Construction is taking shape on the High Line Moynihan Connector, a nearly 1,200-foot-long extension of the High Line that will connect the elevated park with the five-building Manhattan West complex in Midtown West. Designed by Skidmore, Owings & Merrill in collaboration with James Corner Field Operations, the connector will comprise two 600-foot-long bridges built by Turner Construction Company. Work is proceeding under a $50 million public-private partnership between Empire State Development (ESD), Friends of the High Line, and Brookfield Properties, and will culminate in easier access to Moynihan Train Hall and Penn Station. The connector runs along West 30th Street between Ninth and Tenth Avenues and turns 90 degrees to the north at Dyer Avenue to reach the Manhattan West plaza above West 31st Street.
At the time of our last update in March, work was still progressing at ground level on the foundations for the support beams. Now a good section of the steel-framed bridge has been completed along West 30th Street.
The inverted trapezoidal concrete decking above slopes inward toward a series of paired steel columns that are mounted onto previously formed square footings. These vertical elements, along with secondary metal supports seen in some of the photographs below, will hold up a large amount of soil, trees, and shrubbery, irrigation pipes, and the pedestrian path.
Renderings show The Woodland Bridge segment that connects to the High Line, followed by The Timber Bridge, the final leg reaching Manhattan West’s Magnolia Court. Its structural framing is made with an open-air Warren truss design that will be assembled from sustainably sourced wood and lined with additional steel decking and bronze handrails.
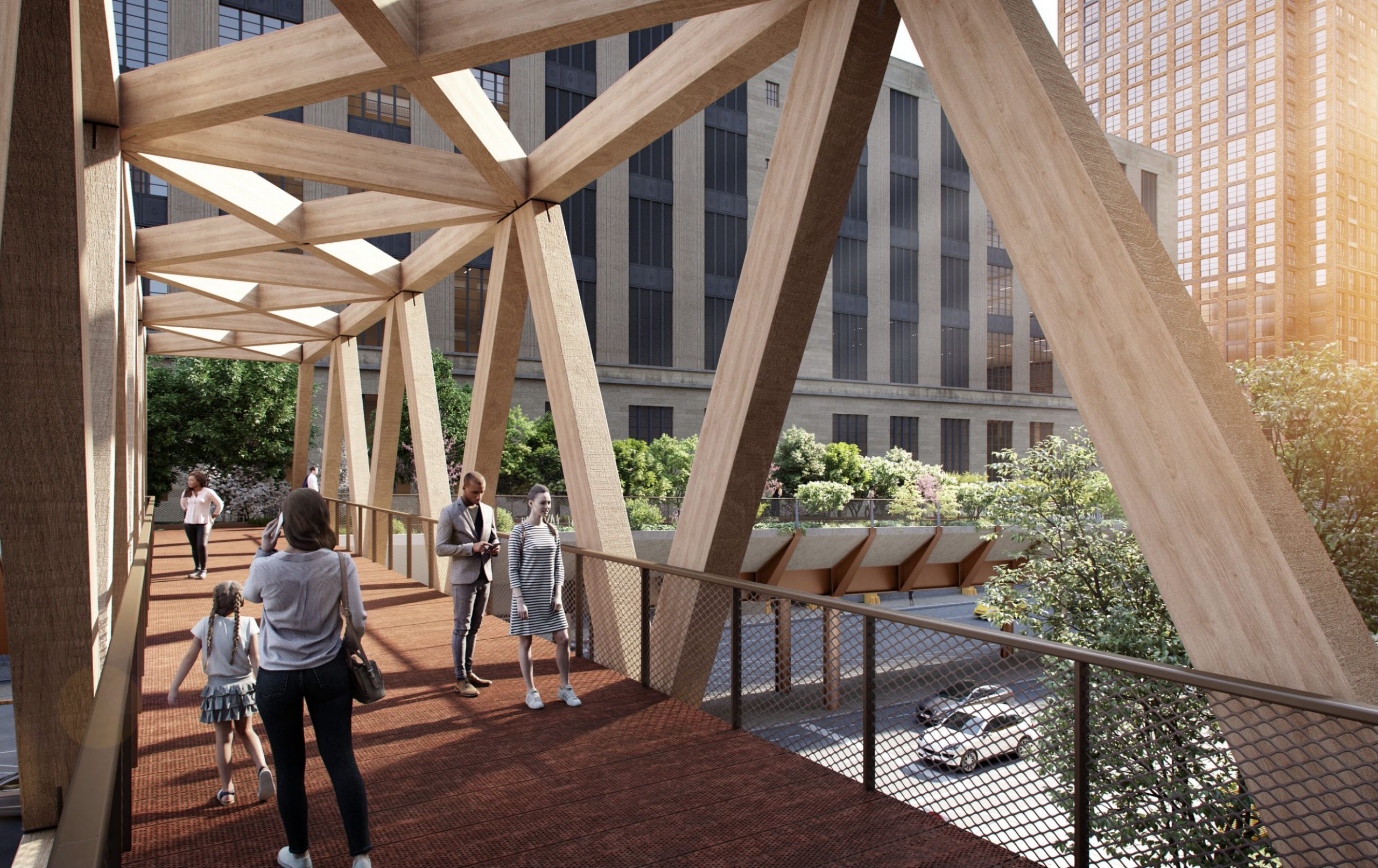
High Line Moynihan Connector. Designed by Skidmore, Owings & Merrill and James Corner Field Operations
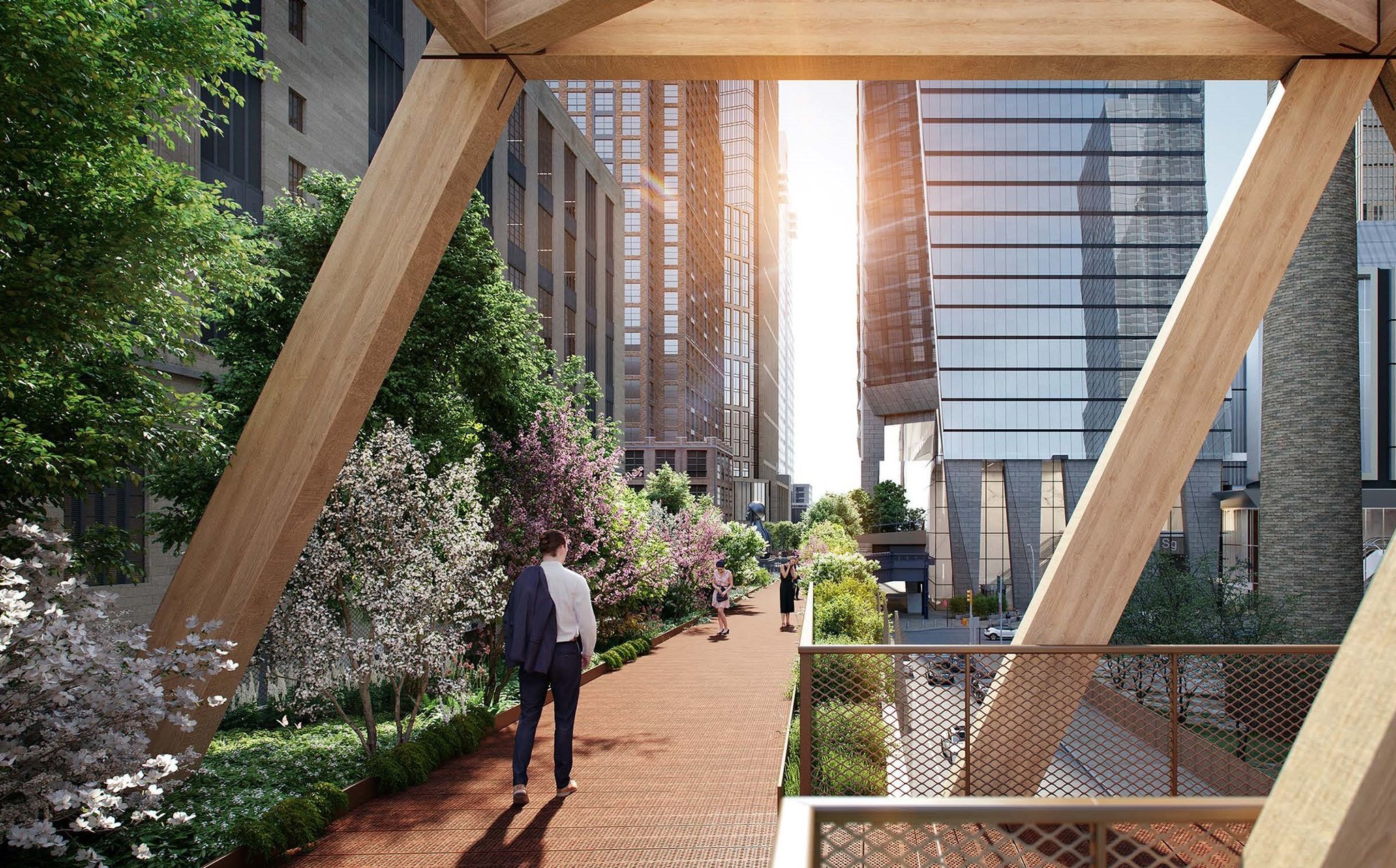
High Line Moynihan Connector. Designed by Skidmore, Owings & Merrill and James Corner Field Operations
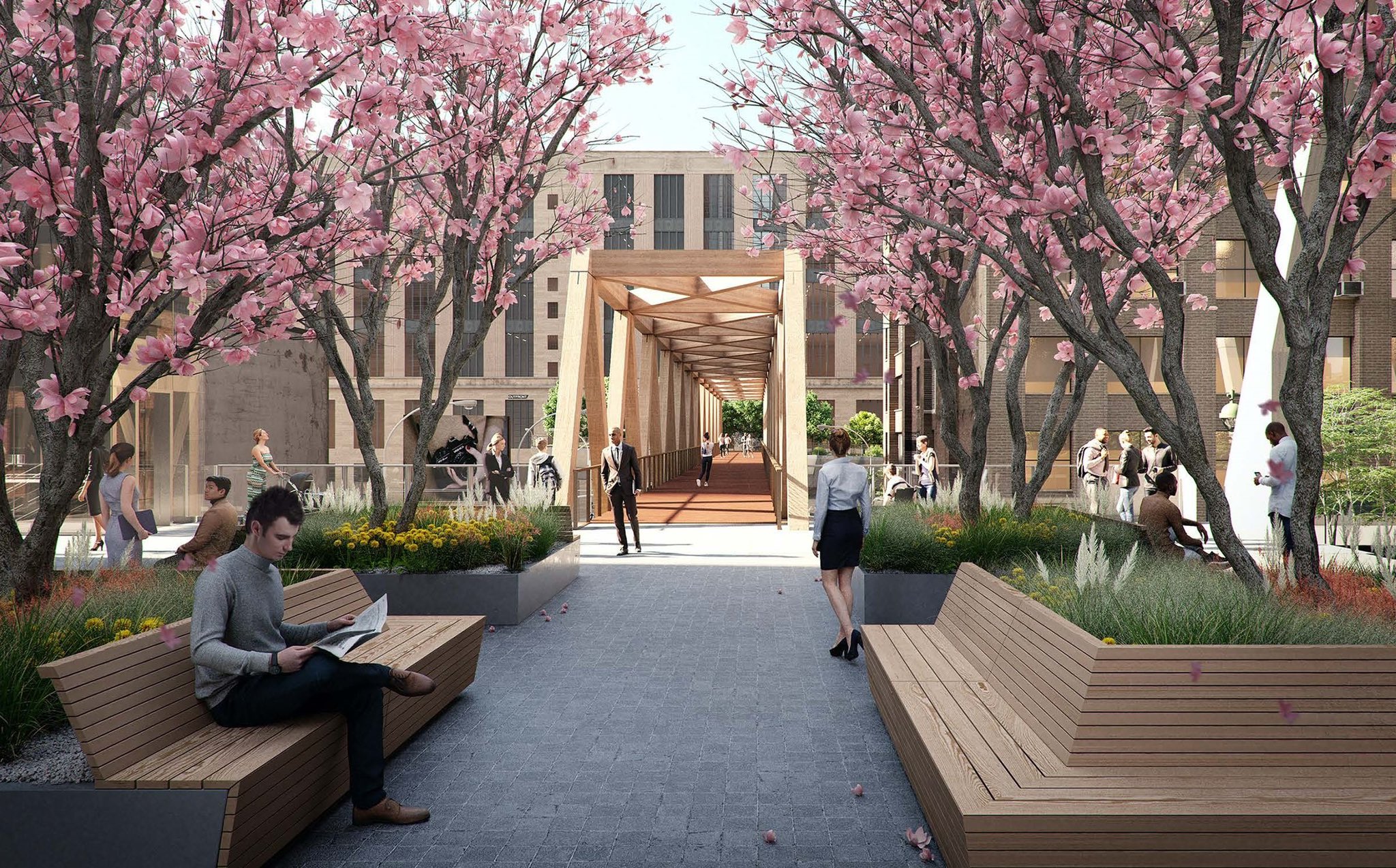
High Line Moynihan Connector. Designed by Skidmore, Owings & Merrill and James Corner Field Operations
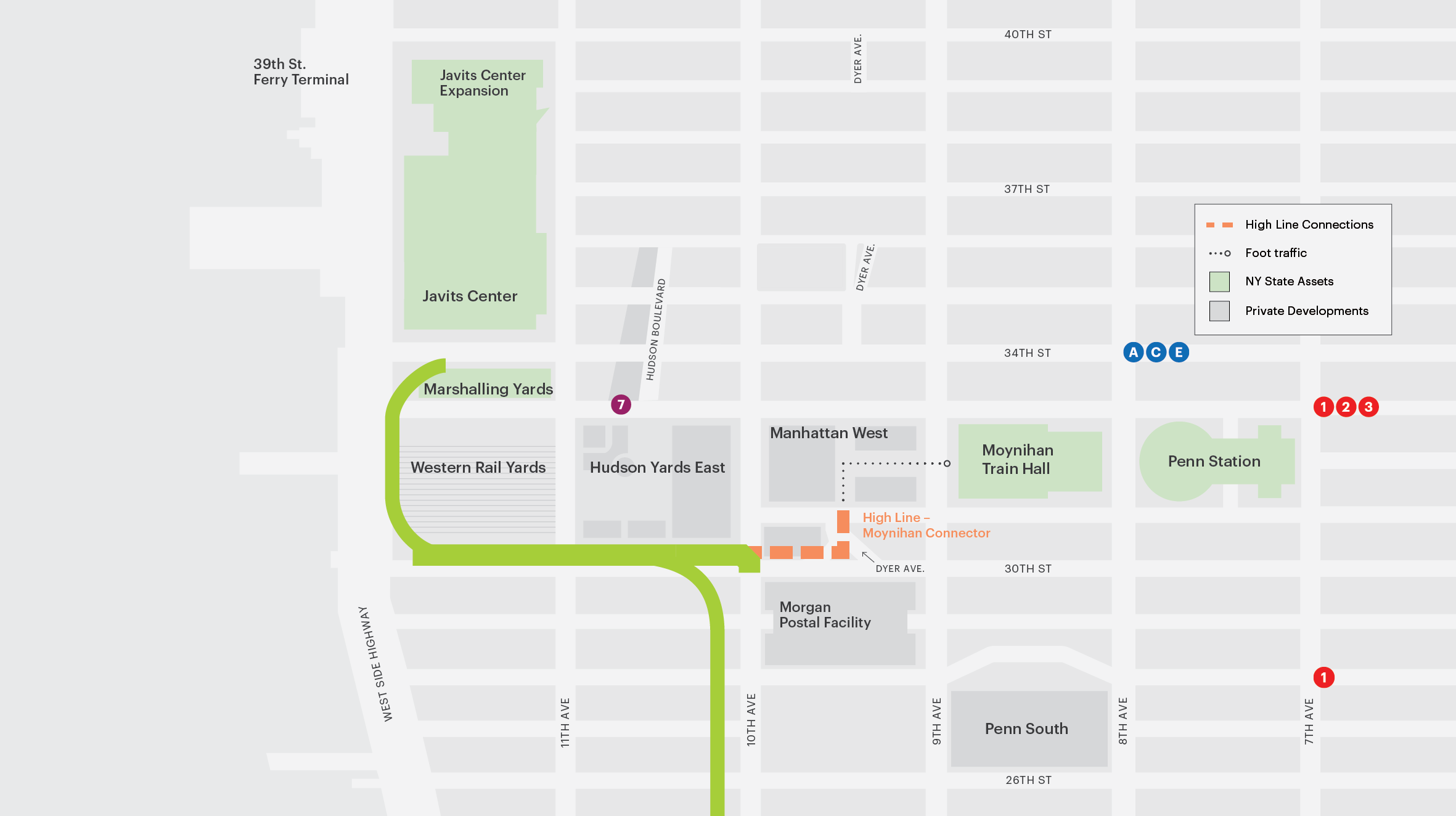
High Line Moynihan Connector. Designed by Skidmore, Owings & Merrill and James Corner Field Operations
YIMBY last reported that the High Line Moynihan Connector is expected to be finished in May 2023, as stated on the construction board.
Subscribe to YIMBY’s daily e-mail
Follow YIMBYgram for real-time photo updates
Like YIMBY on Facebook
Follow YIMBY’s Twitter for the latest in YIMBYnews

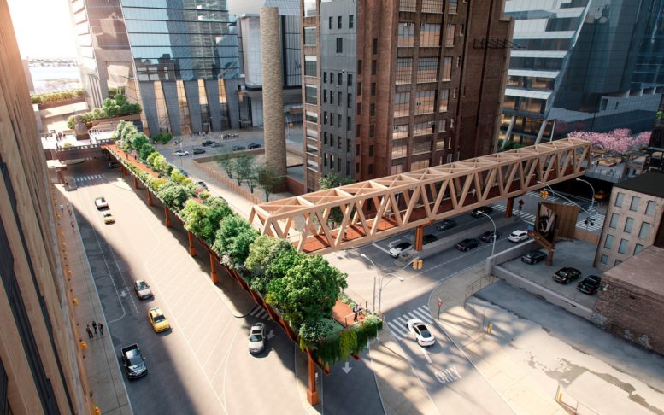
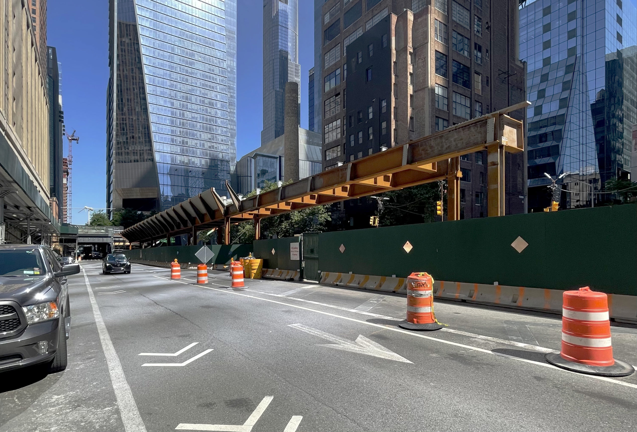

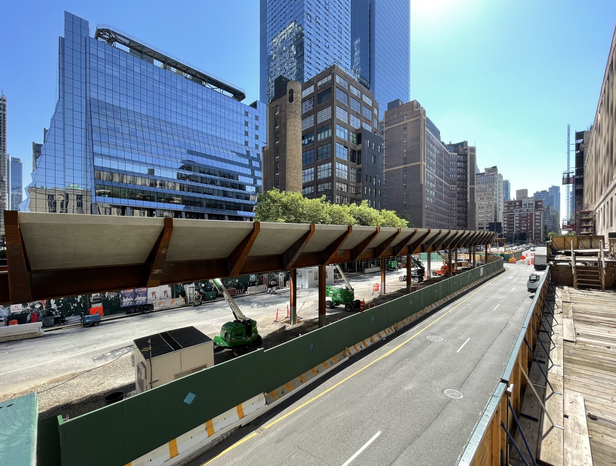
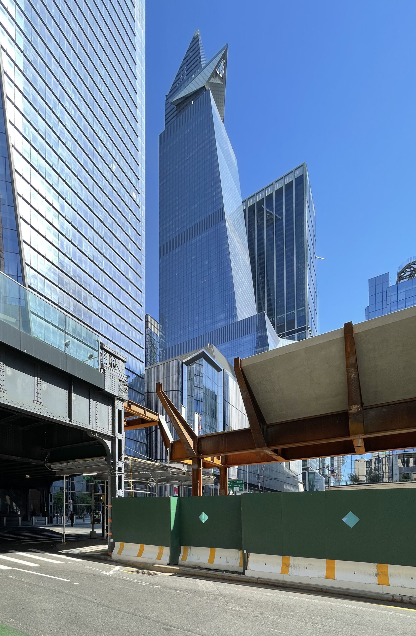
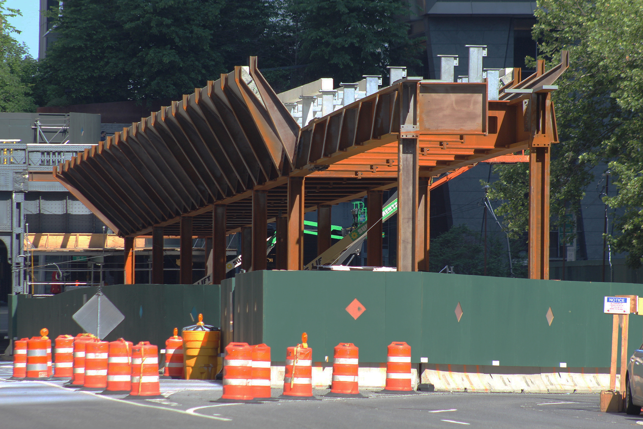
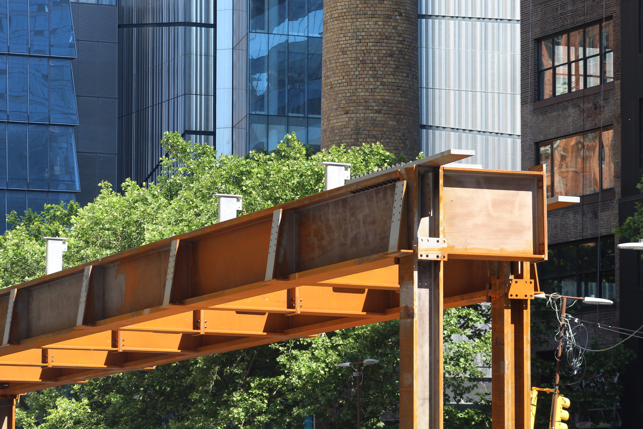
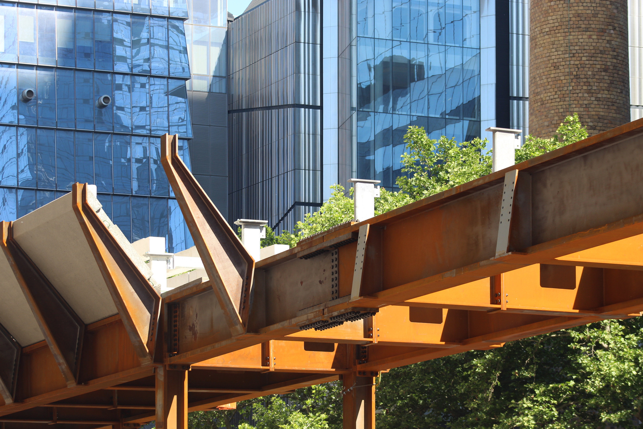
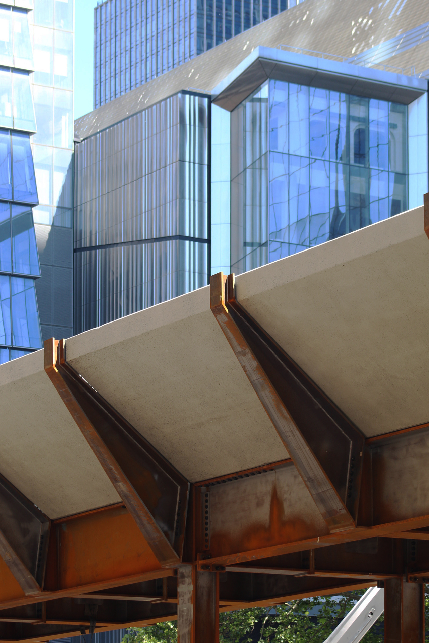
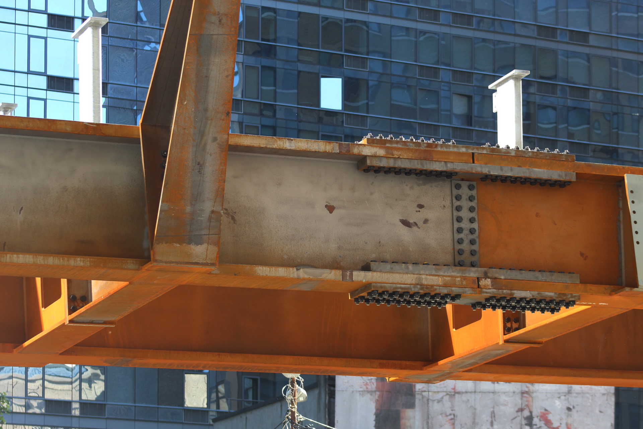
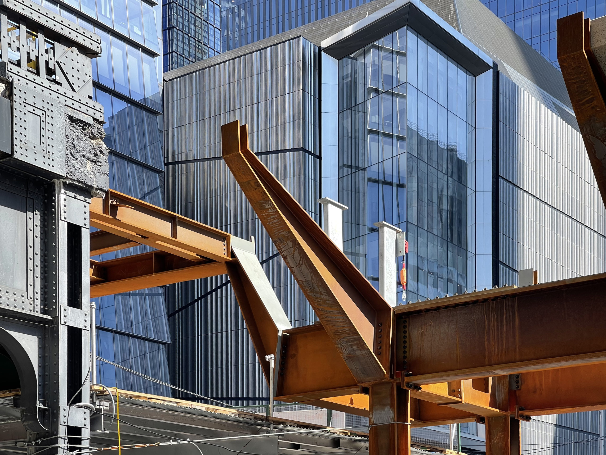

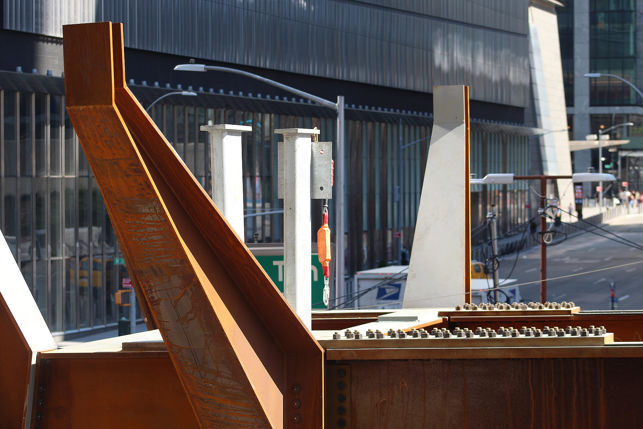

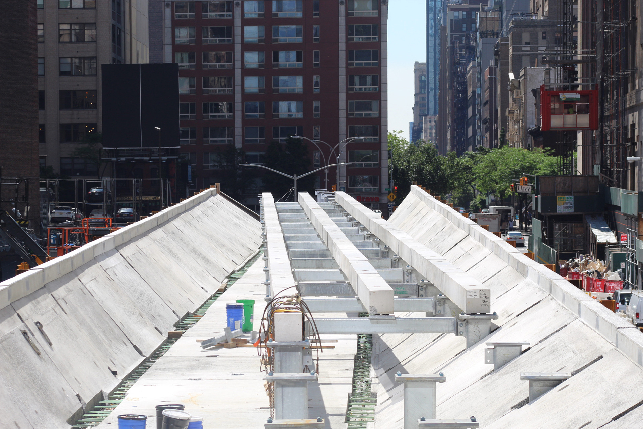
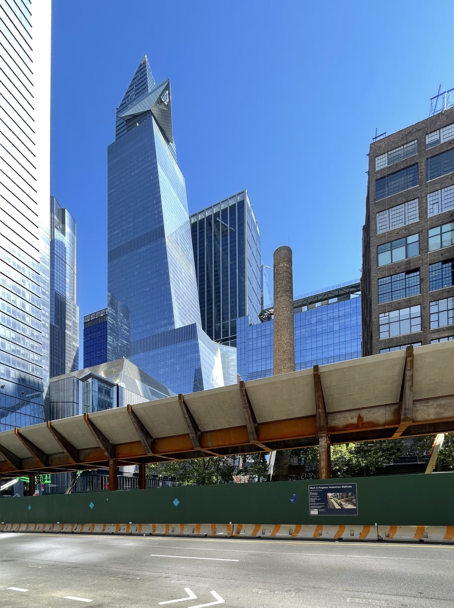

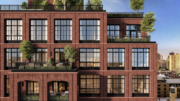


Finally, the High Line isn’t a dead end.
Choose beautiful materials for construction, so it looks beautiful and attractive in every direction. Contrast with tall buildings in the city, very nice connection point: Thanks to Michael Young.
This is a phenomenal idea that is attractive, functional, and allows much safer and better access to and from Hudson Yards. Very impressed how quickly this came to fruition. We need more of this can-do attitude in NYC in terms of these types of projects.
Now the bridge and tunnel crowd won’t have to sully themselves by mixing with the masses on the streets below.
The masses on the scenic onramp to the Lincoln Tunnel.
That statement is so judgmental, David. That stretch of streetscape is unsafe to pedestrians. This has nothing to do with your little class war synopsis.
big words Steveo, did you have to go to the dictionary to find the word synopsis?
Such a downer, David. Phew.
There are no masses on the streets below this little stretch. That section of W. 30th St has been a wasteland since the southern half of the block was demolished for Lincoln Tunnel access many decades ago. And the fact that Hudson Yards threw up a bunch of mile-high, basically blank walls along 10th Ave right here doesn’t make it any more charming. The new walkway should make for a much better way to skirt around the HY superblocks from the Penn Station area than having to walk along traffic sewers. If the city ever gets its act together to somehow reduce traffic west of Penn Station to make walking in the area a non-awful experience, then this may become unnecessary, but that’s a long time off.
New York should build more elevated pedestrian walkways to connect buildings and avoid all the traffic below.
Could this eventually evolve into something like the Central Elevated Walkway in Hong Kong?
Spectacular project, worthy of praise! More like this in NYC please!