Construction has begun on the High Line Moynihan Connector, a nearly 1,200-foot-long extension of the High Line with a walkway and bridge that will link the elevated park with the Manhattan West development and provide easier access to Moynihan Train Hall and Penn Station. Skidmore, Owings & Merrill collaborated with James Corner Field Operations for the design, which calls for two 600-foot-long bridges built by Turner Construction Company, and work is proceeding under a $50 million public-private partnership between Empire State Development (ESD), Friends of the High Line, and Brookfield Properties. The extension will run along West 30th Street between Ninth and Tenth Avenues and bend to the north at Dyer Avenue to reach the Manhattan West plaza above West 31st Street.
The Woodland Bridge segment will connect to the High Line and will be populated with a dense landscape of shrubbery and trees thanks to deep soil beds embedded into the structure. The Timber Bridge is the final leg that connects to Manhattan West’s Magnolia Court, and has an open-air truss system made of sustainably sourced wood. This structure will be finished with additional steel decking and bronze handrails.
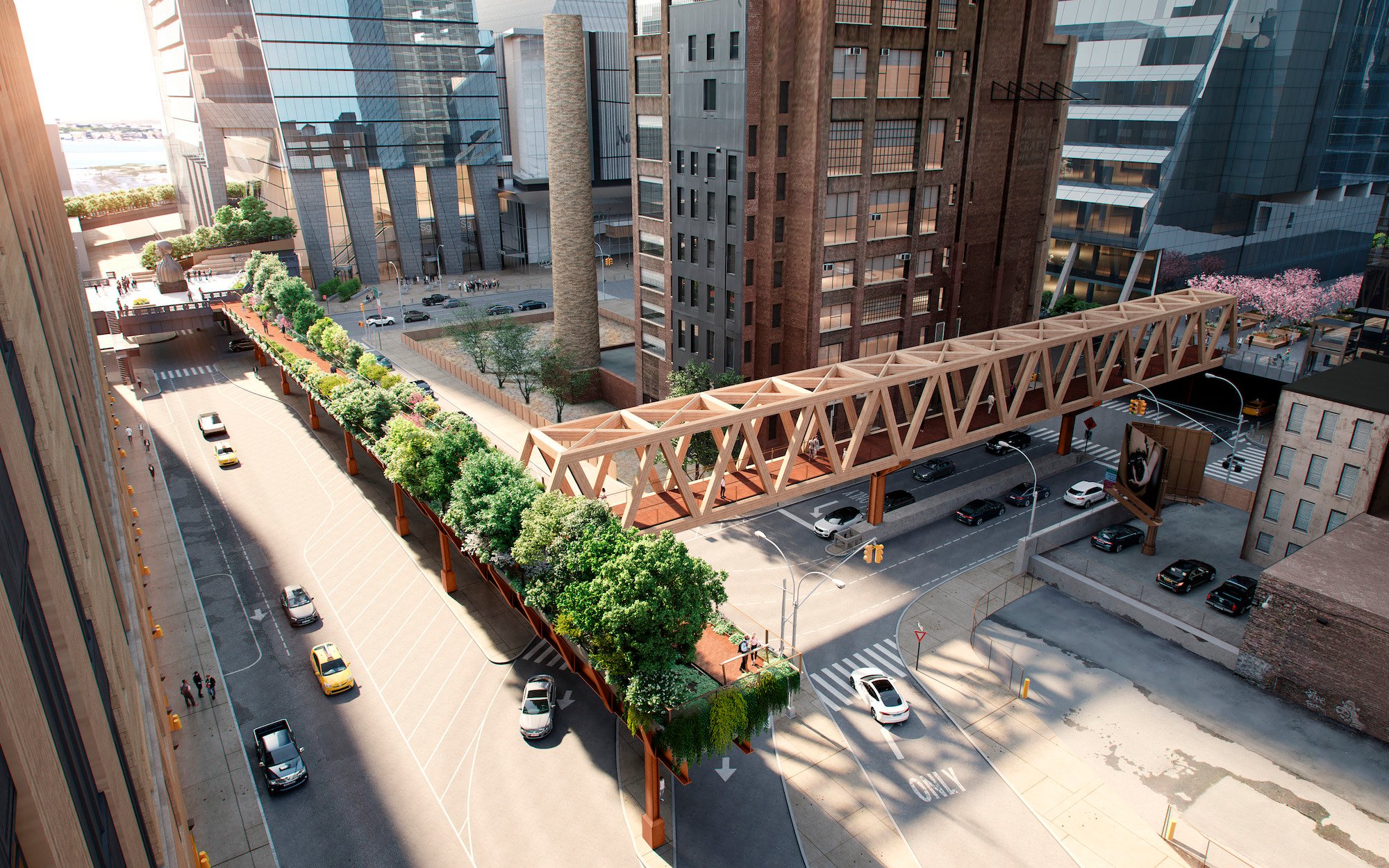
High Line Moynihan Connector. Designed by Skidmore, Owings & Merrill and James Corner Field Operations
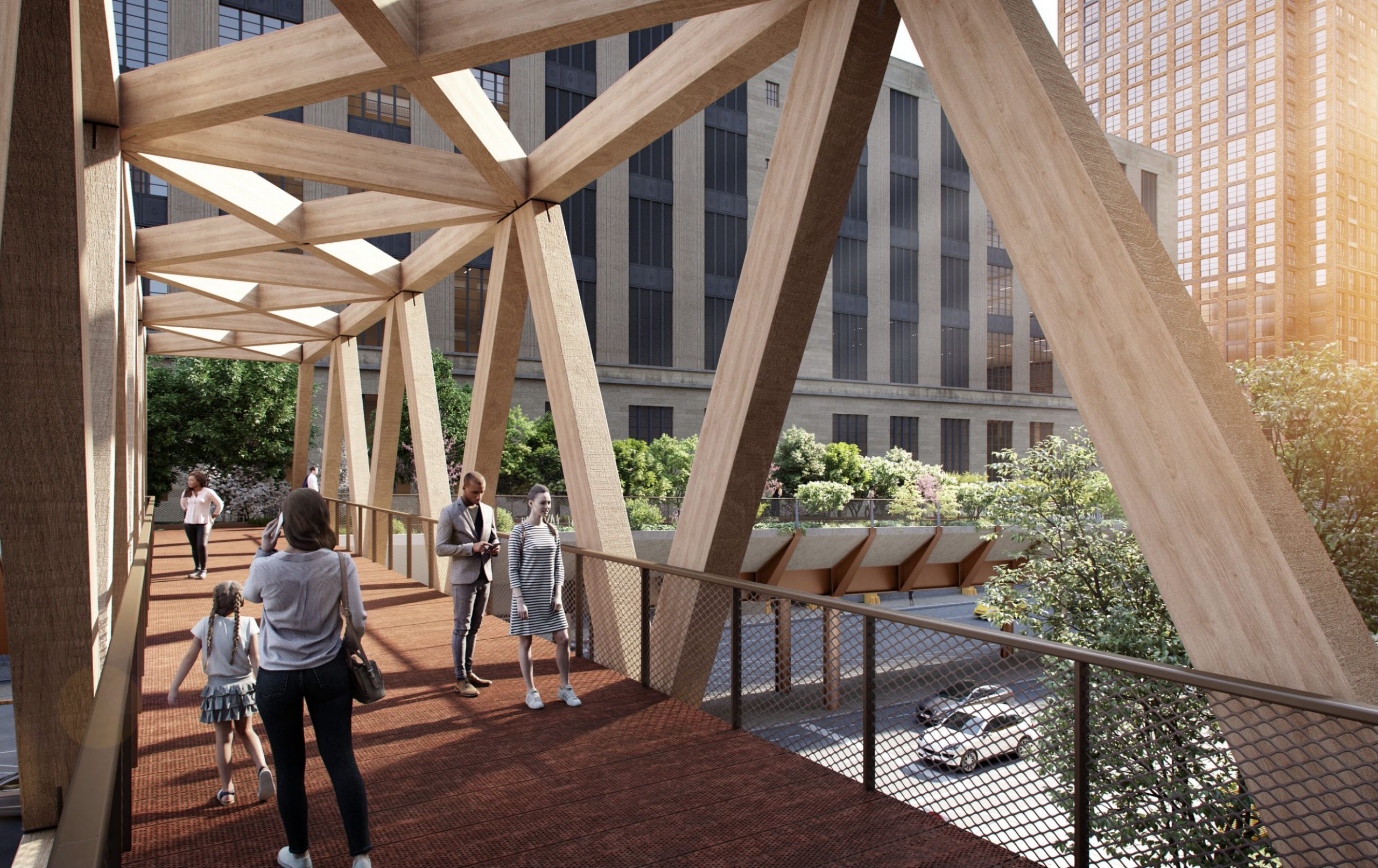
High Line Moynihan Connector. Designed by Skidmore, Owings & Merrill and James Corner Field Operations
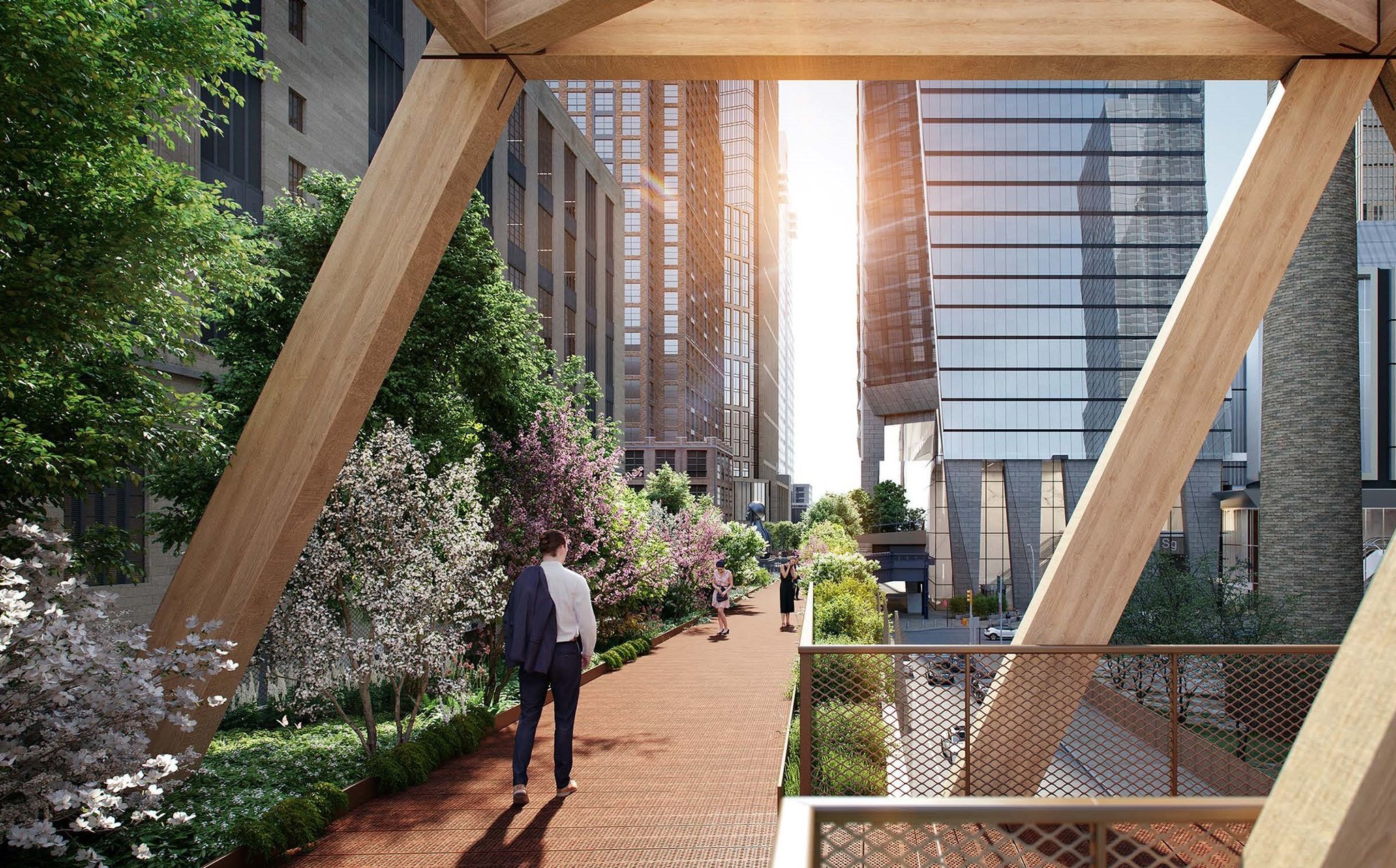
High Line Moynihan Connector. Designed by Skidmore, Owings & Merrill and James Corner Field Operations
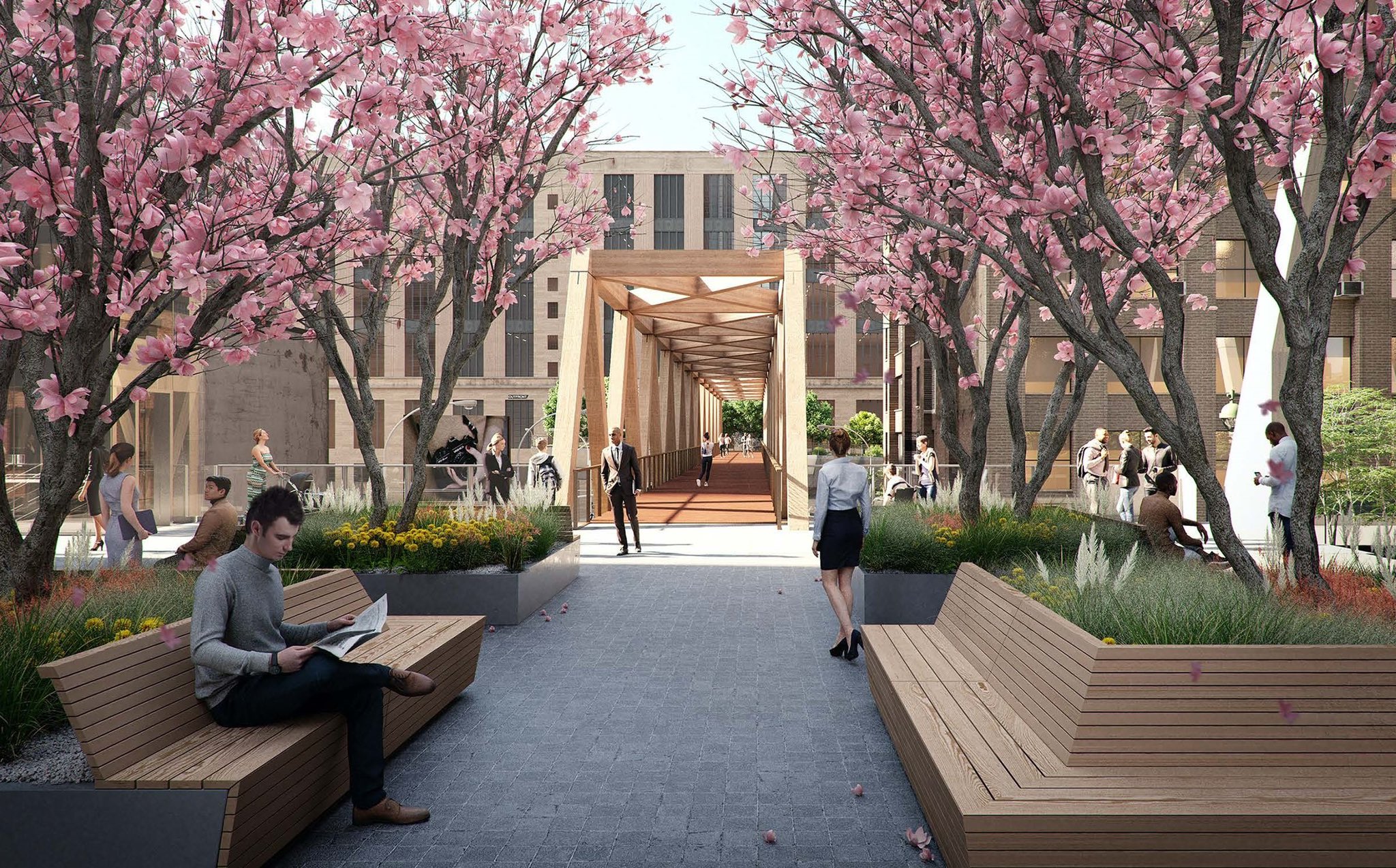
High Line Moynihan Connector. Designed by Skidmore, Owings & Merrill and James Corner Field Operations
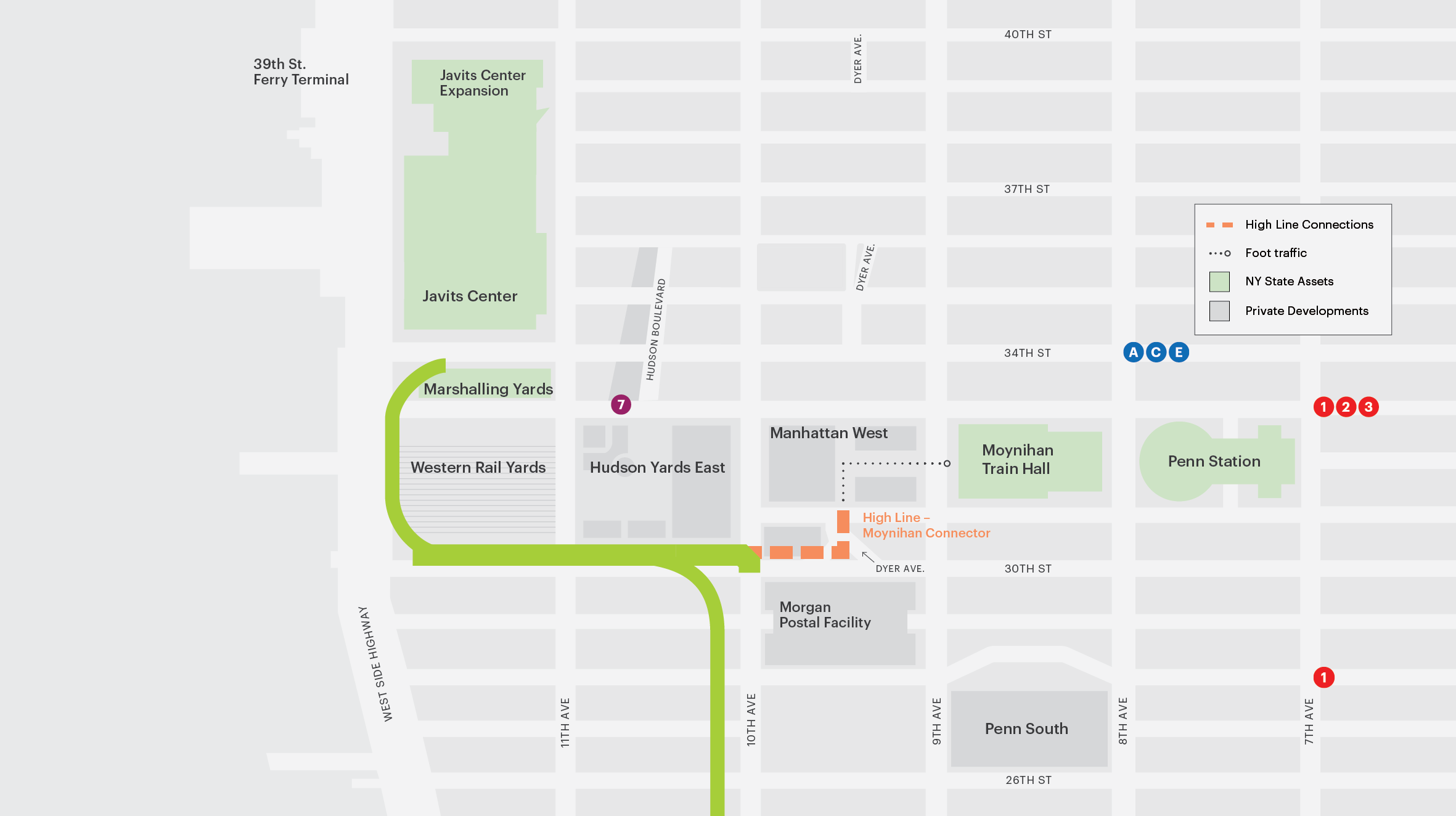
High Line Moynihan Connector diagram. Designed by Skidmore, Owings & Merrill and James Corner Field Operations
Photographs taken from the High Line and surrounding streets show work on the foundations underway and excavation and pilings progressing eastward. There are some footings finished and awaiting the columns that will hold the walkway. Construction should carry on above street level throughout much of 2022, and YIMBY will keep an eye out for the arrival and assembly of the superstructure.
The below photo shows the section that will rise over Dyer Street and connect to Magnolia Court between 5 Manhattan West and The Eugene at 435 West 31st Street.
The High Line Moynihan Connector is expected to be finished in May 2023, as stated on the construction board.
Subscribe to YIMBY’s daily e-mail
Follow YIMBYgram for real-time photo updates
Like YIMBY on Facebook
Follow YIMBY’s Twitter for the latest in YIMBYnews

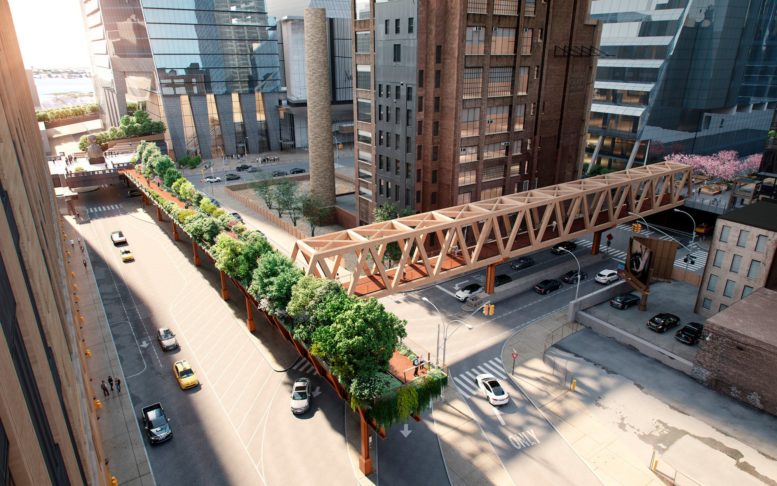
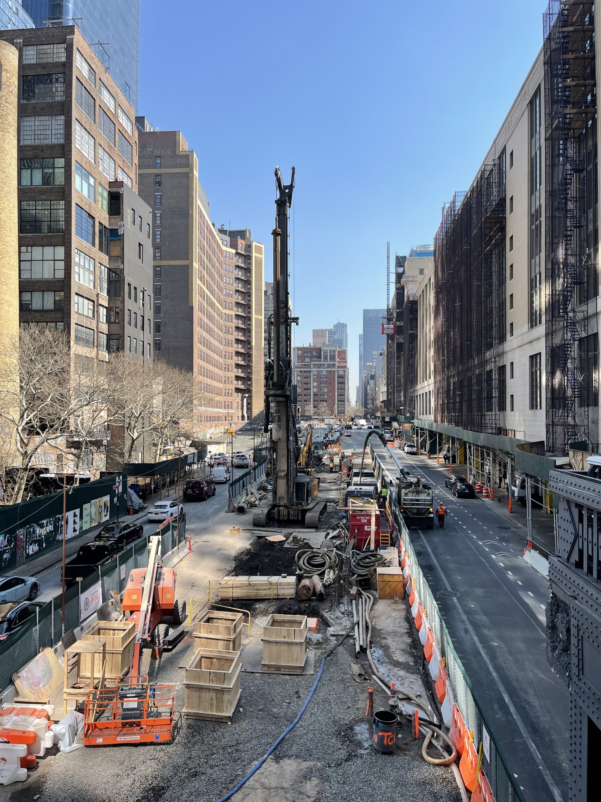

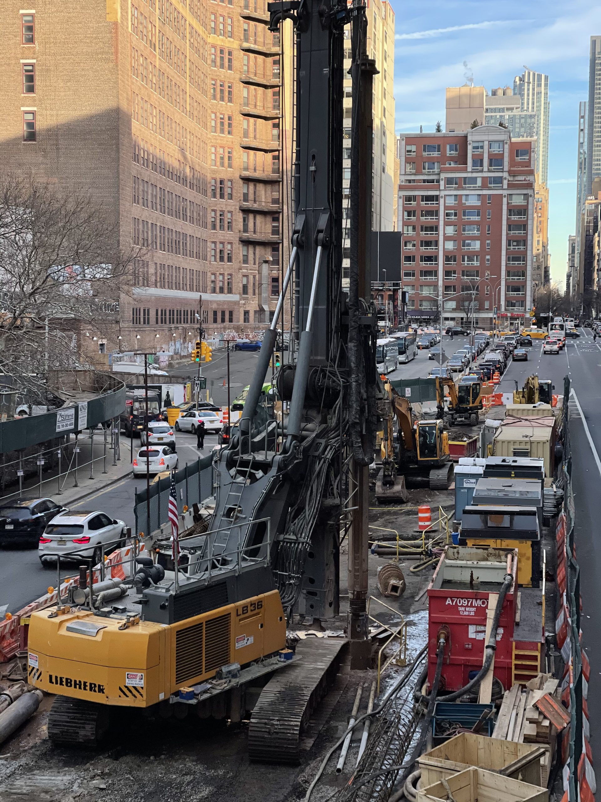
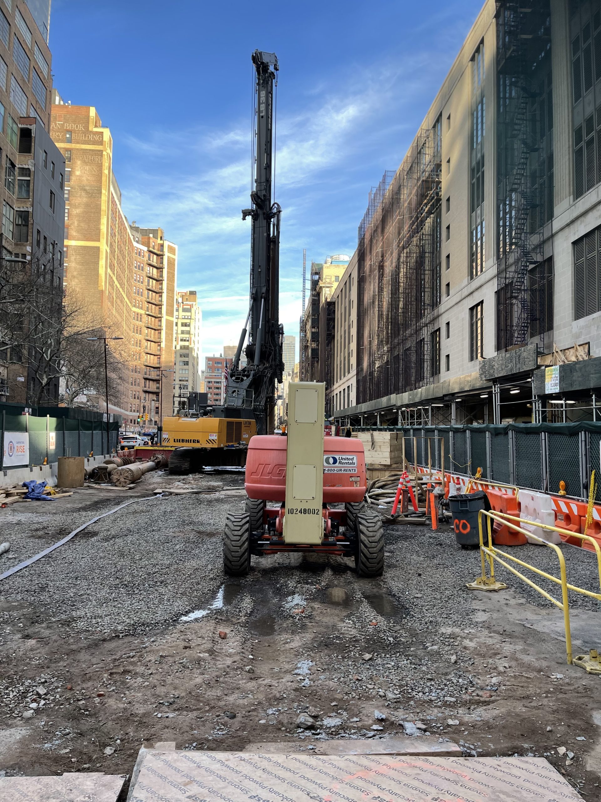
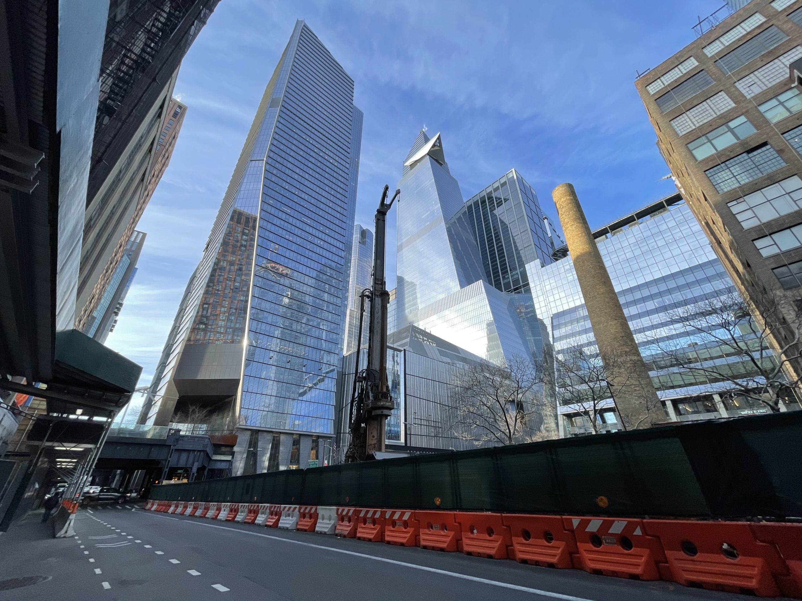
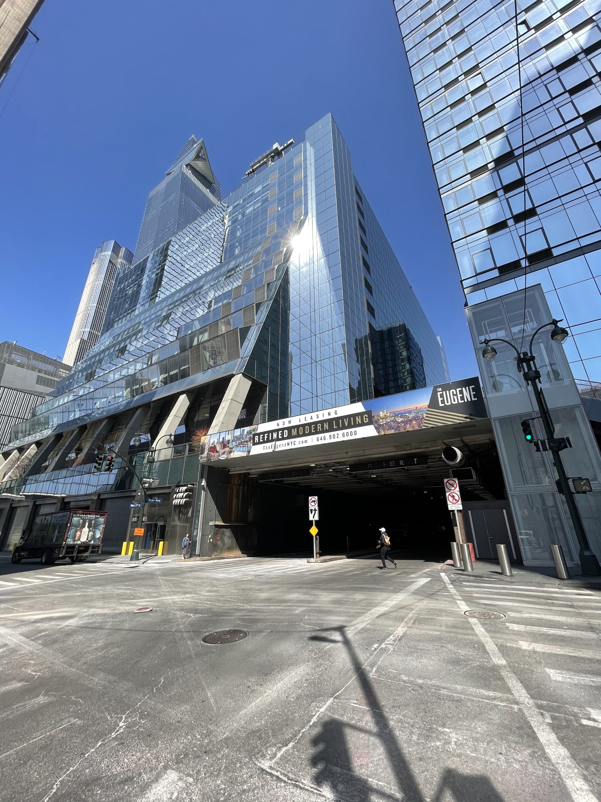
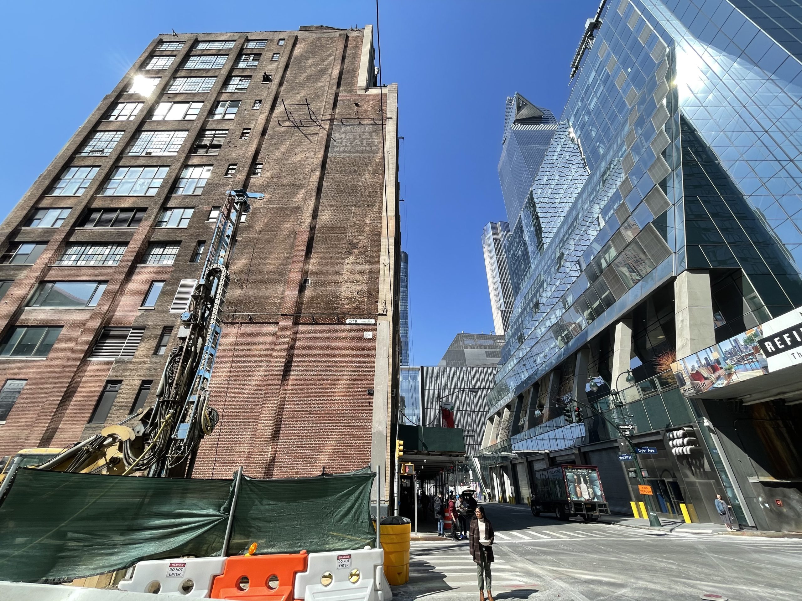
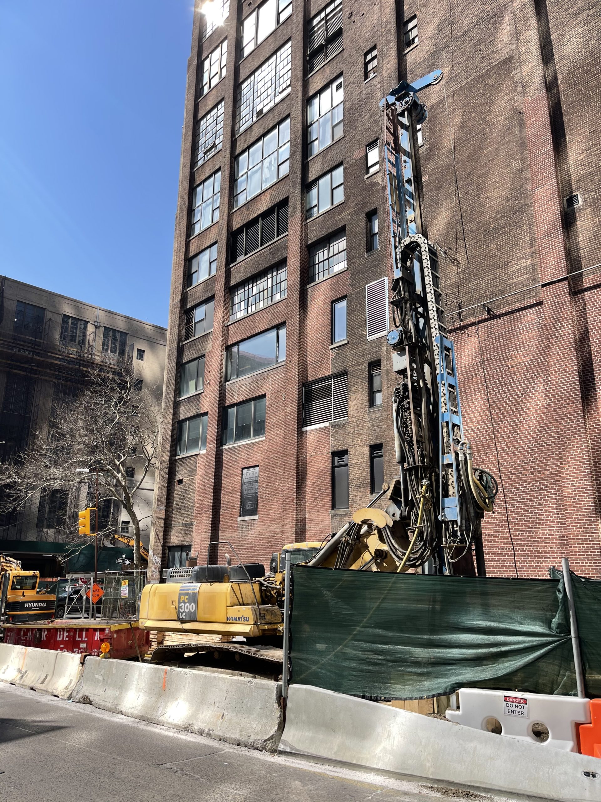




Developing in the midst of a swarm of developed buildings, see the difference between completed and under construction: Thanks to Michael Young.
This looks pretty nice. I like the use of wood.
What a great idea! Now the bridge & tunnel people will never have to touch the street.
That street is not pedestrian-friendly, David. This is a game changer in terms of overall safety, both from vehicles and from street crime after dark. It is a thoughtful and really city-friendly design.
True and so avoidable. The city really missed an opportunity here to require decent sidewalk space for pedestrians (including space for berms or trees to reduce or eliminate the feeling of walking on the side of a highway. Instead, Hudson Yards appears to have fortress-like boundaries.
Sidewalk space along 30th street? I think the bigger problem with the entire area is that western midtown is either an offramp for the Lincoln Tunnel. The west side will never really “connect” to the city proper until they can cover up the tunnel onramps and patch the holes in the cityscape. That isn’t going to happen until they dial down the size of developments in the area. Right now it is either an empty lot or a supertall.
This will close at dusk, when the high line closes. won’t help much with street crime.
Hope that smokestack stays in the mix.
I do too! I think the smokestack is part of the commercial Co-op loft building (Real Deal’s offices were there). The vacant lot belongs to McCourt for future development. It would be nice if it was turned into park/open space/event space and not filled with a tower.
Does the Highline go all the way to the Javits Center?
The connector resemble a removal of the Williamsburg bridge
So….another cattle chute funneling shoppers into the Hudson Yards mall then? That is all the High Line is now. So many missed opportunities just to hand developers the right to build souless glass boxes with no overarching theme other than crass consumerism.