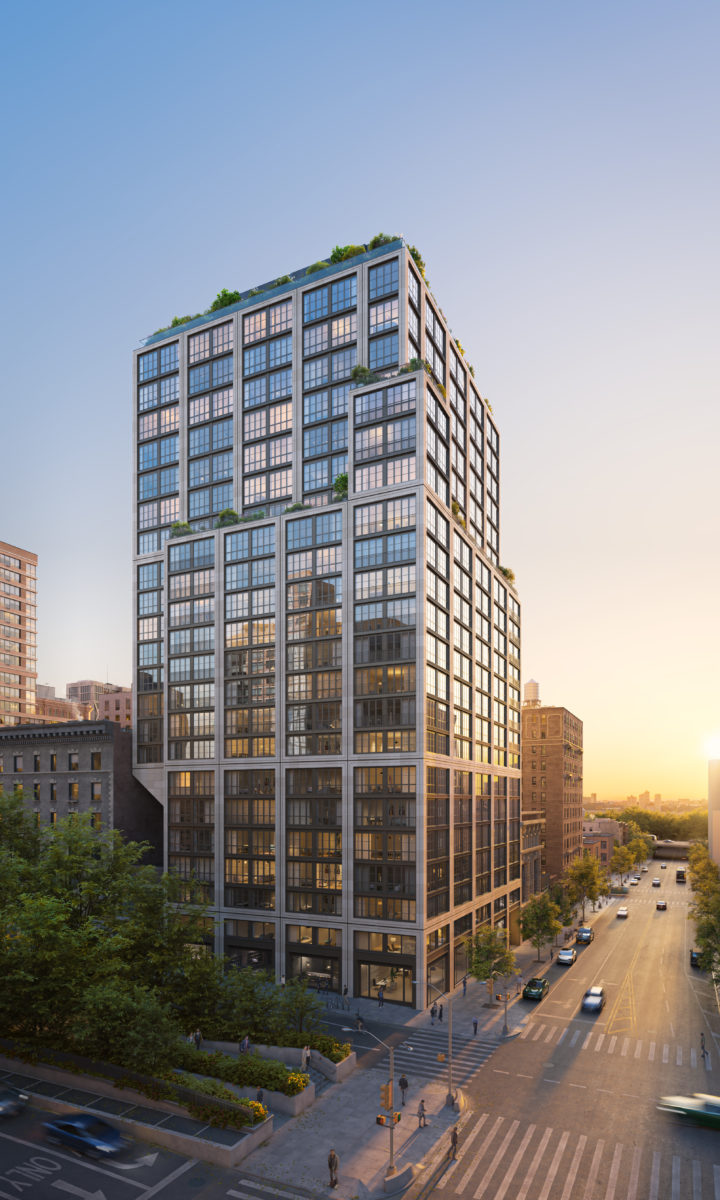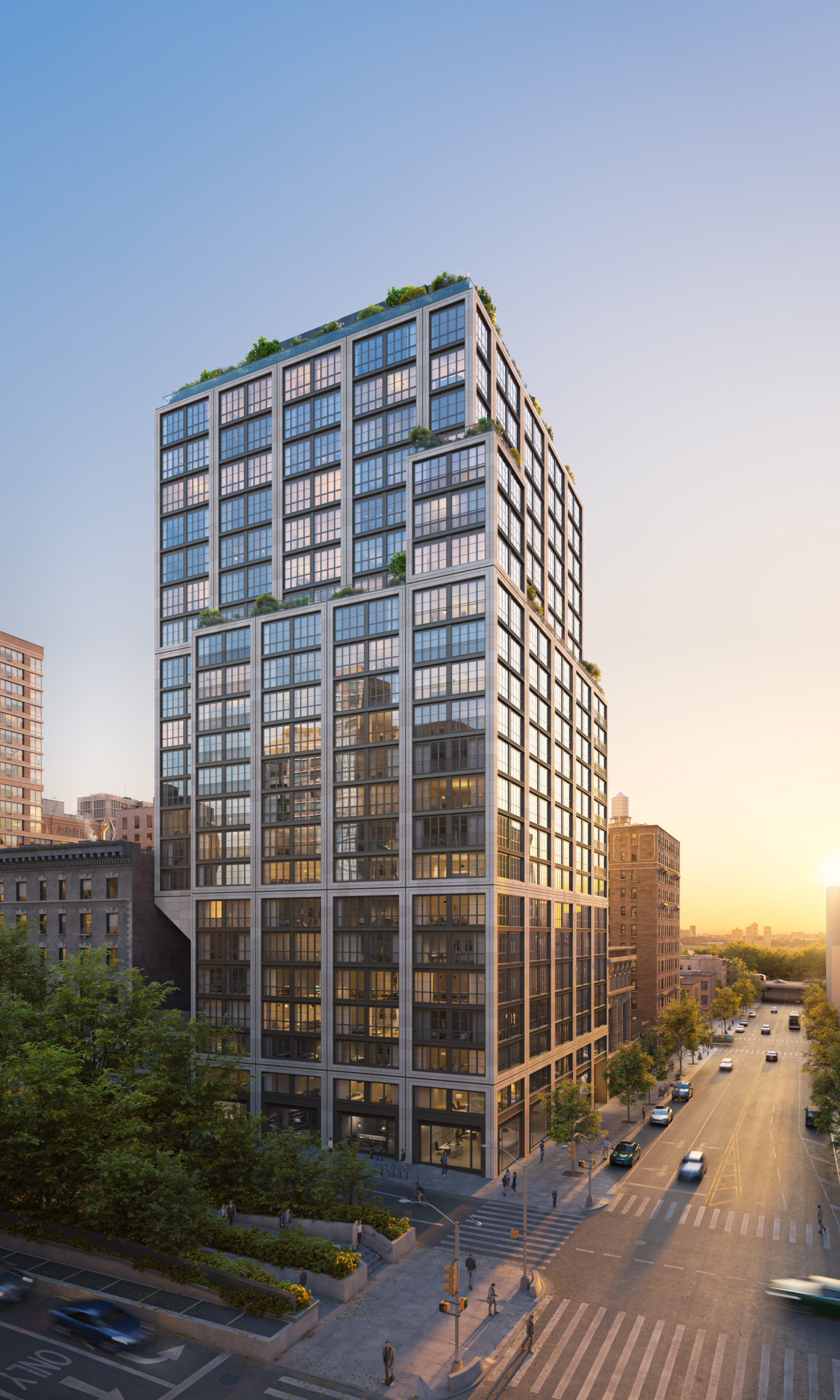New renderings have been revealed for 96+Broadway, a 23-story residential building at 2551-2555 Broadway on Manhattan’s Upper West Side. Designed by Thomas Juul-Hansen with Stephen B. Jacobs Group as the architect of record and developed by New York-based private real estate investment and development firm JVP Management, the 276,578-square-foot structure will yield 131 units in one- to five-bedroom layouts and 9,080 square feet of ground-floor retail space. Leeding Builders Group is the general contractor for the property, which is located at the corner of Broadway and West 96th Street.
The main rendering of 96+Broadway is oriented looking west at golden hour with the sun warmly illuminating the light-colored precast panels, floor-to-ceiling industrial-style windows, and dark metal railings. The setbacks around the upper half of the structure are populated with landscaping and shrubbery for a select number of homes. At the very top is a larger outdoor space serving as the rooftop deck with a glass railing that goes around the roof parapet. The mechanical bulkhead sits within the middle but is set back from the edge of the building so as to not be visible from street level. The ground-floor retail space is lined with large rectangular windows between each perimeter column, and it appears that the main entrance for residents is tucked along the northern corner of the first floor.
Here we see a rendering of the main entrance, which will be located on the northern side of the building and be defined by a dark frame with soaring ceiling heights behind a wall of glass. It also appears that there will be a private courtyard situated past the main lobby and be surrounded with living green walls. The 96+ Broadway property name is placed next to the front doors along the light-colored envelope.
96+Broadway is anticipated to be completed later this year.
Subscribe to YIMBY’s daily e-mail
Follow YIMBYgram for real-time photo updates
Like YIMBY on Facebook
Follow YIMBY’s Twitter for the latest in YIMBYnews








Beautiful
All views and interior designs are beautiful, for persons living. No have dead details on this progress that is purely coincidental, the trance lighting above me to look at its created: Thanks to Michael Young.
The building looks great, I would like to know how apply for the affordable housing studio.
I really wish they could just hang a false facade instead of these obvious cantelevers. They look terrible and its made all the worse when they are facing a street like Broadway.
Is it also for people who are on SSD or SSI. Low income families.i used to live on 97ST.would love to move back to N,Y.i live in Arizona with my grand daughters
How can I apply for an apartment there?