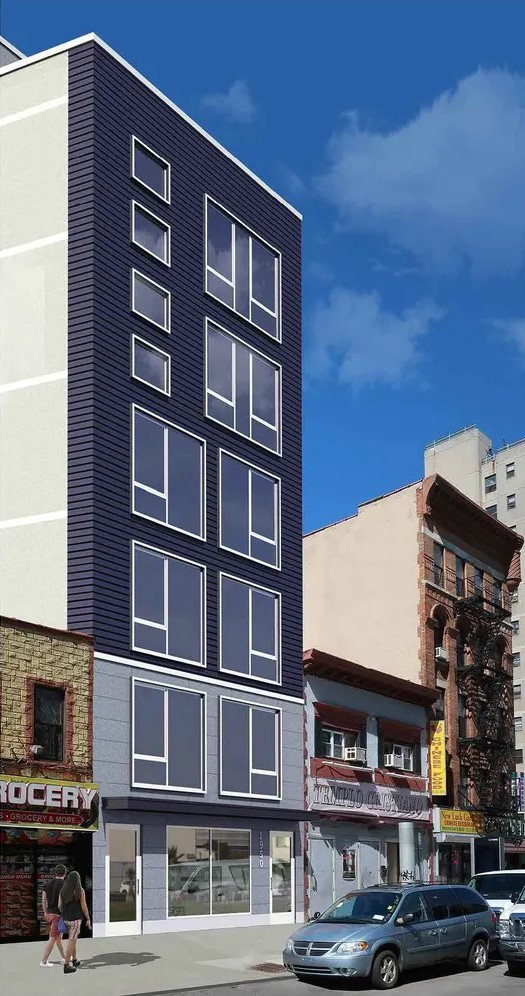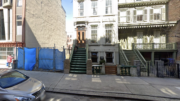Renderings from Paul Chirstakos Architecture are the first to reveal Be.Live, a six-story, mixed-use building at 1950 Amsterdam Avenue in Washington Heights, Manhattan. Led by Reglobe Development, the building will comprise just under 10,000 square feet with condominiums and a small ground-floor commercial business.
The residential area will occupy 9,645 square feet, the majority of the low-rise building. This will include 14 market-rate condominiums, a fitness center, bicycle and general storage facilities, and a landscaped backyard for communal use. Available floor plans will include eight studios, four one-bedrooms, and two two-bedroom duplex units.
BOND New York was retained as exclusive marketing and sales agent for the property. Studios begin at $410,000, one-bedrooms at $495,000, and two-bedrooms at $765,000.
“1950 Amsterdam Avenue brings a new level of uptown home ownership offering first-time buyers or investors the chance to live above the area standard with monthly payments which rival rent payments,” said Bond New York’s director of brokerage services Douglas Wagner. “This is a building where new homeowners will begin to build generational wealth that grows along with the neighborhood’s undisputed momentum.”
Closings are expected to begin this summer with move-ins as early as the fall.
Subscribe to YIMBY’s daily e-mail
Follow YIMBYgram for real-time photo updates
Like YIMBY on Facebook
Follow YIMBY’s Twitter for the latest in YIMBYnews






Modern Amsterdam.