Sales have launched for 244 Devoe Street, a new four-story condominium property in East Williamsburg, Brooklyn. As the latest project from The InHouse Group, a New York-based owner, developer, and real estate agency, 244 Devoe features three full-floor homes and one duplex unit at the base of the building.
Available homes, all two-bedroom, two-bathroom floor plans, range from 970 to 1,798 square feet.
While the building does not feature an amenity suite, each of the condominiums comes with private outdoor space. The duplex unit offers a private garden with a barbecue grill and outdoor kitchen at the rear of the property, by far the largest outdoor space available. Homes on the second and third floors offer private balconies. The penthouse unit features a private roof terrace, as well as an outdoor cooking station.
“With people continuing to work, live, and entertain in their homes, buyers are rethinking their top priorities, which is greatly impacting design decisions, and smart boutique developers have taken notice,” said Robert Earl, co-founder of The InHouse Group. “While a long list of amenities can be appealing, what is actually driving sales is increased square footage, access to the outdoors and buildings with fewer total homes. 244 Devoe checks each of these boxes.”
According to the developer, the building is designed with an emphasis on indoor-outdoor living, on-trend with current buyer expectations. This includes floor-to-ceiling windows that maximize the flow of natural light, oversized primary bedrooms with room for a desk or workstation, large open kitchens, and premium fixtures and appliances. The homes also come equipped with smart temperature controls and a built-in speaker system.
Initial pricing ranges from about $1.5 million to $1.7 million.
Subscribe to YIMBY’s daily e-mail
Follow YIMBYgram for real-time photo updates
Like YIMBY on Facebook
Follow YIMBY’s Twitter for the latest in YIMBYnews

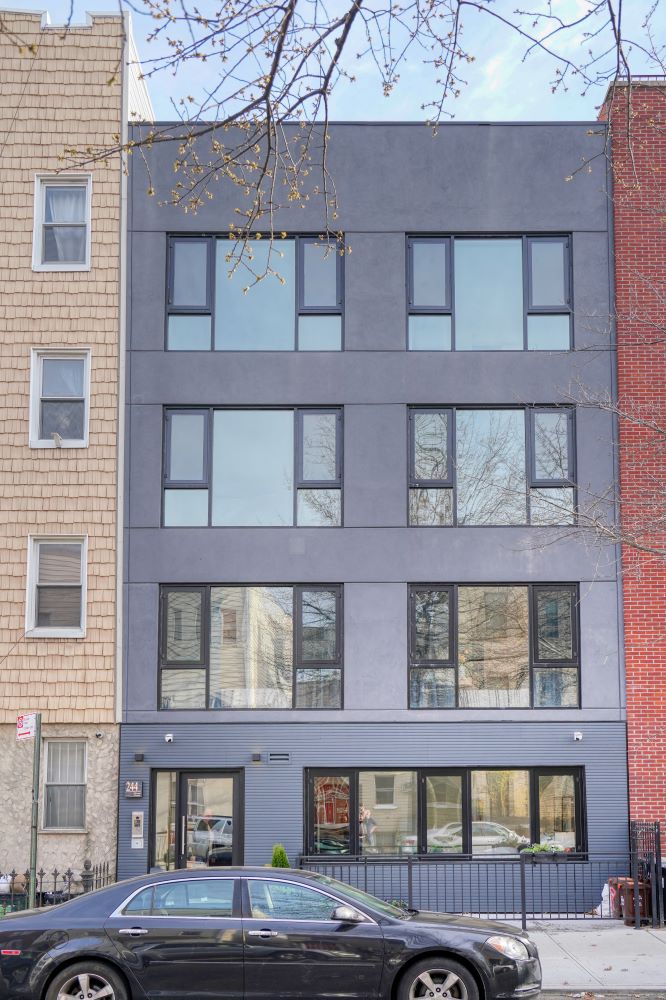
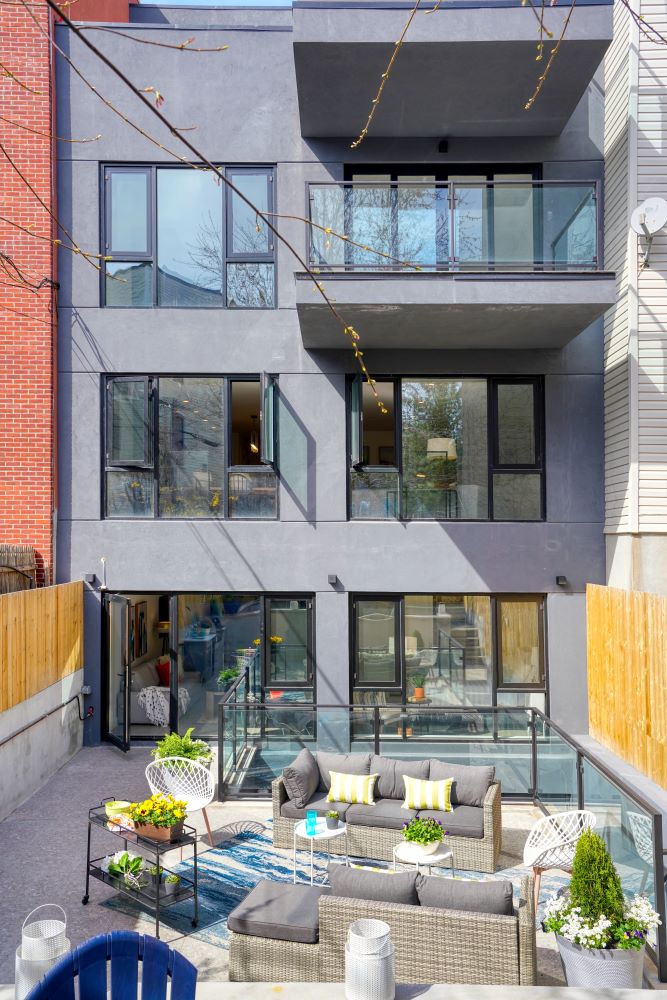
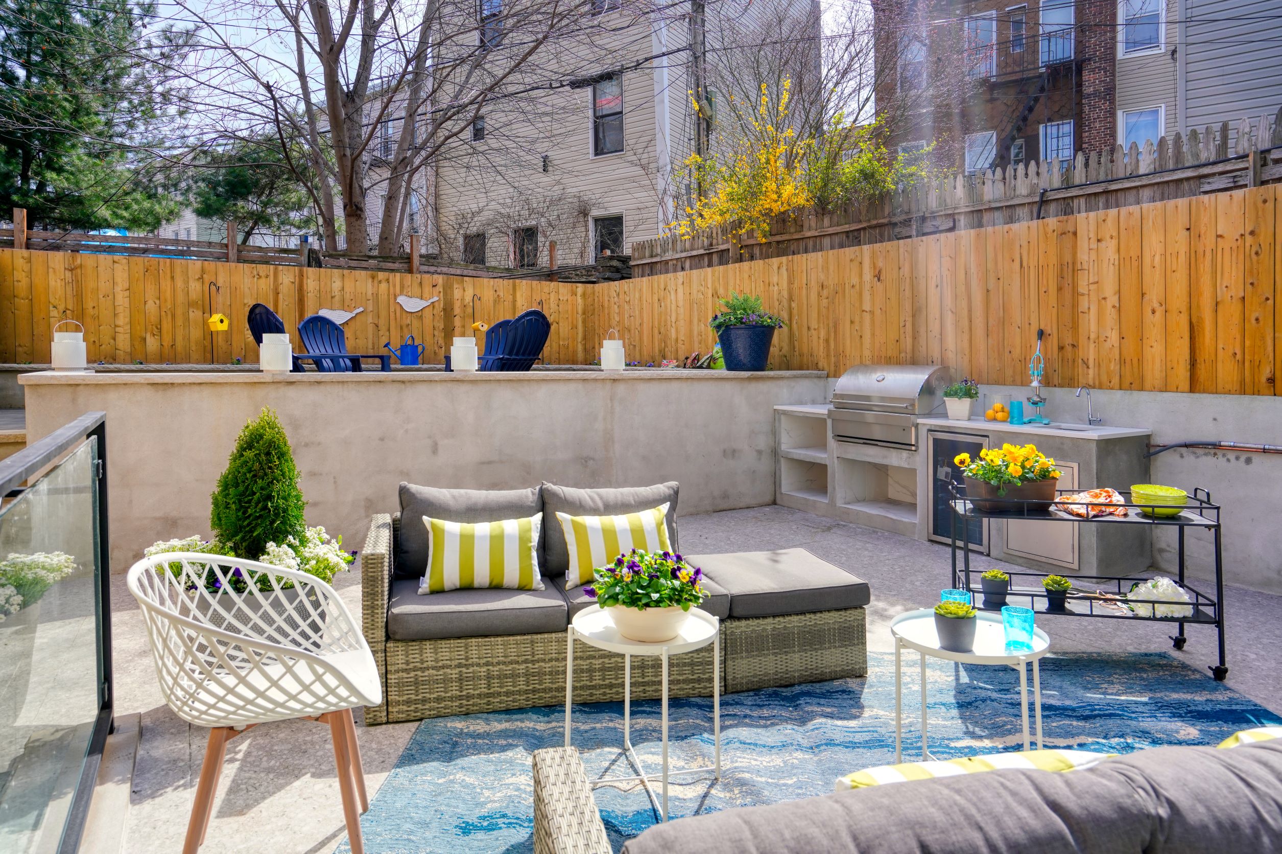
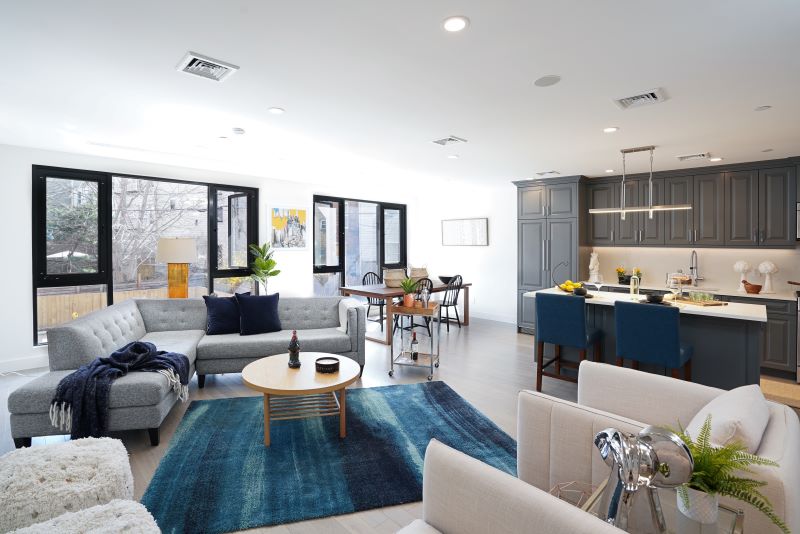
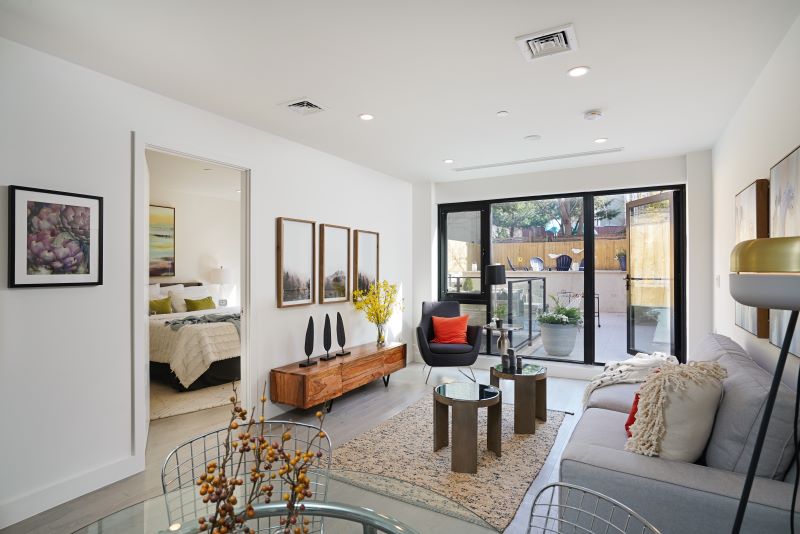
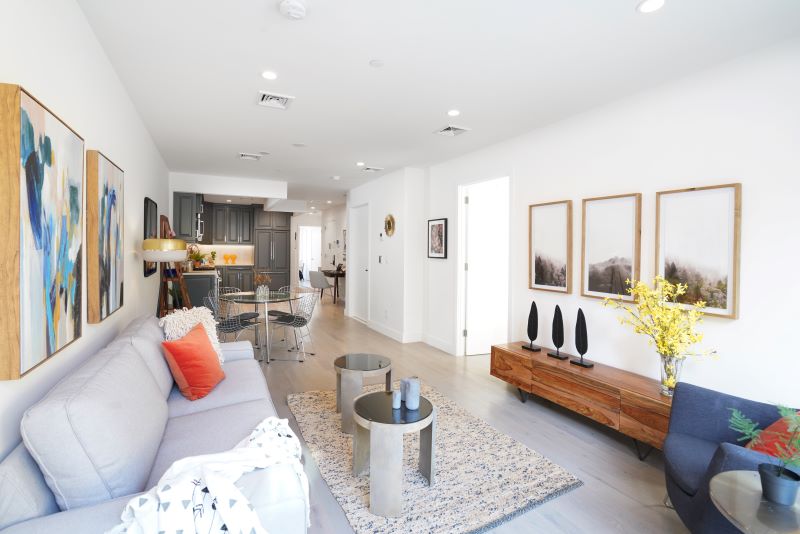


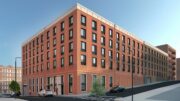
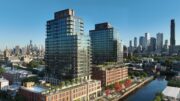
They forgot the row of garbage cans below the front window.
No, it’s there on the right