Sales are now underway for Claremont Hall, a 41-story condominium property at 100 Claremont Avenue in Morningside Heights, Manhattan. Designed by Robert A.M. Stern Architects (RAMSA) and SLCE Architects and developed in collaboration by Lendlease, Daiwa House Texas, and LMXD, an affiliate of L+M Development Partners, the building comprises 165 condominiums as well as classrooms, office space, and faculty housing for the Union Theological Seminary.
The façade at the lower levels exhibit a Gothic Revival character and ornamental stonework meant to evoke the character and history of the institution. Condominiums are positioned on the upper stories where the design studios drew similar inspiration.
The collection of homes range from one- to four-bedroom floor plans and vary in size from 700 to 2,765 square feet. This does not include a trio of penthouse units, which have not yet been revealed. The entire collection will feature oversized windows, white oak flooring, and open kitchens with name-brand appliances, fixtures, and RAMSA-designed cabinetry. The most premium residences will also feature private outdoor terraces or loggias.
Pricing for available condos begins at $1.2 million.
The building is located closest to 122nd Street on the southern boundary of the Union Theological Seminary’s Manhattan campus. As part of a $125 million air rights deal with the developers, the campus will receive infrastructure upgrades, improved accessibility for the mobility impaired, and comprehensive façade upgrades for the 182-year-old Hastings Hall located along Broadway between 120th and 122nd Streets.
Beyer Blinder Belle is handling renovations at Hastings Hall.
The developers also committed to a five-year $5 million pledge for Morningside Heights community groups.
“We are thrilled that Lendlease, LMXD and Daiwa House Texas entrusted us with the design of Claremont Hall in collaboration with Union Theological Seminary,” said Paul Whalen, a partner at RAMSA. “Together we conceived the tower as a celebration of contextual architecture through connection to a beloved and historic neighborhood.”
The residential amenities were designed in partnership with CetraRuddy Architects and include a library with walnut wood paneling, a dining room, a children’s playroom, a resident lounge with an attached terrace, a “maker’s room” with artist and creator spaces, a fitness center, on-site parking, and an indoor pool.
The location of the indoor pool is the former refectory for seminary students and faculty, and features soaring Gothic ceilings and original chandeliers and ceiling beams.
“As interior designers for the public and amenity spaces of Claremont Hall, my colleague Ximena Rodriguez and I took the flavor of the Old World spirit of the Gothic Revival landmark and provided a medley of curated luxury interpreted for modern sensibilities,” said Nancy Ruddy, founding principal of CetraRuddy Architects. “The warmth of natural materials detailed with craft, as well as tactile and textural materiality interpreted with jewel-tone hues, create a sense of welcome, warmth, and home; all with unexpected eclectic elements that delight the eye and create a unique viewpoint at Claremont Hall.”
Once complete, the building is expected to achieve LEED Gold certification.
Subscribe to YIMBY’s daily e-mail
Follow YIMBYgram for real-time photo updates
Like YIMBY on Facebook
Follow YIMBY’s Twitter for the latest in YIMBYnews

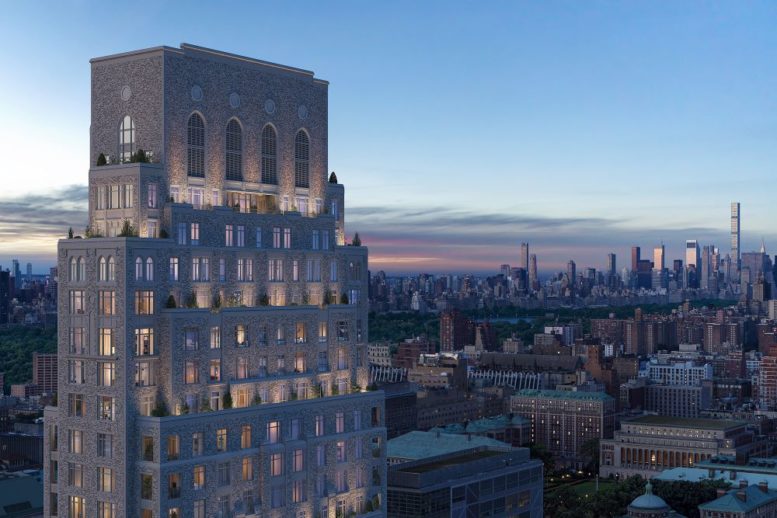
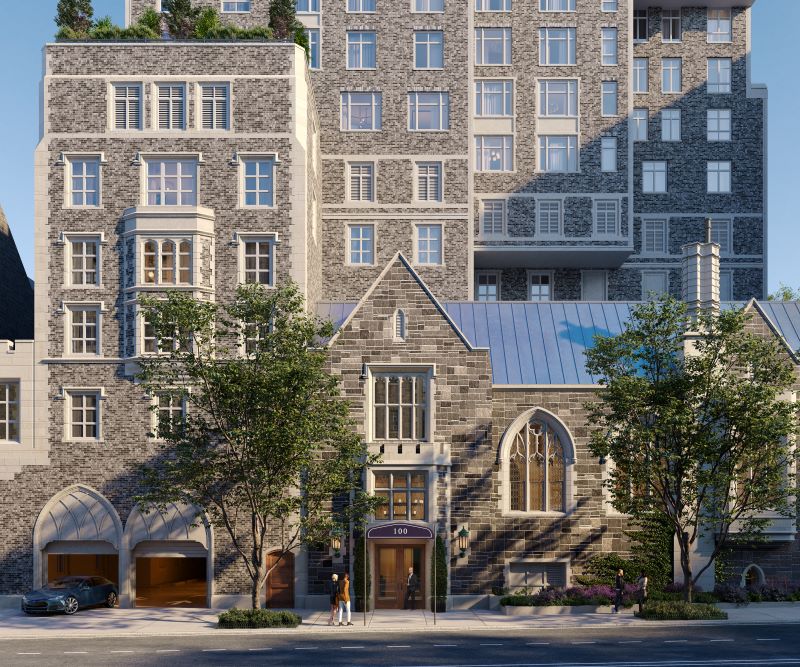
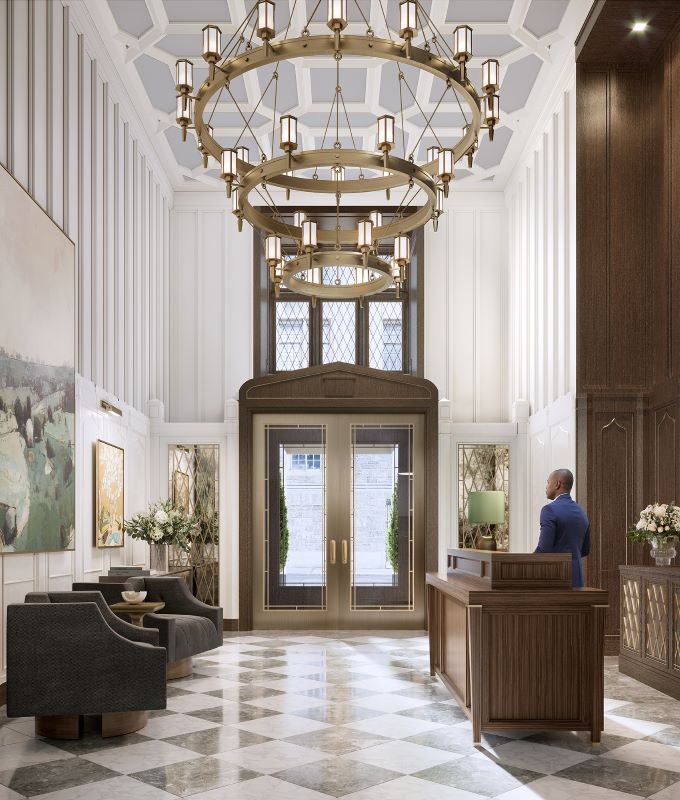
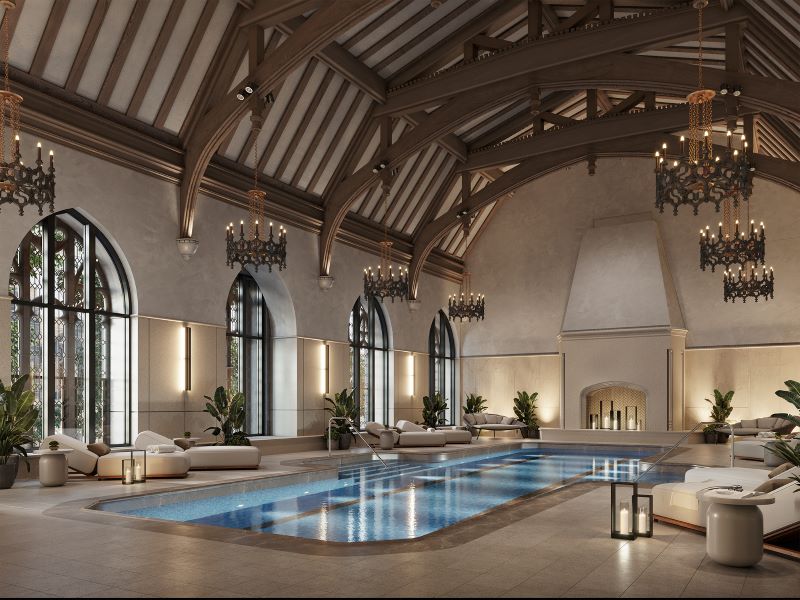
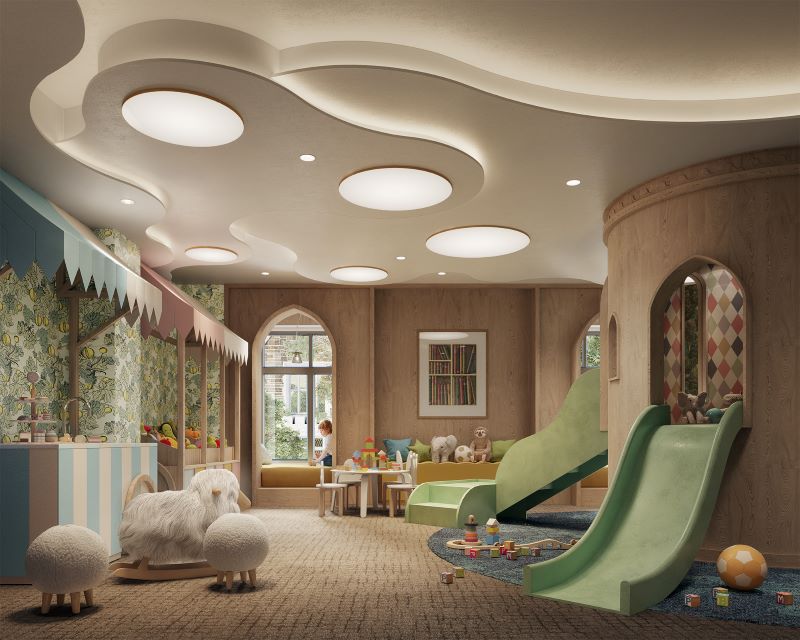
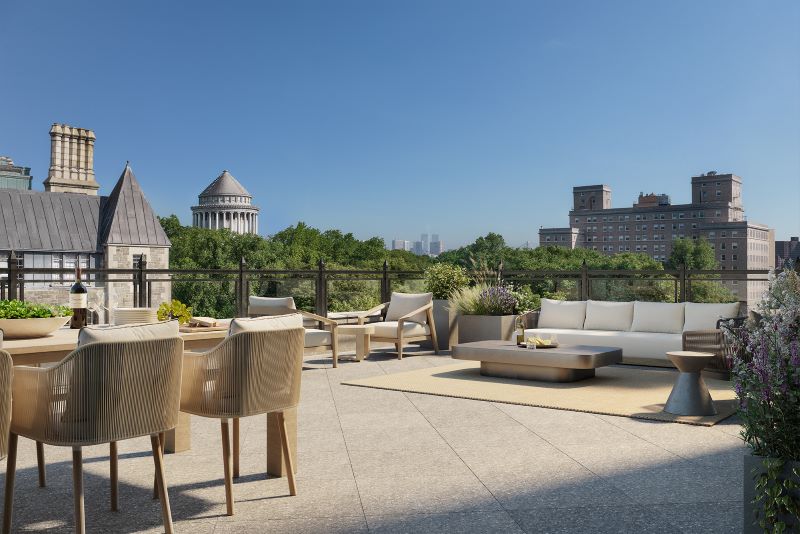
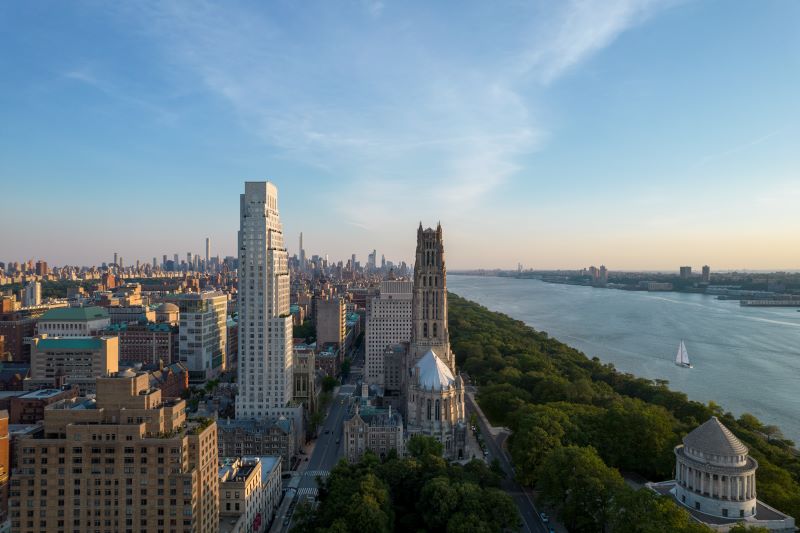
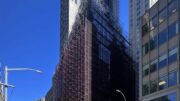
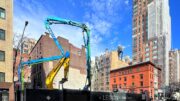
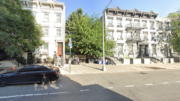
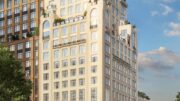
That has to be one of the most beautiful “baptismal pool rooms” I’ve ever seen!

It is easier for a camel to go through the eye of a needle than for someone who is rich to enter the kingdom of God.
This building is absolutely stunning. Blocks from Columbia University and Manhattanville Campus. Hopefully they added some student spaces in the new construction.
Columbia should buy UTS and Manhattan School of Music as both are failing financially.
Played basketball at the basement court at Riverside Church for years. Seems strange to see a building taller than the church tower.
This is sooo nice! This is what class and style looks like! Go back and look at the gaudy gold interiors of Central Park Tower from yesterday by comparison—even more jarring after seeing this beauty!
Also, does anyone know who’s buried in Grant’s Tomb?
Beautiful building that I wish we would have more of in this city. However, I don’t know what to think about $2.5MM for a 2BR condo on 122nd street. I guess that seems to be the new normal in Morningside Heights?
Starting 1.2 for a one bedroom. Not bad for a new luxury building with amenities. It is within walking distance to Columbia University, all the new life science tech campuses, Riverside Park, with water views.
Starts at $1.2m but has anyone looked at the plans. They are clean but as is these days, rather ordinary, without a nook or cranny (as in sprawling upper west side apartments), no extra closet for a broom….You can cook while sitting on the Living Room sofa until you spend over $5m. Even RAMSA could not wiggle a more insteresting set of floor plans.
I hope the residents of this new building like bells.
Nice.