YIMBY went on a tour of Flatiron House, a two-tower residential development at 39 West 23rd Street in the Flatiron District. Designed by COOKFOX Architects for NYC-based real estate development firm Anbau Enterprises, the structure will yield 44 condominium units with sales and marketing led by Corcoran Sunshine Marketing Group. The taller portion of Flatiron House is called the Tower and features 37 one- to four-bedroom homes with an entrance on West 23rd Street, while the shorter annex is dubbed the Loft and comes with seven one- to five-bedroom residences and its own entrance to the north on 24th Street. Ryder Construction is the general contractor for the property, which is located between Fifth and Sixth Avenues.
The exterior is nearly finished and only a few sections of the outside remain covered behind temporary black netting and scaffolding.
Looking south from the 23rd story full-floor condominium is the World Trade Center towering over the Lower Manhattan skyline, to the west is Chelsea and the Hudson River, to the east is the famous Flatiron Building, and to the north are the Empire State Building, One Vanderbilt, the Chrysler Building, and all the new residential and hotel skyscrapers that have been built in the adjacent NoMad neighborhood.
Below is a close-up shot of the black metal railing pattern in front of the windows and sliding doors, and pocketed gardens with low-rise shrubbery.
Here is the northern side of Flatiron House along West 24th Street with only the ground floor behind the sidewalk scaffolding left to finish.
Residences boast lofty ceilings, wide-plank oak floors, custom millwork, and floor-to-ceiling windows. American Walnut is used for entrance doors with Hamilton Sinkler hardware in an antique bronze finish. Custom kitchens feature a suite of Gaggenau and Thermador appliances, sleek Dornbracht fixtures, storage spaces, rift oak and white lacquer cabinetry accented with textural ribbed glass, and bronze metal hardware. Primary bathrooms come with Arabescato marble and walnut vanities against a backdrop of Greek Naxos marble and also feature mosaic marble flooring and cast iron tubs. Select homes have private outdoor terraces.
Flatiron House residents will have access to the COOKFOX-designed amenity spaces surrounding The Garden, a private landscaped central courtyard populated with native flowering plants and trees. There will be a 24/7 attended lobby featuring full-height bronzed metal doors and a patterned canopy, clad in American Walnut and handsome limestone; a second-level wellness suite including The Gym with a yoga and stretching studio and adjoining landscaped terrace; The Game Room featuring billiards, a film screen, and space for private dining and entertainment; and The Lounge, which offers a space for intimate gatherings. Also available are on-site parking and storage for purchase, and other amenities include bicycle storage and a commercial laundry room for oversized items.
Construction on Flatiron House should reach completion in the coming months.
Subscribe to YIMBY’s daily e-mail
Follow YIMBYgram for real-time photo updates
Like YIMBY on Facebook
Follow YIMBY’s Twitter for the latest in YIMBYnews

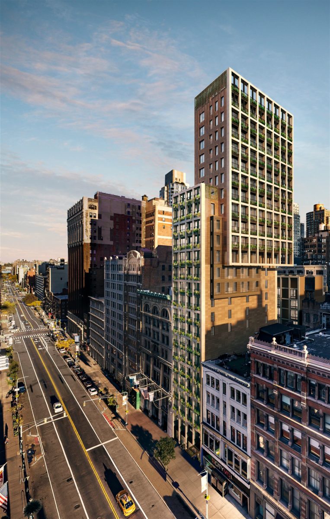
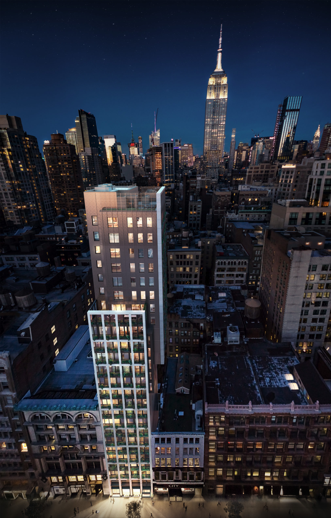
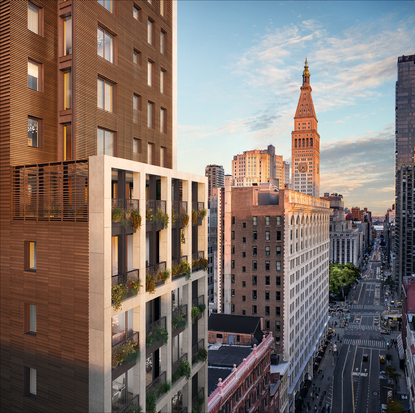
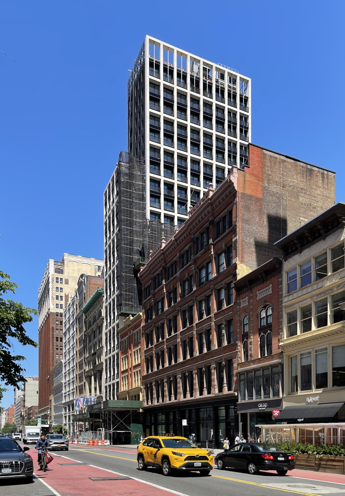
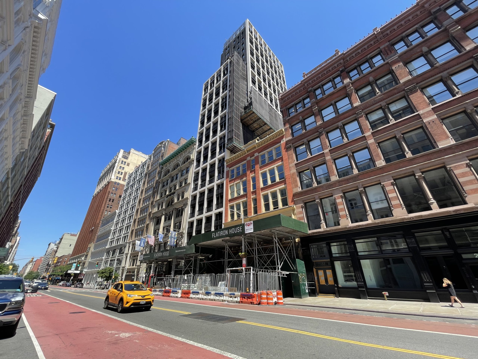
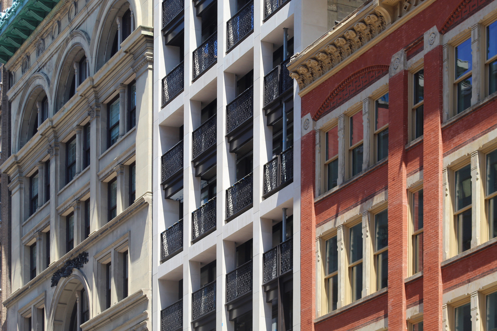
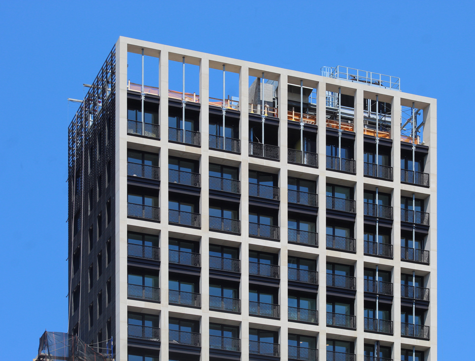
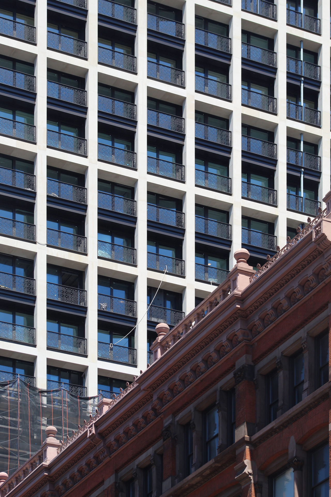
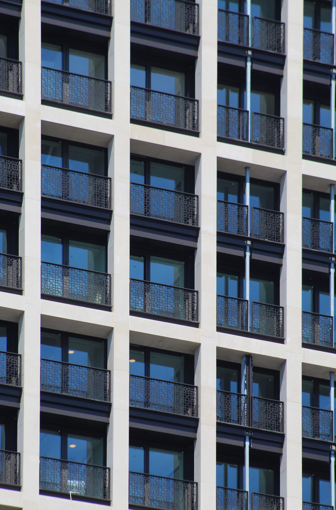

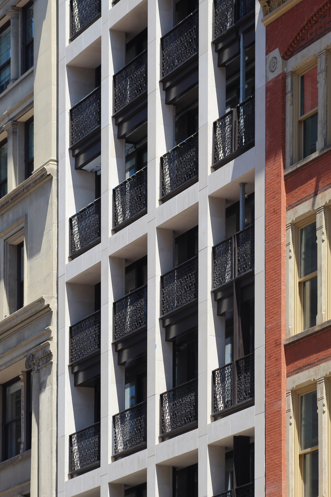
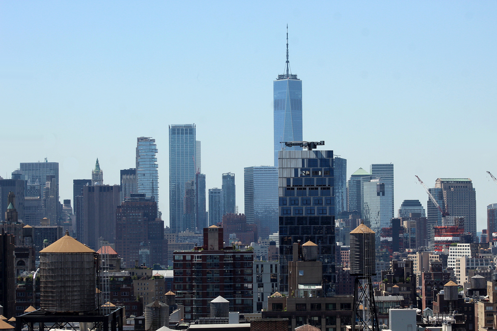
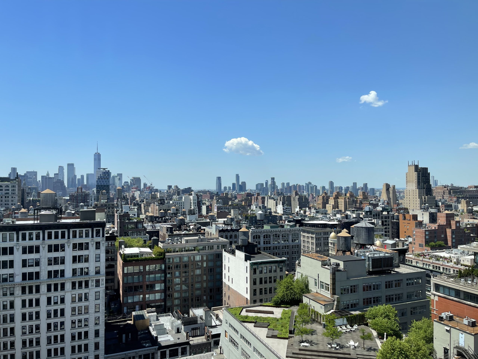
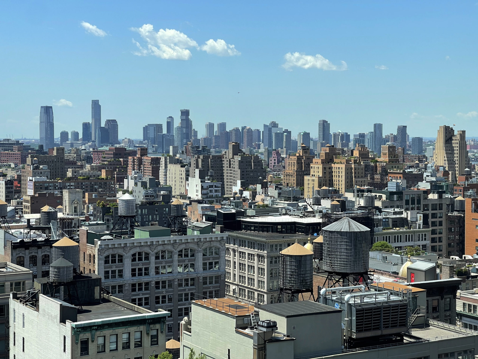

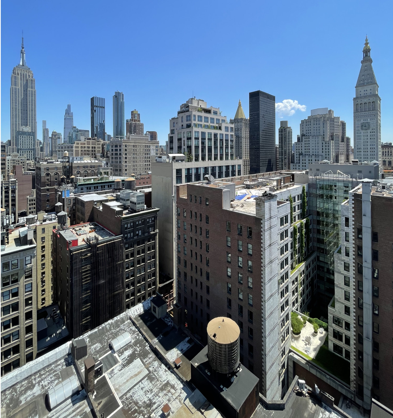

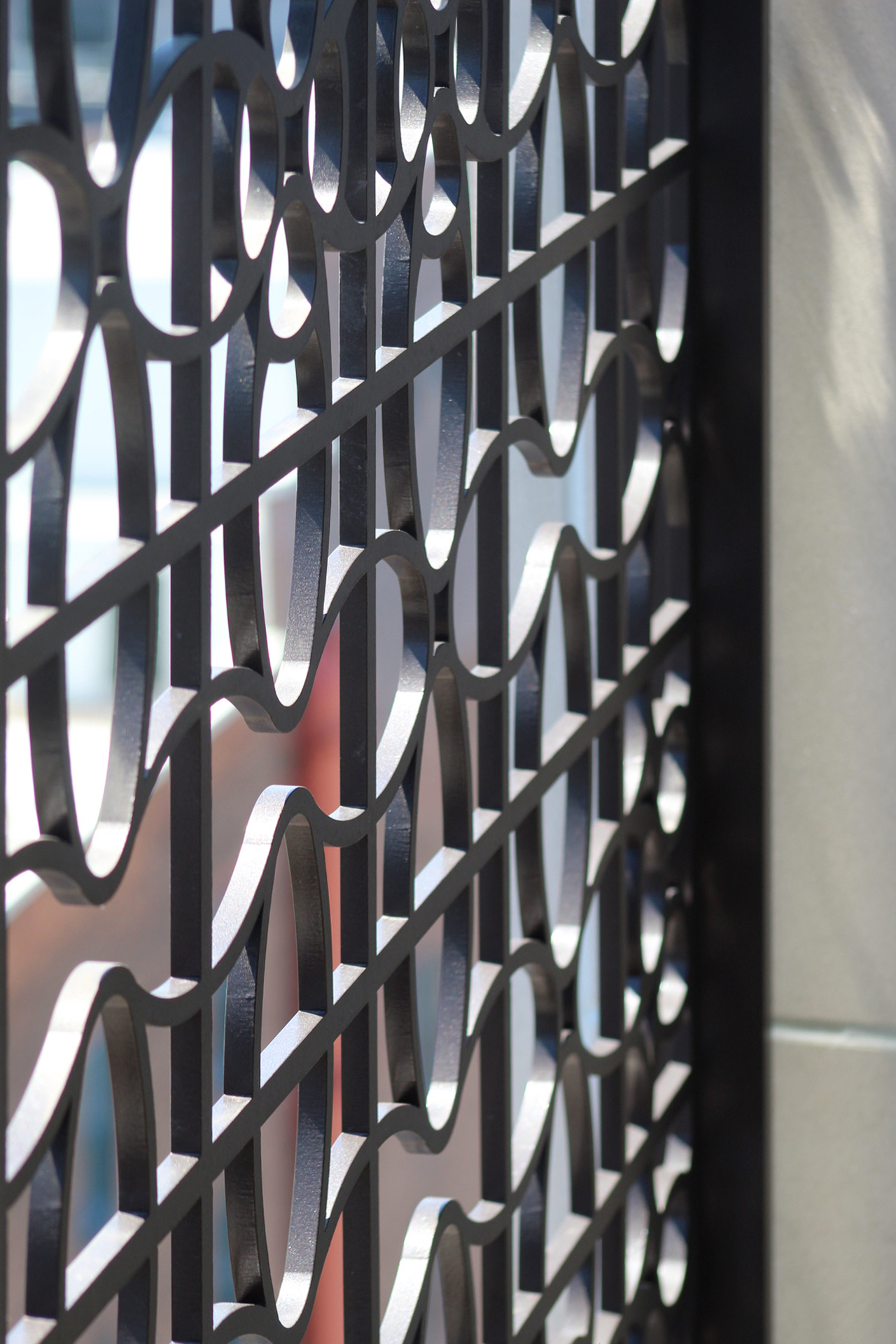
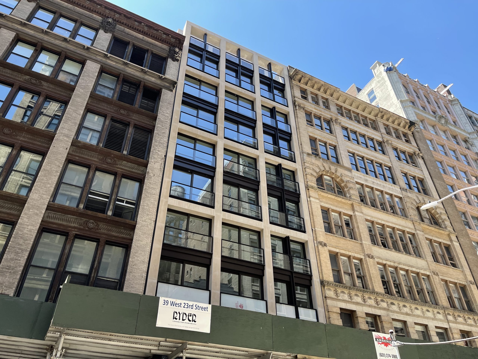



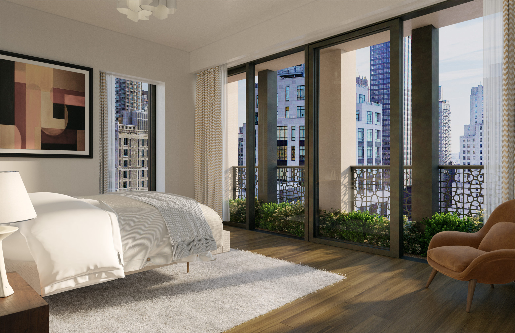
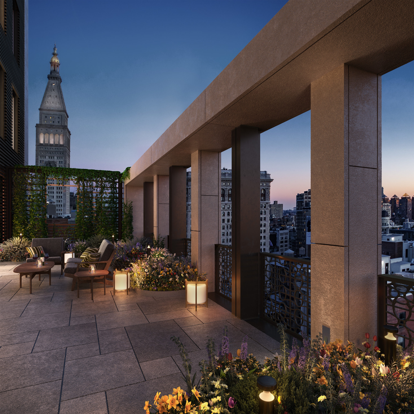
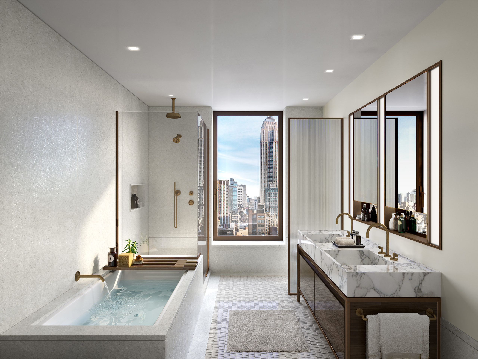
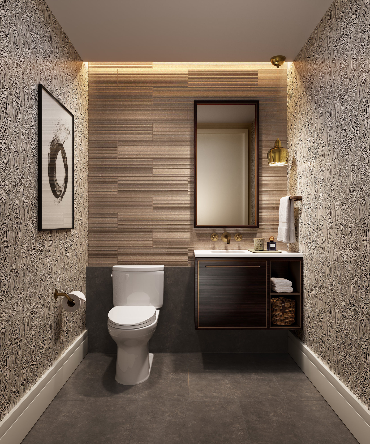
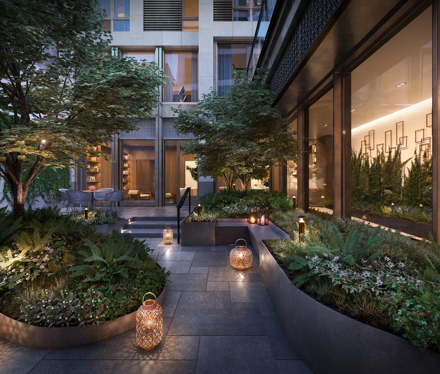
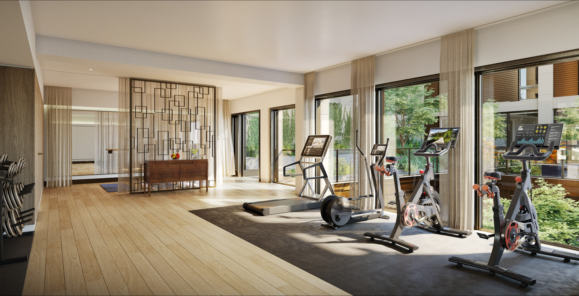





Overall, it’s a very good design that fits very well with the surrounding historic buildings.
This looks pretty nice, actually. It has nice views, too. I just hope it doesn’t get the overgrown treatment it does in the renderings.
Fits with the street wall, nice little detail work with the fake balconies, got a little funk going on top on a block where that’s not uncommon, overall nice addition to a variegated street