Construction and facade installation on 109 East 79th Street, is getting closer to completion and will soon finish as a 20-story residential building on Manhattan’s Upper East Side. The topped-out 210-foot-tall structure is designed by Steven Harris Architects and developed by Legion Investment Group. Inside will be 145,000 square feet and a total of 31 condominiums ranging from two- to five-bedroom layouts. Corcoran Sunshine Marketing Group’s Cathy Franklin Team is leading sales and marketing at the property with prices ranging from $5.5 million for a two-bedroom residence to $35 million for a full-floor penthouse with its own private rooftop terrace. Cauldwell Wingate is serving as the general contractor, the bricks were supplied by Taylor Clay Brick, and Rees Roberts + Partners is the interior and landscape designer for the building, which is located between Lexington and Park Avenues on the northside of East 79th Street.
Scaffolding has been removed from the final floors of the reinforced concrete structure since YIMBY’s previous article, revealing five long balconies perched over East 79th Street that all sit below the flat roof parapet. They will have dark decorative metal railings and thin corner poles that reach down to the setback defined by the thick cornice line placed above the grid of rectangular and bay windows. It looks like trees have been planted on the expansive private rooftop terrace with some of the branches subtly visible as they sway in the breeze. Sidewalk scaffolding still covers the ground floor of 109 East 79th Street, this should likely be dismantled soon as work above is nearly done.
Here we see a glimpse of the building’s northern side looking from Lexington Avenue. Black netting and metal scaffolding spotted in our last update is now removed from the mechanical bulkhead, while the exterior hoist has been taken down and shows a nice clean finish for the brick facade laid between a more simplified grid of windows.
Below are exterior renderings that highlight the Art Deco, Mid-Century, and Bauhaus-inspired styles implemented on the fluted limestone, casement-style windows, and masonry brick walls. The main entrance will be lined with Pietra di Torre stone inspired by Milan’s Villa Necchi Campiglio, as well as slender bronze marquees paying homage to Philip Johnson’s Mid-Century canopy for the original Four Seasons restaurant. Directly above will be a tall gold-colored, illuminated Expressionist glass mural designed by artist Mig Perkins and flanked by a pair of topiary trees with foliage shaped into a rectangular volume.
Homes will boast large entertaining and dining areas with ceiling heights reaching a soaring 20 feet high, while select units featuring the classic step-down living room setup. Kitchens are meticulously crafted and designed with hand-painted custom Italian cabinetry; polished nickel trim and wire-brushed, rift-cut white oak feature walls; countertops and backsplashes of honed Imperial Danby marble; and custom stainless steel islands finished with Nordic Gray marble slabs. Primary bathrooms are lined with Olympic Danby marble, custom vanities, and fluted glass shower enclosures with an Art Deco influence. Meanwhile a select number of units get freestanding tubs. Cool gray tones of Maya quartzite are found in the powder rooms. Tucked in the rear of the property are private landscaped gardens that will include a water wall designed by Mig Perkins.
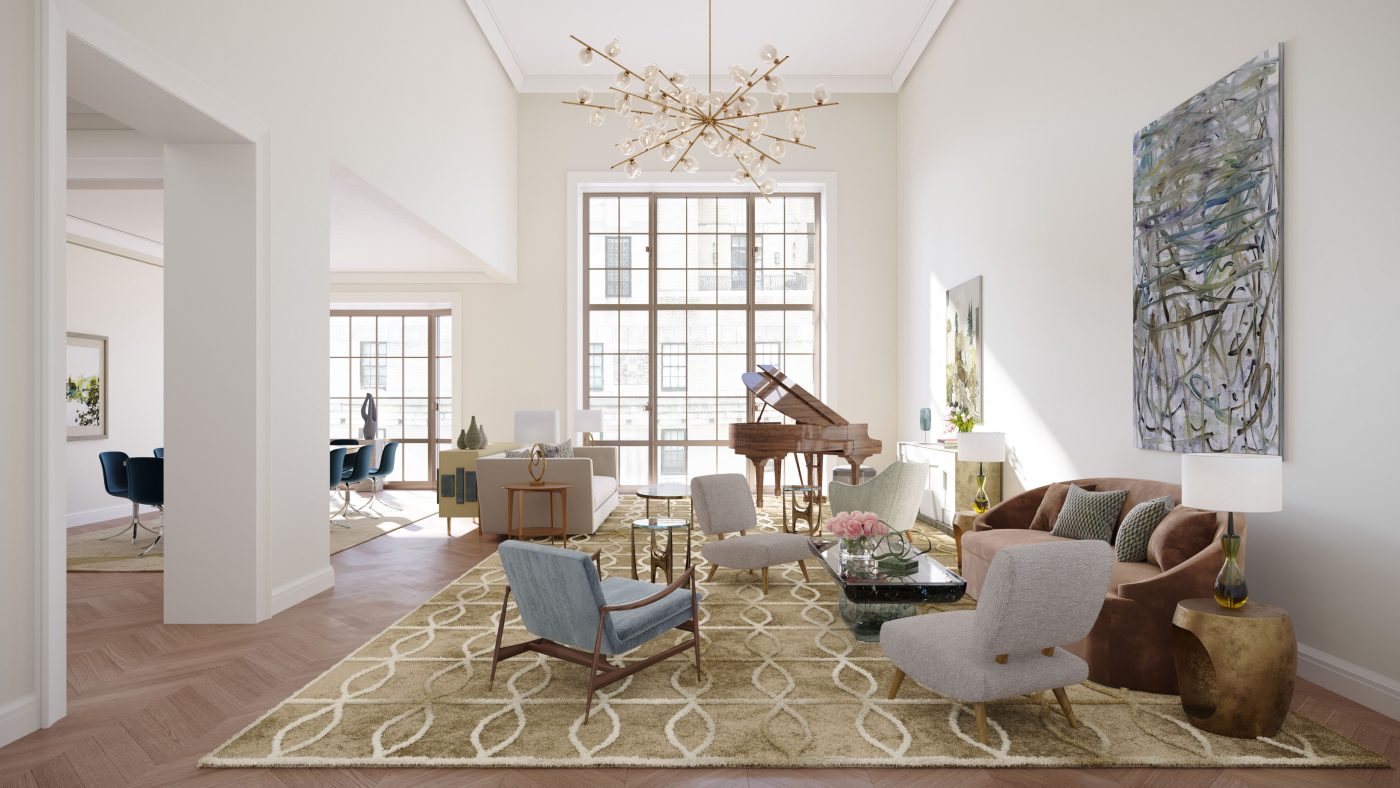
A living room and dining room at 109 East 79th Street. Rendering by Noë & Associates with The Boundary
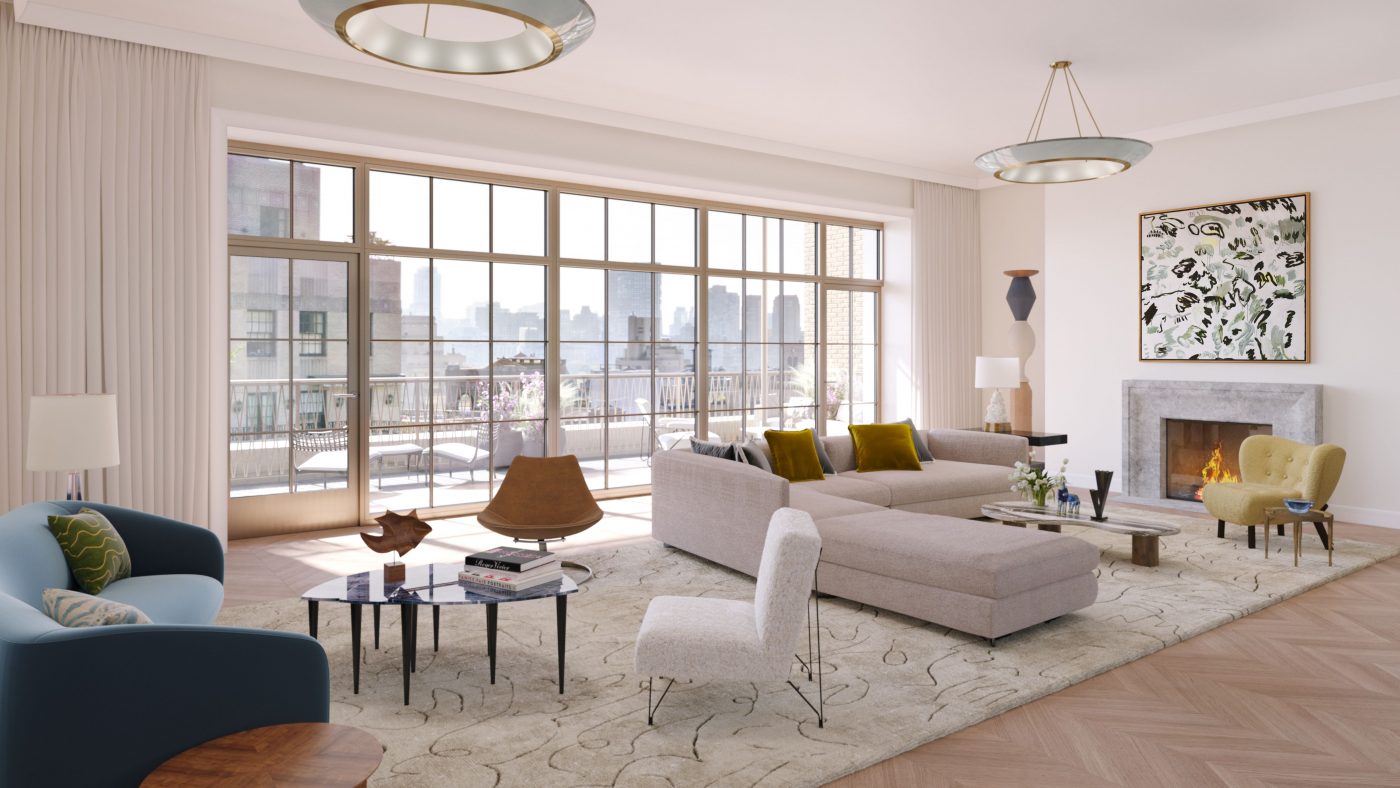
A living room with a fireplace and terrace at 109 East 79th Street. Rendering by Noë & Associates with The Boundary
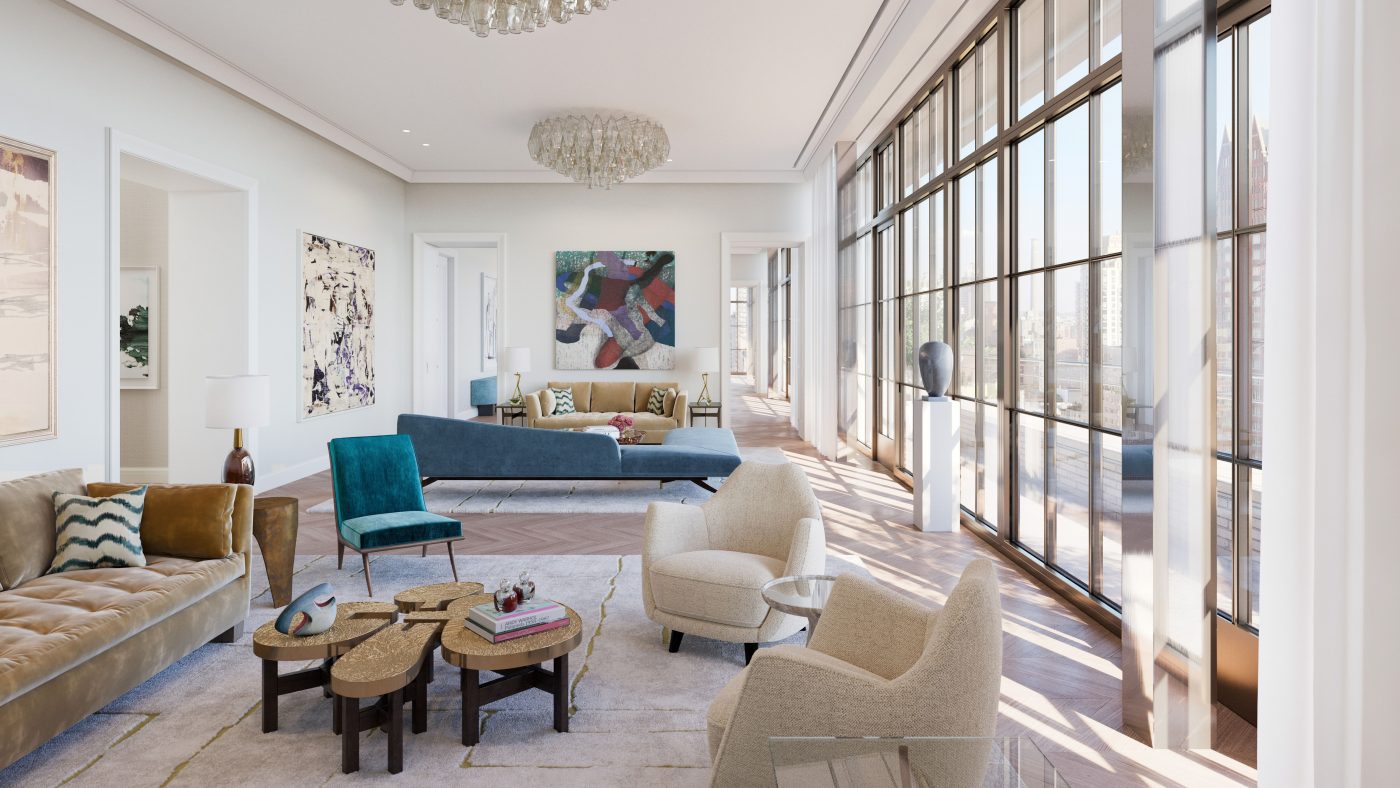
A penthouse entertaining enfilade at 109 East 79th Street. Rendering by Noë & Associates with The Boundary
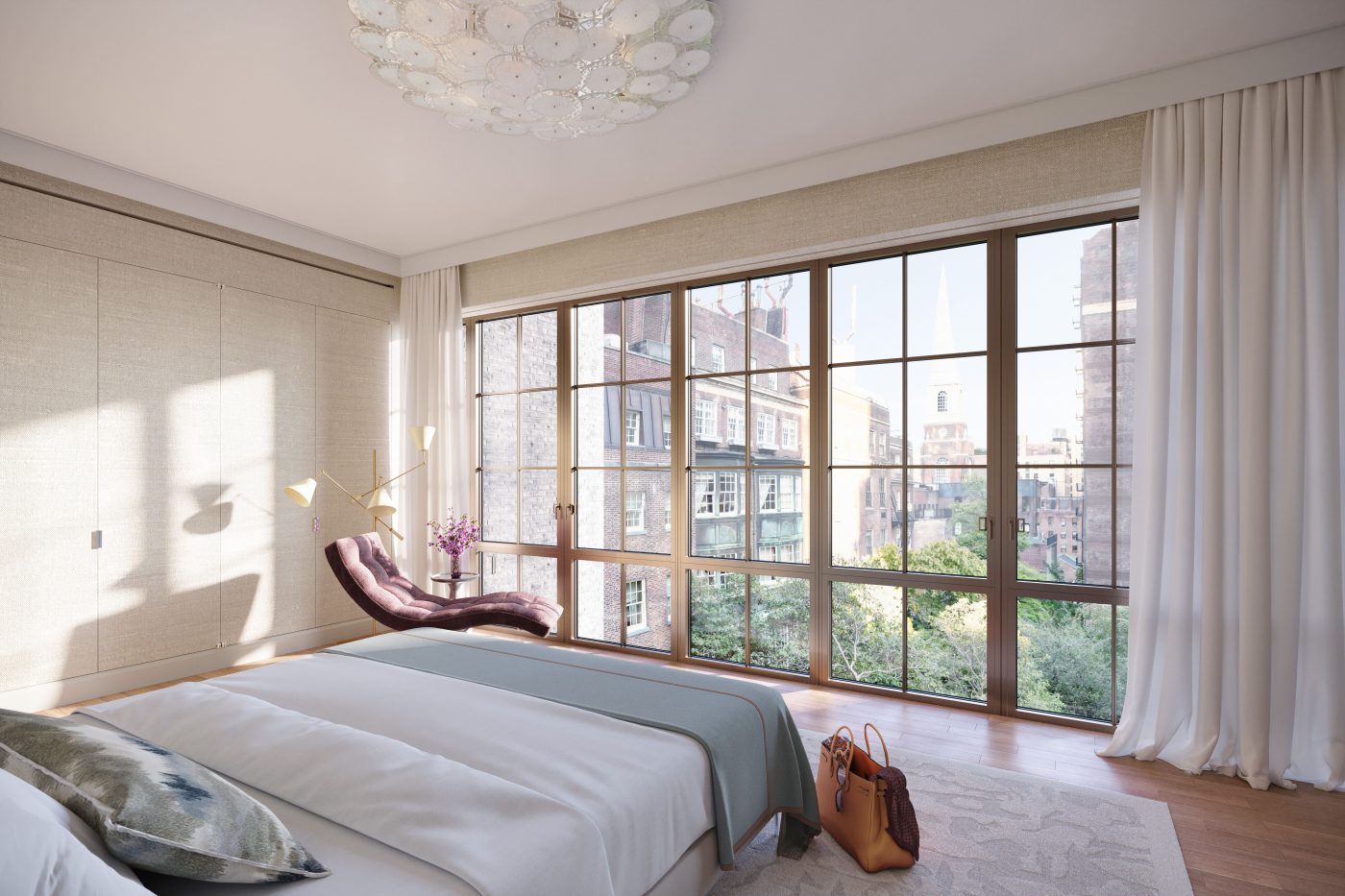
A master bedroom suite with a garden view of 109 East 79th Street. Rendering by Noë & Associates with The Boundary
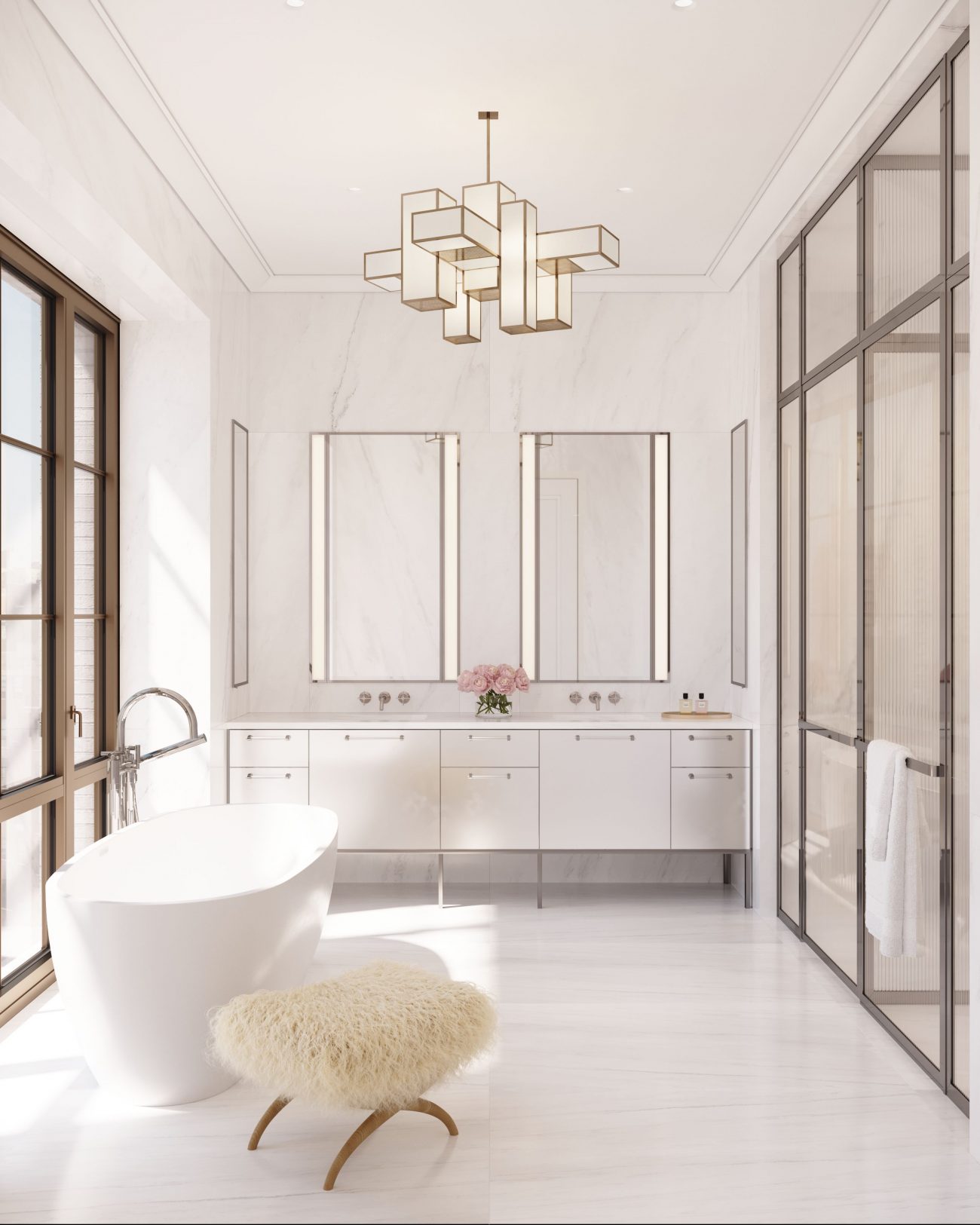
A master bathroom with a freestanding tub at 109 East 79th Street. Rendering by Noë & Associates with The Boundary
Residential amenities include a double-height lobby leading to an adjacent lounge and library overlooking the landscaped garden; a double-height fitness center designed by The Wright Fit with views facing the garden, an international squash court and multipurpose sports court with a retractable basketball hoop, a movement studio with Pilates and Gyrotonic equipment; a spa with treatment rooms, steam room, sauna, a hair salon; a screening room; a golf simulator; and a fully-equipped game room.
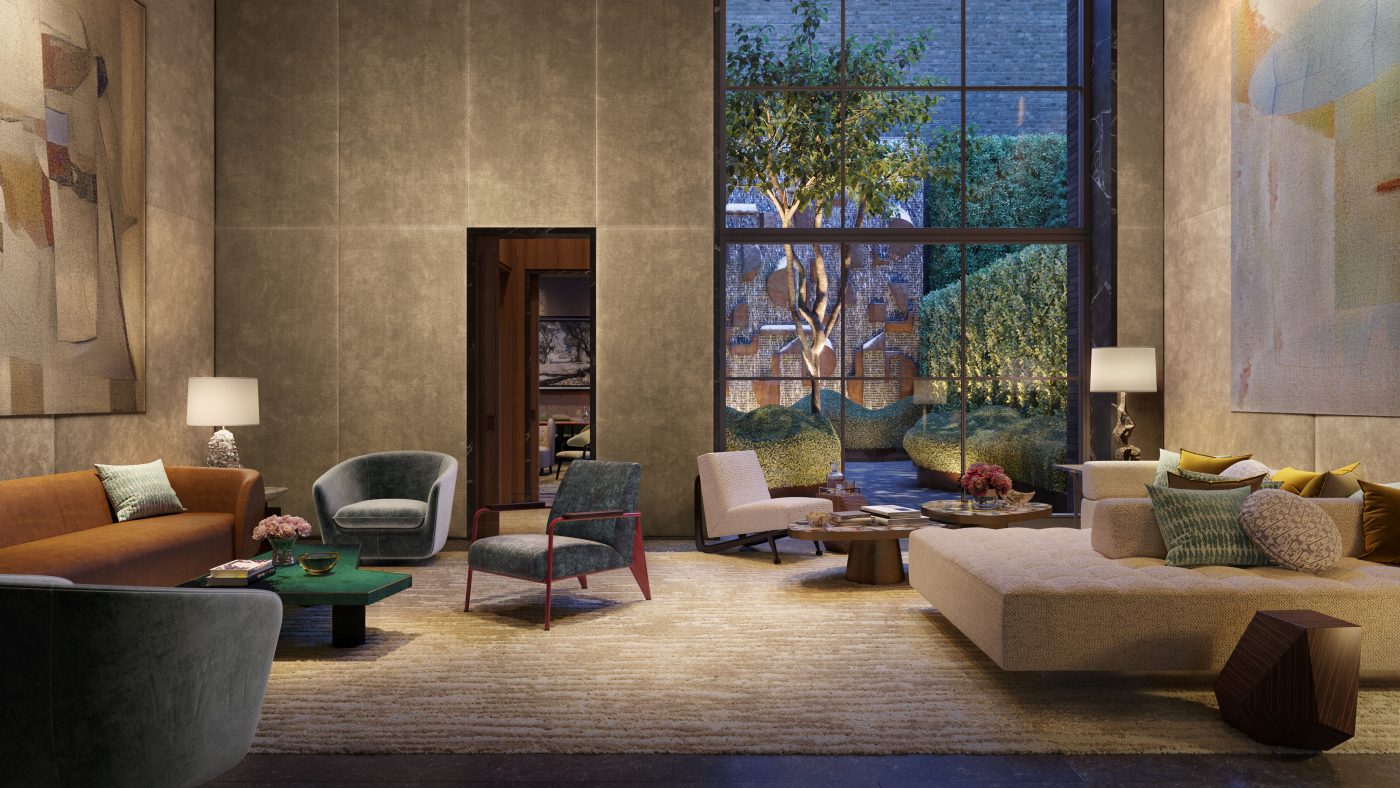
The lobby looking into the garden of 109 East 79th Street. Rendering by Noë & Associates with The Boundary

The outdoor garden looking into the library of 109 East 79th Street. Rendering by Noë & Associates with The Boundary
Occupancy at 109 East 79th Street was last reported to occur this summer.
Subscribe to YIMBY’s daily e-mail
Follow YIMBYgram for real-time photo updates
Like YIMBY on Facebook
Follow YIMBY’s Twitter for the latest in YIMBYnews

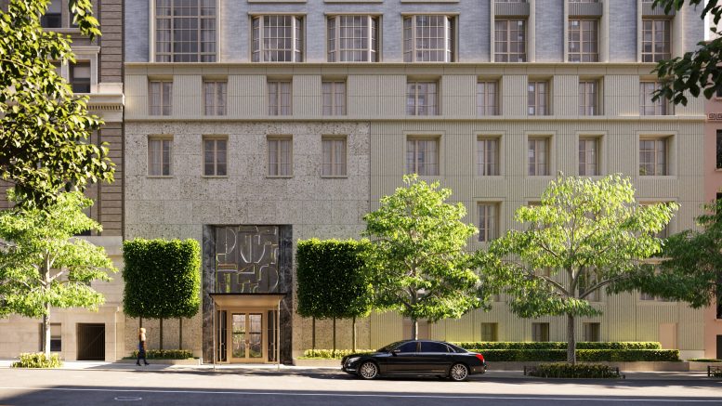


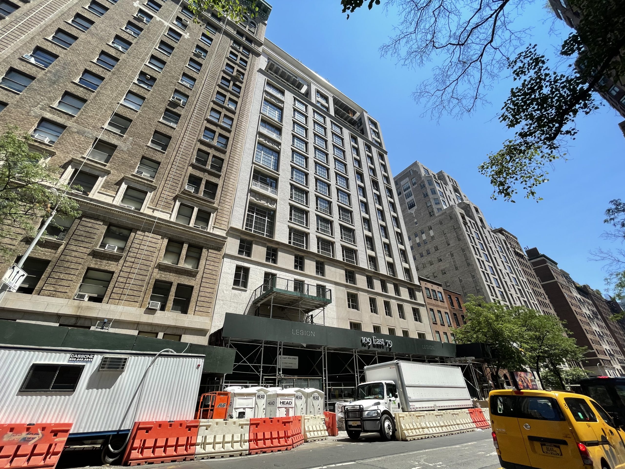
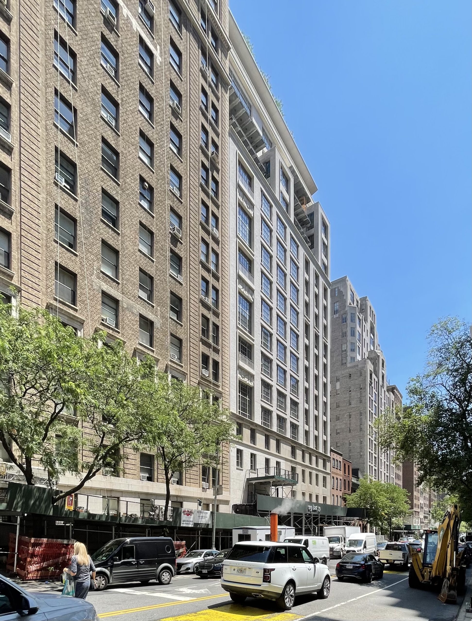



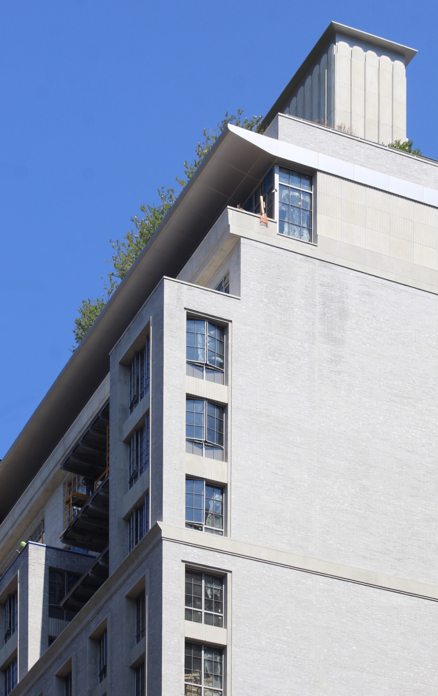


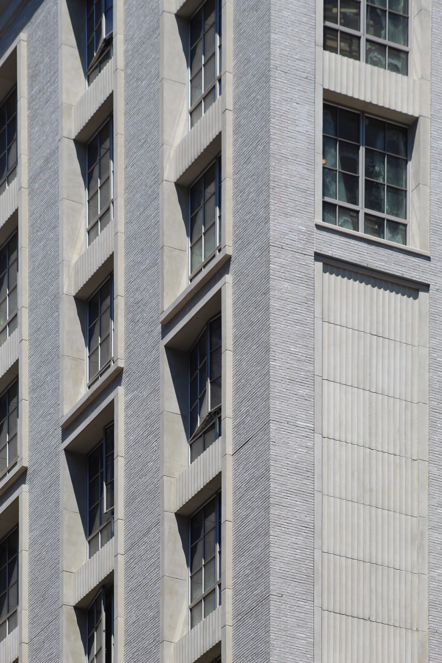





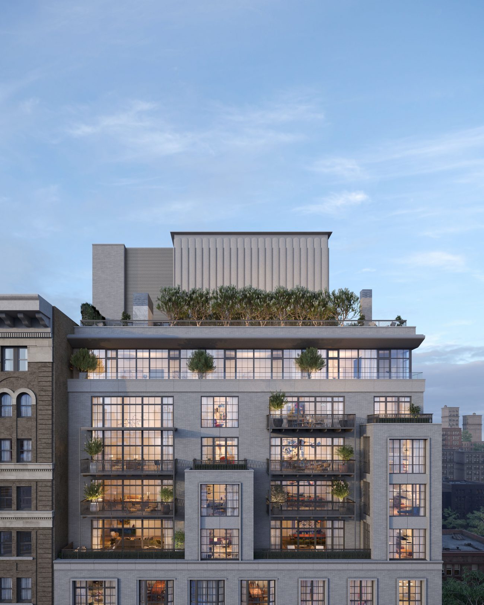
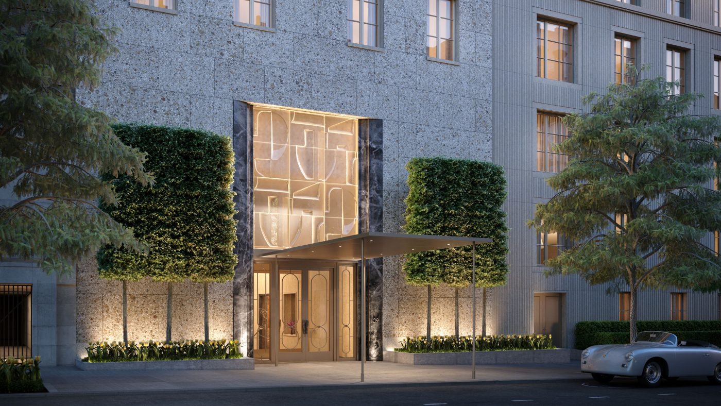
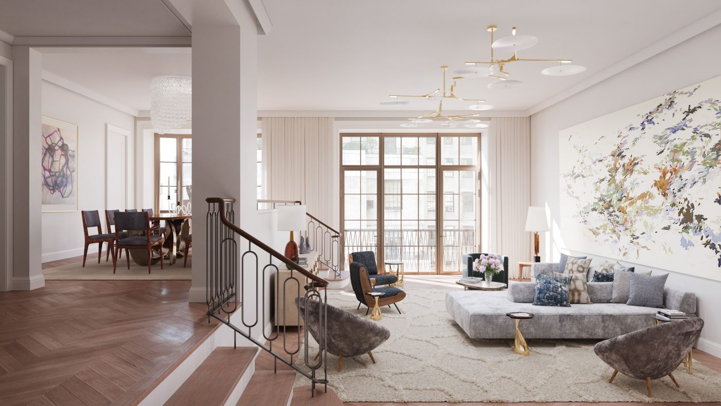
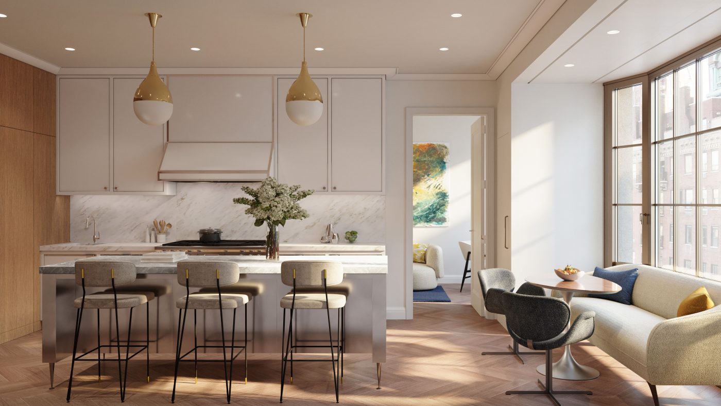
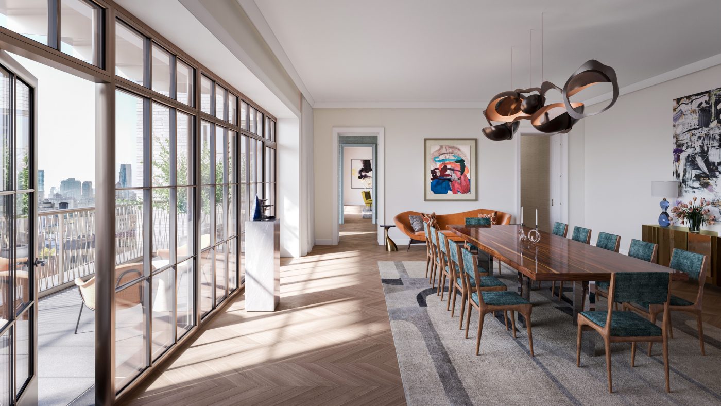
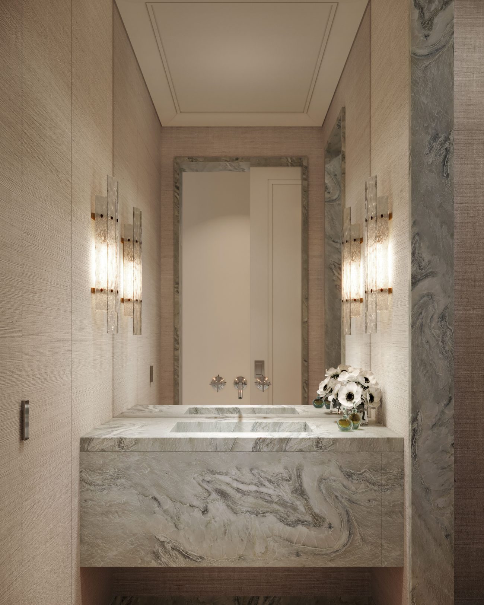
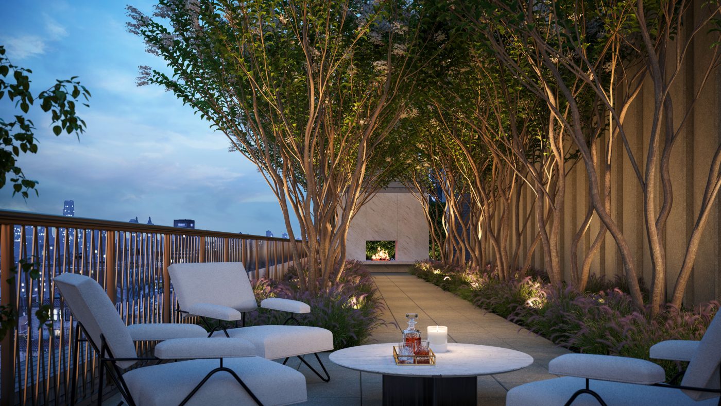
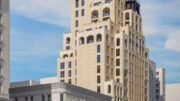
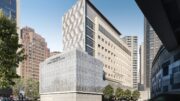
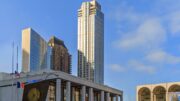
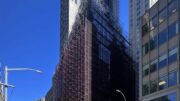
Upper level views on exterior, and a pair of topiary trees with foliage shaped into a rectangular volume. Very beautiful totally revealed these designs, focus on interior design, there are central to parts of various living: Thanks to Michael Young.
The main entrance to the building is quite stunning.
Once again the sight lines dont match the buildings next door.
What does this mean?
I really want to like this. So many different things are done right, but all put together, it’s just kind of a mess.
Several historic and beautiful townhouses were demolished for this.
You see now this is what I’m talking about.
This is a great example of a infill project that actually increased housing on the UES instead of just increasing the size of the units. Hopefully its success can be replicated further down the block where there are still a few underbuilt townhouses for the ultra-rich.