Exterior work is continuing to progress on 109 East 79th Street, a 20-story residential building on Manhattan’s Upper East Side. Designed by Steven Harris Architects and developed by Legion Investment Group, the 210-foot-tall structure will yield 145,000 square feet and 31 condominiums in two- to five-bedroom layouts, with Corcoran Sunshine Marketing Group’s Cathy Franklin Team leading sales and marketing. Prices range from $5.5 million for a two-bedroom residence to $35 million for a full-floor penthouse with private roof terrace. Cauldwell Wingate is the general contractor and Rees Roberts + Partners is the interior and landscape designer for the project, which is located between Lexington and Park Avenues.
At the time of our last update in November, the light-gray brick and stone façade had been installed up to the setback on the main southern elevation, and scaffolding covered most of the face above that level. Since then, the remaining windows have been put in place, the construction elevator has been dismantled and the façade gaps filled in, and portions of the upper scaffolding have been taken down, revealing a sleek roof line, additional setbacks, and space for a long private terrace.
The mechanical bulkhead atop the roof parapet will be clad in a skin of vertical louvers. A row of trees and shrubbery will line the rooftop.
A secondary construction elevator remains attached to the rear northern elevation, which features a simpler grid of windows.
109 East 79th Street’s architecture is a blend of Art Deco, Mid-Century, and Bauhaus-inspired styles and utilizes fluted limestone, casement-style windows, and masonry bricks. Exterior renderings below depict the final look of the outside including the pinnacle and the main entrance lined with Pietra di Torre stone inspired by Milan’s Villa Necchi Campiglio and slender bronze marquees that pay homage to Philip Johnson’s Mid-Century canopy for the original Four Seasons restaurant. A gold-colored, illuminated Expressionist glass mural designed by artist Mig Perkins will sit atop the front doors and canopy, flanked by a pair of trees with their foliage trimmed into perfect squares.
Additional interior renderings show the homes with large entertaining and dining areas and ceiling heights reaching 20 feet, with select units featuring step-down living rooms. Floor plans are oriented to give occupants ideal views of private landscaped gardens, which include a water wall designed by Mig Perkins. Kitchens are finished with hand-painted custom Italian cabinetry; polished nickel trim and wire-brushed, rift-cut white oak feature walls; countertops and backsplashes of honed Imperial Danby marble; and custom stainless steel islands finished with Nordic Gray marble slabs. Primary bathrooms include Olympic Danby marble, custom vanities, and fluted glass shower enclosures with an Art Deco influence. Select units come with freestanding tubs. Cool gray tones of Maya quartzite are utilized in the powder rooms.
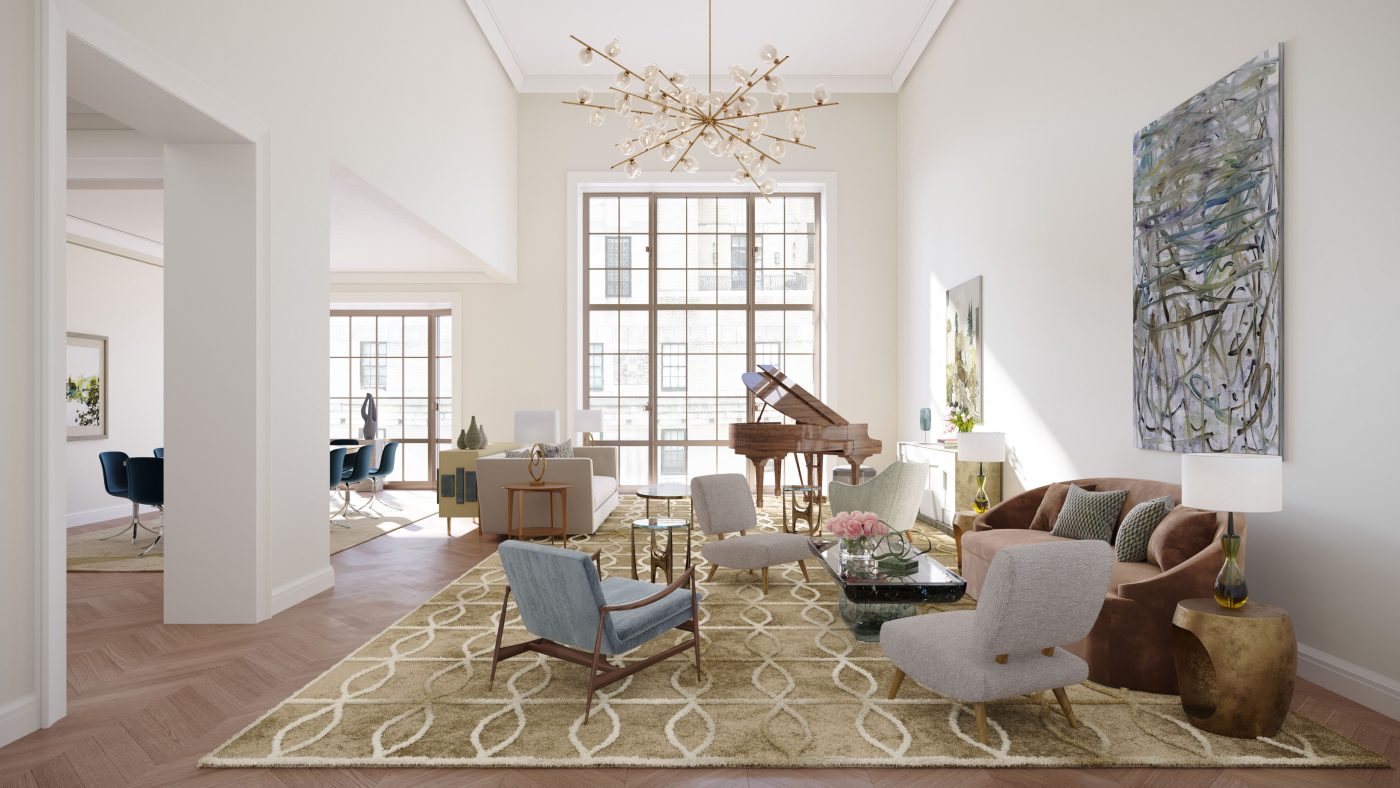
A living room and dining room at 109 East 79th Street. Rendering by Noë & Associates with The Boundary
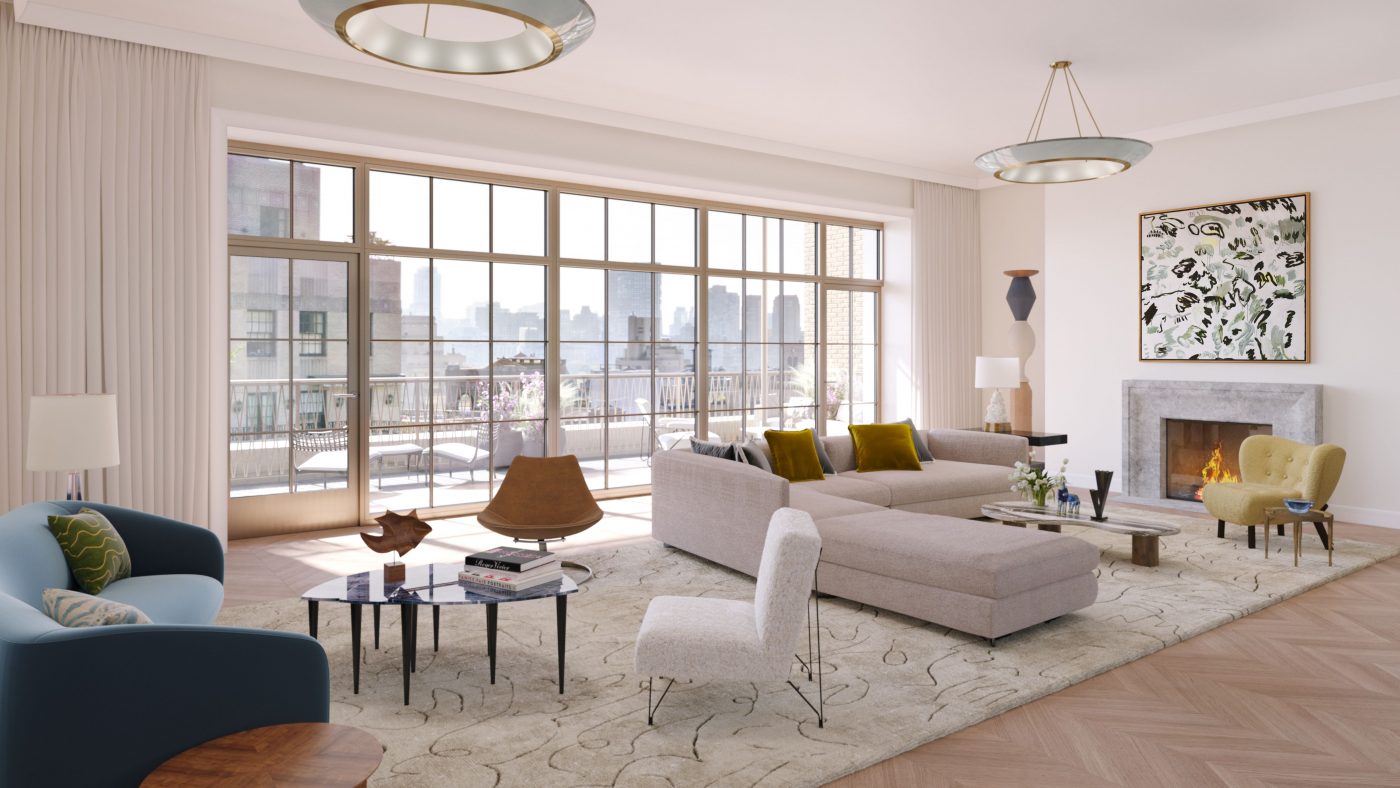
A living room with a fireplace and terrace at 109 East 79th Street. Rendering by Noë & Associates with The Boundary
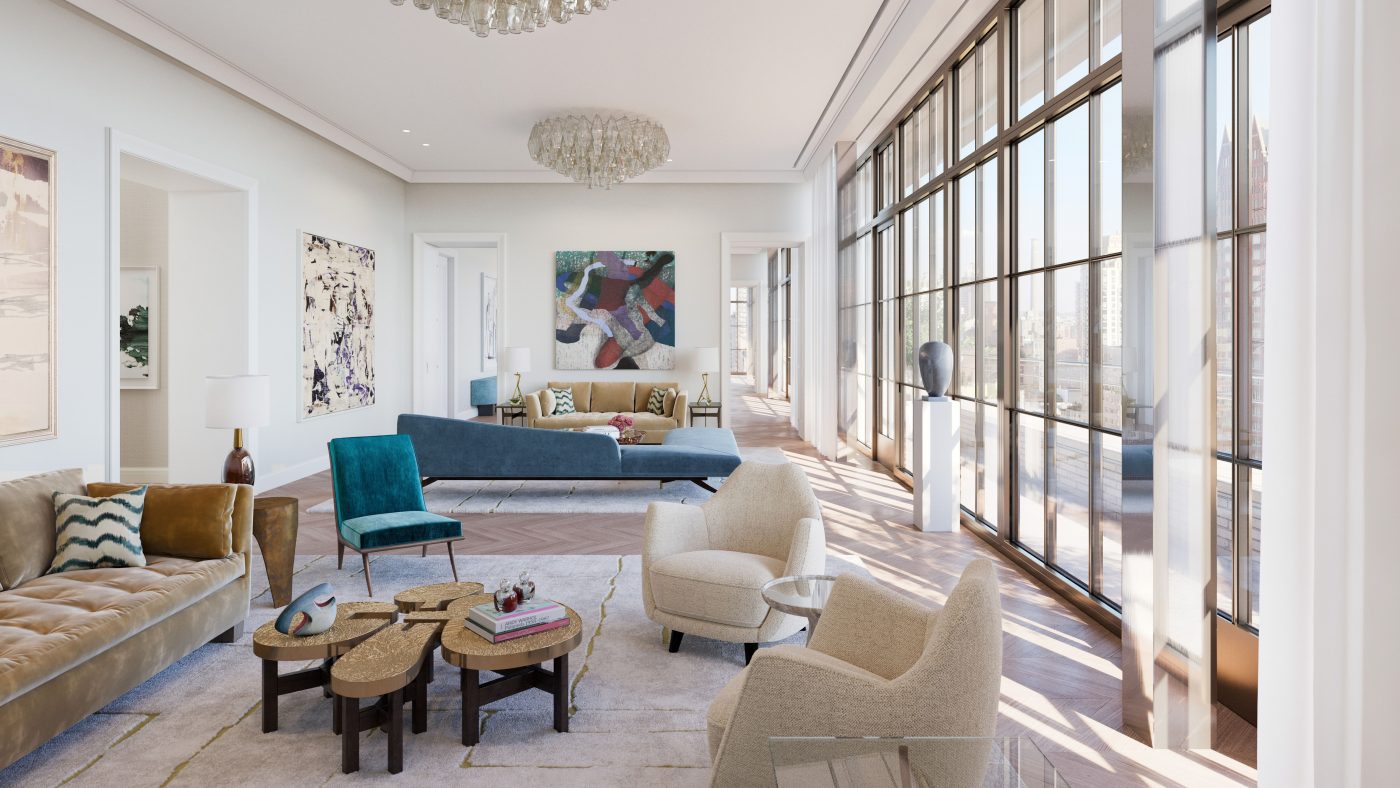
A penthouse entertaining enfilade at 109 East 79th Street. Rendering by Noë & Associates with The Boundary
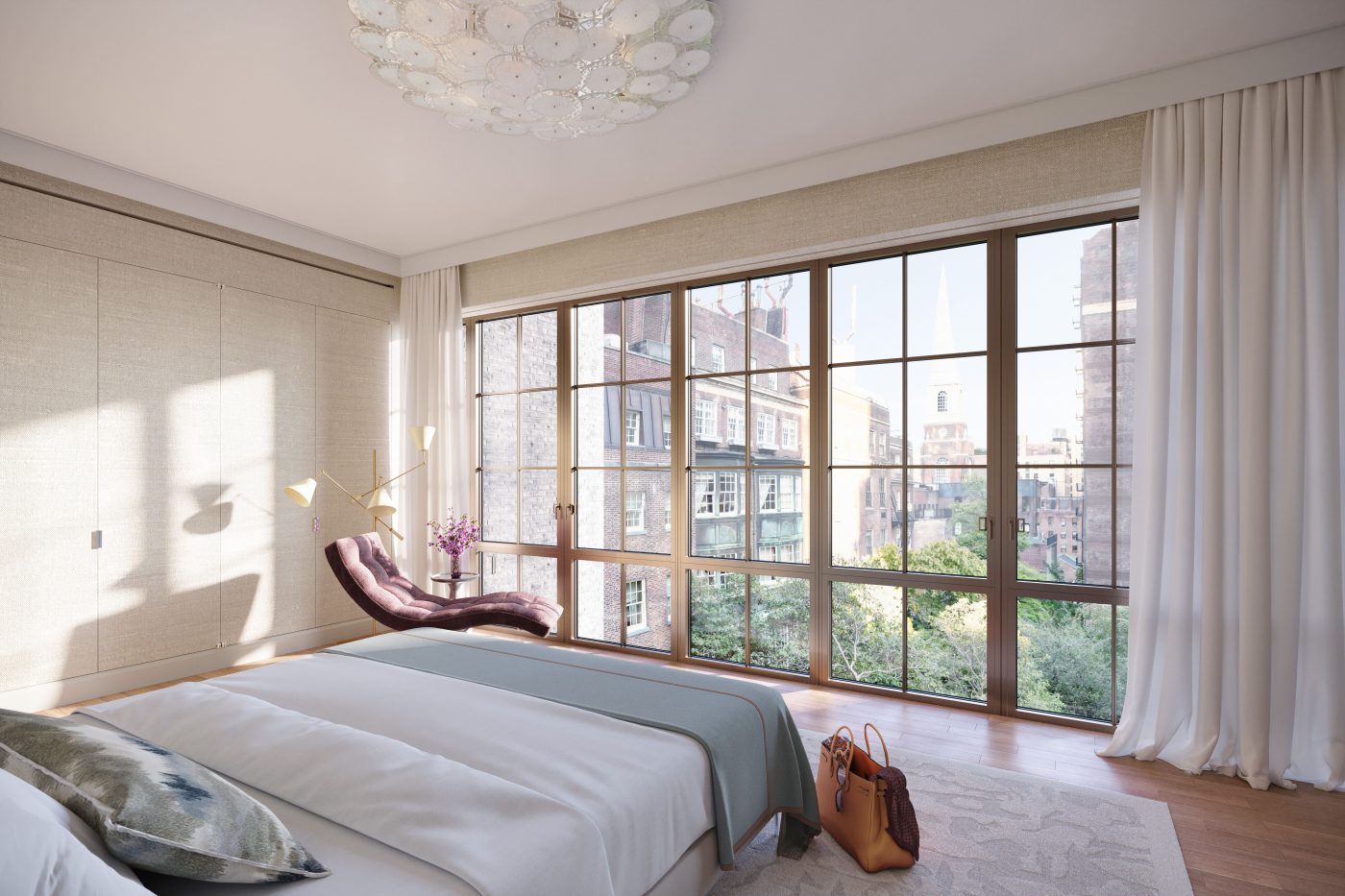
A master bedroom suite with a garden view of 109 East 79th Street. Rendering by Noë & Associates with The Boundary
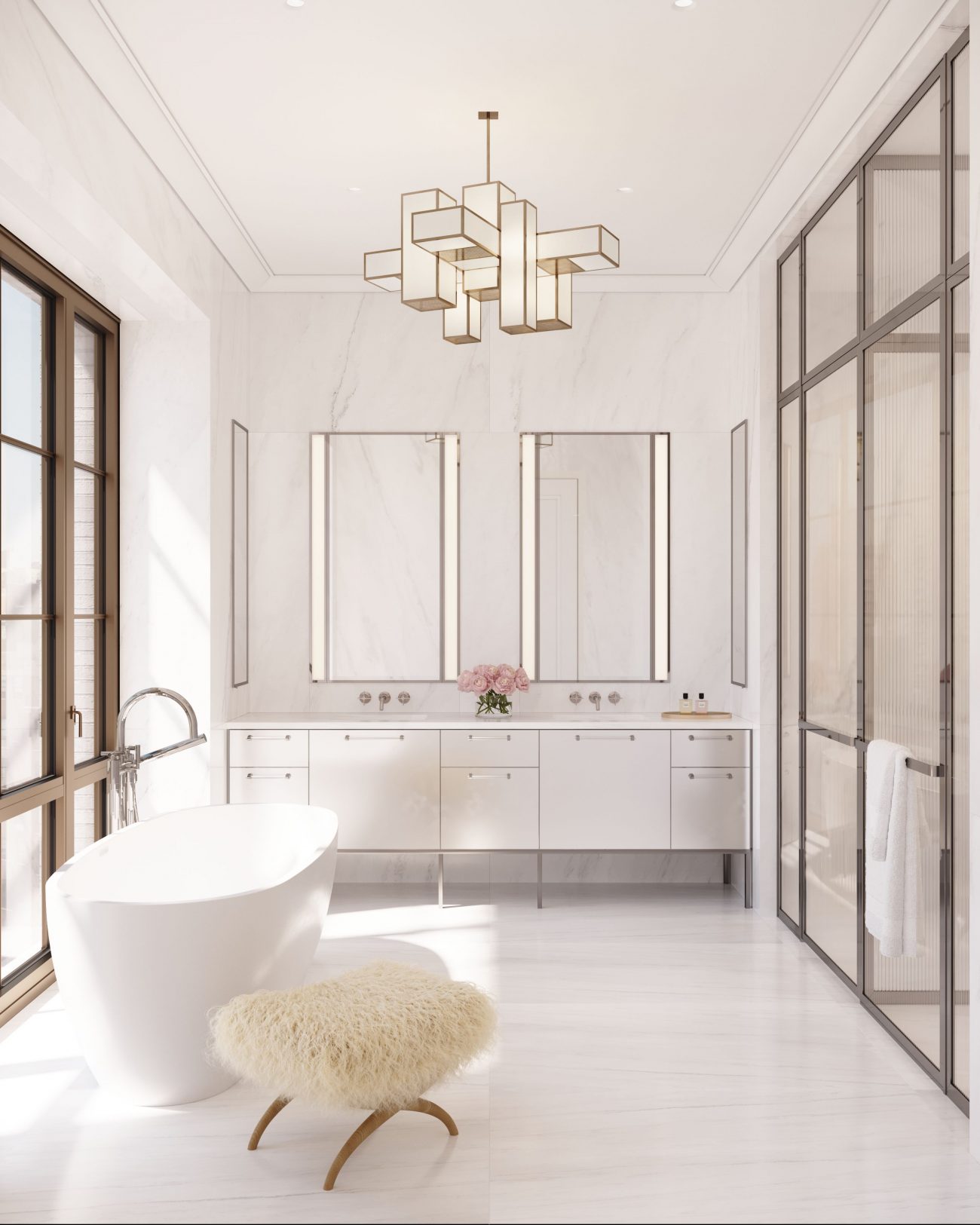
A master bathroom with a freestanding tub at 109 East 79th Street. Rendering by Noë & Associates with The Boundary
Residential amenities include a double-height lobby leading to a lounge and library overlooking the landscaped garden, a double-height fitness center designed by The Wright Fit that also faces the garden and comes with an international squash court and multipurpose sports court with a retractable basketball hoop, and a movement studio with Pilates and Gyrotonic equipment. Other amenities include a spa with treatment rooms, steam room, sauna, a hair salon, a screening room, a golf simulator, and a fully-equipped game room.
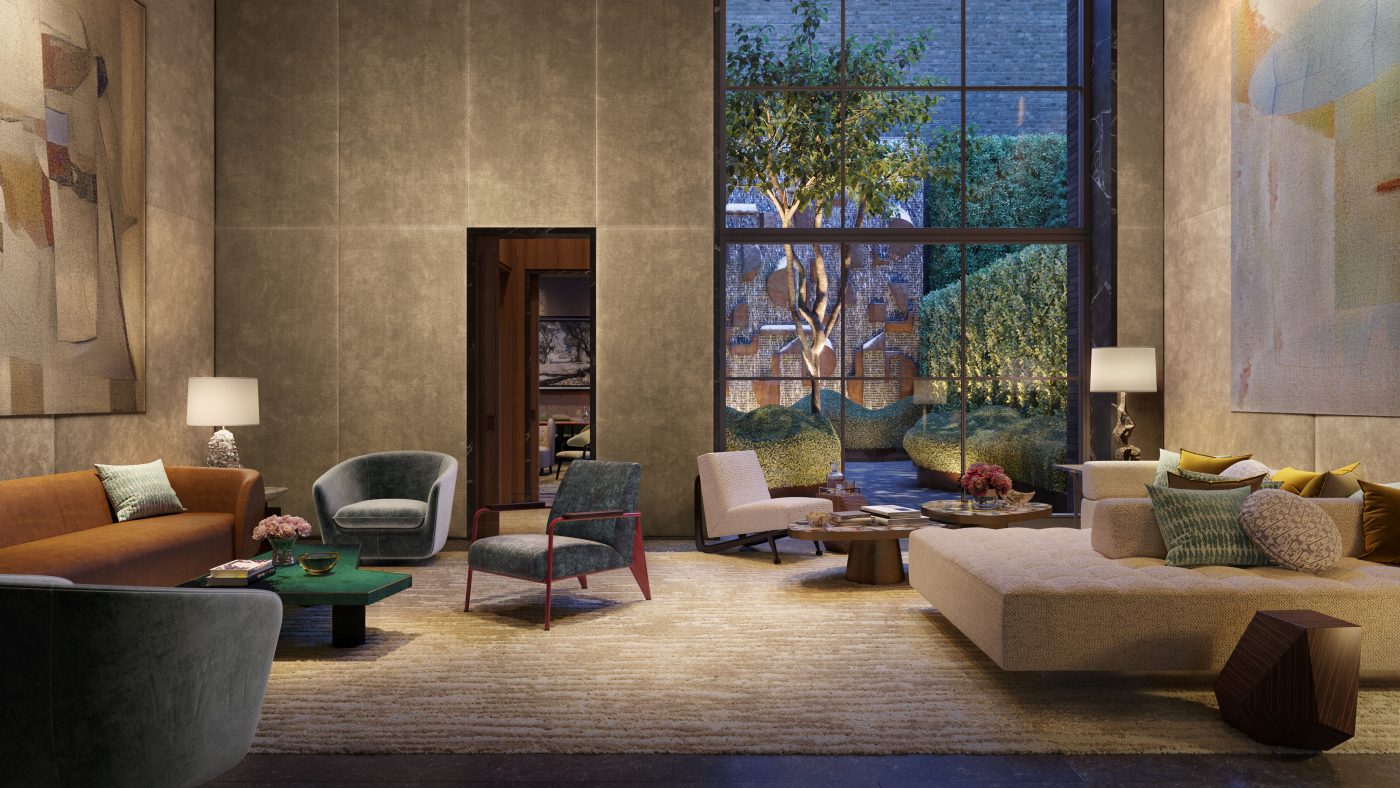
The lobby looking into the garden of 109 East 79th Street. Rendering by Noë & Associates with The Boundary

The outdoor garden looking into the library of 109 East 79th Street. Rendering by Noë & Associates with The Boundary
YIMBY last reported that occupancy at 109 East 79th Street is anticipated for this summer.
Subscribe to YIMBY’s daily e-mail
Follow YIMBYgram for real-time photo updates
Like YIMBY on Facebook
Follow YIMBY’s Twitter for the latest in YIMBYnews

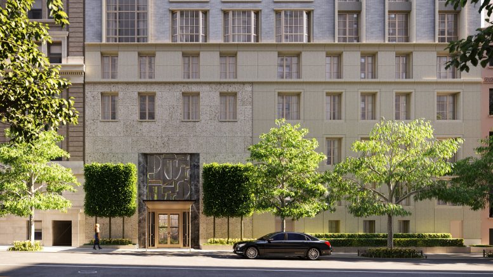
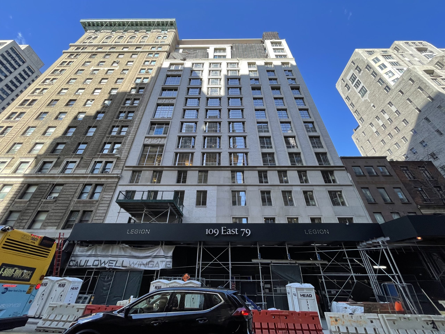
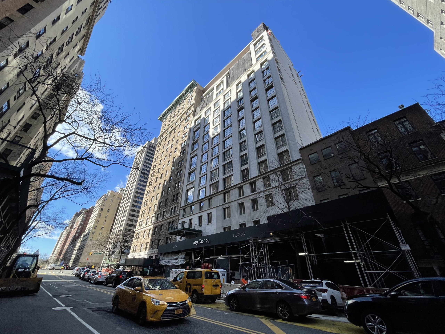
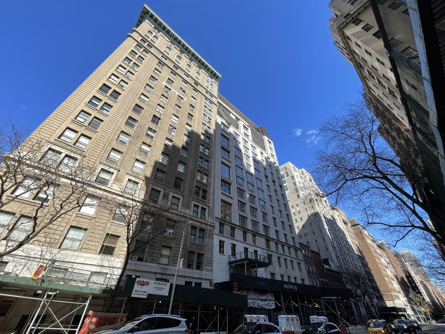
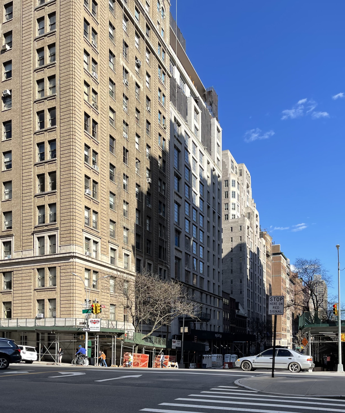
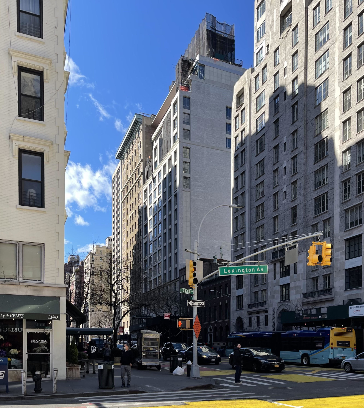
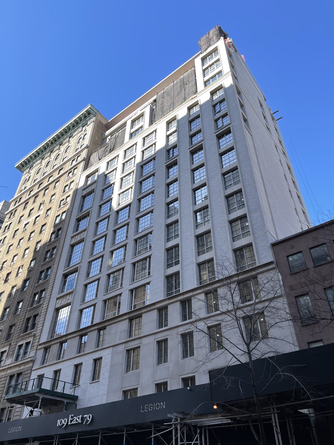
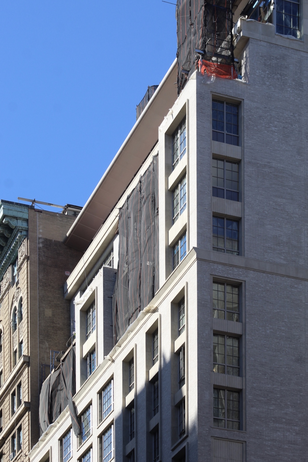
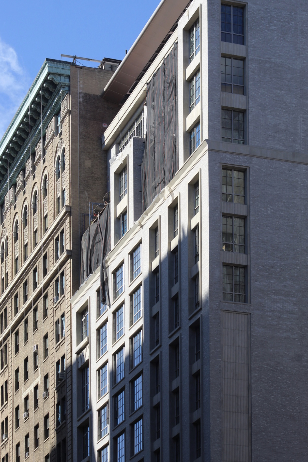
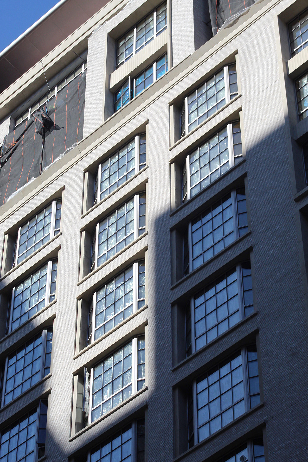
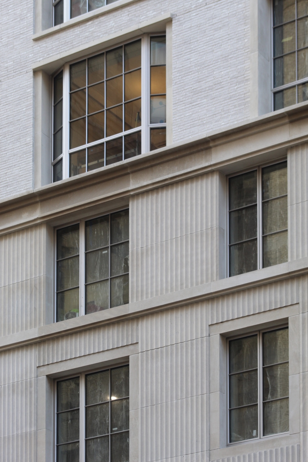
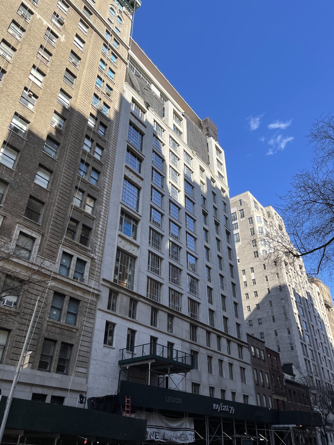
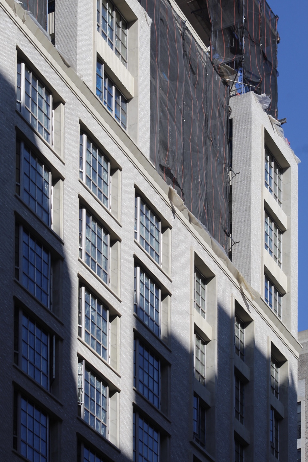
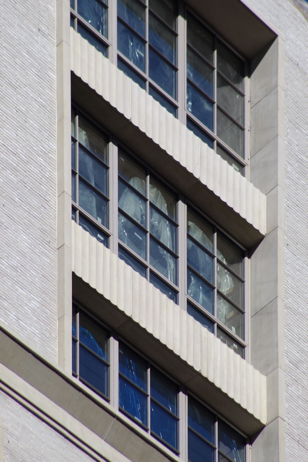
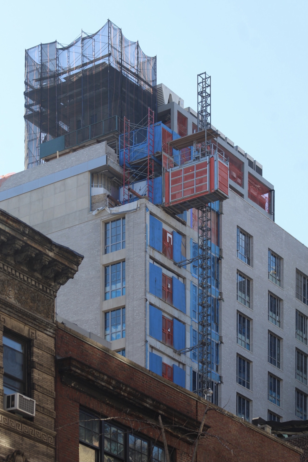
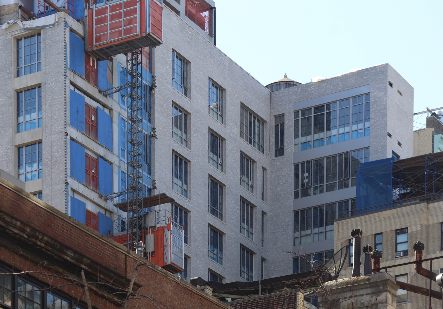
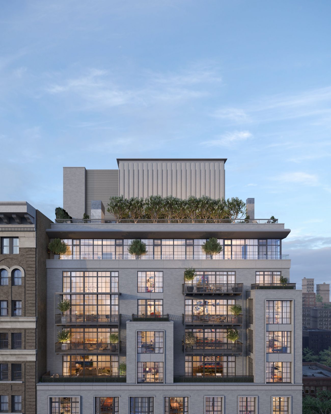
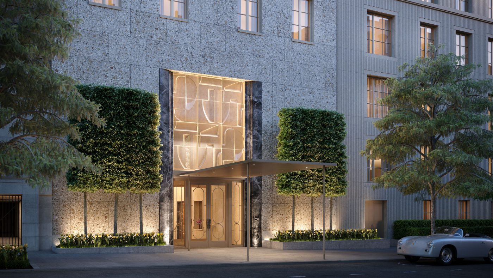
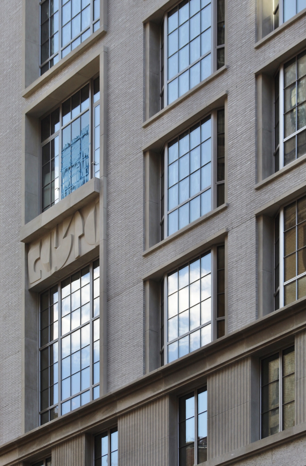
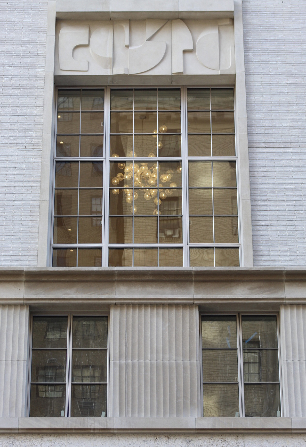
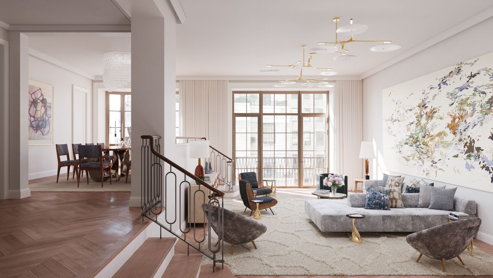
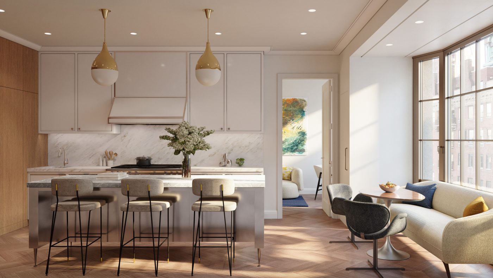
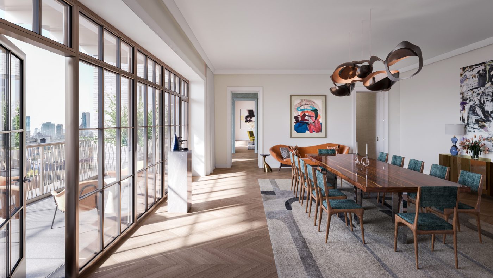
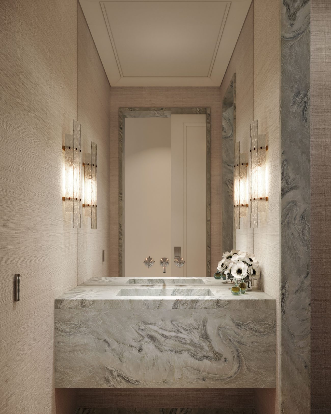
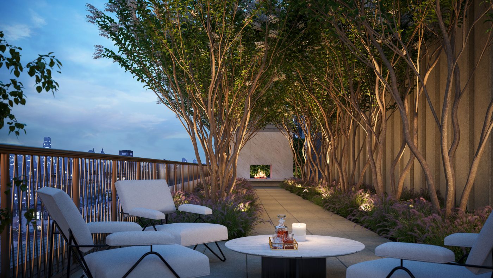

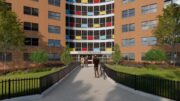


Beautiful. A++
Excellent
31 condos…
Stunning in so many ways.
Considerate and thoughtful. Well done.
I love those bay windows. Beautiful.
This is “SUPER DUPER” architecture. Reminds me of the great Emery Roth buildings he did in the 1920’s and 1930’s.
I agree about the beautiful historical references. I love the feel of this building. It feels like a residential Rockefeller Plaza building. The scale and the Art Deco details are all fabulous.
Where it loses me is at the top. The asymmetrical forms sticking out as large rectangles look very strange; like an afterthought to make it technically modern. Not a fan.
again WHY don’t all developers build like this?
Because they are greedy and would rather use cheap materials and non union labor off the street.
It’s a shame that two historic townhouses were demolished on this site but at least the replacement is beautiful