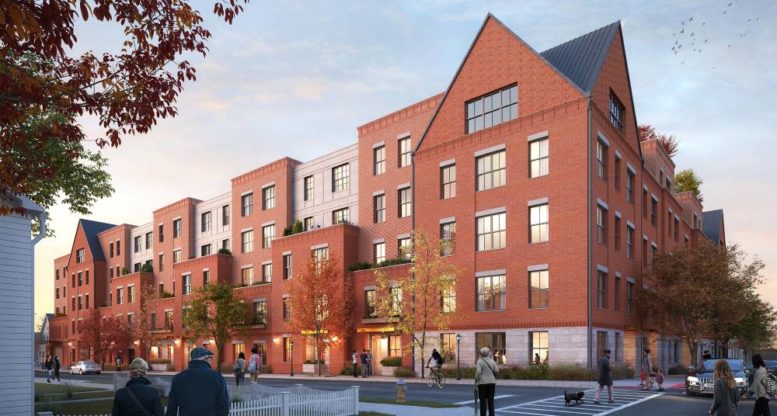New renderings offer a first look at Pelham House, a forthcoming mixed-use residential structure at 215 Fifth Avenue in Pelham, New York. Described as a transit-oriented development, the property will include 127 apartments, 5,000 square feet of ground-floor retail, 160 private parking spaces, and an additional 60 parking spaces available to the public.
The development team, represented as Pelham Green LLC, includes Hudson, Excelsior Housing Group, and Sisca Northeast. Construction is expected to break ground next month with estimated costs hovering around $77 million.
Just last month, the developers’ request for financial incentives to facilitate completion of the project was approved by the Westchester IDA. This included a sales tax exemption of $1.1 million and a mortgage recording tax exemption of $500,000. The developer also received a real estate tax exemption through a Payment in Lieu of Tax (PILOT) agreement of $15.8 million. The tax benefits total $17.4 million, of which $2.1 million would be foregone county tax revenue.
The building’s façade features a mix of red brick, a light gray cementitious material, and double-hung windows.
The residential component will include a total of six apartments designated for households at 80 percent area median income. Building amenities will include a fitness center, a business center, a resident lounge, and roof deck.
The scope of work also includes the construction of a municipal center for the Village of Pelham. Costs for this segment of the project, estimated at $20 million, were not offset by the incentives package and will be completed at the developers’ expense. The developers will make additional cash payments to the village for public improvements related to traffic and pedestrian safety, parking, and other infrastructure-related fees.
“This exciting project is strongly supported by Pelham elected officials,” said Westchester County executive George Latimer. “The community benefit of providing needed public parking spaces, establishing a municipal center with modern police and fire services, and environmentally advanced buildings will have tremendous positive impact. It will also add to job creation and tax ratables.”
The project is expected to be completed and ready for occupancy in August 2025.
Subscribe to YIMBY’s daily e-mail
Follow YIMBYgram for real-time photo updates
Like YIMBY on Facebook
Follow YIMBY’s Twitter for the latest in YIMBYnews






A “transit oriented development” with more residential parking spaces than residential units?
just a few more architectural details to make this look like Pelham?!