Construction is full swing on the Terminal Warehouse, a seven-story commercial conversion at 261 Eleventh Avenue in West Chelsea, Manhattan. Designed by COOKFOX Architects and developed by L&L Holding Company and Columbia Property Trust, the $1.25 billion project will overhaul the 121-year-old warehouse structure and yield a mix of Class A office suites, retail space, and dining options. L&L and Normandy Real Estate Partners purchased the Terminal Warehouse in 2018 for $880 million, and CBRE helped to arrange construction funding from the Blackstone Real Estate Debt Strategies platform, Goldman Sachs, KKR, and Oaktree Capital Management. New Line Structures & Development is the general contractor for the property, which is bound by West 28th Street to the north, West 27th Street to the south, Eleventh Avenue to the east, and West Street to the west.
Almost all of the Terminal Warehouse is shrouded in black netting and scaffolding, and a construction crane has been assembled on the northern side along West 28th Street. A small portion of the old brick façade remains exposed, offering a final glimpse of the original exterior before its restoration.
The Porchlight restaurant at the corner of Eleventh Avenue and West 28th Street is still in operation.
The renderings below depict the final appearance of the renovation, which will feature a stepped outdoor courtyard carved out from the center of the structure. Plans also call for the restoration of nearly 1.4 million square feet of wooden floors, along with other historical elements like the chimneys, metal signage, and shutters for the signature arched windows. The 670-foot-long tunnel running down the middle will also be revitalized and lined with retail and dining stalls.
The Terminal Warehouse is slated to finish work in the fall of 2023, as noted on the construction board.
Subscribe to YIMBY’s daily e-mail
Follow YIMBYgram for real-time photo updates
Like YIMBY on Facebook
Follow YIMBY’s Twitter for the latest in YIMBYnews

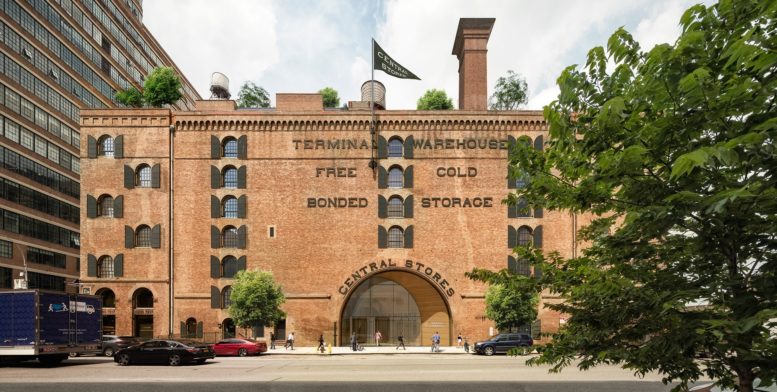
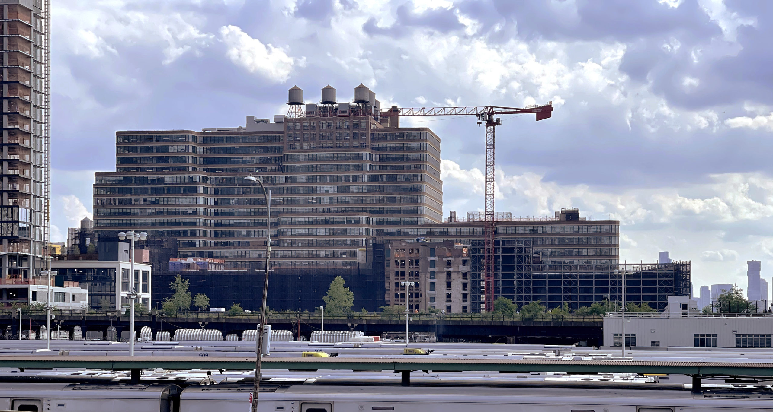


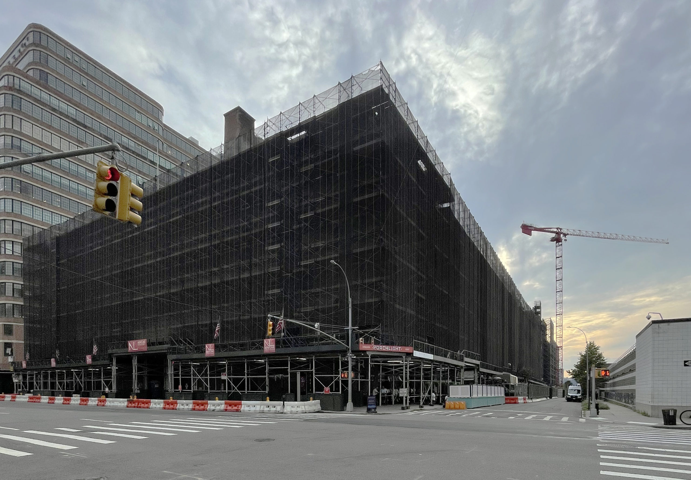
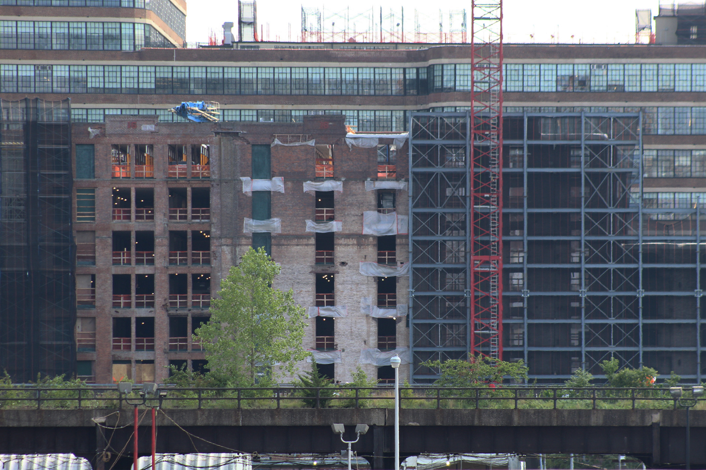
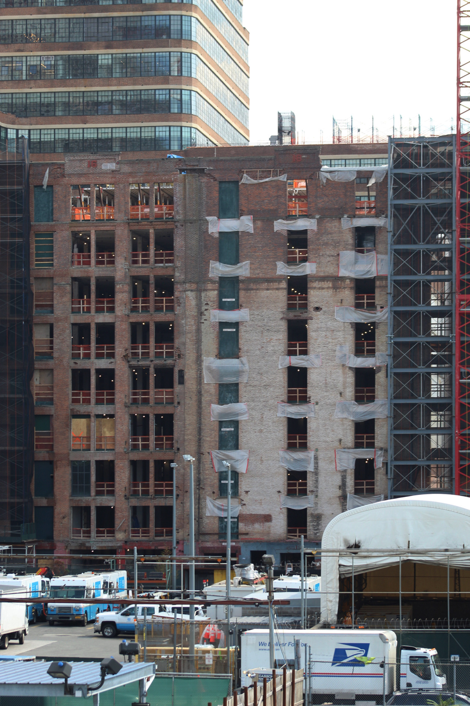
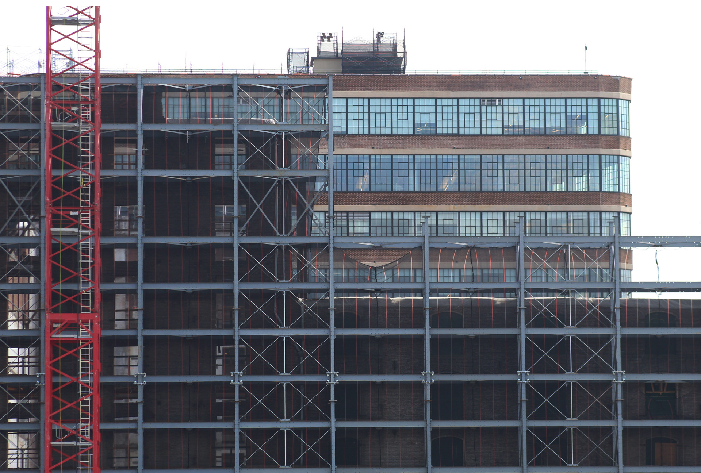
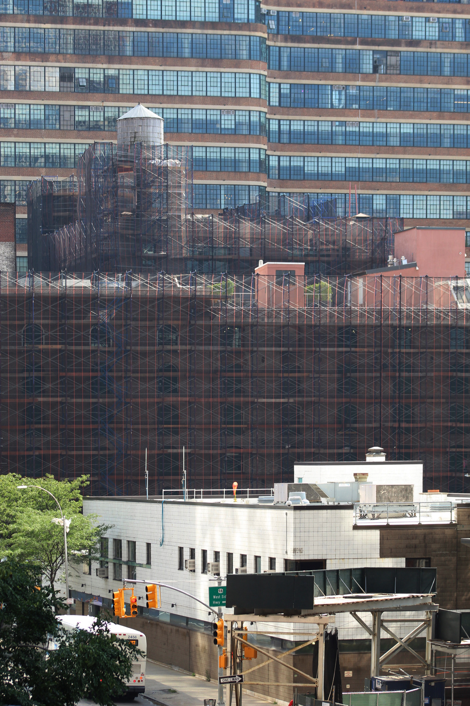


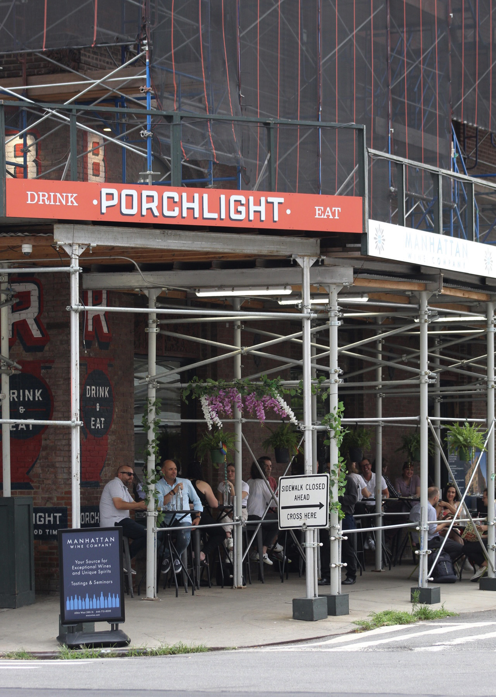
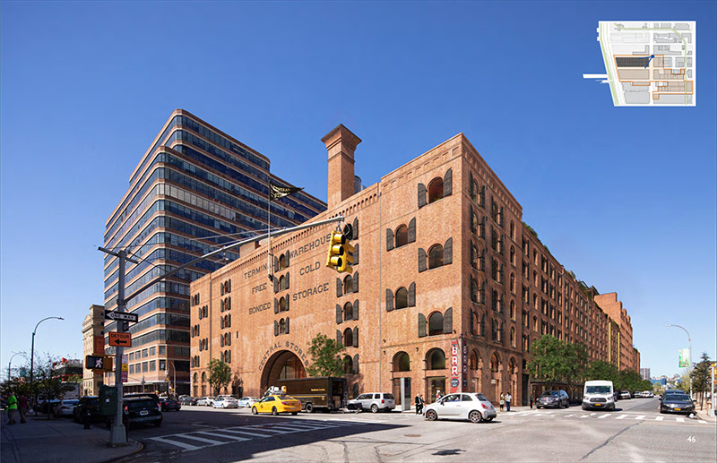
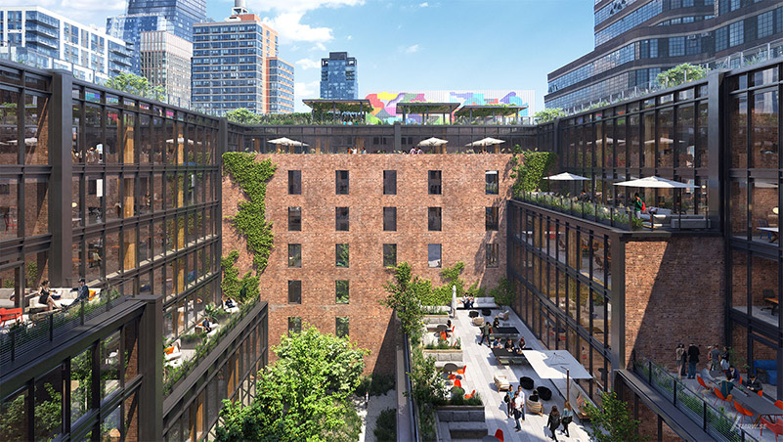
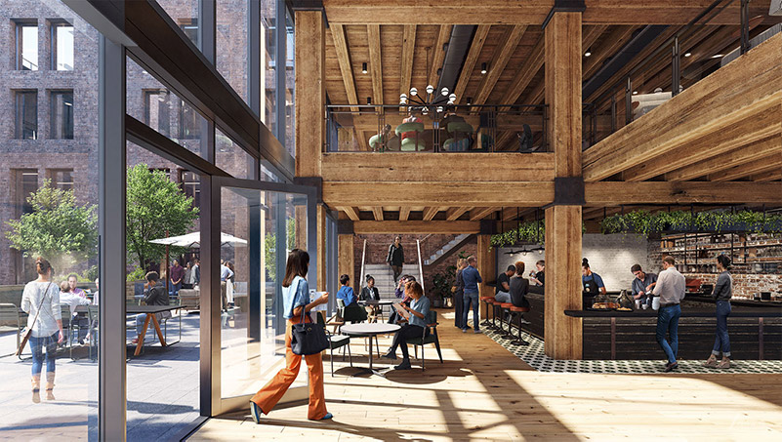




Yes, just what NYC needs, another needle in the sky, a gilded aerie for the wealthy. This whilst many New Yorkers lack access to decent affordable housing, living wages, benefits, workplace protections, full time work.
Let the perilously housed, the struggling poor and middle class, eat cakes made of concrete dust, right?1
I clicked on this story by accident.. Now I have to go and throw up.
I’m assuming your comment was meant for another article?
Im shocked they didnt just tear it down and replace it with a characterless glass box to match the rest of the neighborhood ‘restorations’. But then….its not connected to the Highline tourist cattle-chute into a corporate mall so maybe theres some hope.
Good to see a creative restoration of a very cool structure in contrast to the wholesale destruction elsewhere.