Façade work is finishing up on 439-441 West 54th Street, a seven-story residential building in Hell’s Kitchen. Designed by ODA and developed by Yaus Special Clinton District LLC, the 66-foot-tall structure will yield 28 condominium units spread across 38,850 square feet, for an average of 1,170 square feet apiece. Cornerstone Structures is the general contractor for the property, which is located between Ninth and Tenth Avenues. Brown Harris Stevens Development Marketing will be handling sales.
Recent photos show the finished look of the main southern elevation with its irregular grid of recessed floor-to-ceiling windows surrounded by tan corrugated metal paneling. A scaffolding rig stands in front of the fourth story as exterior work finishes up on the lower levels.
Sidewalk scaffolding still obscures the ground floor but could be removed this fall.
Amenities will include a lobby with a part-time doorman with video backup, an outdoor terrace with a sensory/mediation room and children’s playground, bike and residential storage, a shared outdoor rooftop terrace, and a common garden. The closest subways are the A, C, B, D, and 1 trains at the 59th Street-Columbus Circle station. The E train at the 50th Street station along Eighth Avenue is also within walking distance.
A revised completion date is still unclear, but it’s possible that work wraps up by the end of the year or in early 2023.
Subscribe to YIMBY’s daily e-mail
Follow YIMBYgram for real-time photo updates
Like YIMBY on Facebook
Follow YIMBY’s Twitter for the latest in YIMBYnews

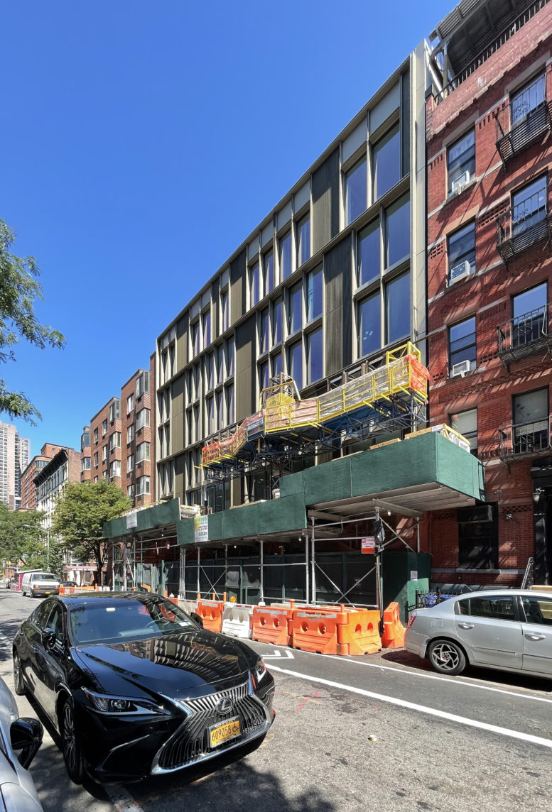
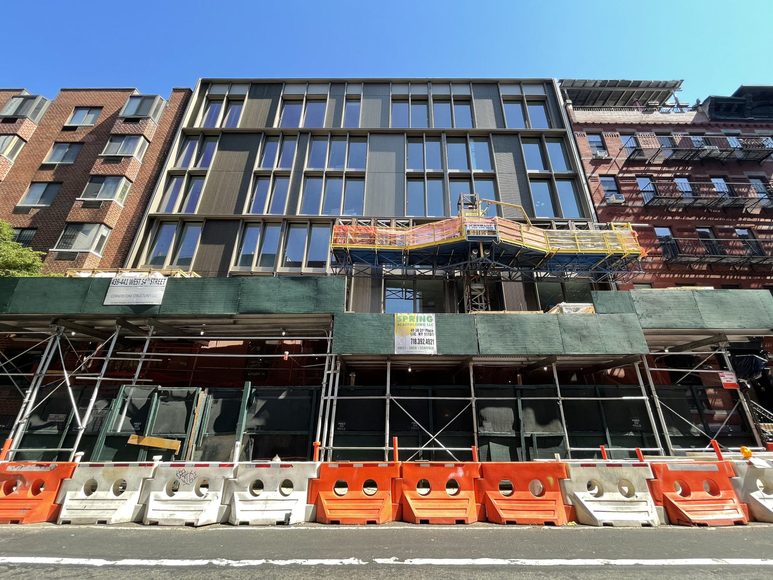
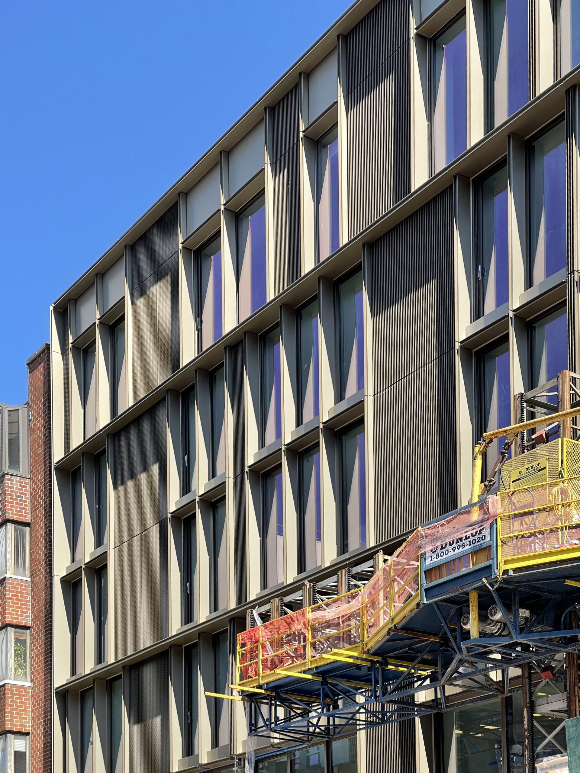
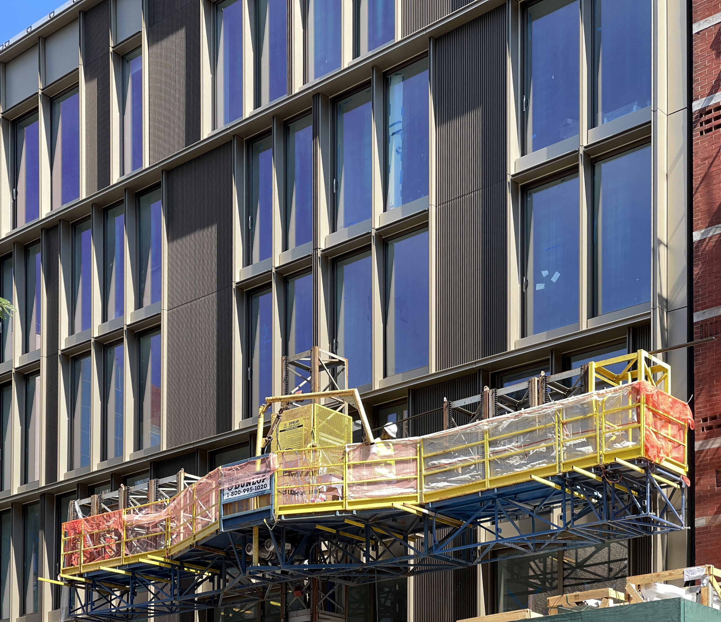
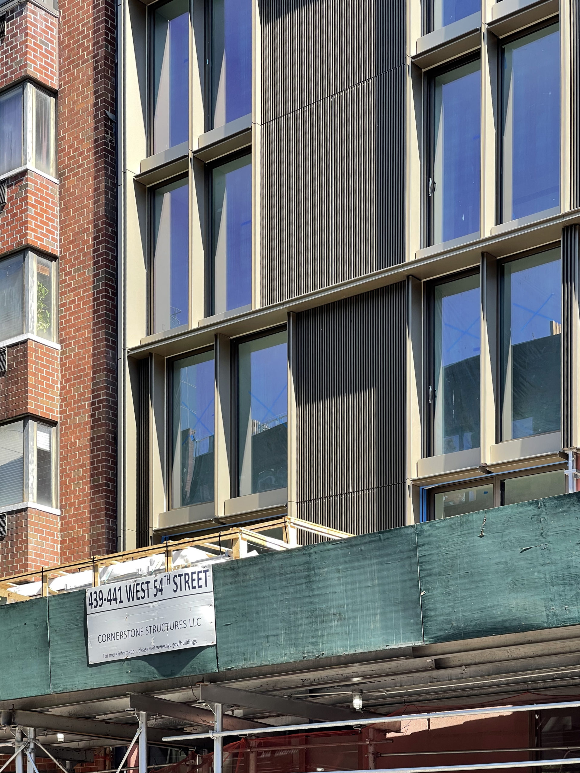
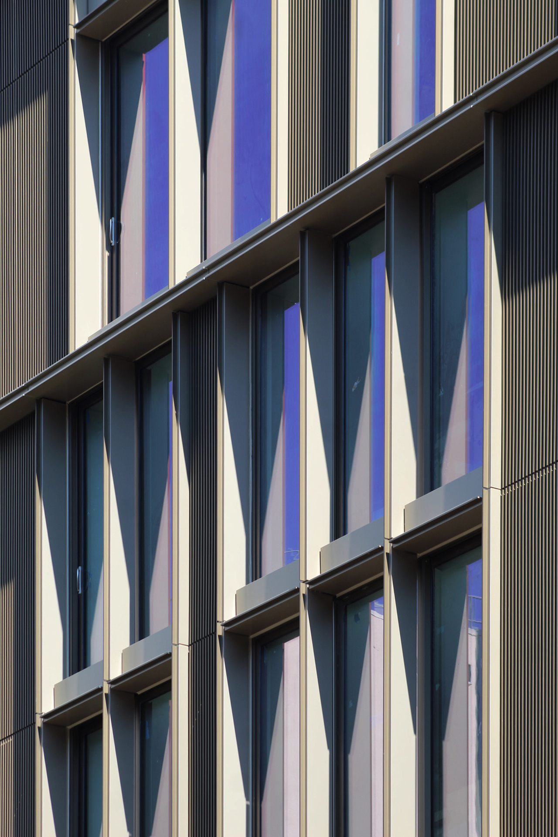
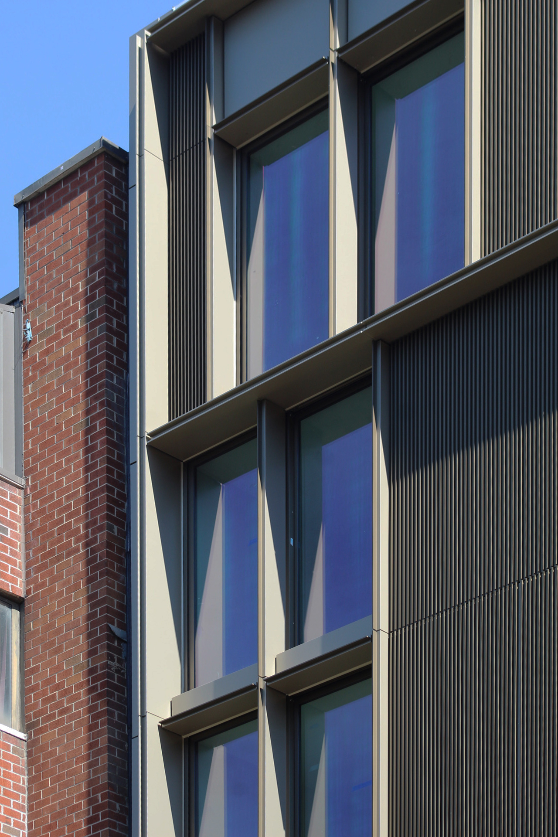
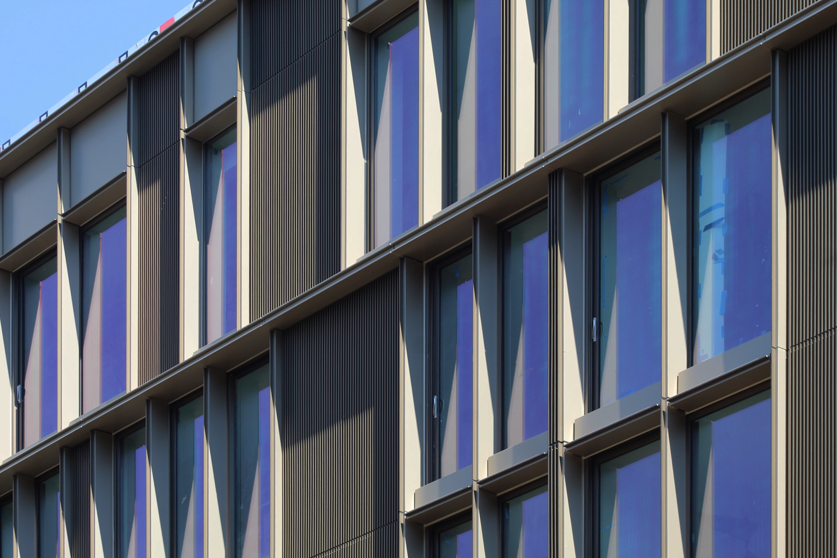
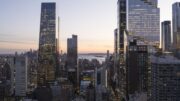



I would never have guessed that this was designed by ODA. Honestly, I’m not really impressed with this design.
It looks good. I dont see the problem.