Construction is nearing completion on Claremont Hall, a 41-story residential tower at 100 Claremont Avenue in Morningside Heights, Manhattan. Designed by Robert A.M. Stern Architects and SLCE Architects and developed by Lendlease, Daiwa House Texas, and LMXD, an affiliate of L+M Development Partners, the 354,000-square-foot structure will yield 165 condominium units in one- to four-bedroom layouts as well as classrooms, office space, and faculty housing for Union Theological Seminary. Lendlease is the general contractor for the property, which is located by the corner of Claremont Avenue and West 122nd Street.
At the time of our last construction update in October 2021, the reinforced concrete superstructure had recently passed the halfway mark and the Gothic-inspired dark brick and stone façade was beginning to rise above the podium levels. Since then, the tower has topped out and stands enclosed up to its flat parapet, with nearly all of the windows in place. Belden Tristate Building Materials supplied the hand laid bricks for the project. The construction elevator remains attached to the narrow northern elevation, but should begin disassembly soon.
The main entrance is positioned along Claremont Avenue and is still obscured by sidewalk scaffolding. Photos taken through the netting show the intricate details in the brick and stonework.
The fenestration incorporates a variety of window designs, including arched and bay windows. Taylor Clay Brick supplied the masonry envelope, which is inspired by the Gothic façades of the seminary’s neighboring buildings.
Setbacks on the upper levels will be topped with private terraces for select units. The building also features several corner loggias.
Claremont Hall was made possible by a $125 million air rights sale by Union Theological Seminary. This deal also calls for infrastructure upgrades, improved ADA accessibility, exterior restoration for Hastings Hall, and a five-year, $5 million pledge for Morningside Heights community groups. Beyer Blinder Belle is handling renovations for Hastings Hall.
Homes will span between 700 to 2,765 square feet. Three penthouses on the upper levels will come with even larger floor plans and panoramic views of the city.
Residential amenities were designed in collaboration with CetraRuddy Architecture and include a library with walnut wood paneling, a dining room, a children’s playroom, a lounge with an attached outdoor terrace, a “maker’s room” for artists and creators, a fitness center, on-site parking, and an indoor swimming pool in the former seminary refectory that retains the original chandeliers and ceiling beams.
Calremont Hall is expected to achieve LEED Gold certification and finish construction later this year.
Subscribe to YIMBY’s daily e-mail
Follow YIMBYgram for real-time photo updates
Like YIMBY on Facebook
Follow YIMBY’s Twitter for the latest in YIMBYnews

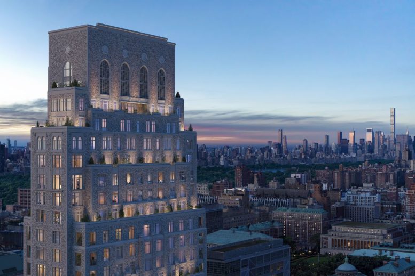
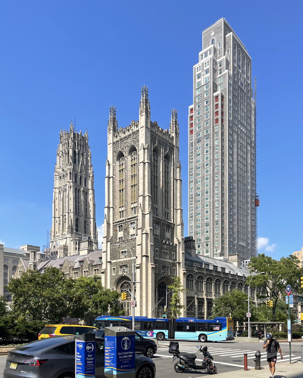
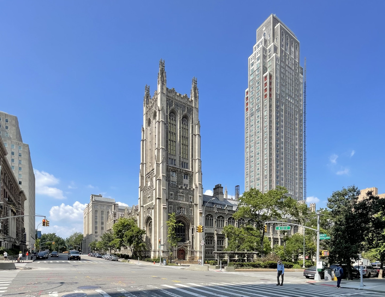
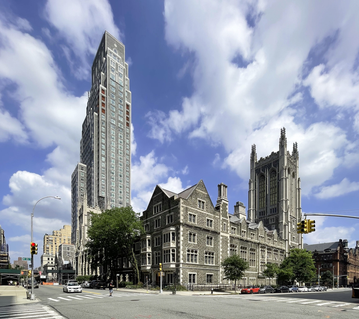
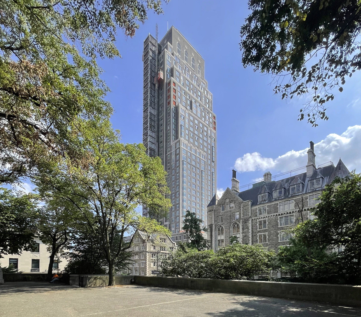
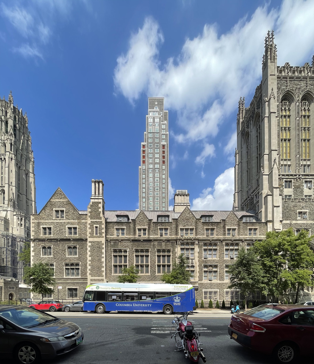
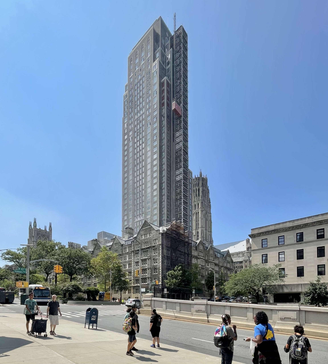
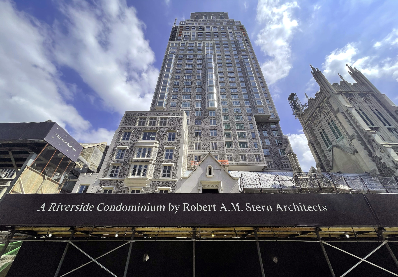

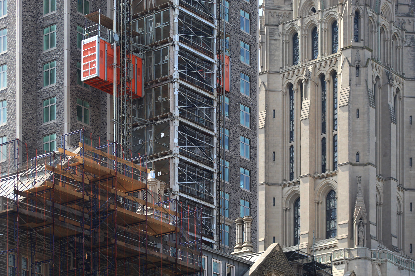
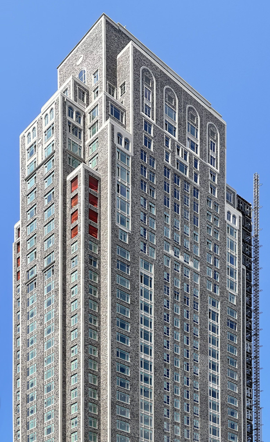

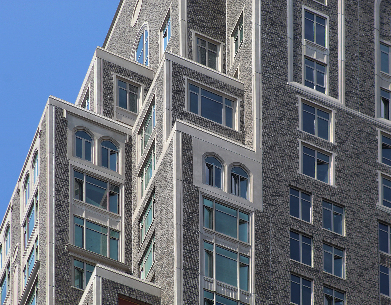
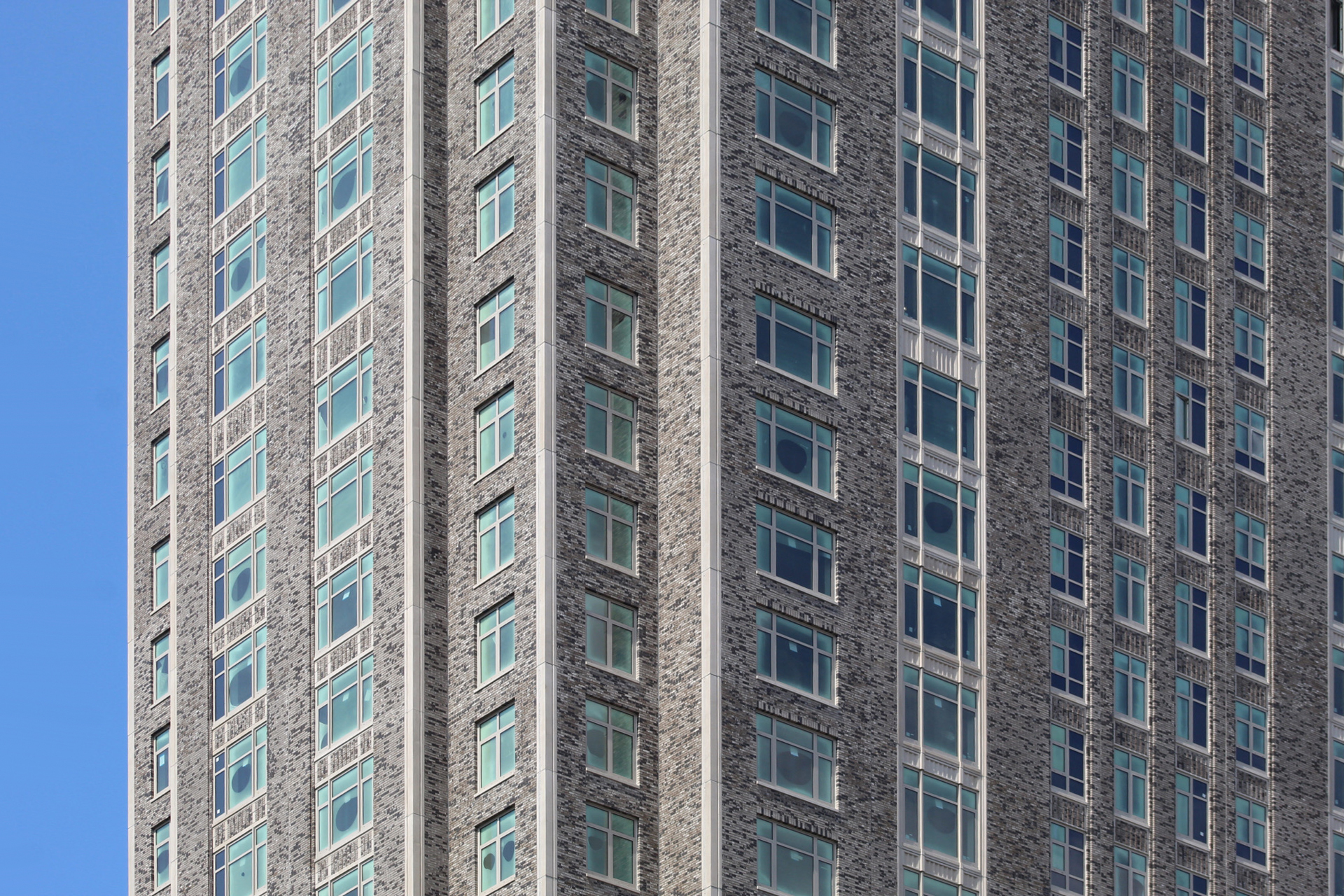

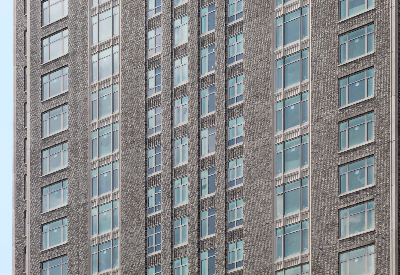
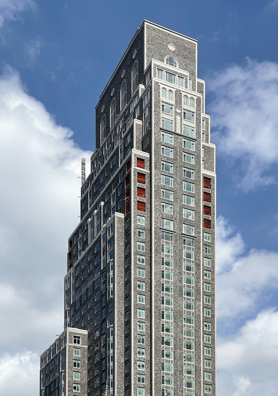
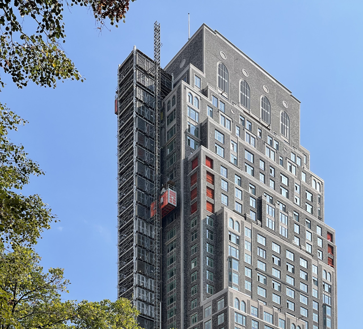
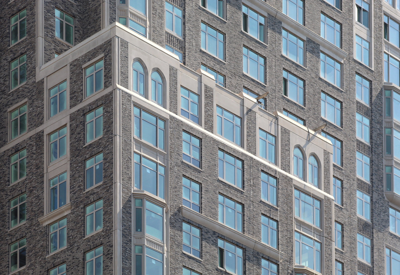
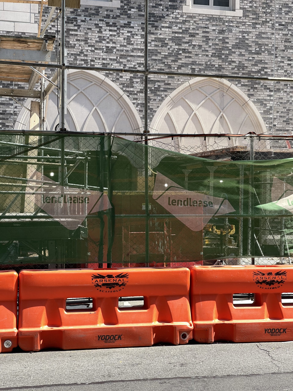
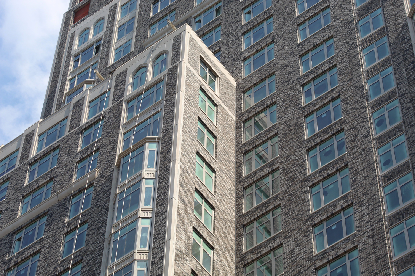
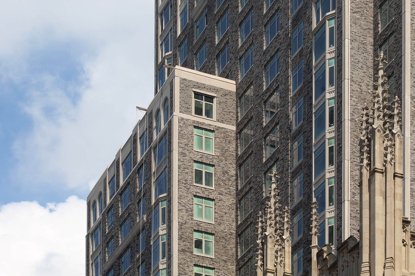
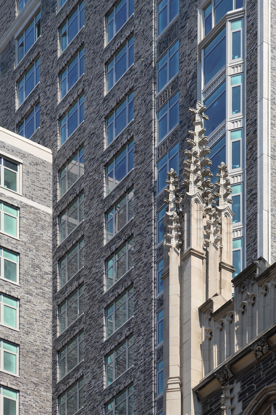
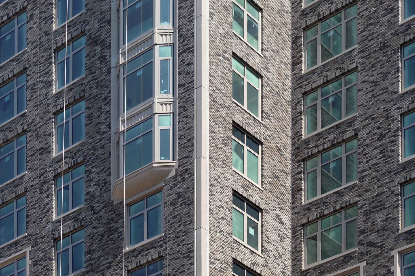
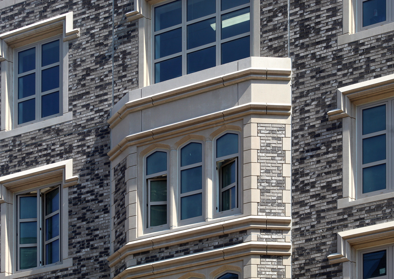
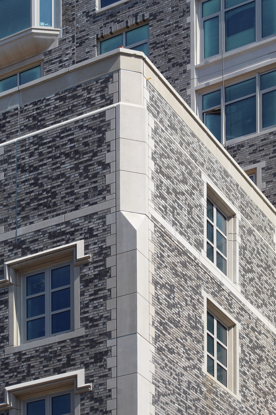

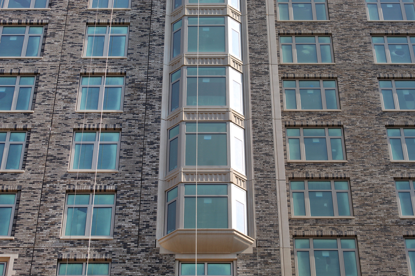
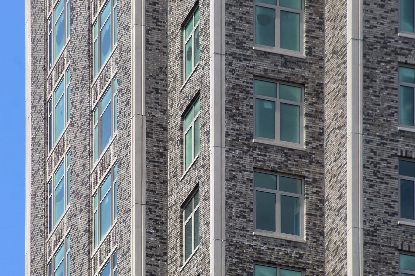
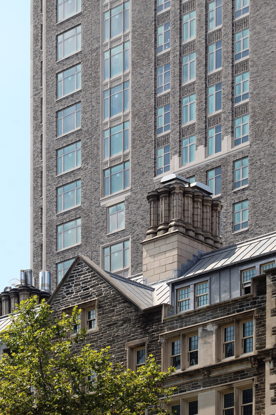
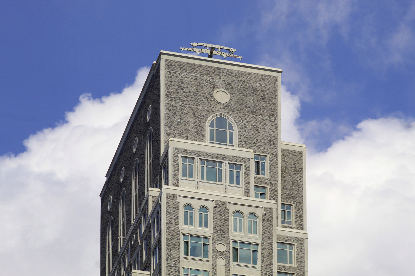
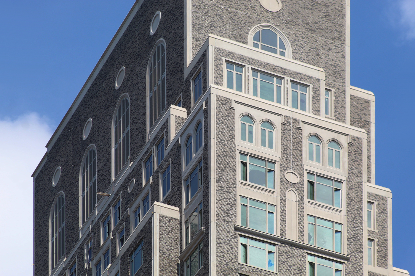
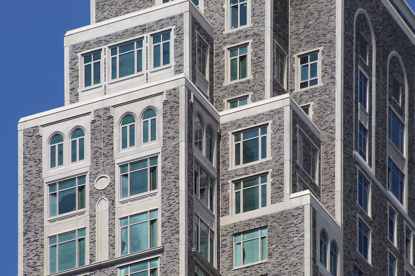
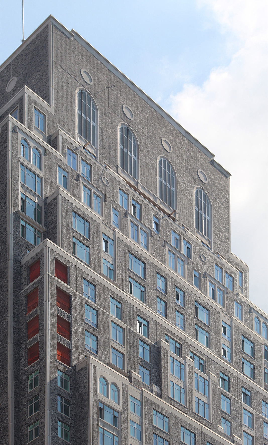
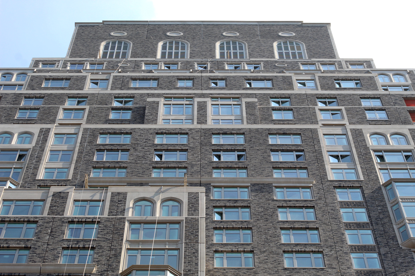





This building is absolutely stunning. Stern did a great job in integrating this with the original gothic Union campus. Hopefully this is just a start of more new construction and renovation to come to Morningside Heights.
Claremont Hall compliments Riverside Church almost perfectly. It seems as if it was always there. Awesome design here by RAMSA.
I disagree with the previous comments. For me, all the RAMSA ornamentation on this project is lipstick on a pig – the building is far too big. I understand that the seminary was in desperate need of funds, but it’s a shame this thing was built.
Yes, I agree, Stern or no Stern, this building is far too big. The way it overpowers Riverside Church is depressing and obnoxious.
Yeah, yeah. You could say that to just about any neighborhood in New York. Look at Chelsea, West Village, East Village, Nomad, There are skyscrapers going up everywhere. At least this is on the Hudson.
I agree that the size of this tower overwhelms Riverside Church. If it was about 10-15 stories shorter, it wouldn’t be so obvious.
Maybe this building reflects the idea, the higher the condo floor, the closer to “GOD”?!

Finally, the first luxury building ever built in Morningside Heights.
Wasn’t The Vandewater (built in 2020) the first luxury building in Morningside Heights?
Negative comments aside, this building is gorgeous. That façade is one of his best. Far more interesting than plain beige limestone.
I normally don’t like mixed color brick patterns because they rarely look right. Of course Stern got it perfectly right. But the building is really big.
I might get skewered for this, but here it goes…
I think this tower is striking, lovely and impeccably well executed… in a vacuum. But I cannot help but think that in this pecific case perhaps a mirrored glass tower that made as little expression as possible in contrast with the church and semibary may have been the better approach. I can see something with almost a cop shade chrome silver reflective glass that literraly just reflected the church tower and sky and didnt attemp to compete for attention.
A “mirrored glass tower” that doesn’t “compete for attention” ??
Too boxy, unsubtly relates to neighboring towers. A little more like RAMSA’s New Haven work would have been better. But get used to it — it ain’t going away and more luxury housing is always needed in New York.
Love how Robert Stern captured the colors and some of the architectural details of the surrounding gothic structures. Stern strikes the right balance.
I think the architects did a solid job making the building not feel out of place. It’s a striking looking building and I think it fits in well in the neighborhood. Some commented that they feel like the building is too large to make a good fit and while I agree with their comments to an extent, I don’t think it’s as bad as they say. I also disagree that the building overpowers Riverside Church. The church is an architectural masterpiece and work of art, even with this skyscraper on site, it’s not going to be overpowered.