Excavation is progressing at 200 East 20th Street, the site of a 19-story residential building in the Gramercy Park section of Manhattan. Designed by CetraRuddy and developed by Glacier Global Partners, the 210-foot-tall structure will yield 82,800 square feet with 52 condominium units spread across 65,500 square feet and 2,730 square feet of retail space. CM & Associates Construction Management is the general contractor for the property, which is located at the corner of East 20th Street and Third Avenue.
The new rendering in the main photo shows the wide northern elevation. The structure rises with a straightforward massing up to the 14th floor, then breaks off with numerous setbacks and cantilevering volumes topped with glass railings. The façade is composed of floor-to-ceiling glass framed by dark metal for an International Style-inspired aesthetic with modern touches such as rounded glass corners. A mechanical bulkhead sits at the very top along the eastern end of the superstructure and is enclosed with black grilles.
The following photos detail the progress ongoing below grade. The site was once occupied by several low-rise properties.
It was last reported that the top three levels will house one unit per floor, and the 19th-floor penthouse will come with a private outdoor terrace. Residential amenities at 200 East 20th Street will include shared outdoor terraces on the second floor and rooftop, a fitness center, a pet spa, a children’s room, and bicycle storage.
200 East 20th Street has a completion date for June 11, 2024 stated on the construction board.
Subscribe to YIMBY’s daily e-mail
Follow YIMBYgram for real-time photo updates
Like YIMBY on Facebook
Follow YIMBY’s Twitter for the latest in YIMBYnews

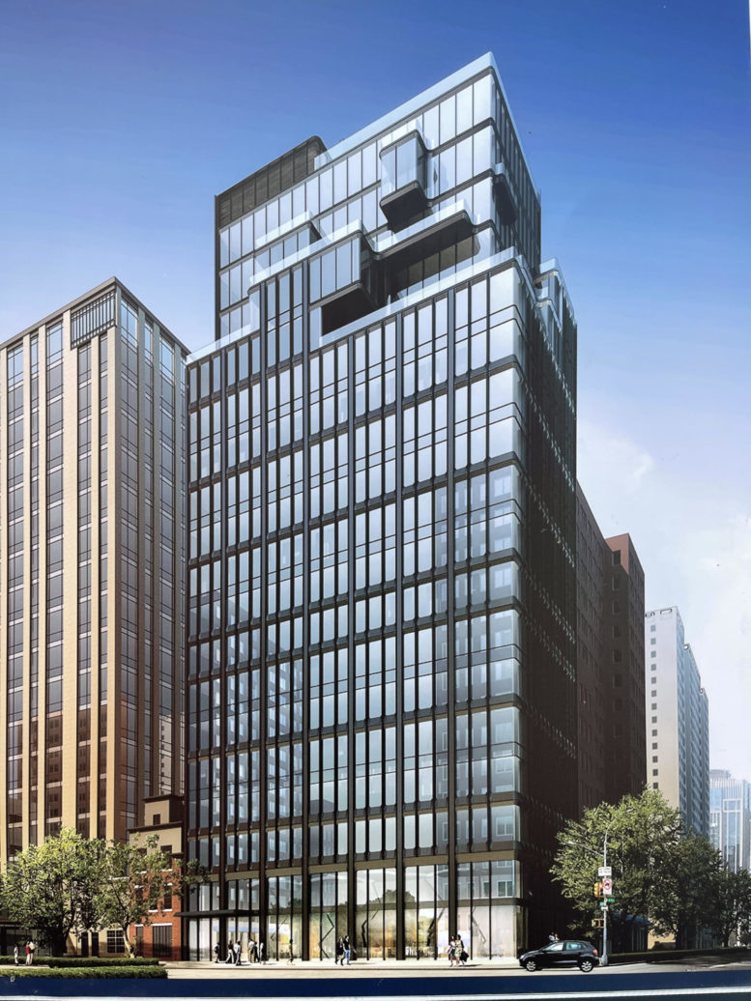
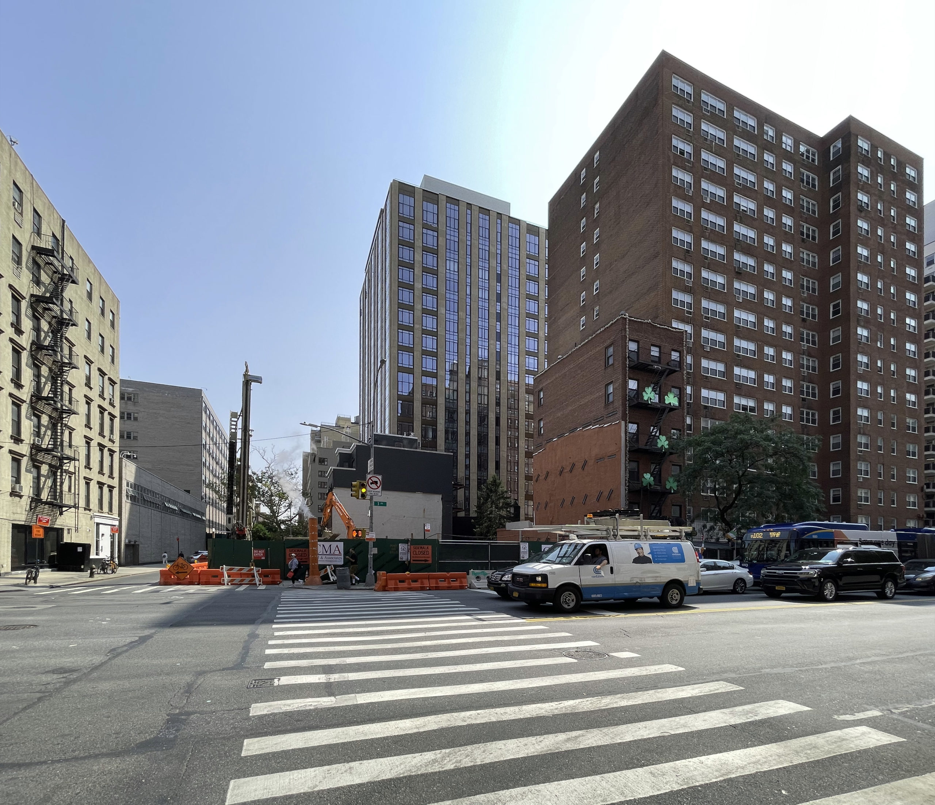

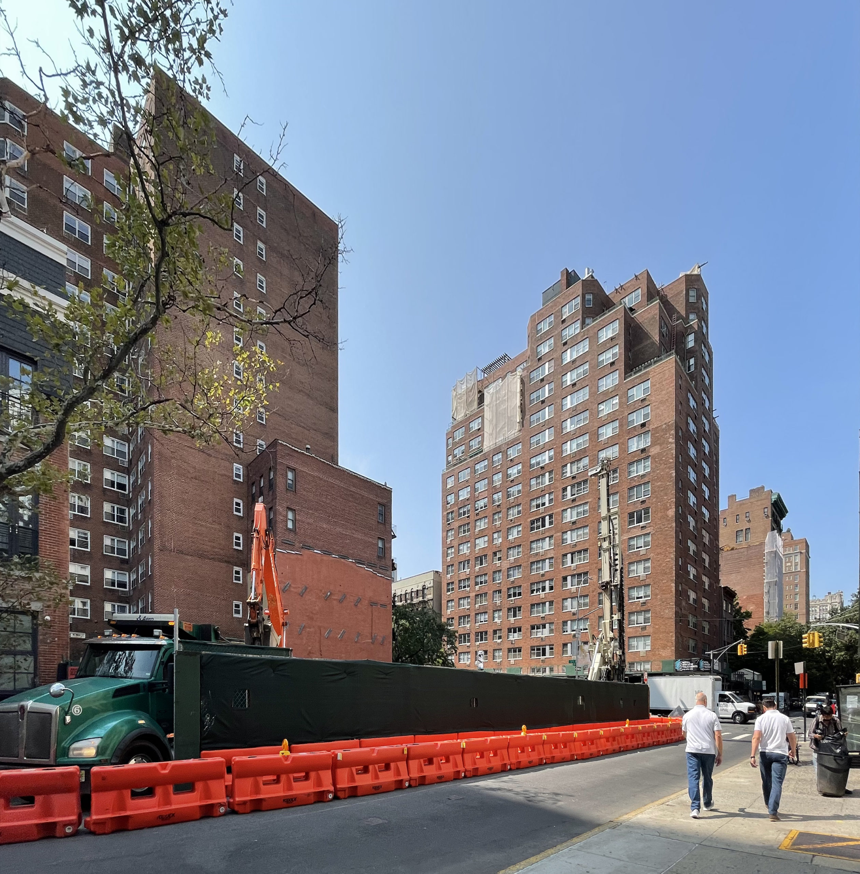
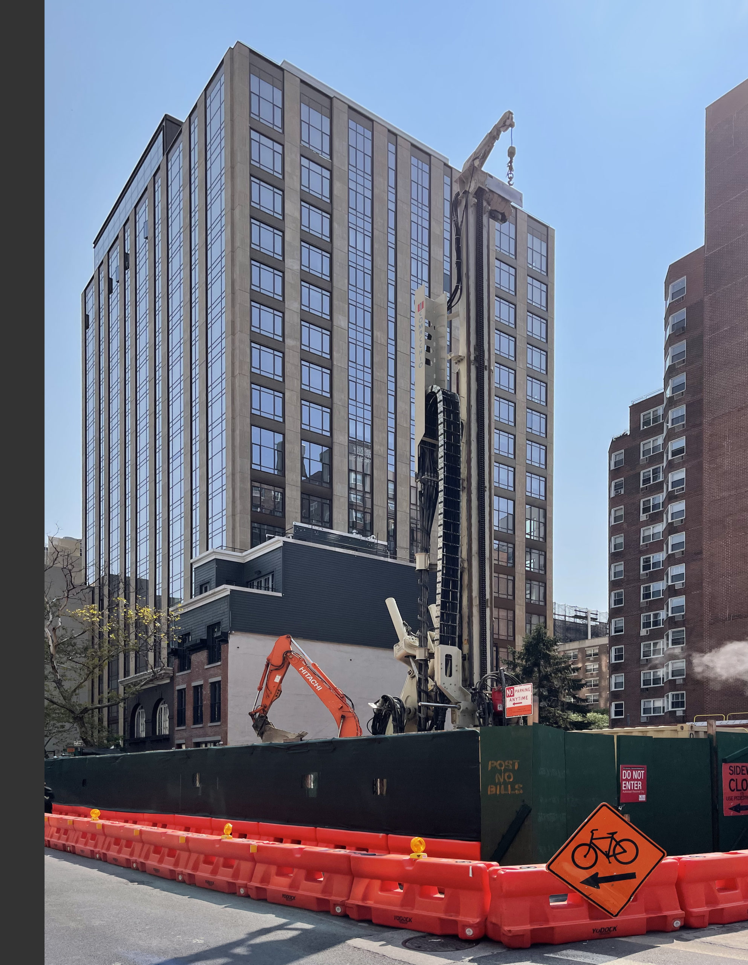
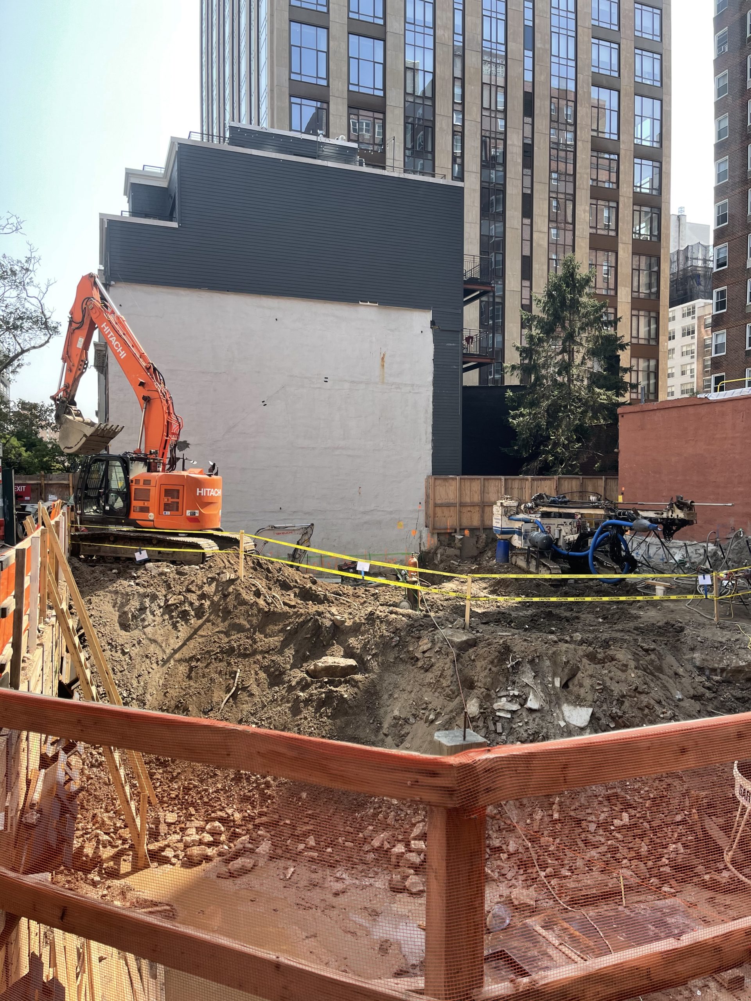
Well, it’s about time they started construction on that site (I’m guessing that they were hoping that hold-out at 237 3rd, Paddy Maguire’s Pub, would fold and sell), but is there some law that says the building must be so G-d-awful horribly ugly?
Oh please, this is light years ahead in appearance compared to truly uglier buildings Gene Kaufman would design
You can’t blame the International Style for the random bump-outs on the upper floors. Mies van der Rohe wouldn’t recognize this.
They don’t bother me. I like how the radius steel returns into the floor slab detail. This could turn out interesting.
Not one of the best from CetraRuddy.
tear down NYC low rise century old buildings to put up pieces of crap like this!
So sad to see tenants lose their apartments to put up ugly out of context glass crap
Stop beating around the bush and tell us how you really feel!
I guess that means we have to guess the Guesser lol
NFA,OK ILL STATE IT MORE CLEARLY THIS TIME SO YOU CAN UNDERSTAND.
TEAR DOWN NYC LOW RISE CENTURY OLD BUILDINGS TO BUILD PIECES OF CRAP LIKE THIS.
GOT IT NOW NFA ?
Do you have brain damage?