Construction is finishing up on 378 West End Avenue, an 18-story residential building on Manhattan’s Upper West Side. Designed by COOKFOX and developed by Alchemy Properties, the project involved the restoration of a 1915 Palazzo-style building and construction of a new tower directly to the east. The development will yield 58 units in one- to six-bedroom layouts and a collection of penthouses, with sales and marketing led by Alchemy Properties and Compass. Leeding Builders Group is the general contractor for the property, which is located along West 78th Street between West End Avenue and Broadway.
At the time of our last update a year ago, façade installation was still progressing behind various sections of scaffolding and black netting. This has all since been dismantled along with the construction elevator, revealing the look of the restored historic structure and the new edifice, which features a cubic massing and façade of red and white brick. Only a small amount of fencing and colorful sidewalk scaffolding remains around the property, but should be taken down soon. Belden Tristate Building Materials supplied the hand laid bricks for the project.
The best vantage point to view both 378 West End Avenue and the wonderfully detailed ornamentation of the neighboring West End Collegiate Church is looking north from the intersection of West 77th Street and West End Avenue, as shown below.
Below are photographs of the development from West End Avenue and West 78th Street, focusing on the intricate pattern in the dark metal railings for the numerous Juliet balconies and the original brick and stone façade of the historic structure.
The following renderings showcase the finished look of the structure, highlighting the penthouse residences on the upper levels, as well as the interiors and amenity spaces, which will span 11,000 square feet. The building will feature a lobby with four elevators that will serve 90 percent of the units with direct access; a private parking garage with spaces available for purchase; antimicrobial copper door hardware and advanced air purification and water filtration systems; a fitness center furnished with Technogym equipment and Black Iron Strength Anti-Microbial copper finishes; a 75-foot-long saltwater pool with a sauna; an Anderson International squash court; a half basketball court; a sports simulator; a yoga and barre studio; a club room with a screening lounge; a billiards table and separate catering kitchen; a reading room; an outdoor garden terrace; a music room and recording studio; a children’s playroom; and storage cages.
Subscribe to YIMBY’s daily e-mail
Follow YIMBYgram for real-time photo updates
Like YIMBY on Facebook
Follow YIMBY’s Twitter for the latest in YIMBYnews

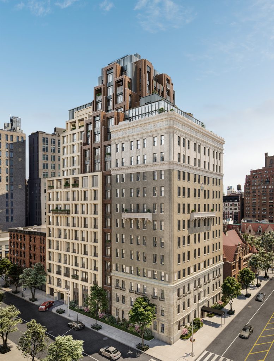
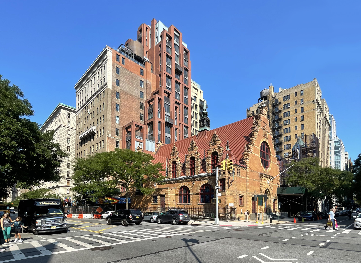
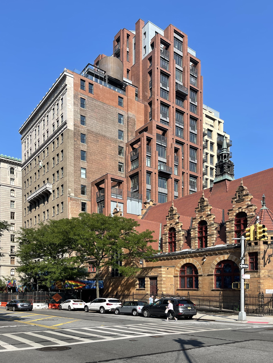
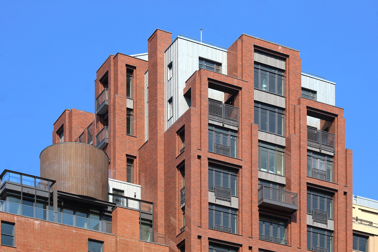
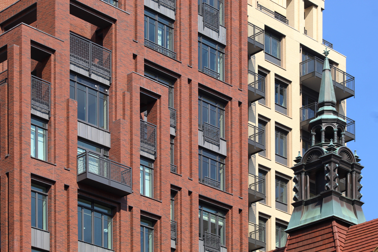
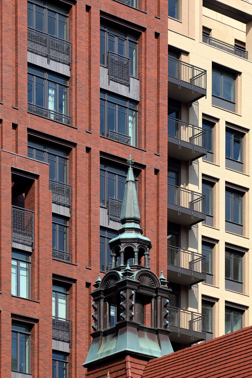
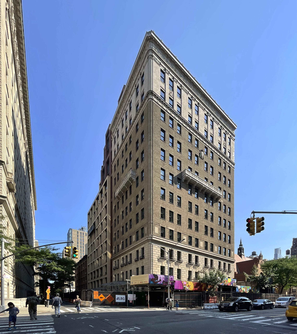
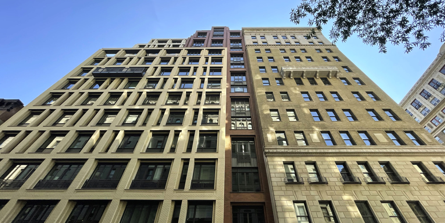
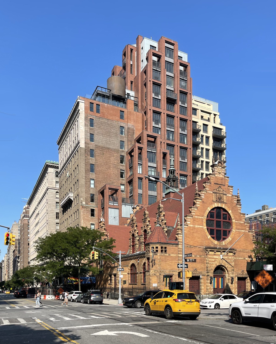
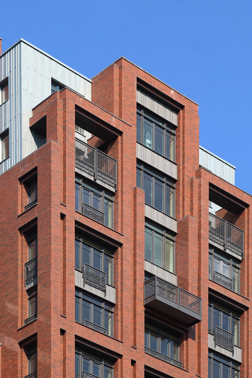
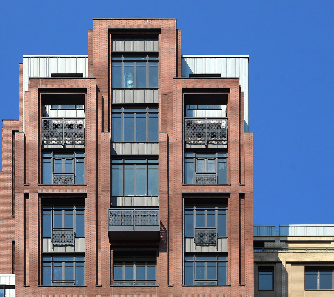
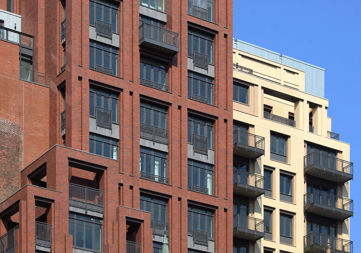

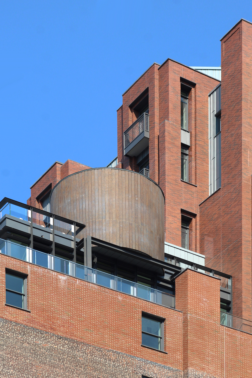
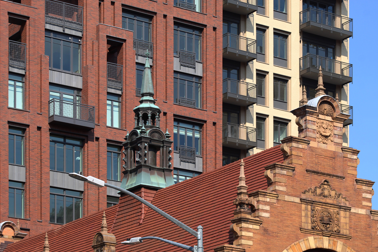
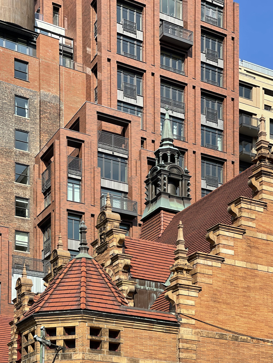
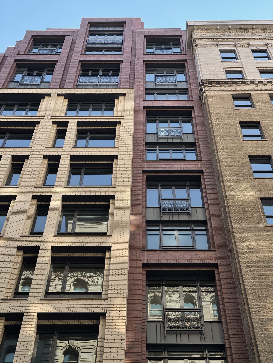
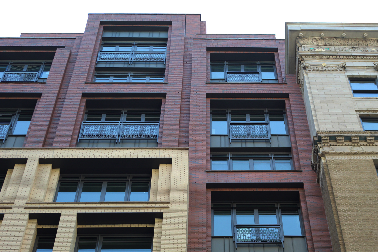
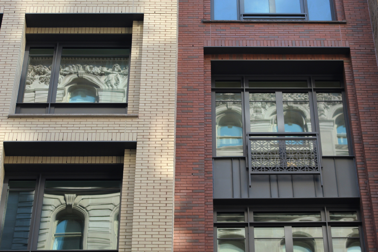

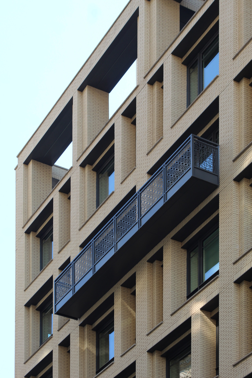

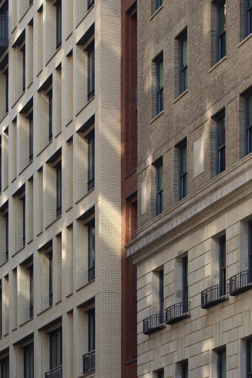
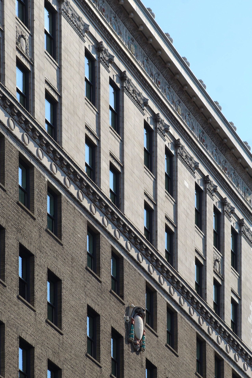
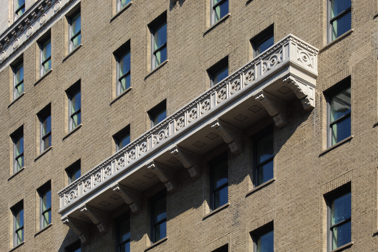
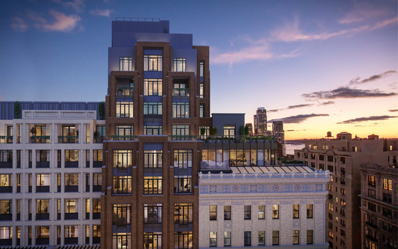
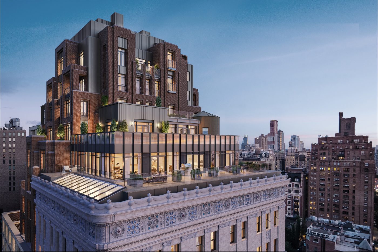

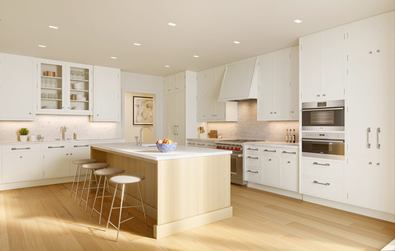

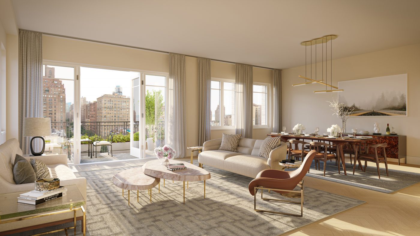
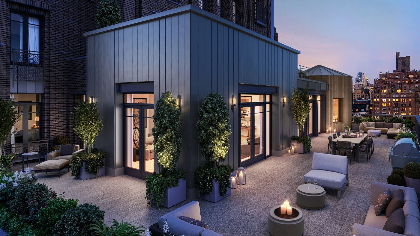
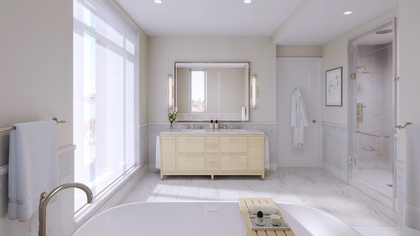
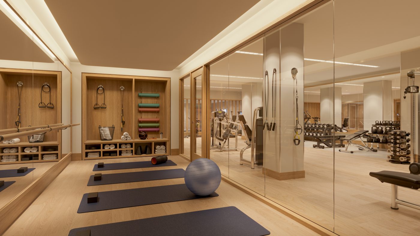
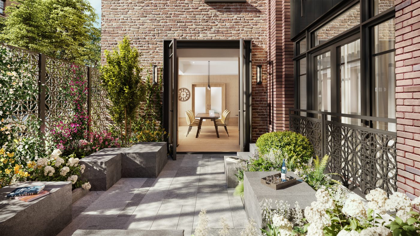
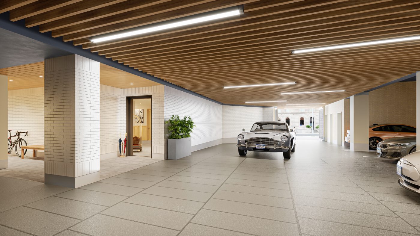
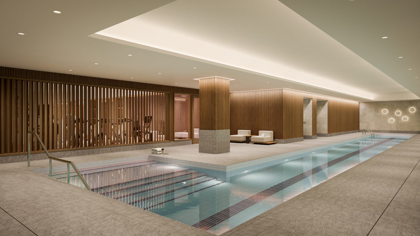
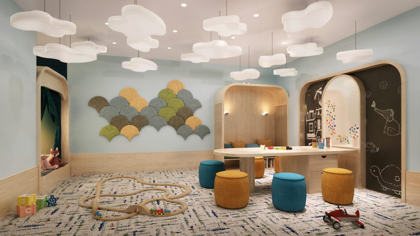
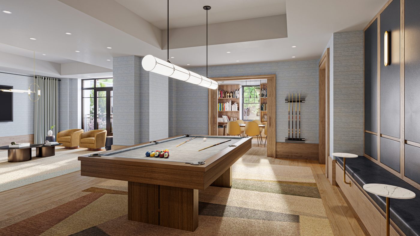
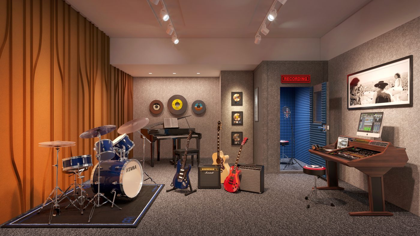
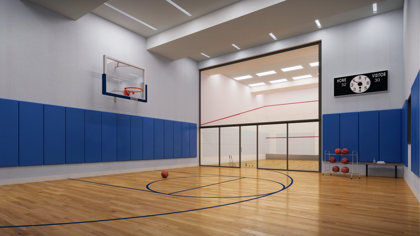




I’m so confused…
Pretty nice, but of course the Collegiate Church puts it to shame.
Revealed the look of the restored historic structure and the new edifice, a cubic massing with facade red and white brick. The best views and beautiful to show these colors in front of visible from crowds below, in the back of beyond on a church so prominent: Thanks to Michael Young.
Seems quality but I’m having a stroke trying to look at it lol
Marvelous construction, restoration, and renovation! Thank God that building on the corner wasn’t torn down
The building on the corner is beautiful. Don’t really like the back of the new tower.
Yes, the historic corner building is a gem that proves reuse is almost always the best option. The rest of it has a lot going on, but it’s good.
This developer was forced to use these pre fab bricks because this is a Historic district.
But why don’t all developers build like this or follow Stern’s Limestone buildings?
Because they are greedy and would rather build on the cheap using out of context glass boxes and non union labor picked up on the streets.
The restoration of the building on the corner is the only plus in this project. The new construction is chaotic design.
I would live in the historic building on the corner, and not in the jubbled “jinga Lego” mess that looks like a fungus attached!
Do these “architects” actually take into consideration the proposed addition, and what the end result will be?!
I guess not…
Looks like an upscale prison.
I live around the corner and have been blown away watching this building go up. It really is an amazing feat of engineering, architecture, imagination, ambition, construction, etc.
Seems like they were more interested in mimicking the church with the new tower than accentuating the beautiful building they rehabbed! Odd!
I feel like I shouldn’t like this, but for some reason I really do.