The Landmarks Preservation Commission (LPC) has approved proposals to elevate and expand a three-story townhouse at 6 West 95th Street in the Central Park West Historic District of Manhattan’s Upper West Side. The project requires a certificate of appropriateness from the LPC before any work can begin.
The original structure at 6 West 95th Street was completed in the 1900s and has been renovated extensively at the rear and inside the property to accommodate modern residential use. The nine-bedroom, six-bathroom property sold in 2016 to an unknown buyer for a reported sum of $5.1 million.
Today, the three-story property functions as a single-family townhouse and stands just under 47 feet tall. Renderings from Span Architecture reveal a single-story rooftop addition that will raise the height of the structure to about 62 feet, including the roof-level bulkhead.
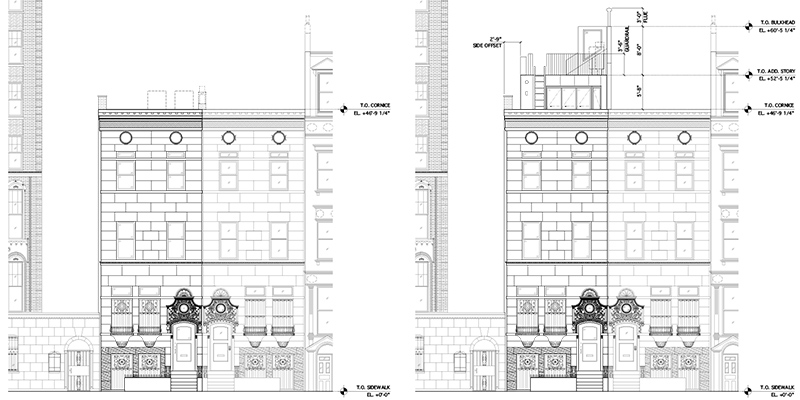
Existing (left) and proposed (right) elevation drawing for front elevation at 6 West 95th Street – Span Architecture
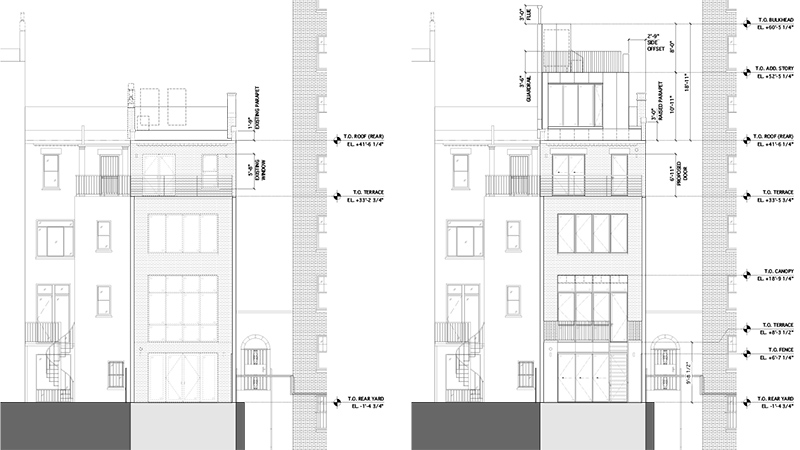
Existing (left) and proposed (right) elevation drawing for rear elevation at 6 West 95th Street – Span Architecture
The façade of the addition will feature tan-painted metal panels, pre-weathered zinc panels to match the existing gutter, and large windows with black mullions at both the front and rear elevations.
The proposals also call for an expansion facing the property’s rear yard that will increase interior space and rise from the basement up to the second floor. At these levels, the façade will feature similar windows and painted metal paneling, red brick masonry, and metal guardrails along the periphery of a new balcony. The east elevation will also receive four new windows.
It is unclear when construction will begin.
Subscribe to YIMBY’s daily e-mail
Follow YIMBYgram for real-time photo updates
Like YIMBY on Facebook
Follow YIMBY’s Twitter for the latest in YIMBYnews

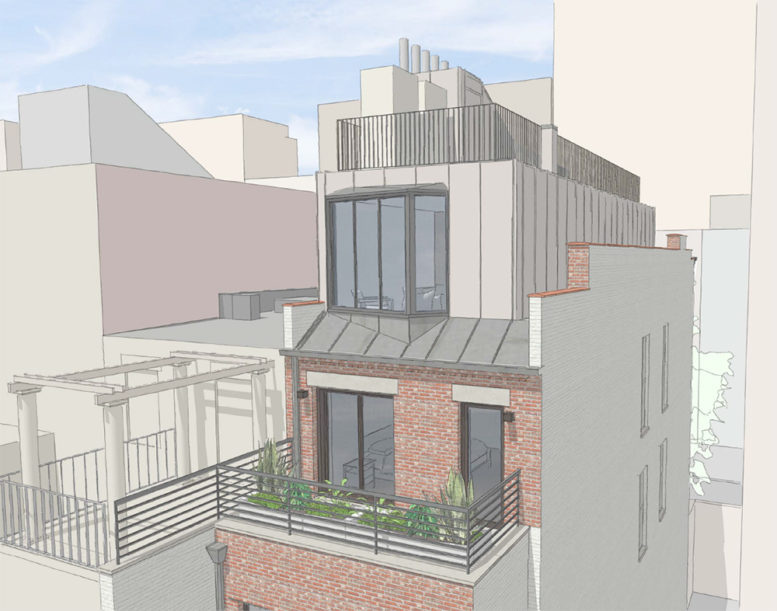
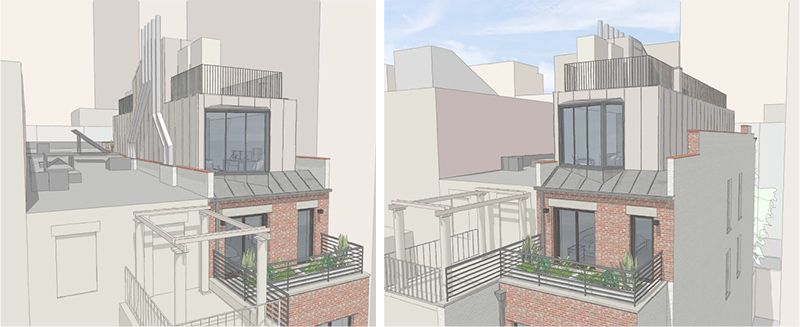
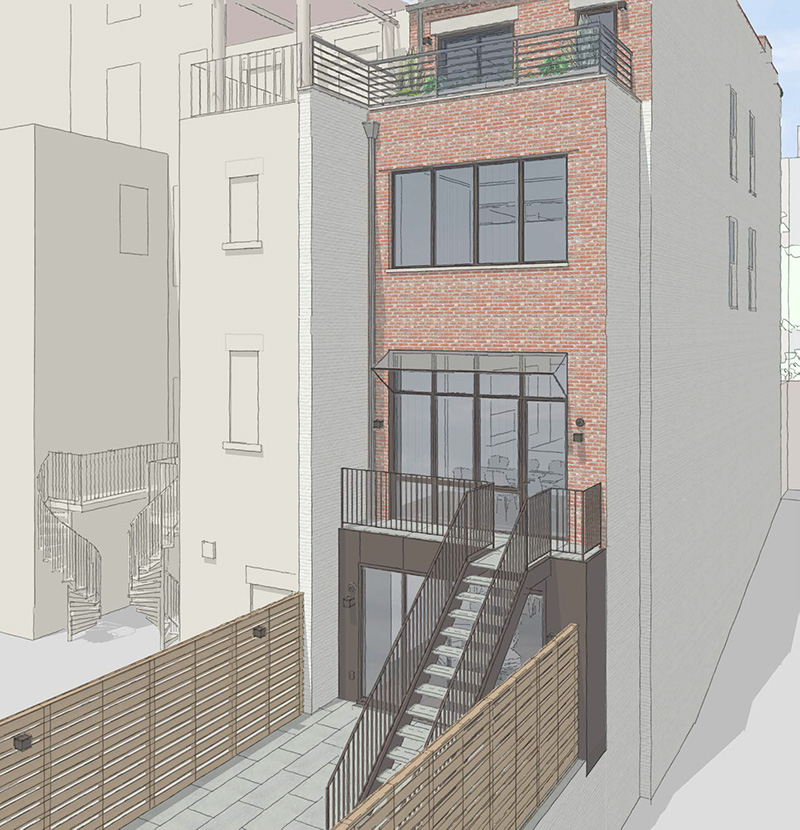




Be the first to comment on "LPC Approves Townhouse Expansion at 6 West 95th Street on Manhattan’s Upper West Side"