Renovation work is ramping up on 125 Barclay Street, a ten-story commercial building in Tribeca. Originally constructed in 1932 as the World Telegram Building, the 280,000-square-foot structure is undergoing an overhaul that involves the replacement of the brick envelope with a modern glass curtain wall, the full gutting of the interiors and restoration of the terracotta flooring, and the construction of an 11th story above the current parapet. Hunter Roberts Construction Group is the general contractor and Lilker Associates is the MEP and FP engineer for the property, which houses the offices for municipal employee union DC37 and is bound by Murray Street to the north, Barclay Street to the south, and West Street to the west.
Recent photos show the structure completely enshrouded in scaffolding and black netting, with a construction elevator positioned on the western elevation. Work should progress on the exterior throughout the remainder of the year, with the new façade likely emerging sometime later in 2023.
Renderings show the new envelope composed of floor-to-ceiling glass with vertical columns of bronze-hued paneling and a grid of black mullions. The 11th floor will feature wrap-around outdoor terraces lined with glass railings and populated with landscaping and seating. New mechanical equipment will be positioned along the eastern half of the roof.
Interior modernizations include mechanical, electrical, plumbing and sprinkler systems, as well as two large dedicated outside air units (DOAs) and a MERV 13 air filtration system to improve air quality. The development team is aiming for LEED Gold and WELL Building certifications.
The property is located a short walk from the World Trade Center and Brookfield Place office complexes, as well as a host of subway lines including the 1, 2, 3, A, C, E, R, W, and PATH trains.
The transformation of 125 Barclay Street is anticipated to be finished in the spring of 2024, as noted on the on-site board.
Subscribe to YIMBY’s daily e-mail
Follow YIMBYgram for real-time photo updates
Like YIMBY on Facebook
Follow YIMBY’s Twitter for the latest in YIMBYnews

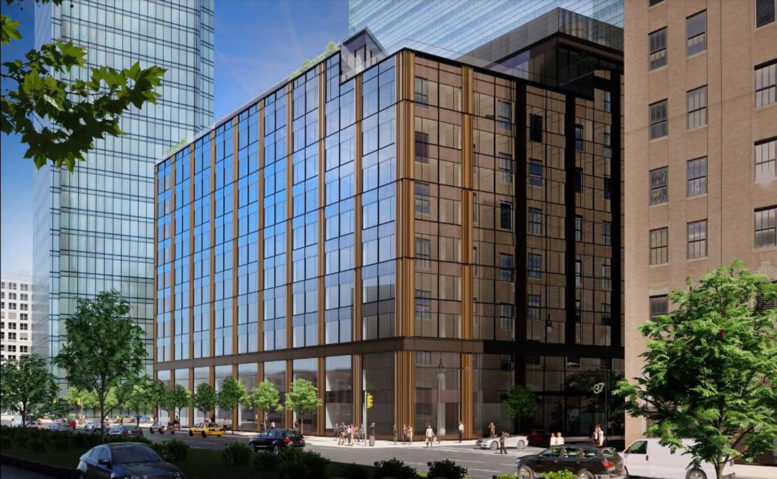

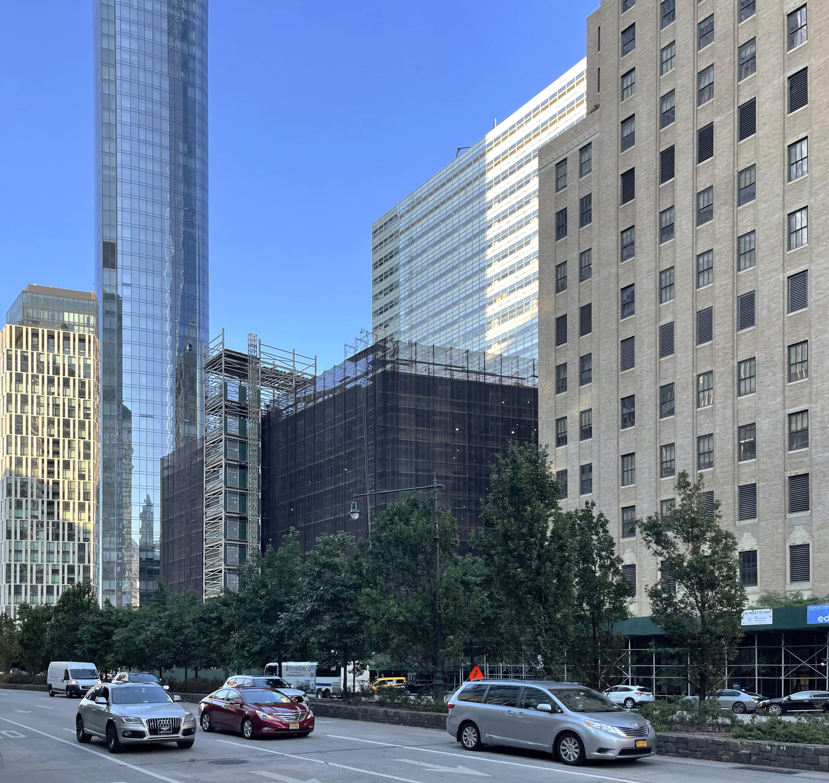
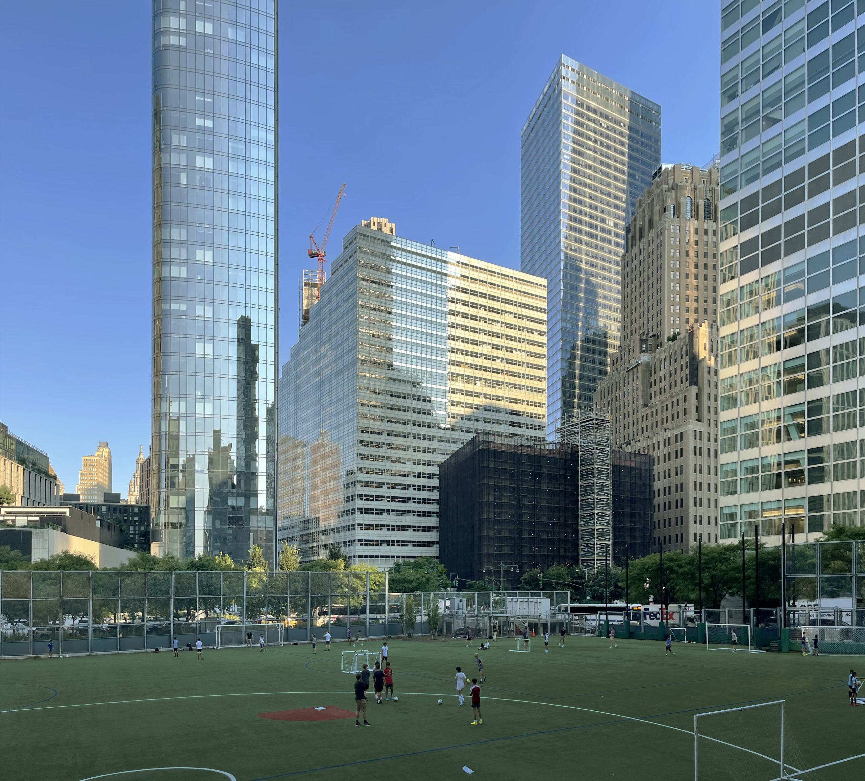

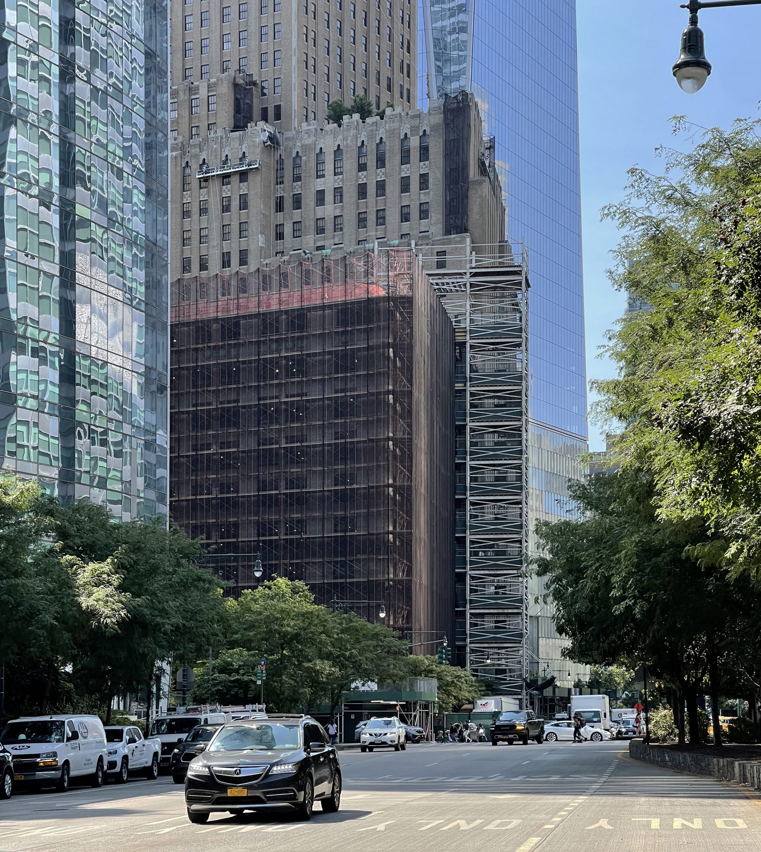
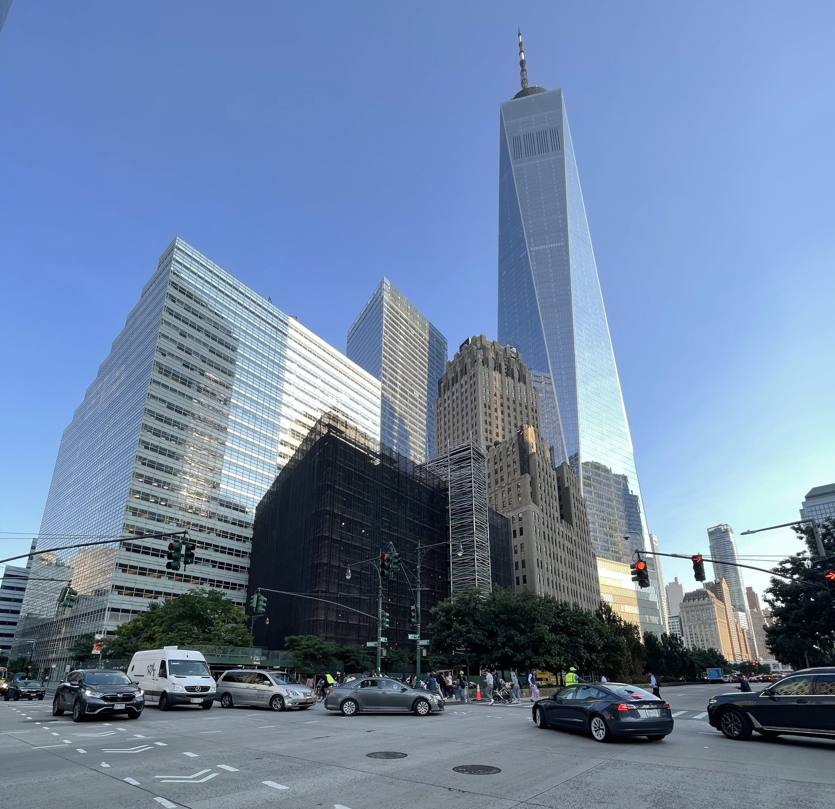
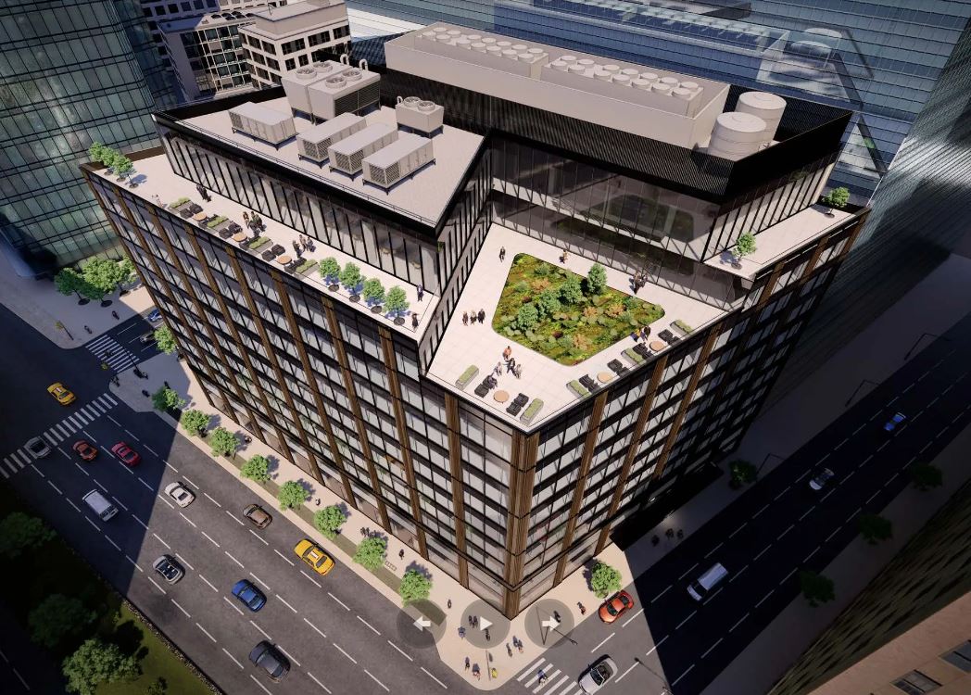




A ‘background’ building in the foreground. Nice.
That’s unfortunate. The renovation looks decent, but the existing facade could have just been cleaned and repaired.
Especially if there were sleek Art Deco detailing.
According to a rendering, with vertical columns bronze-hued paneling and a grid of black mullions. The background was packed on buildings to well created their designs, based on good photos construction views were well founded: Thanks to Michael Young.
Stripping away the Art Deco facade is a serious mistake. It should have never been approved.
Such a prominent location, nestled in front among the larger buildings. This makes the loss of the historic façade that much more egregious.
Better use of glass than most.
I don’t think it looks bad, at least from what I see in the renderings. But, I will miss the original Art-Deco facade.
Sounds like this building had major problems—it’s 90 years old! Worse would have been a complete demo! Thanks to Michael Young for revealing Financial District ultimate Kodak photo spot!
It’s a shame this site has such a restrictive zoning, this building should really be about twice as large.
The leaders in District Council 37 and Afscme should be giving the members updated information about the renovations and the update on Local 1549 which is still is administrative ship the rank-and-file members paying dues deserve to know the truth. It is time for change in DC37 and
Afscme we deserve better services.