Construction is ascending on 42-62 Hunter Street, a 12-story residential building in Long Island City, Queens. Designed by Michael Kang Architect and developed by Xi Zhao of Hunter Square LLC, the 30,647-square-foot structure will yield 27 units spread across 18,948 square feet as well as 3,357 square feet for commercial space, a cellar level, and a 30-foot-long rear yard. Supreme Builders Corp. is the general contractor for the property, which is located by the intersection of 42nd Road and Hunter Street.
Recent photos show the reinforced concrete superstructure standing five stories above street level, with bundles of rebar protruding in preparation for the next column pour. Based on the modest size of the building footprint, topping out should occur before the end of the year.
There is no official rendering for 42-62 Hunter Street, though YIMBY the following black and white elevation diagram is posted on site. There will be two vertical stacks of balconies on the southern elevation, and a flat roof parapet makes way for a mechanical bulkhead set back from the street and what looks like a fairly large space for an outdoor rooftop terrace.
Below is a Google Street View of the site before demolition and construction began.
A completion date for 42-62 Hunter Street was slated for this past April, as seen on the on-site board, but YIMBY predicts a revised date sometime in the middle of 2023.
Subscribe to YIMBY’s daily e-mail
Follow YIMBYgram for real-time photo updates
Like YIMBY on Facebook
Follow YIMBY’s Twitter for the latest in YIMBYnews

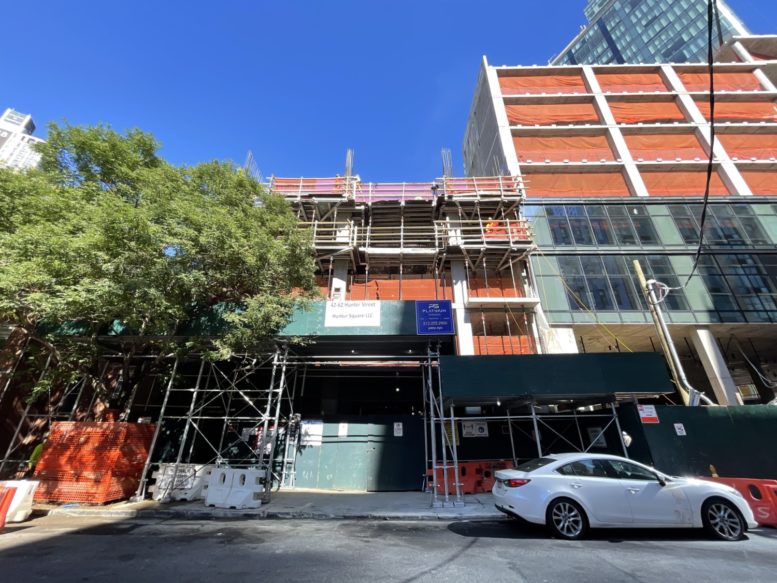
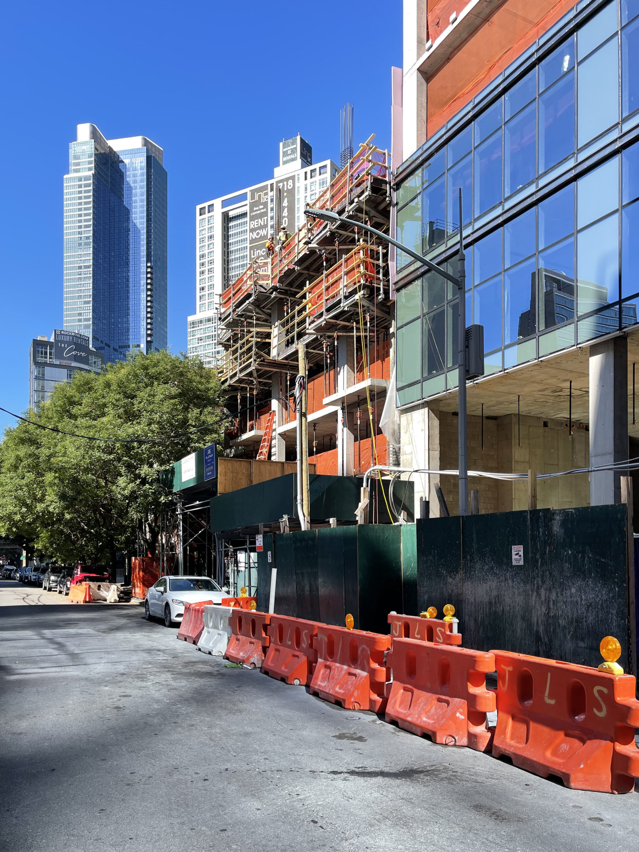
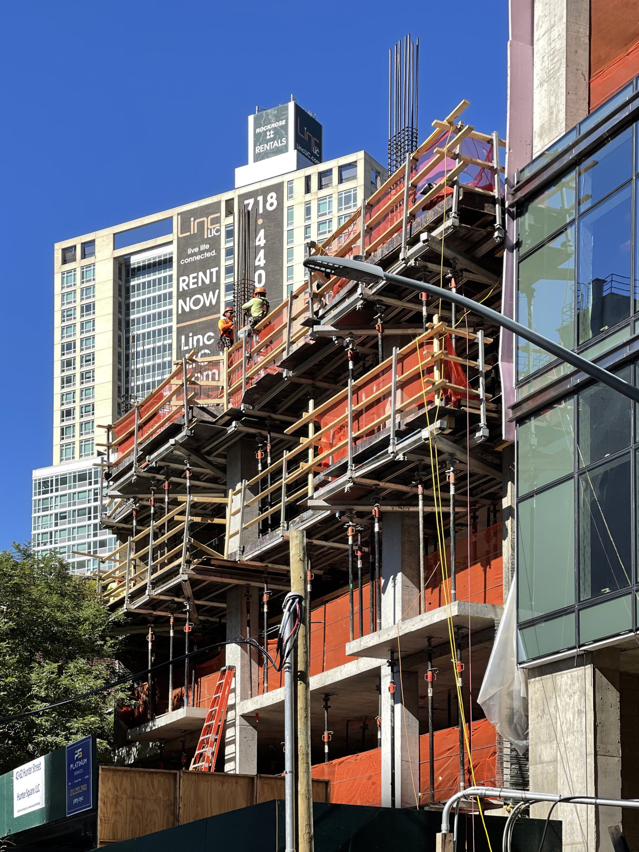
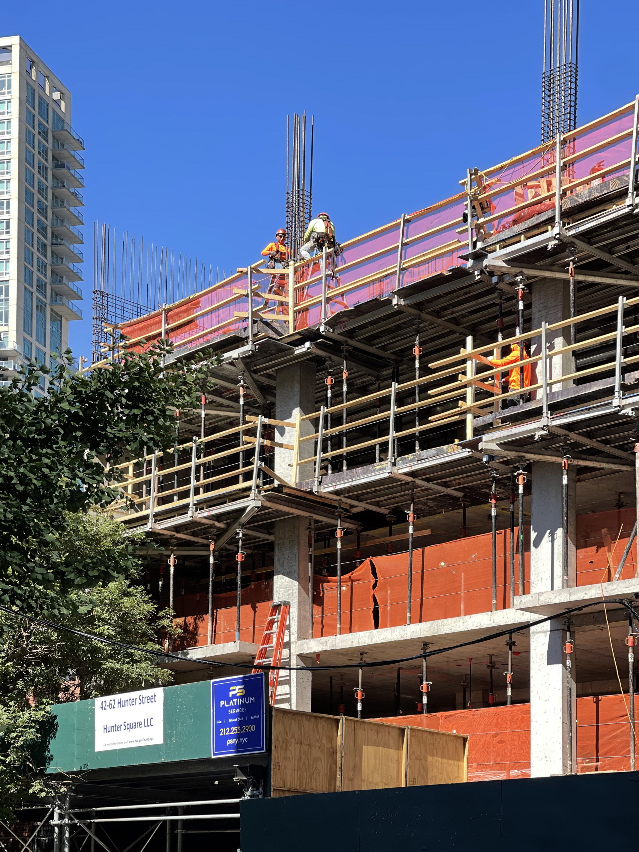
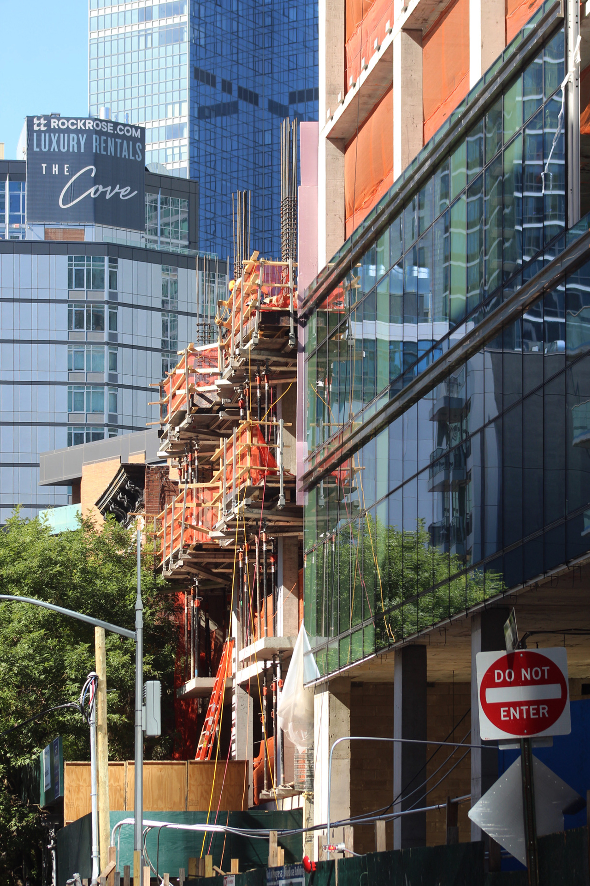
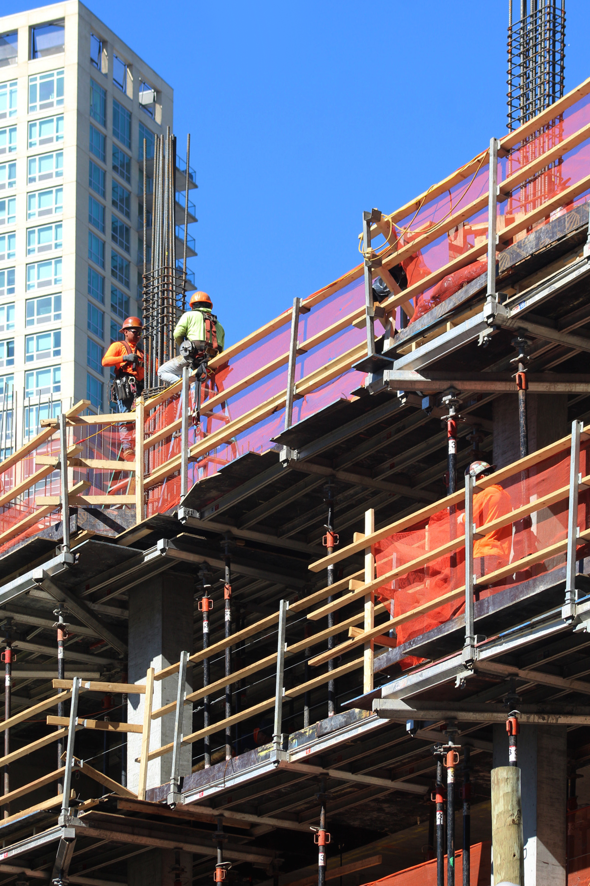
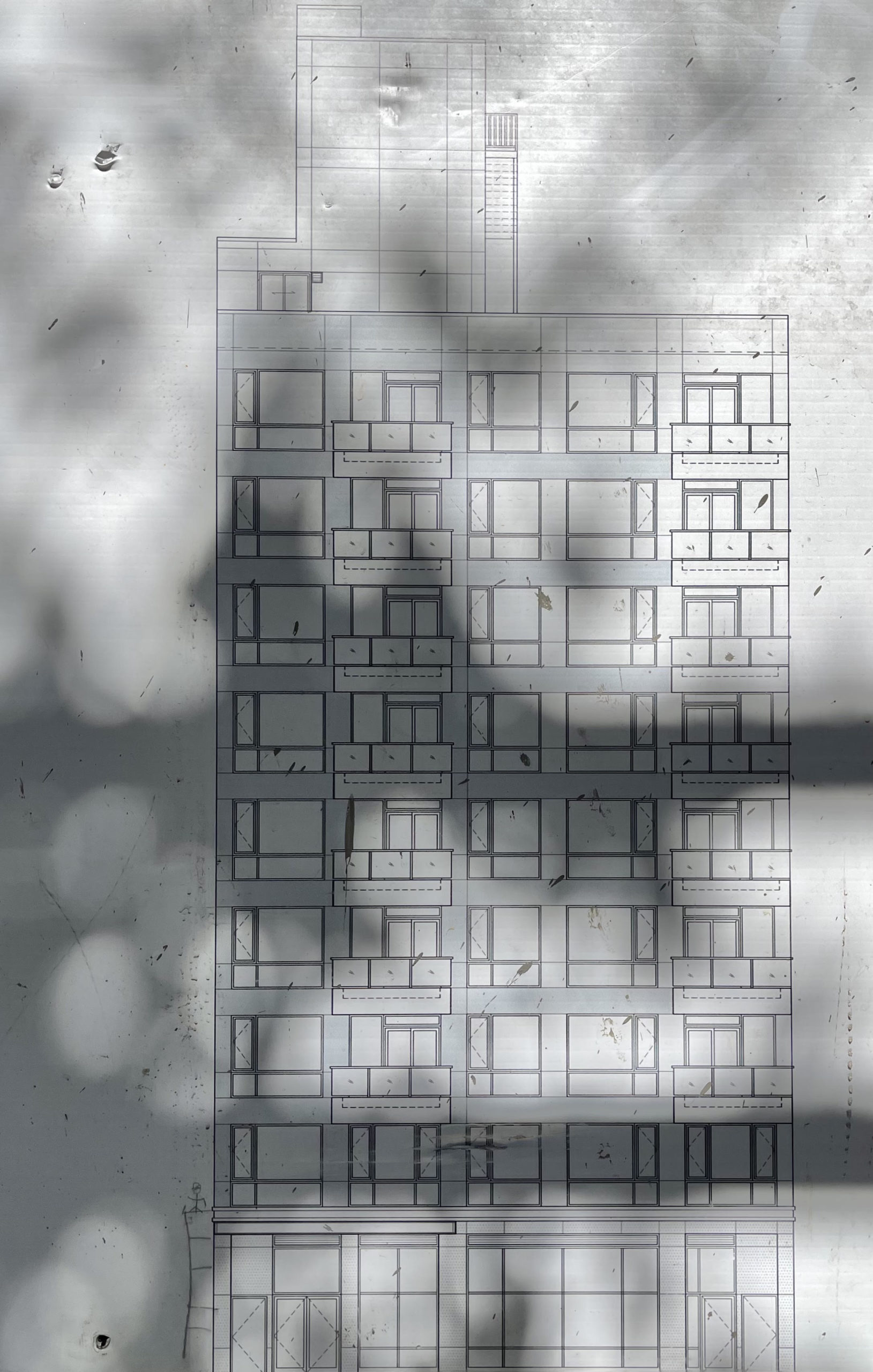
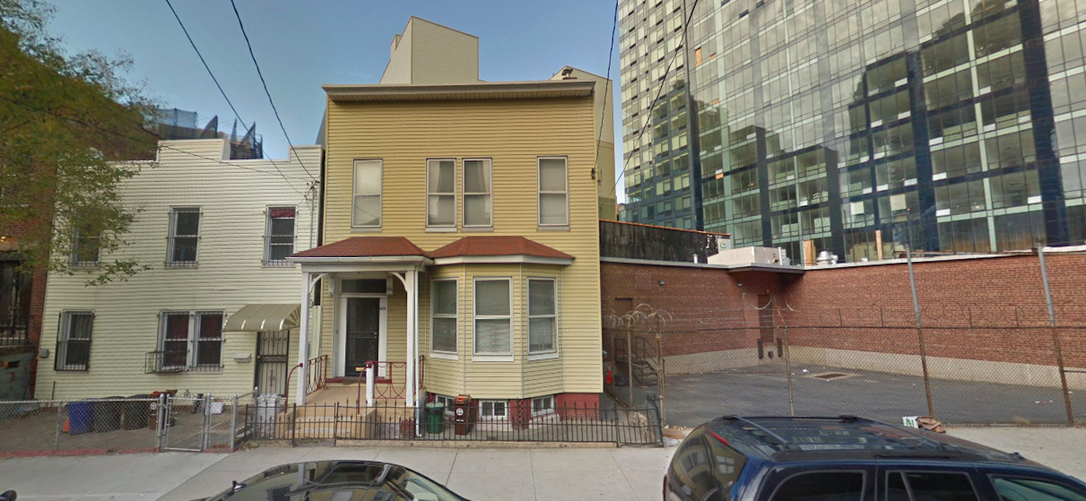

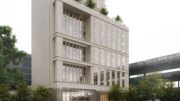
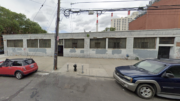

Soon LIC will look like a brand new community with no one ever guessing its historic past.