YIMBY attended the official opening ceremony of 425 Park Avenue, a 47-story commercial skyscraper in Midtown East and the first new full-block building to be built along Park Avenue’s Plaza District in nearly half a century. Designed by Norman Foster of Foster + Partners and developed by L&L Holding Company, Tokyu Land Corporation, and co-managing partner BentallGreenOak, the 897-foot-tall structure yields 667,000 square feet of column-free Class A office space with design flexibility and panoramic views up and down Park Avenue. Adamson Associates Architects was the architect of record, WSP was the structural and MEP engineer, R&R Scaffolding provided the BMU, and Tishman Construction was the construction manager for the project, which is located between East 55th and East 56th Streets.
A ribbon cutting ceremony took place outside the front doors, followed by a panel discussion on the 26th-floor Diagrid Club amenity space, and a tour of the 39th floor.
“425 Park Avenue celebrates its historic context and the restrained elegance of its landmark neighbours, while simultaneously pushing the boundaries of workplace design and reflecting the contemporary spirit of the city,” said Norman Foster, founder and executive chairman, Foster + Partners. “The building’s architectural form and structural expression are inextricably linked, providing it with a distinctive identity. The floors with external terraces are the first of their kind on Park Avenue, creating a permeable and healthy working environment.”
“From day one, we viewed 425 Park as a once-in-a-lifetime opportunity—and an awesome responsibility—to create a tower of enduring value that would stand proudly alongside the Plaza District’s architectural masterpieces,” said L&L chairman and CEO David W. Levinson. “Working with our assembled team of visionaries in the fields of architecture, engineering, hospitality, human wellness, and the arts, we have created the ultimate office environment in both form and function.”
“425 Park has been a labor of love nearly two decades in the making,” said Robert Lapidus, president and CIO of L&L. “From the outset of this project, we were laser-focused on creating an holistic experience that would attract, motivate, and excite the world’s most innovative and creative people. Those attributes, which were aspirational at the time, have become absolutely essential today.”
425 Park Avenue is divided into three main sections: the base, with a 45-foot-tall central lobby lined with stone flooring, interior glass walls, and state-of-the-art lighting and elevator systems; the middle tier of office floors; and the upper premium office levels that culminate with a 38-foot-tall penthouse floor. The property was built to LEED Gold standards and also earned Well Core certification at the Gold level due to the building’s full suite of health, wellness, and environmentally friendly features. These include abundant natural light, enhanced indoor air quality and water purification, and energy-efficient mechanical and ventilation systems.
The parapet is capped with three signature fins that illuminate with animated LED panels at nighttime.
In between the three tiers are two triple-height diagrid floors with the uppermost serving as The Diagrid Club, an amenity and wellness center.
The Diagrid Club features a number of outdoor gathering spaces, meditation rooms by the David Lynch Foundation, and a unique piece of artwork by world-renowned artist Yayoi Kusama: a wall of mirrored metallic spheres titled “Narcissus Garden.” Another contributor to the space is chef and restaurateur Jean-Georges Vongerichten, who will operate The Diagrid Club’s food and beverage program, as well as a bi-level restaurant at street level. This new dining location will feature a dramatic show kitchen and a cocktail lounge, 45-foot-high ceilings, and a 24-foot painting by Larry Poons.
The skyscraper is 85 percent leased to technology and investment firms such as Citadel, the anchor tenant, which will occupy 415,400 square feet across 20 floors, Wafra Capital Partners, Maverick Capital, Hellman & Friedman, and GTCR. The last available floors to rent are levels 28, 29, 32, 33, the northern half of the 34th floor, 39, 40, and 41. Each comes with 13,900 rentable square feet and 9.5-foot-high ceilings. Retail space is available on the southern corner of the base offering 7,743 rentable square feet. There is also private parking for tenants with a capacity of 52 cars via a lobby on East 55th Street.
“Together with our partners, we are proud to have fulfilled our shared vision of developing New York’s next iconic office tower with its awe-inspiring architecture, market-leading amenities, and technologically advanced environmental performance, located in one of the most important business districts for global commerce in the world,” said Jonathan Epstein, managing partner, BentallGreenOak. “Our tenants are among the preeminent leaders in their industries and they recognize that 425 Park Avenue’s location, design, and focus on the environment helps support their mission to attract top talent.”
Subscribe to YIMBY’s daily e-mail
Follow YIMBYgram for real-time photo updates
Like YIMBY on Facebook
Follow YIMBY’s Twitter for the latest in YIMBYnews

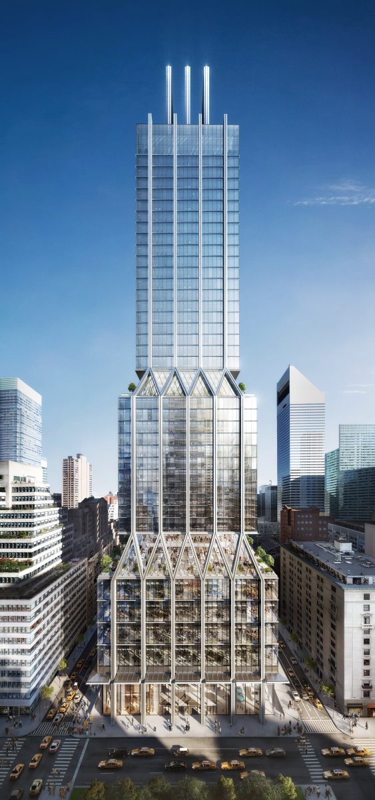



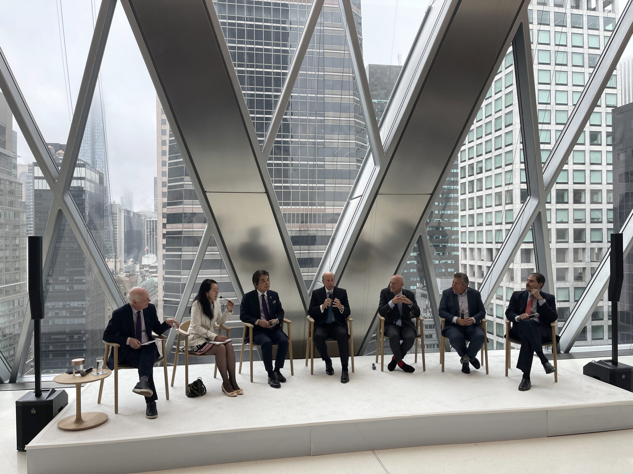
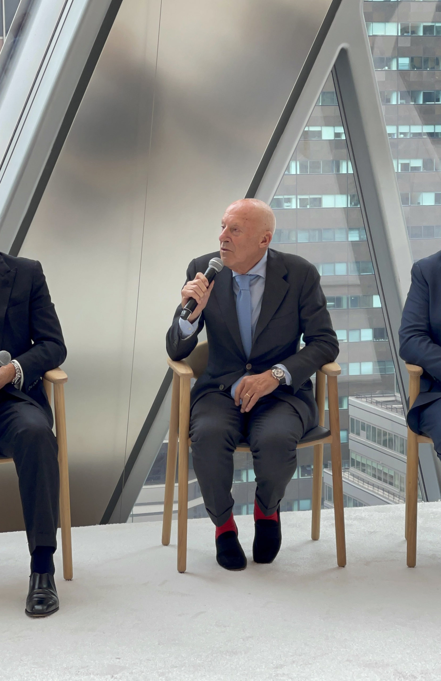
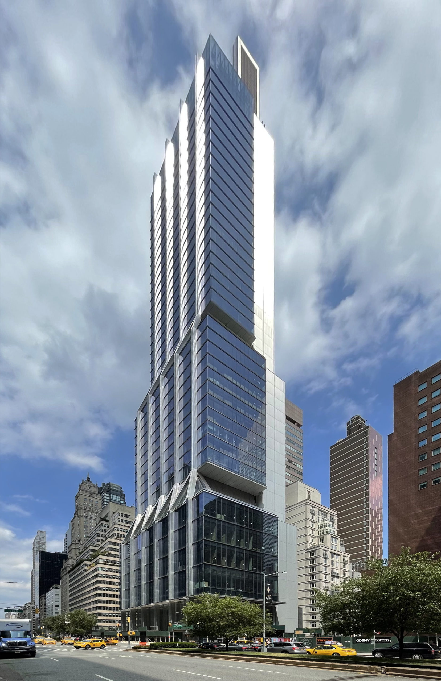

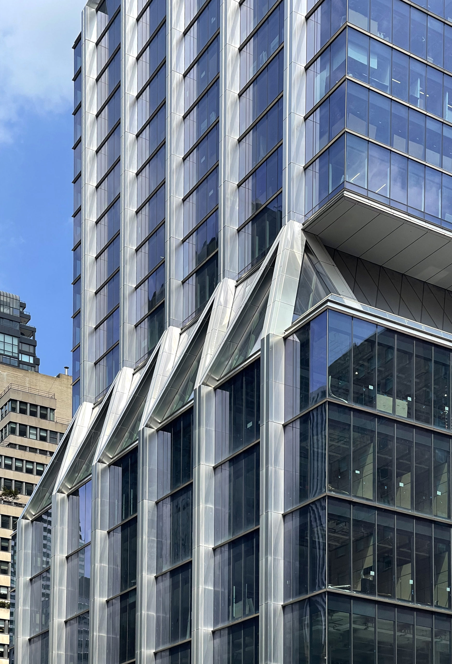
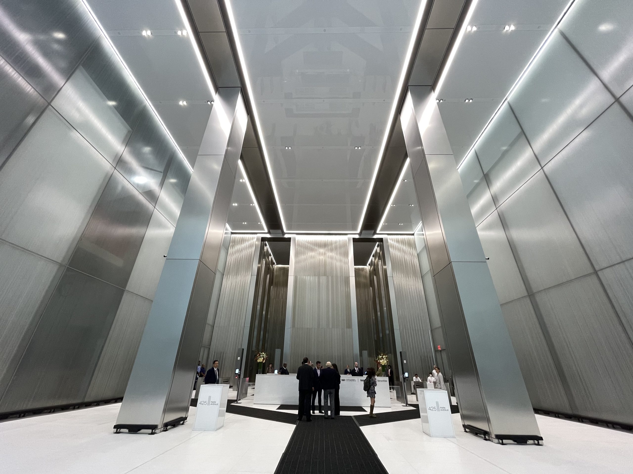
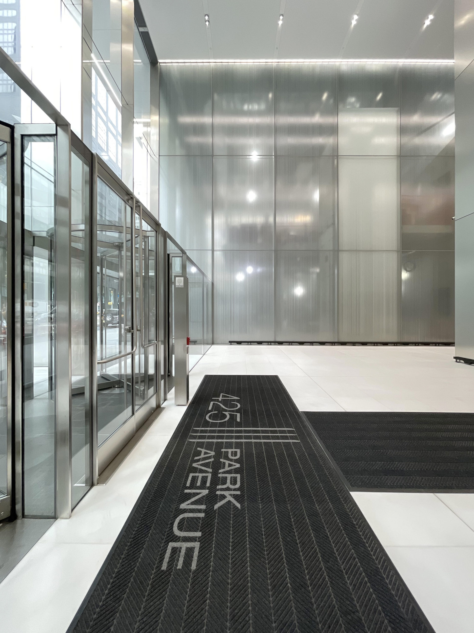

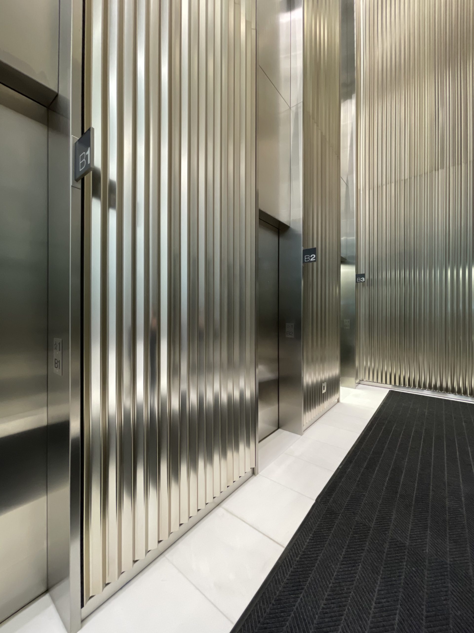
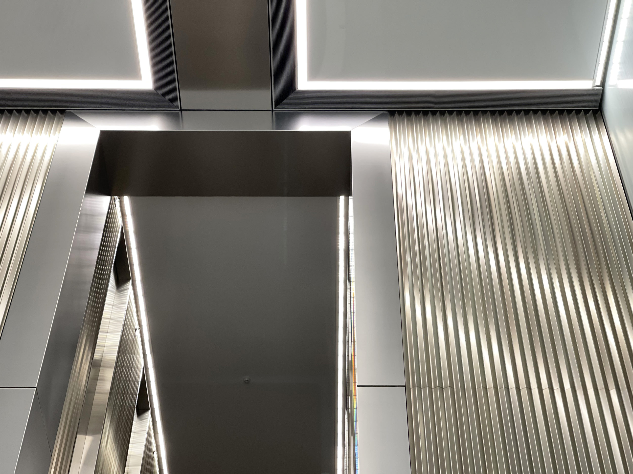

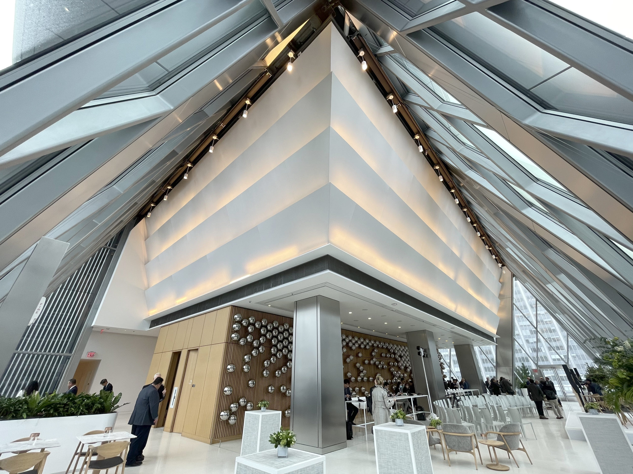
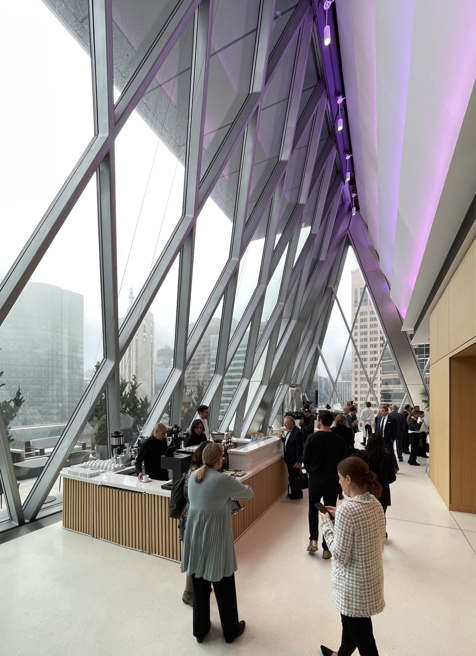

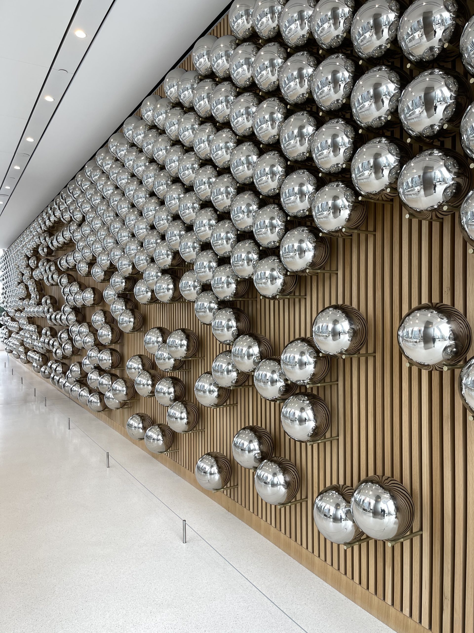




Very nice exterior, stunning interior.
There is a majestic structure on land of Manhattan, I like to look at beautiful skyscraper that show exciting design. I’m confident with what I’ve seen, both developers and designers should look at the atop featured: Thanks to Michael Young.
Beautiful design inside and out, but can’t help to think we’re just looking at the creation of another dinosaur. We really don’t need more office space, just look at how empty most of these midtown buildings are on a daily basis – with no hope of filling back up. Companies are making plans to downsize footprint as leases come up for renewals and they adjust to never having full teams in-office five days/week. It’s just a more efficient way of operating.
Since you know the future can you please give me the Powerball numbers?
haha, I wish. I don’t “know” anything except the city feels very overbuilt on commercial space given the trends. Look at all the retail vacancies as a result of such decreased traffic. New large office buildings look like the past, not the future, especially when so many existing ones are barely half full.
Working-at-home is NOT the future. At least not as a permanent replacement for offices. Sure, some jobs are – and always have been – better suited “on the road”, with occasional office visits. But most others belong in a full-time office environment, for many reasons. Some obvious. There’s a reason many prominent tech companies (such as Google, Disney, Facebook) have built new office buildings in Manhattan, and have mandated most employees to return to the office. They’d seen enough: Loss of company cohesion. Drinking at home while on-the-job. “Working” 12 hours to get time-sheet 8 hours. And these firms skew toward younger employees. My own CPA firm has proven in-office to be far-superior to W-A-H. “Zoom” technology helped us survive during the forced lock-down, but its no substitute for real face-to-face employee interaction, and work duties. (Its SO much easier – and efficient – to simply walk to a colleague’s office to show them something, than to do it via Zoom. By far.) Keep in mind the employer is boss, not the employees. Also – do you know of ANY decent-size company that has gone totally office-less? I don’t. And if offices are “past, not the future”, then explain all the new office building constructed, and the good leasing rates. Maybe the investors know something you don’t…
And finally: Most of the brand-new office towers have very healthy leasings – including this one. So there IS a demand for new office buildings. Sure, there was a lot of
Class A Space is doing fairly well. Not so much for the older buildings of course. You also have to factor in that the workspace needed to create a “new office environment” requires more / larger common areas and some private offices. Either way if you had 100 people coming in pre pandemic you may need the same space for a redesigned office for 65.
Further, the city is competing with other cities offering new or more advanced office buildings. So while it seems like its too much, its playing the long game. I think One Vanderbilt that opened Sept 2020? Almost fully leased.
Turned out very nice BUT they still should have just torn it down and built something from scratch…and much taller.
Check out the “Zoning” section of the building’s Wikipedia entry. The then current zoning severely limited the size of the building. They only got it this big by keeping 25% of the pre-existing building from the 1950’s. In light of all that, I think it’s a remarkable building.
Awkward in form, immediately dated, lamentable kitsch. Amateurish pastische. Hurts the eyes to walk by. All the purported ‘innovations’ fawningly mentioned here do not justify the lurid packaging and would have been better incorporated into a plausible whole.
Dont be shy. Tell us how you really feel!
Still looks like a “Transformer” to me? Wondering what it turns into?

Noticed if those men on that “stage” turned their chairs around, they would have prime viewing into the windows of 432 Park! Hope those tenants keep their shades down, if getting dressed or ??!


I have been a Norman Foster admirer for many years. But I see this as a loss of innocence. Throughout it has the look of a bad movie set. Happy to say I don’t see science fiction films.
I’m happy to see 425 Park open. It has an amazing design that is very attractive and striking.
The elevator lobby looks a little too much like corrugated roofing.
Looking for a two bedroom apartment
Looks like a mini version of the JP Morgan building going up.
cheesy glitzy kitsch Foster long ago ceased to be a creditable architect
anyone know what the three spears on the roof do?….I can’t imagine they are for elevator machinery…..must be purely decorative…
It’s right in the post…
The parapet is capped with three signature fins that illuminate with animated LED panels at nighttime.