Below-grade work is underway at 27-48 Jackson Avenue, the site of a 69-story residential skyscraper in the Court Square district of Long Island City, Queens. Designed by Perkins Eastman and developed by Building Orchard LLC, the 811-foot-tall structure will surpass the Skyline Tower for the title of tallest building in Queens and will yield 818 units spread across 635,000 square feet as well as 11,700 square feet of retail space in the five-story podium and a two-story parking garage topped with amenity spaces. Triton Construction Company is the general contractor for the property, which is alternatively addressed as 43-01 Queens Street and located along Jackson Avenue between Queens Street and Orchard Street.
Piling machines and excavators are busily working across the site for the main tower, where crews have already dug down well below street level. Much of the recent progress occurred in the summer.
Demolition is underway on an industrial building on the plot to make way for the parking garage. The building stands covered in black netting and metal scaffolding as work progresses.
The rendering in the main photo shows a largely glass-clad curtain wall interspersed by a grid of black paneling. The residential floors rise in an even stack, culminating in several setbacks on the southern profile topped with outdoor terraces. The pinnacle features mechanical bulkheads wrapped in dark metallic paneling. The parking garage below features landscaping on the roof including trees, a soccer field, open green space, and possibly a pool.
27-48 Jackson Avenue has an anticipated completion date of 2026.
Subscribe to YIMBY’s daily e-mail
Follow YIMBYgram for real-time photo updates
Like YIMBY on Facebook
Follow YIMBY’s Twitter for the latest in YIMBYnews

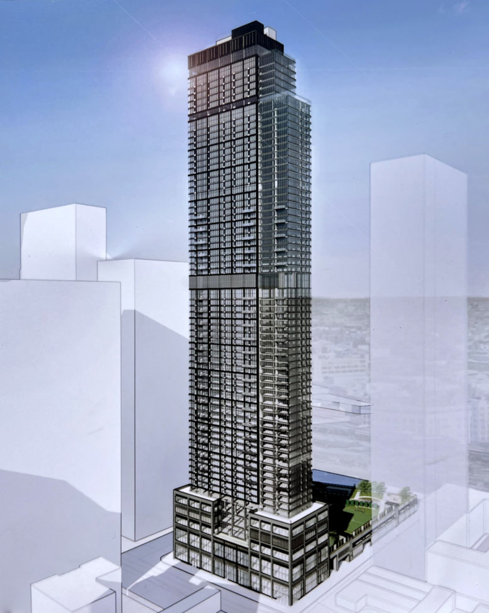
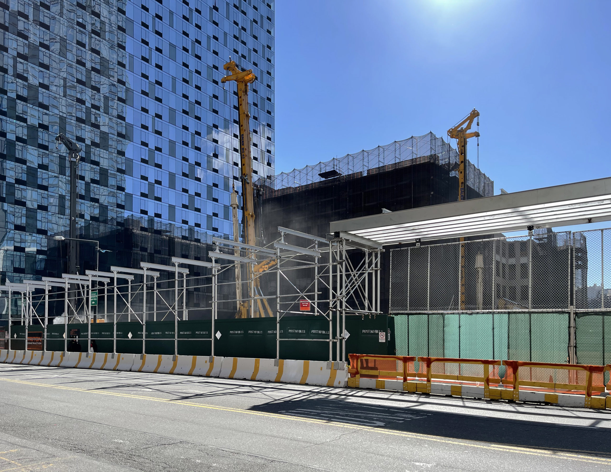
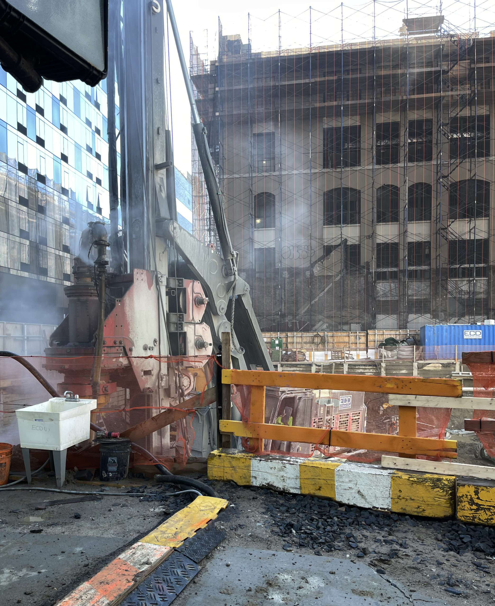
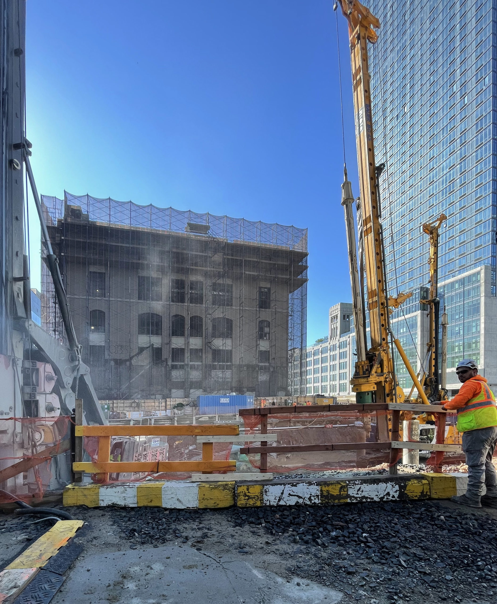
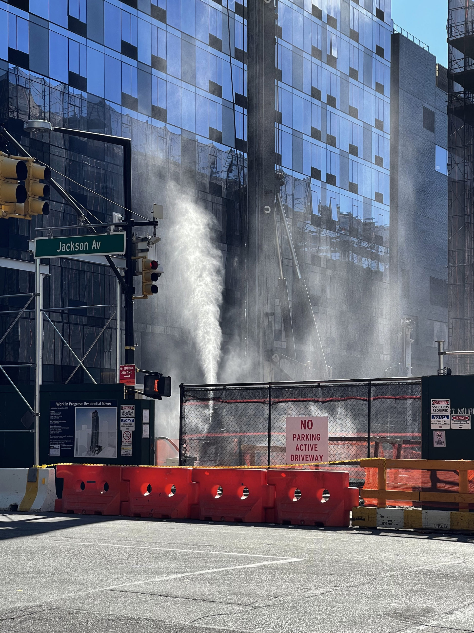
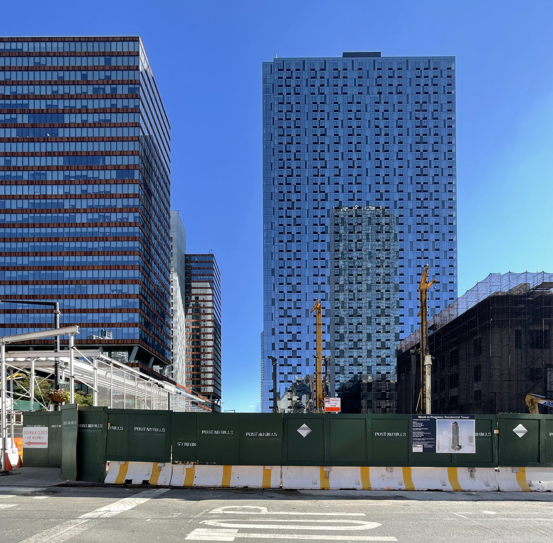
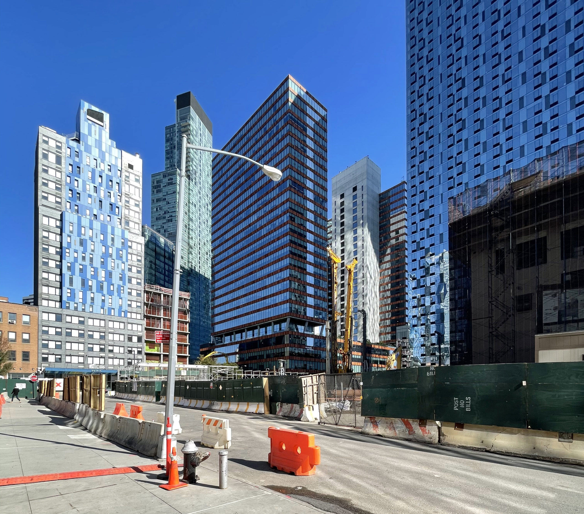

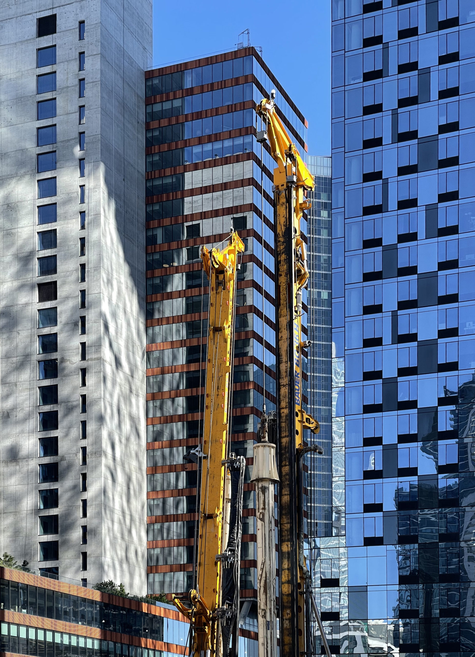
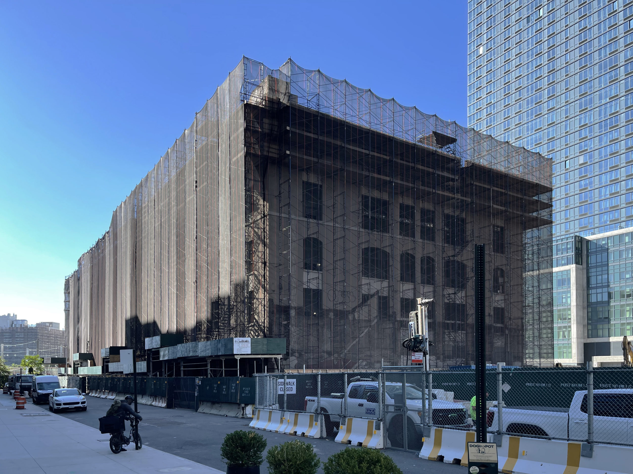
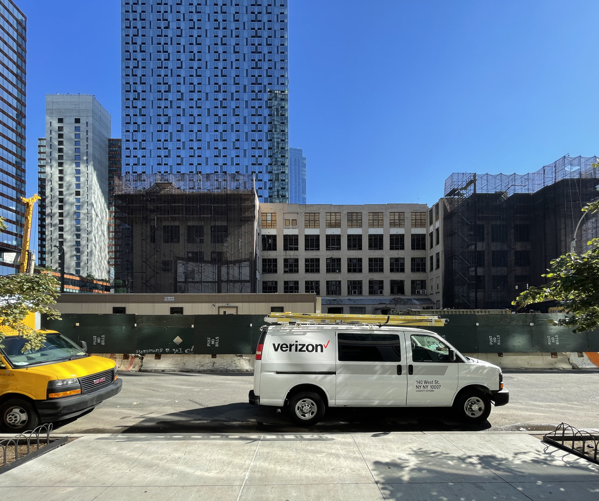
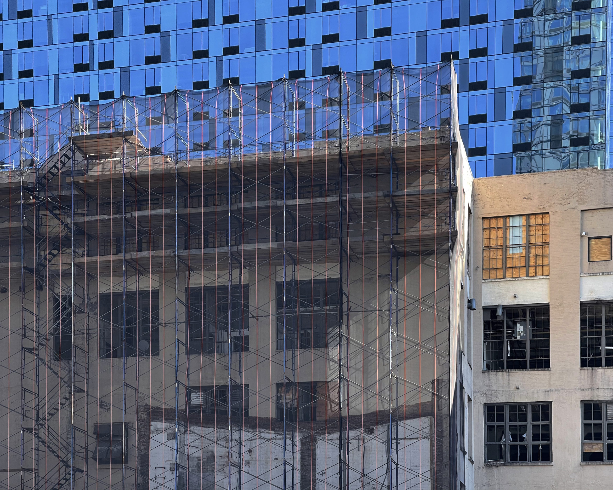
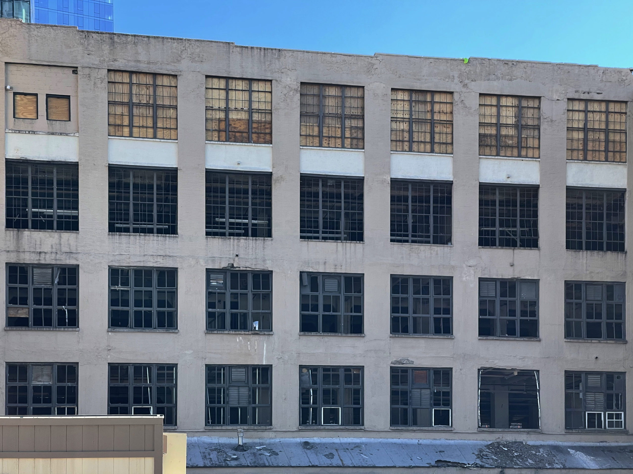




Oof, another Perkins Eastman Revit-default-curtainwall job.
Among high-rises were surrounded pilings, spot on the roots of new skyscraper to begin. And say numbers with its floors in a particular direction, ready to go upwards after this working. For facade is rising correctly on beautiful design by vertical: Thanks to Michael Young.
Didn’t YIMBY share a rendering with a white curtain wall a few months back?
Different building