Permits have been filed by Brookdale Hospital Medical Center for three structures in East Flatbush, Brooklyn: a five-story mixed-use building at 86 East 49th Street, a five-story mixed-use building at 808 Rutland Road, and a seven-story mixed-use building at 545 Schenectady Avenue. Located on the same block as Kingsbrook Jewish Medical Center, the Utica Avenue subway station is within walking distance, serviced by the 2, 3, and 4 trains.
The proposed 51-foot-tall development at 808 Rutland Road will yield 53,715 square feet with 53 residences. Rising 71 feet, 545 Schenectady Avenue will yield 778,683 square feet with 513,797 square feet for community facility space and 264,886 square feet for residential space with 114 residences. The proposed 51-foot-long structure at 86 East 49th Street will yield 125,508 square feet with 145 residences. All three concrete-based structures will have cellars but no accessory parking.
Dattner Architects is listed as the architect of record.
Demolition permits have not been filed yet. An estimated completion date has not been announced.
Subscribe to YIMBY’s daily e-mail
Follow YIMBYgram for real-time photo updates
Like YIMBY on Facebook
Follow YIMBY’s Twitter for the latest in YIMBYnews

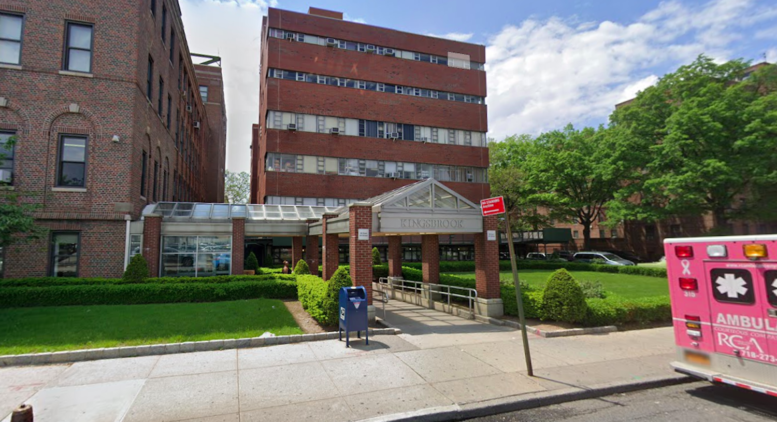
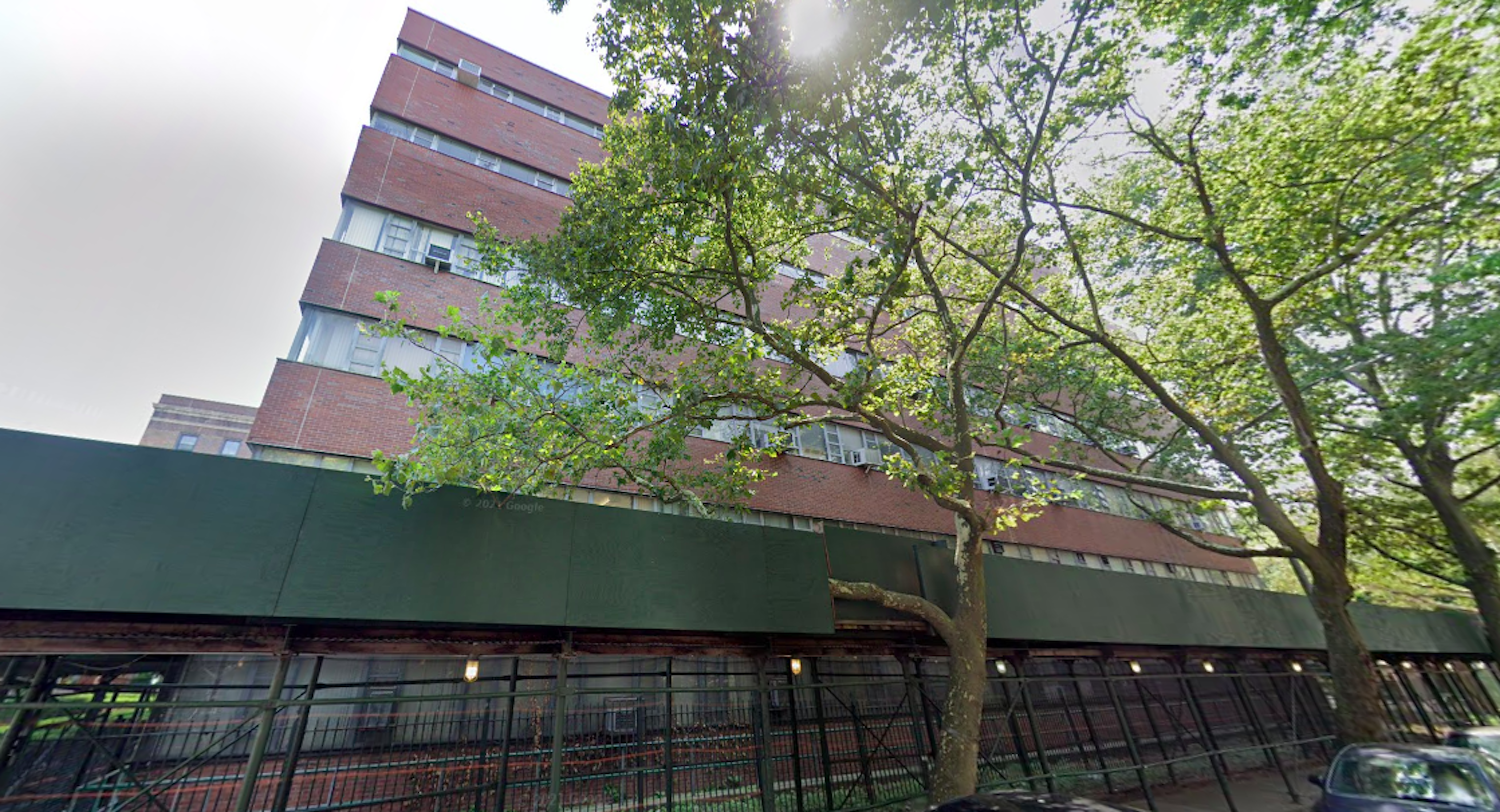
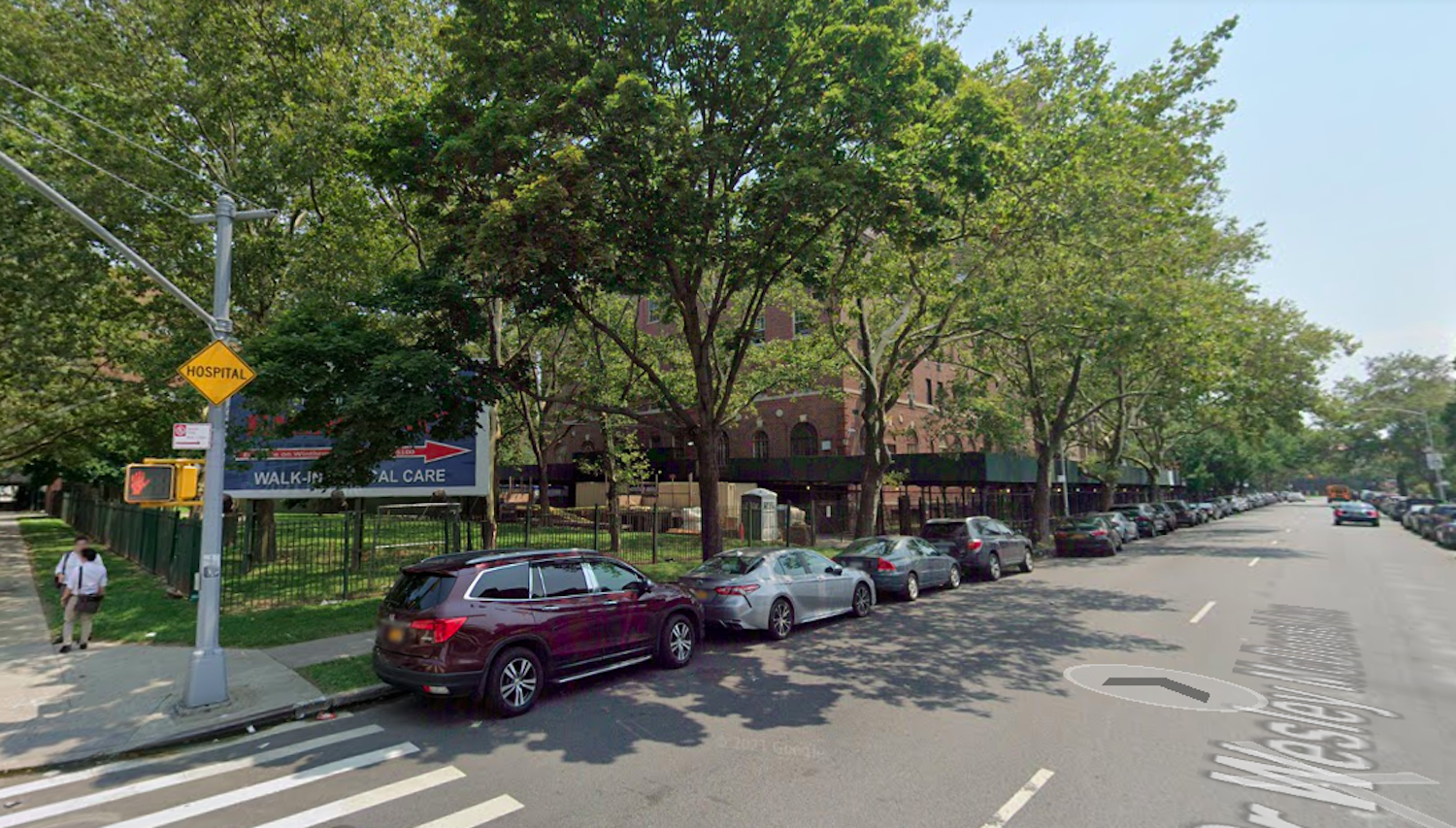

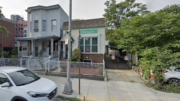
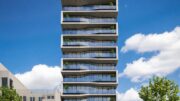
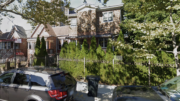
Ah ah let me guest affordable Housing
Area medium income
Yes yes I like. Thank you