YIMBY recently had the opportunity to check out the views from the penthouse of Central Park Tower, a 131-story supertall residential skyscraper at 217 West 57th Street on Billionaires’ Row in Midtown, Manhattan. Designed by Adrian Smith + Gordon Gill and developed by Gary Barnett of Extell, the 1,550-foot-tall tower yields 179 units including the triplex penthouse, spanning nearly 17,500 square feet. Ryan Serhant of SERHANT is marketing this coveted unit, which hit the market on September 19 for $250 million, the most expensive home ever listed in the United States.
The penthouse holds the distinction of the tallest residential unit in the world, spanning floors 129 through 131. The home features seven bedrooms, eight bathrooms, three powder rooms, and a 2,000-square-foot ballroom with a 27-foot-high ceiling and windows facing Central Park. Other features include a catering kitchen and a private family home kitchen, a spiraling three-story staircase, a grand saloon, a dining room, a library, a pair of bedrooms for guests or staff, a private study, and a sprawling 1,433-square-foot outdoor terrace perched 1,460 feet above the streets of Manhattan. The 129th floor of the penthouse starts at 1,416 feet above street level, taller than the tip of One Vanderbilt’s 1,401-foot spire.
The unit provides unobstructed views in every direction. Looking north is Central Park, the Upper East and West Sides, the northern tip of Manhattan and the Bronx; to the south is all of Midtown, Lower Manhattan, Brooklyn, Staten Island, Jersey City, and the New York Harbor; to the east are the other supertall towers along Billionaires’ Row and Queens across the East River; and to the west is the Hudson River and New Jersey. The terrace is surrounded by tall glass panes and railings.
Directly above the terrace is the mechanical crown of the supertall skyscraper.
Click here to see our last visit to Central Park Tower that highlights the building’s 50,000 square feet of amenities as part of the on-site Central Park Club.
Subscribe to YIMBY’s daily e-mail
Follow YIMBYgram for real-time photo updates
Like YIMBY on Facebook
Follow YIMBY’s Twitter for the latest in YIMBYnews

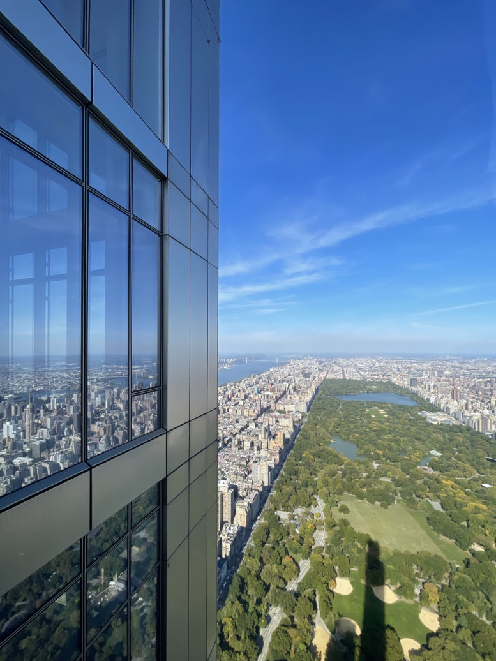
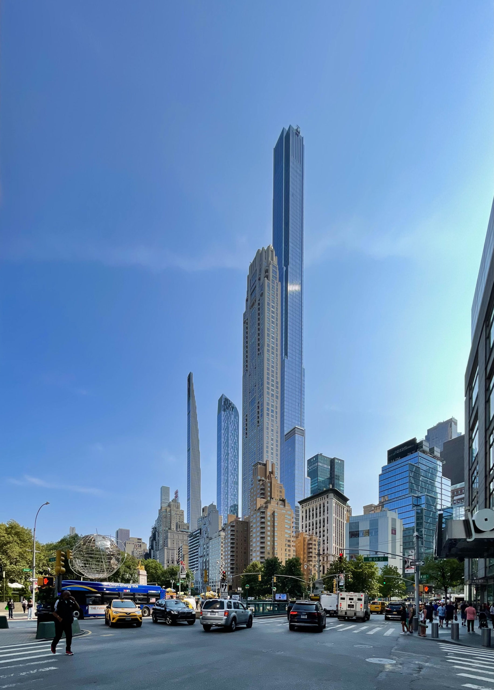
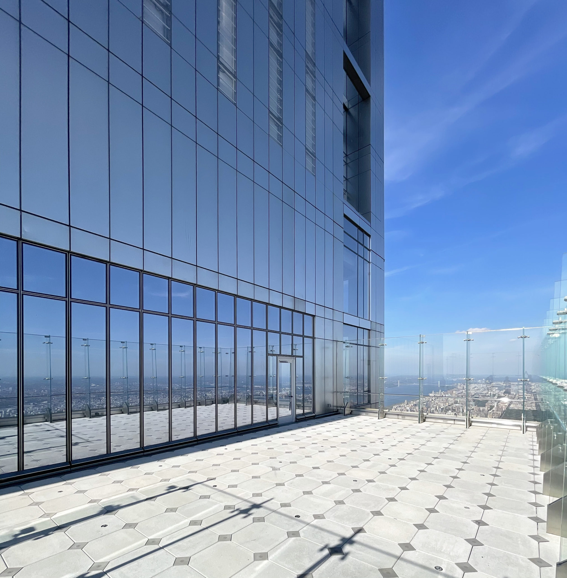
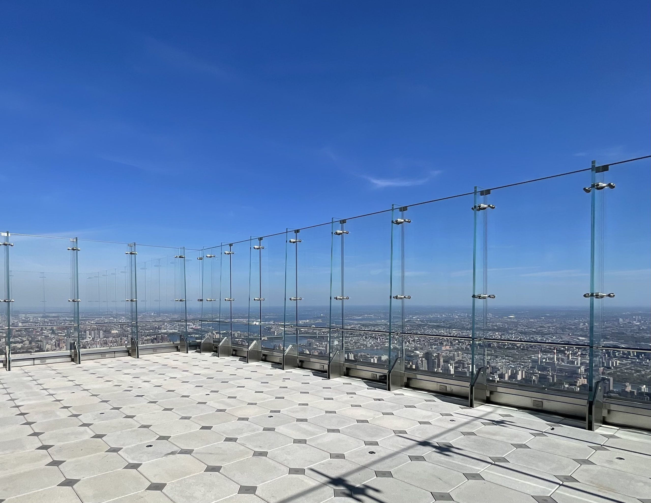
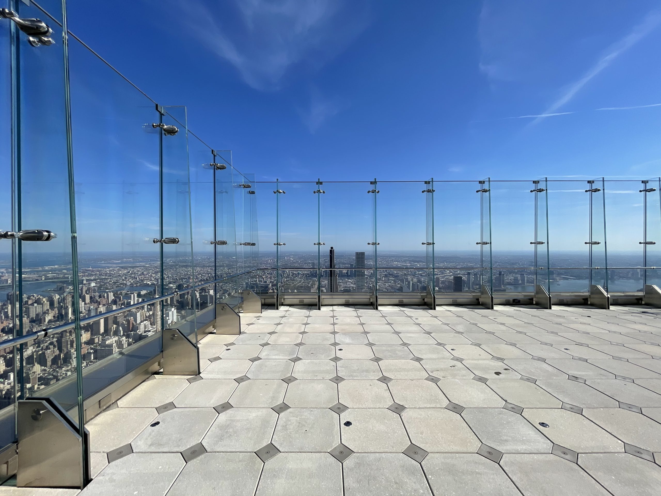
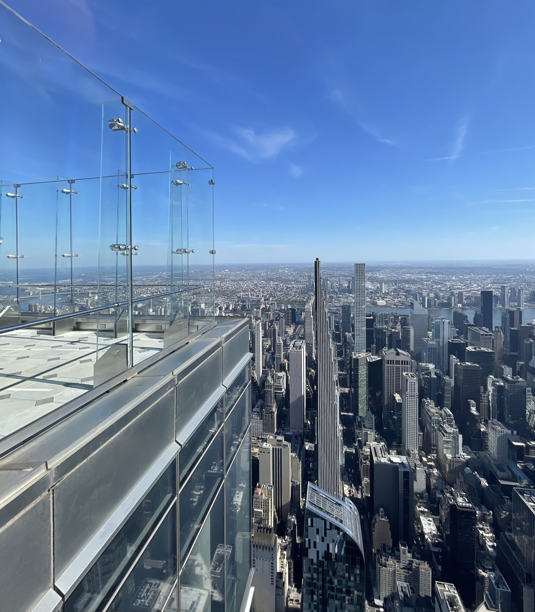
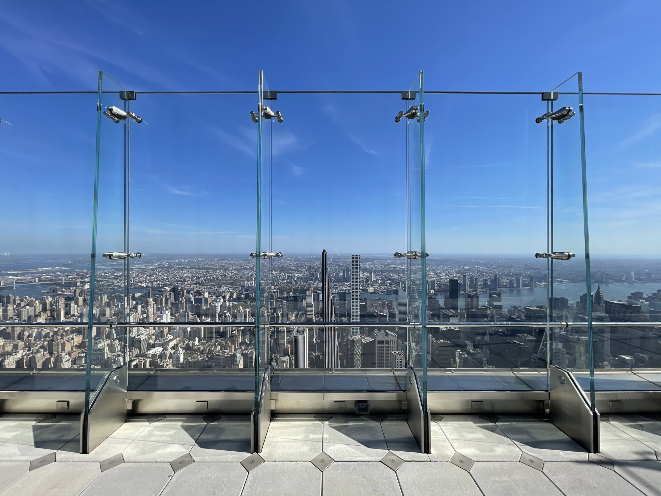
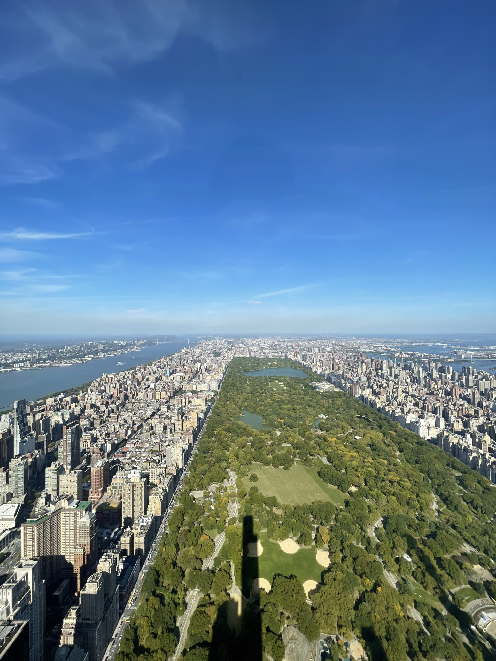
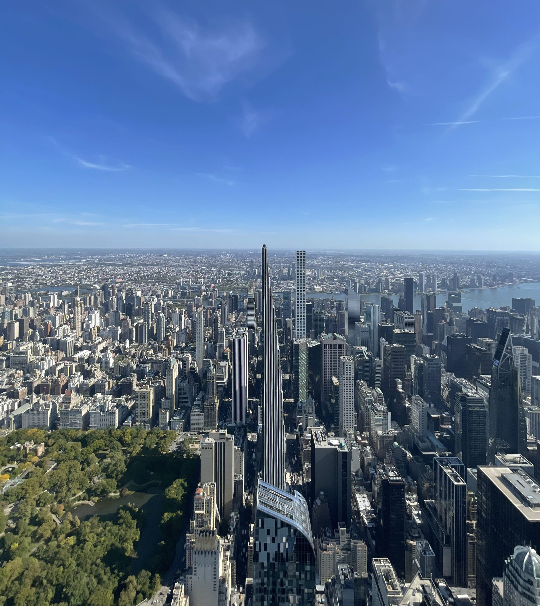
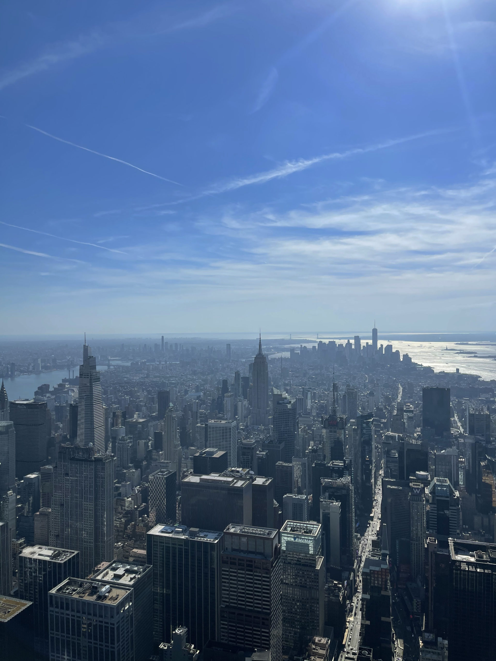
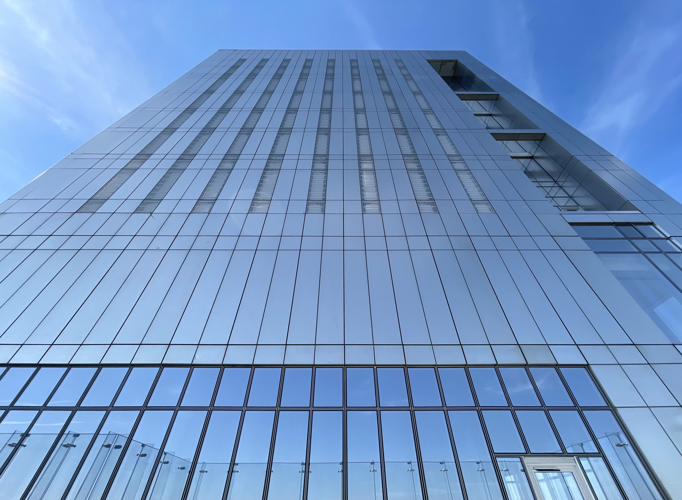




More fitting for a stunning corporate exec office but in reality won’t be far off
Great opportunity to triple their taxes .
Just think maybe we can have a $12 million tax every year or a million a month.,
Nice, but even if I win Lotto, I couldn’t afford this place!
These highest places are as tall as the supertall can possibly be, and a part of the tower rocks with glass panes covering. Move to a higher position that it was able to rise above neighborhood, so taller than anything else around; very prominent rising in the distance: Thanks to Michael Young.
$250 million and you get that basic Home Depot tile job on the outdoor patio? And cladding that looks like it belongs in a suburban office park. No thanks.
Closest to heaven I will ever get !!! Capitalism at its finest!!! I love it
For super high end projects, penthouse units are usually barely more than “core and shell” because the buyers paying this much most likely will take out everything and put in stuff their architects design. In a way, this is actually more environmental, and surely more beneficial to the developers too.
What.. no helicopter landing pad ?
The tall glass barrier walls look like an afterthought.
The Edge doesn’t look like this, but apparently $250m gets you the discount version.
No mention of how windy it was!
Absolutely dizzying. I honestly cant imagine its even a pleasant place to be outside its so so high up, and that view up to the crown gives me vertigo just looking at the picture. No thanks ill take a townhouse.
Nope, not high enough!
Call me when you there is something available on the 300th floor? I really want to see the transition from our daylight into the darkness of outer space!
That is the BEST comment yet! LOL!!!
The terrace should have a much nicer floor like marble or something. Why no indoor pictures?
Amazing shots as always Michael Young.
To echo previous sentiments…I would expect: Better balcony tile…a place to land a copter or EAV…and some kind of indoor/outdoor pool. Certainly 250m should get you those things.