The new public plaza at 550 Madison Avenue, a 37-story commercial skyscraper in Midtown East, is now open. Designed by Snøhetta, the landscape architect for the garden and the design architect for the tower repositioning, and developed by The Olayan Group and RXR Realty, the new privately owned public space (POPS) is enclosed with a 70-foot-tall steel-framed glass canopy and is part of a larger renovation of the Philip Johnson-designed postmodern landmark, along with a revamped lobby designed by Gensler. AECOM Tishman was the general contractor for the 21,000 square feet of renovations at the property, which is located between East 55th and 56th Streets.
Recent photos show the completed look of the ADA-accessible space, which fully wrapped up since our last update in July. The project team for the plaza also included Adamson Associates Architects as the architect of record, Thornton Tomasetti as the structural engineer, SiteWorks as the landscape architect of record, Arup as the lighting designer, Phyto Studio as the plant horticulturalist, Orange County Ironworks as the steel fabricator, and Gabriel Steel Erectors erecting the steel-framed canopy,
The plaza features 48 trees including Yellowwood, Sweetbay Magnolia, and River Birch; 200 shrubs such as Mountain Rosebay, Smooth Hydrangea, and Bottlebrush Buckeye; 6,300 bulb plants; and 10,000 herbaceous understory plants like Solomon’s Seal, Goatsbeard, Black Cohosh, Coral Bell, and Sword Fern.
Various flat and curved concrete and stone surfaces stretch the length of the plaza.
Snohetta’s triple-paned glass canopy is engineered to collect 93,000 gallons of rainwater annually that can be used to water all the plants below.
There space features several elevated tables and seating around circular garden beds, public gender-neutral restrooms, and three food and beverage kiosks. Eat Offbeat offers cuisine made by refugee and immigrant chefs, Local Roots NYC has farm-to-table Chinese food and bubble tea, and Black Fox Coffee Co. is a local New York City coffee shop.
Adjacent to the space is a new arched window designed to match the one along Madison Avenue, and provides a view of the newly renovated lobby.
550 Madison’s renovations were designed to achieve both LEED Platinum and WELL Gold certifications. Access to the plaza is available every day from 7:00am to 11:00pm.
Subscribe to YIMBY’s daily e-mail
Follow YIMBYgram for real-time photo updates
Like YIMBY on Facebook
Follow YIMBY’s Twitter for the latest in YIMBYnews


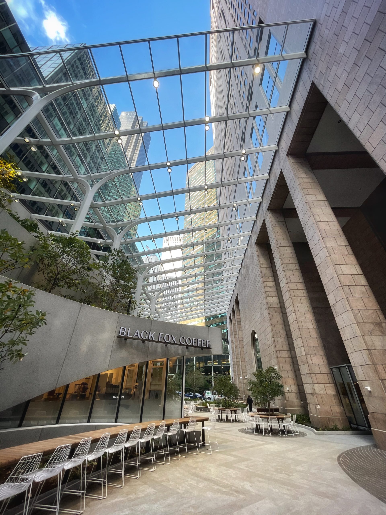


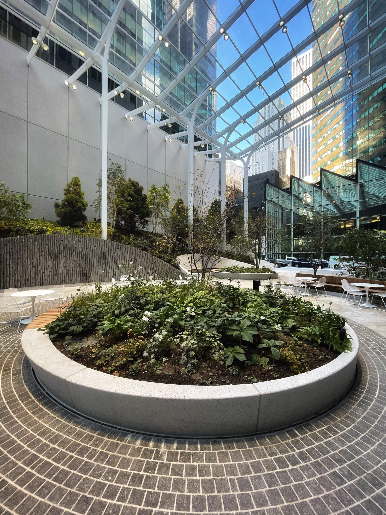
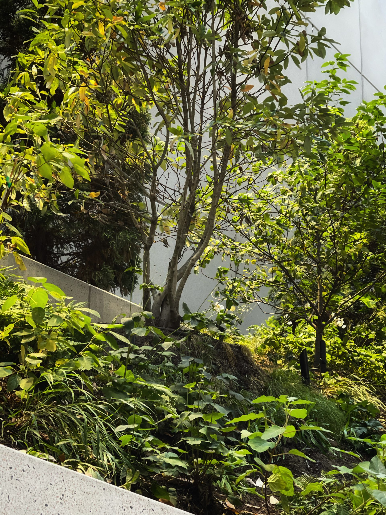
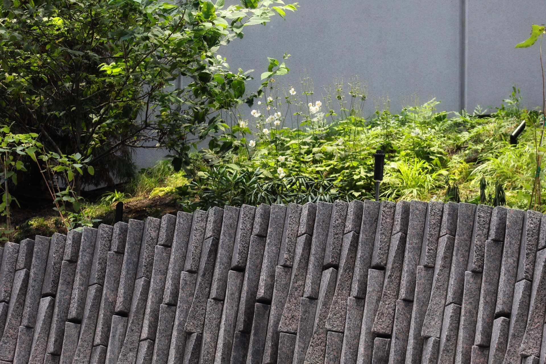
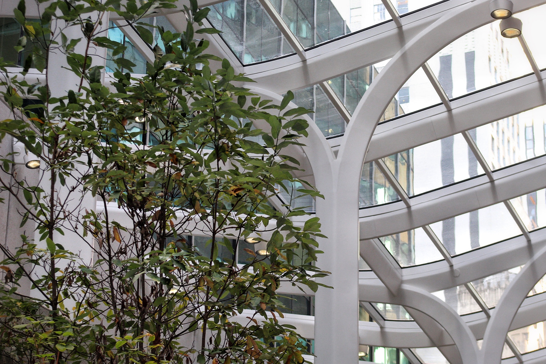
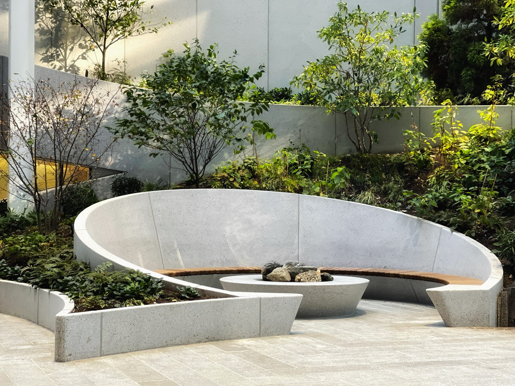
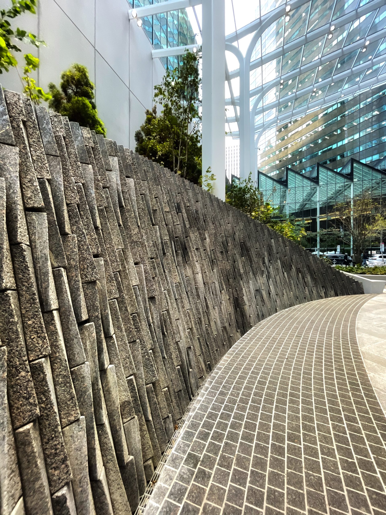
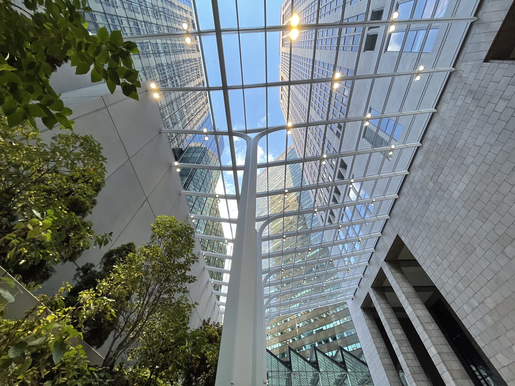
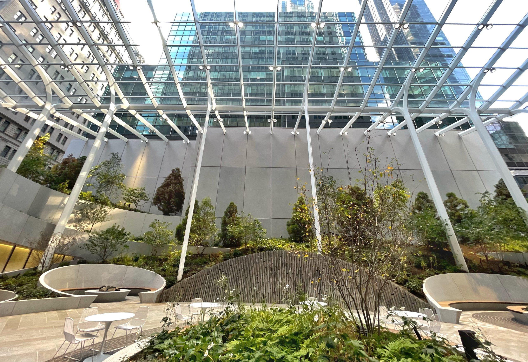
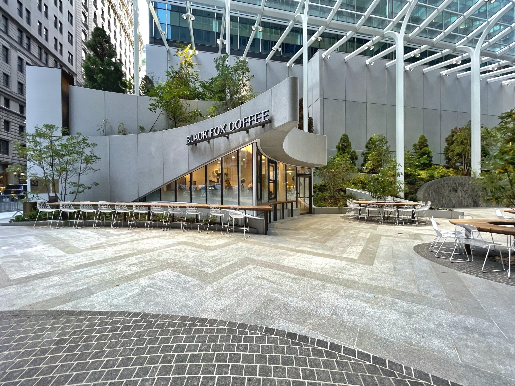
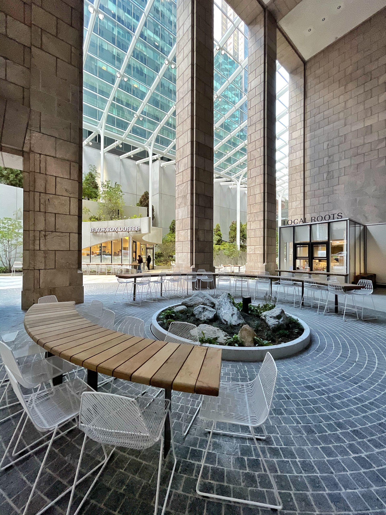

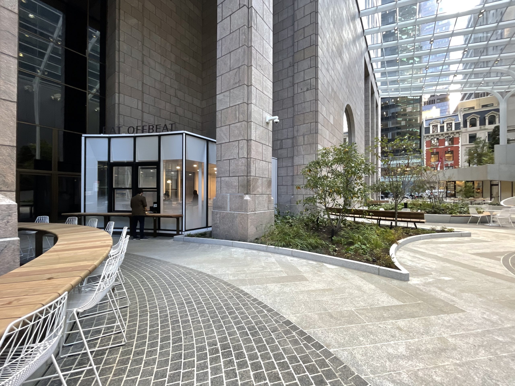
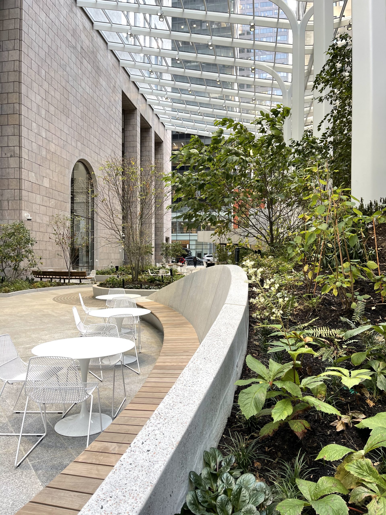
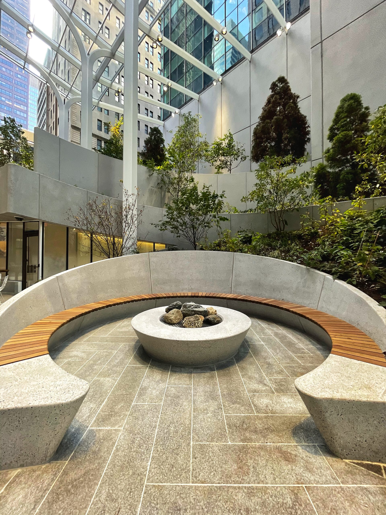
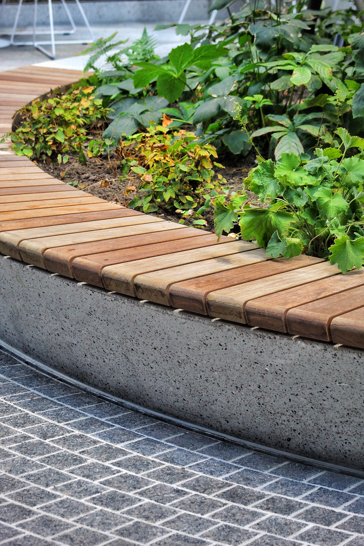
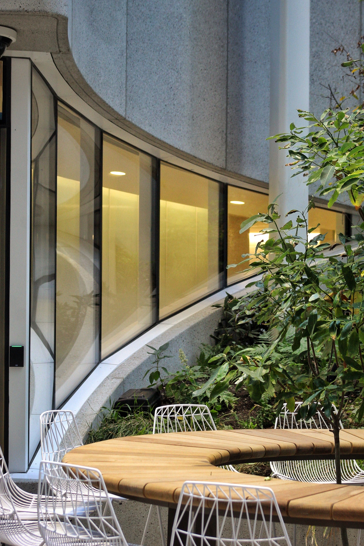
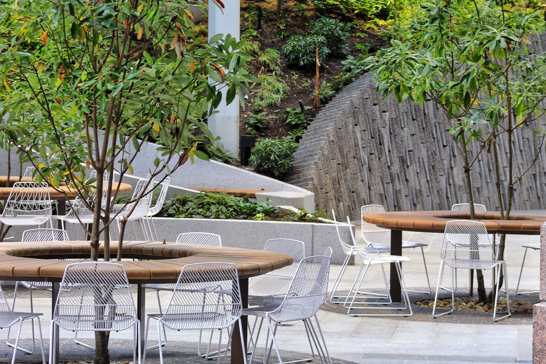
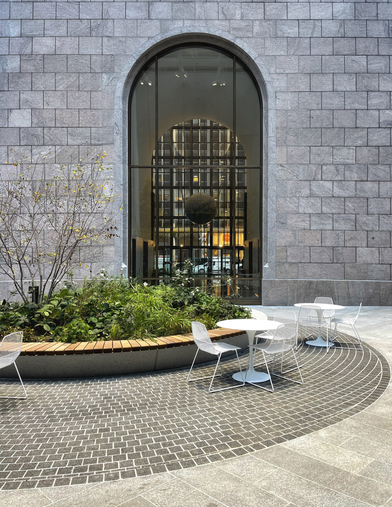

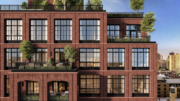


Pretty cool
The materials are awesome and most of the execution exquisite but why they used those pigeon roosts instead of integrated strip lighting on the bottom of those canopy arms I will never understand.
From natural trees color to designs that combined with natural materials like rainwater to nurture nature, when the green is wet you will feel refreshed. Now on developer intended to do progress on all spots done, very beautiful in curved corners and under glass roof: Thanks to Michael Young.
Is it completely enclosed, or just a roof. If it were completely enclosed, it would be much warmer for people to sit outside and they could have plants there all year. These look like summer photos.
It’s open to the elements with a canopy above
And the photos would logically be taken on the day of the opening since it was closed off to the public during construction. Wouldnt that make sense?
Beautiful photos as always Mr. Young and I’m so happy this came out beautifully! Definitely better and more inviting than the one at 45’s building across the street
I was skeptical of the rendering at how slender the structure would be, but my gawd, it is amazingly open and lightweight.
However, no lighting was shown and the nasty hanging paint cans now in place is a most unfortunate choice.
Wonderful how Snøhetta took a previously cold and uninviting space and made it warm and beautiful. Bravo.
See comment at top
This turned out beautifully, creating a mini-park in a sea of concrete and glass towers. Will add to my “must see” list on next visit to NYC, and make sure to take my “shades”!
How do those plants survive if the space is open during the winter?
Beautiful materials and well executed layout, bravo!