Sales have launched for 96+Broadway, a condominium building developed by JVP Management at 250 West 96th Street on Manhattan’s Upper West Side. Designed by NYC-based Danish designer Thomas Juul-Hansen, the 23-story tower brings a mix of 131 residences ranging from one- to five- bedroom layouts to the neighborhood. Pricing begins at $1.395 million for a one-bedroom unit. Compass Development Marketing Group is the exclusive sales and marketing agent for 96+Broadway.
“As a long-time Upper Westsider myself, this project was very personal. In fact, my family will live in the building when it is completed,” said the developer, Van Nguyen of JVP Management. “In taking on this project, we saw a truly unique opportunity to help define a prominent corner of the Upper West Side. Guided by the experience of living in New York, we wanted to develop a building that meets future residents’ needs while adding to and improving on the rich history and environment of the neighborhood.”
The façade of 96+Broadway features Jura gray limestone, loft-like windows, and staggered terraces with burnished bronze-finished accents. Residents are greeted to a monumental lobby with 20-foot ceiling spans, oversized windows, a welcome desk carved out of a monolithic block of Silver Travertine, and a ground-level courtyard with lounge seating.
“This is a building that is meant to last,” said Thomas Juul-Hansen. “96+Broadway was created with practicality and design excellence at heart, maximizing the quality of living for all residents who choose to call it home through generous floor plans, top-tier materials, and master craftsmanship.”
Residences feature open-plan living rooms, wide European white oak flooring and Juliet balconies or terraces. Kitchens are equipped with Italian-crafted solid oak cabinets, quartzite slab kitchen countertops and islands, and Sub-Zero Wolf appliances. Primary bathrooms have heated herringbone-patterned Truffle White marble flooring, a Waterworks soaking tub, and Bianco Dolomiti marble cladding on the walls.
Residents will have access to an impressive indoor and outdoor amenities package including a 75-foot-long saltwater pool at the basement level, a fully equipped fitness center and Pilates room as well as a regulation squash court with basketball hoop. There is also a children’s playroom and separate entertainment lounge, a music room furnished with a variety of instruments, and a landscaped rooftop terrace with an outdoor cinema, kitchen, lounge seating, and views of the New York skyline and the Hudson River.
For more information or to schedule a private appointment, please call 212-926-9696, email info@96andBroadway.com or visit 96andbroadway.com.
Subscribe to YIMBY’s daily e-mail
Follow YIMBYgram for real-time photo updates
Like YIMBY on Facebook
Follow YIMBY’s Twitter for the latest in YIMBYnews

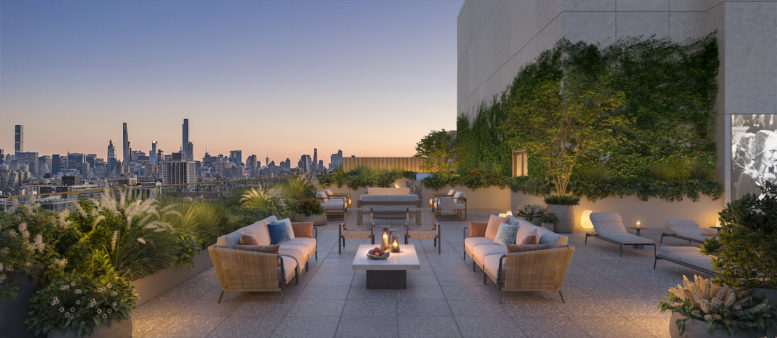
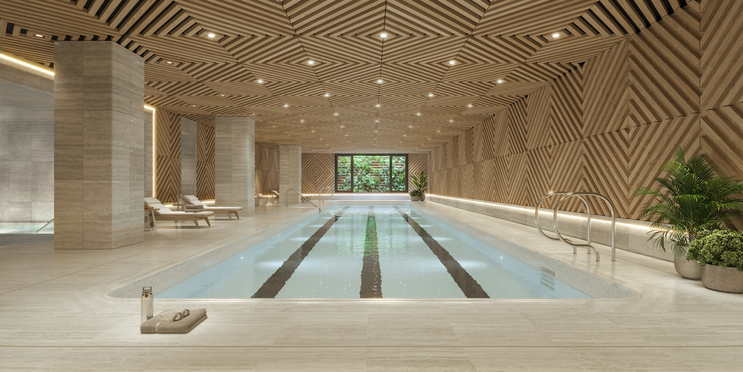
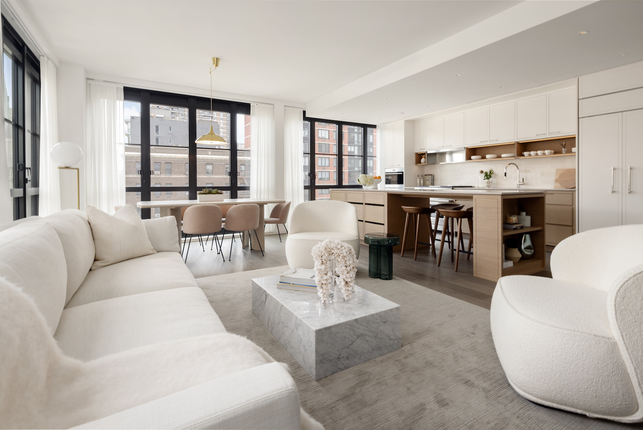
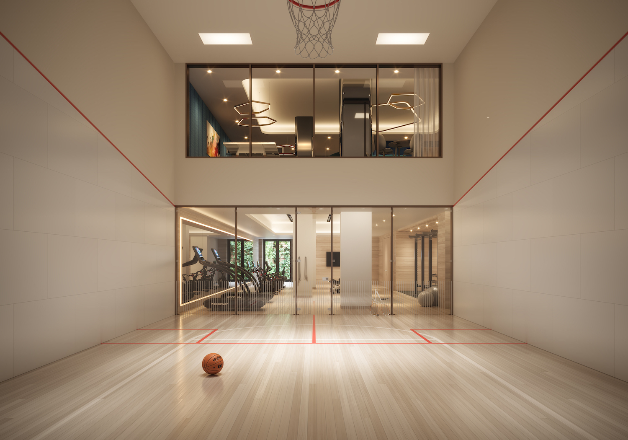
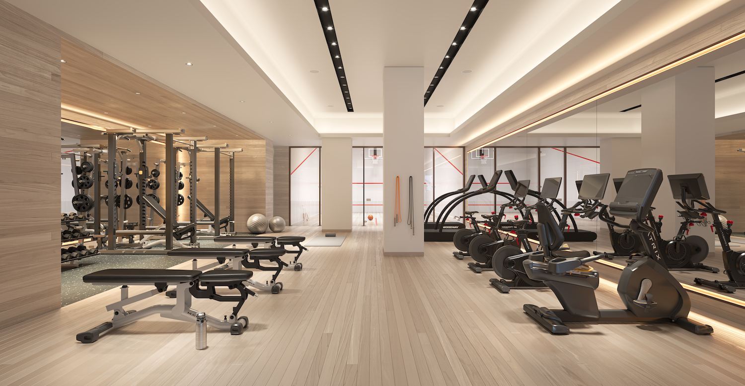
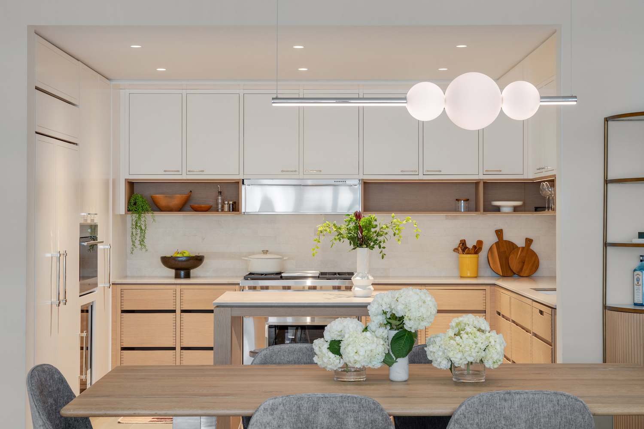
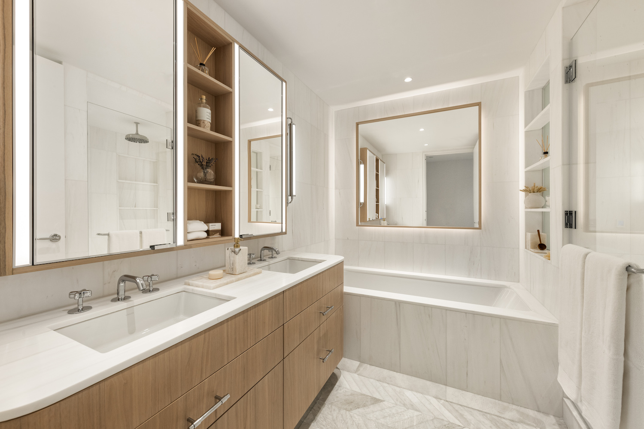
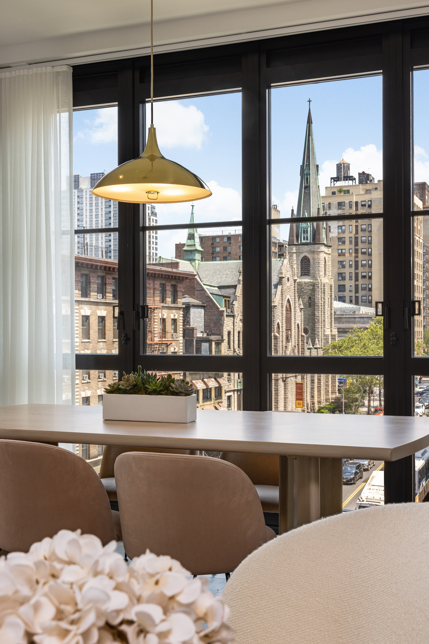
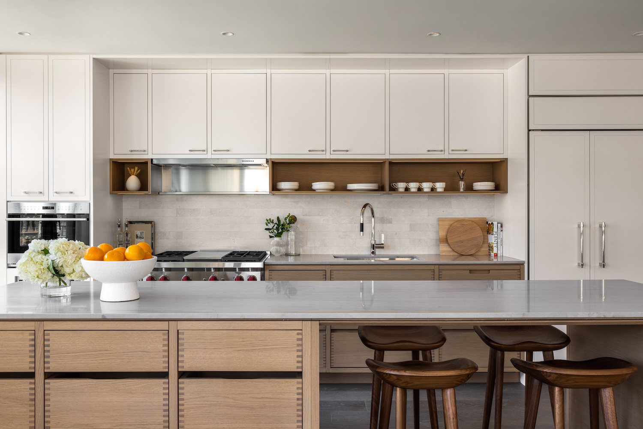
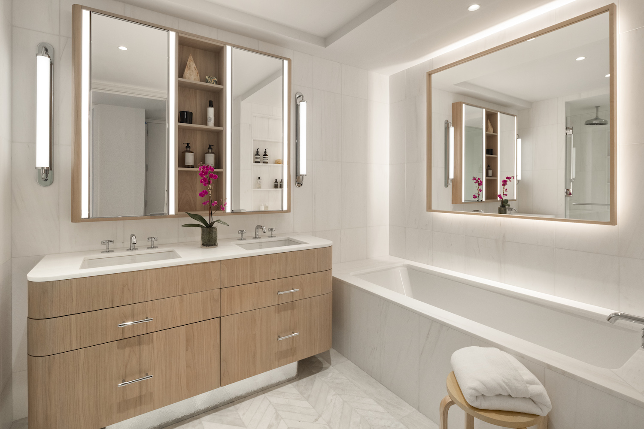
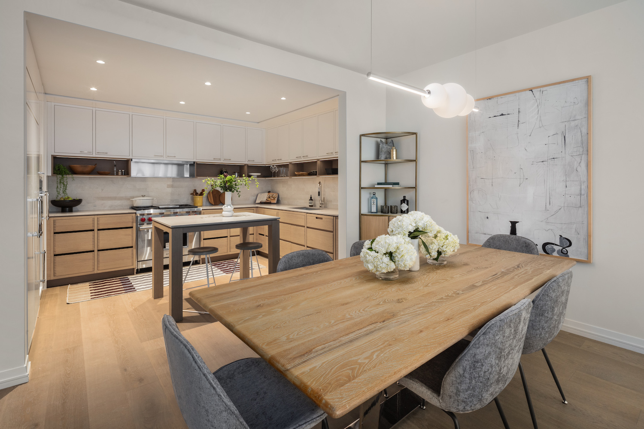
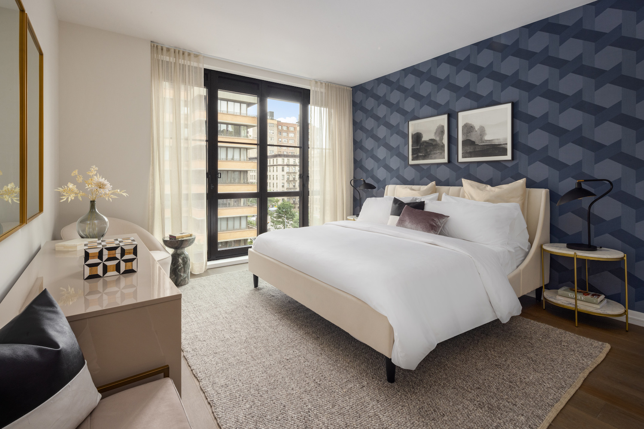
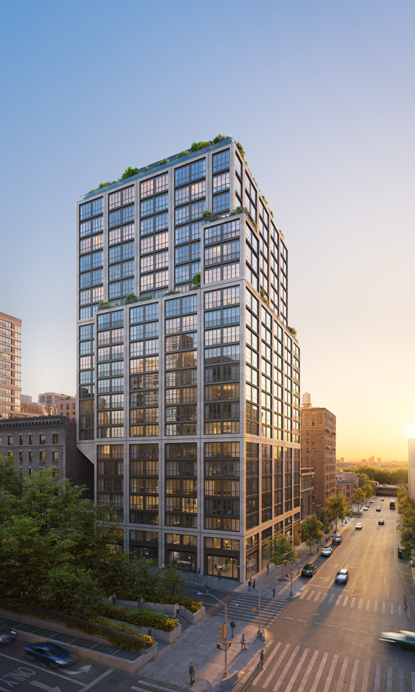

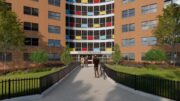


Residential’s words I want to vote on all residences views, that showing designs completely different now. I was still remembering inside the building I could feel every single movement of its rendering, beautiful and private enjoying as long as I wanted to: Thank you.
Very nice. Need more luxury buildings on UWS.
Finally! A place where I can play squash! (Said……..)