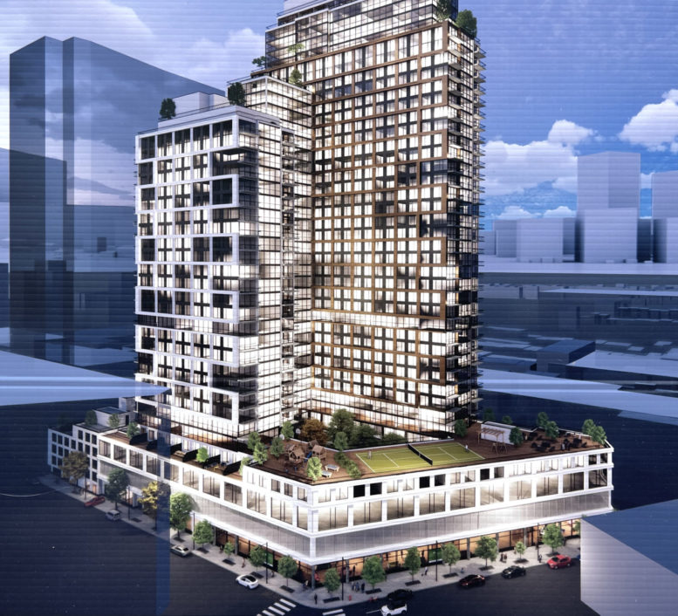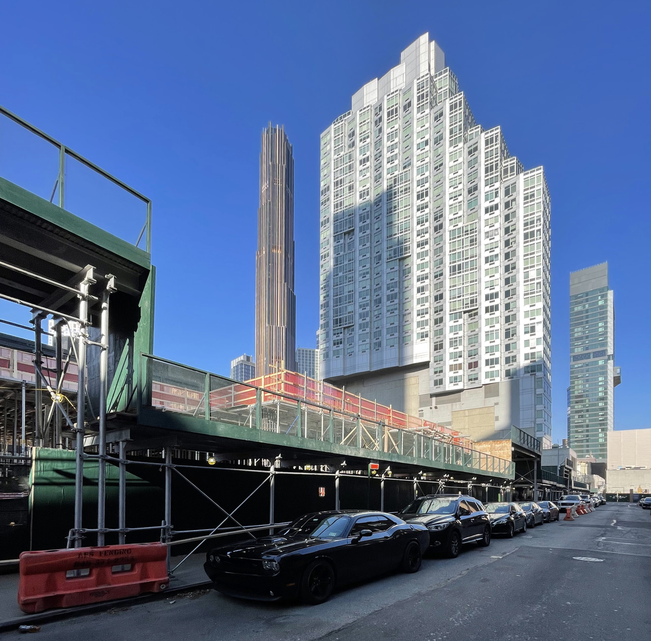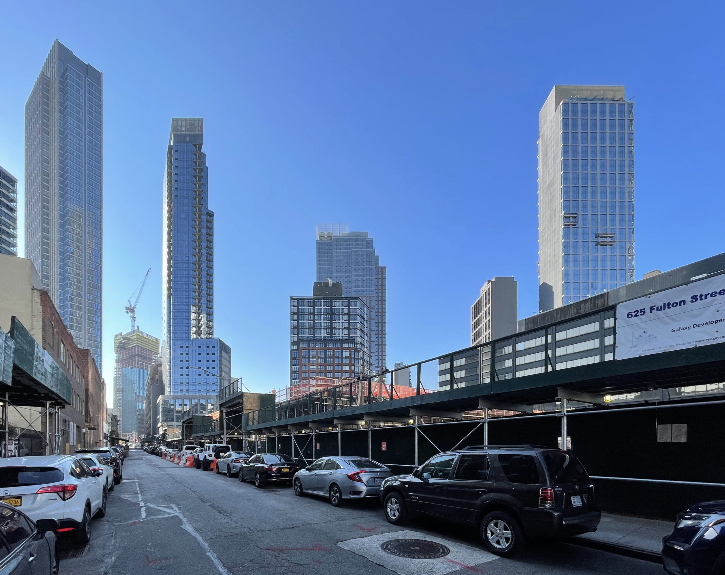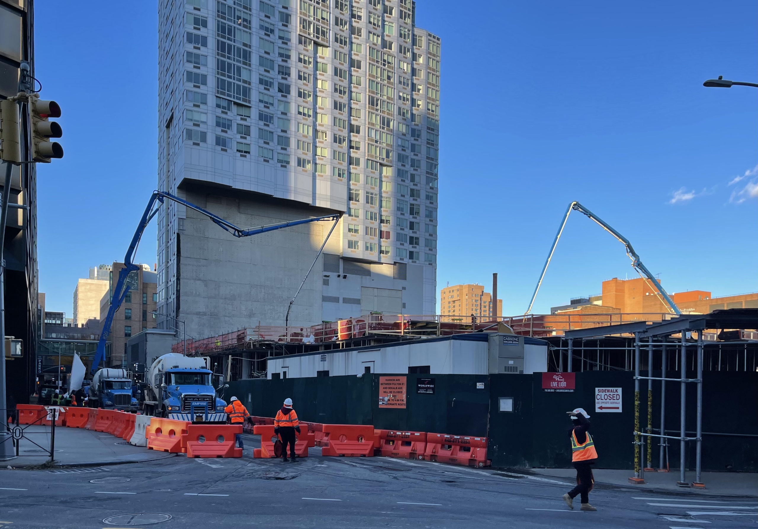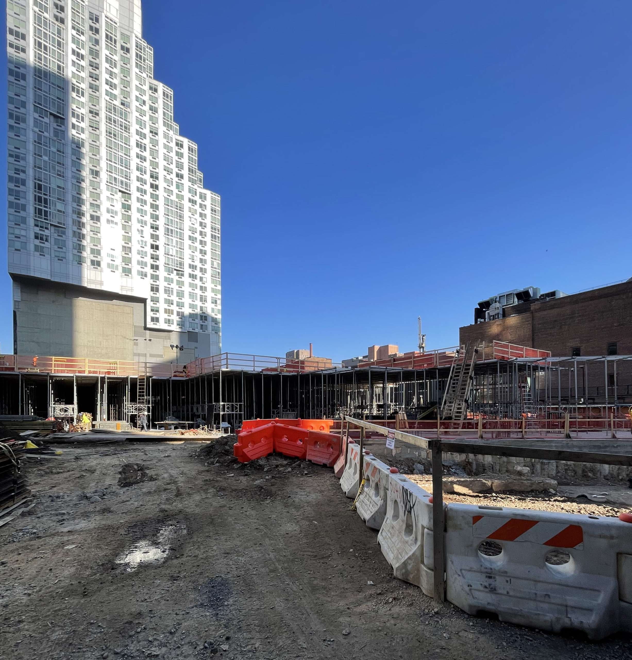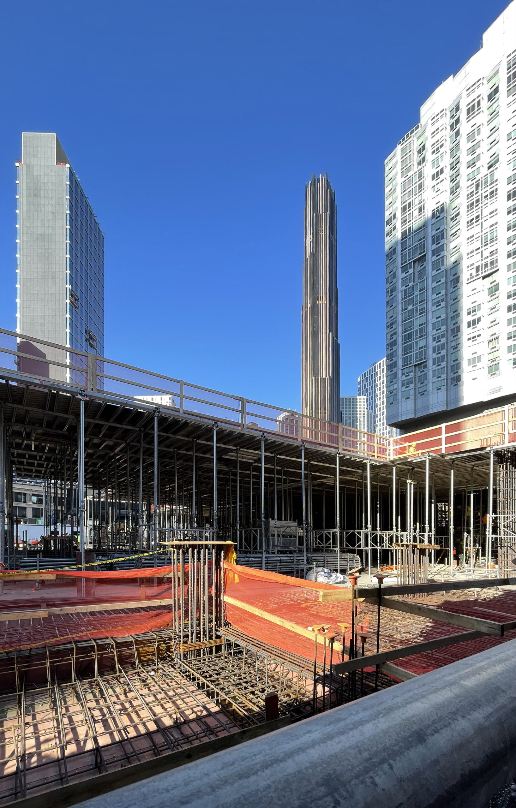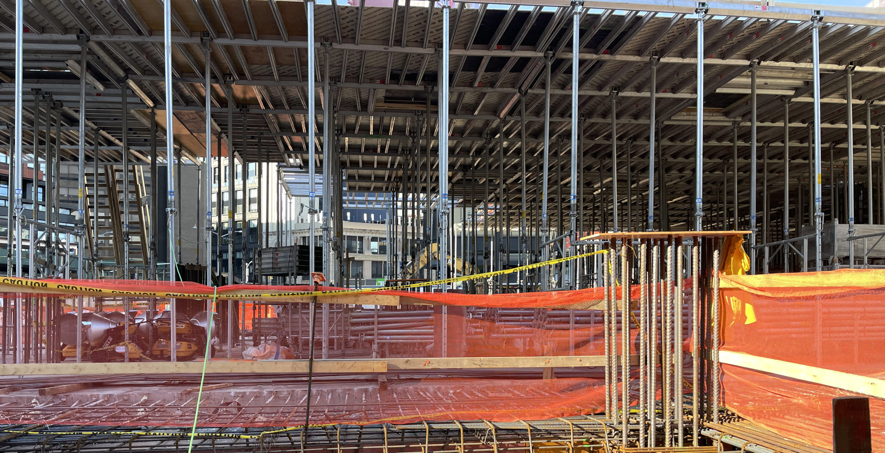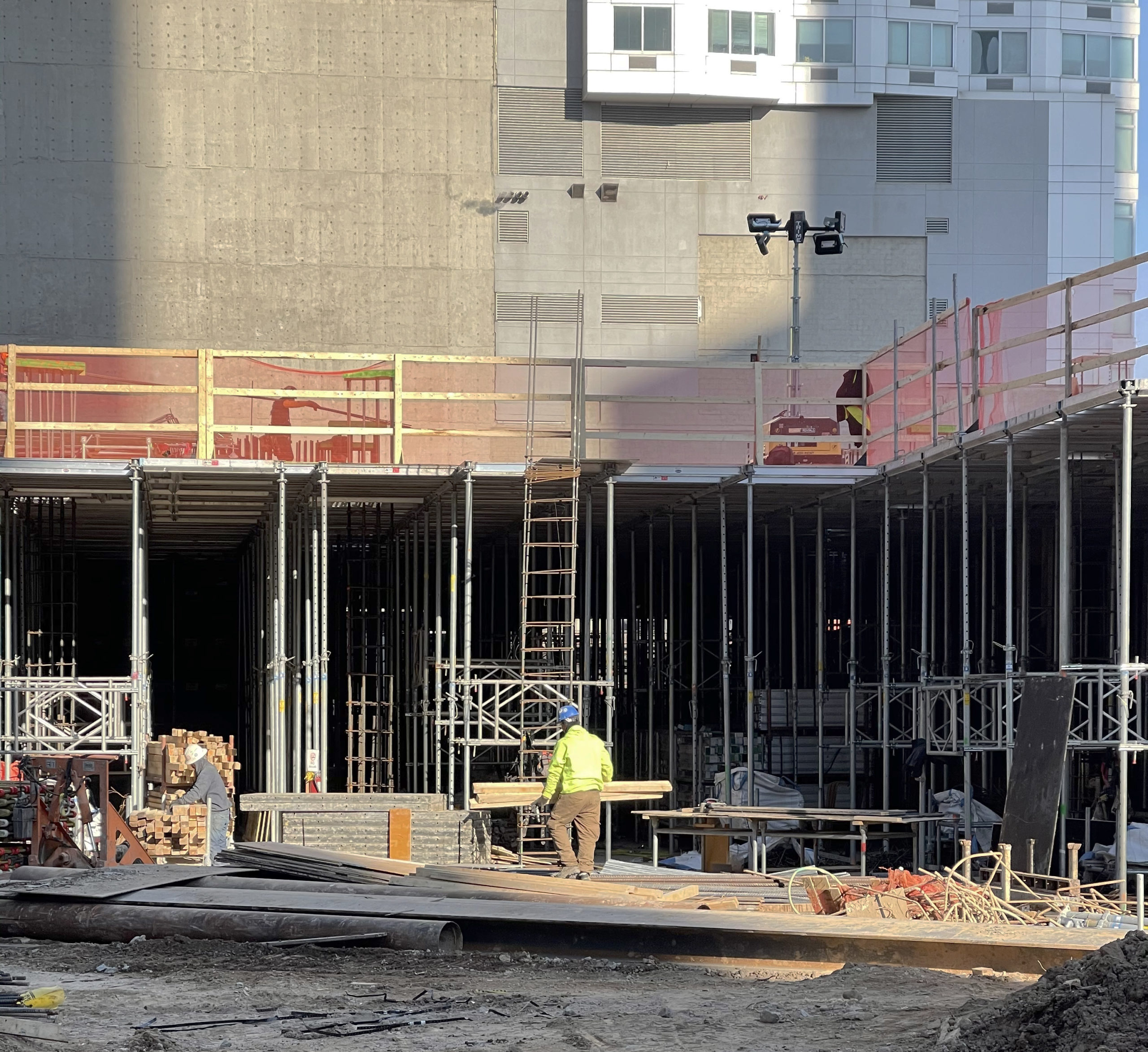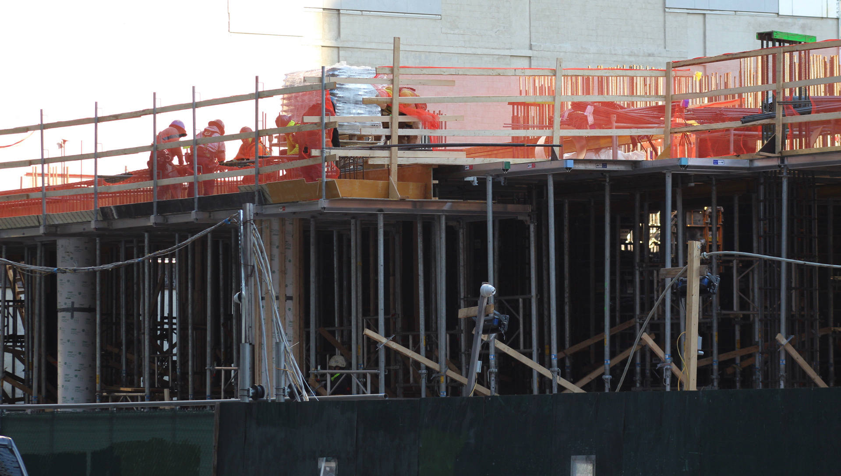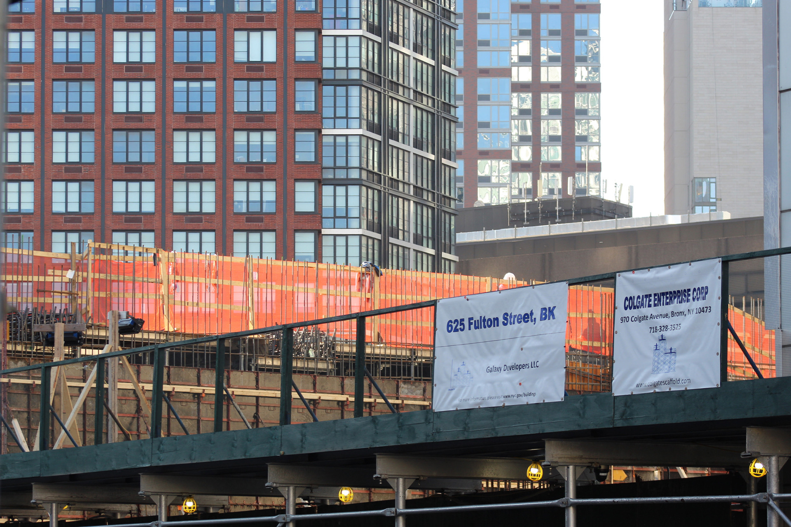At number 26 on our year-end countdown of the tallest structures underway in New York is 625 Fulton Street, a 35-story mixed-use skyscraper currently rising in Downtown Brooklyn. Designed by Fischer Rasmussen Whitefield Architects and developed by Rabsky Group, which secured $450 in construction financing from Madison Realty Capital to complete the project, the 500-foot-tall structure will yield 1,098 units, 26,000 square feet of retail space, and a parking garage for up to 250 vehicles. Galaxy Developers is the general contractor for the property, which is bound by the 34-story 80 DeKalb Avenue to the north, Fulton Street to the south, Rockwell Place to the east, and Hudson Avenue to the west.
During our last update in late October, foundation work had just reached street level. Now, the first level of the building is underway with formwork aiding in the formation of the walls, columns, and floor plates. Most of the progress thus far has taken place on the northern half of the property, where the bulk of the skyscraper will rise. Construction of the multi-story podium will likely take some time, given the extensive volume of this section, but the main tower could possibly begin to ascend sometime in late winter.
625 Fulton Street will rise from a multi-story podium topped with a landscaped roof deck featuring a tennis court, a children’s playground, and various seating arrangements. The tower will have a L-shaped massing with two distinct façade designs. The western-facing wing will be enclosed in floor-to-ceiling glass behind a large grid of white paneling, while the taller eastern portion of the tower is shown clad with a tighter, earth-toned grid surrounding its windows. The building culminates in a glass-clad extension surrounded by landscaping.
YIMBY last announced that the residential program will comprise 342 studios, 492 one-bedrooms, and 264 two-bedroom apartments. Approximately 30 percent of the homes are expected to be designated for affordable housing.
625 Fulton Street is slated for completion in mid 2024.
Subscribe to YIMBY’s daily e-mail
Follow YIMBYgram for real-time photo updates
Like YIMBY on Facebook
Follow YIMBY’s Twitter for the latest in YIMBYnews

