Construction is set to go vertical on 625 Fulton Street, a 35-story mixed-use tower in Downtown Brooklyn. Designed by Fischer Rasmussen Whitefield Architects and developed by Rabsky Group with $450 million in construction financing from Madison Realty Capital, the structure will yield 1,098 units, 26,000 square feet of retail space, and a parking garage for up to 250 vehicles. Galaxy Developers is the general contractor for the property, which is bound by the 34-story 80 DeKalb Avenue to the north, Fulton Street to the south, Rockwell Place to the east, and Hudson Avenue to the west.
Excavation was still ongoing at the time of our last update in early April. Since then, the building’s foundations have progressed steadily and are now built up to street level. A small section of one of the cores is in the process of being formed along the southwestern corner of the lot, with bundles of rebar protruding in preparation of the imminent concrete pour.
A ramp has been built along the party wall of 80 DeKalb Avenue, likely to serve the proposed parking garage component.
625 Fulton Street will rise from a multi-story podium topped with a landscaped roof deck featuring a tennis court, a children’s playground, and various seating arrangements. The tower will have a L-shaped massing with two distinct façade designs. The western-facing wing will be enclosed in floor-to-ceiling glass behind a large grid of white paneling, while the taller eastern portion of the tower is shown clad with a tighter, earth-toned grid surrounding its windows. The building culminates in a glass-cladded extension surrounded by landscaping.
The residential program includes 342 studios, 492 one-bedrooms, and 264 two-bedroom apartments. It was last announced that 30 percent of the homes will be designated for affordable housing.
A revised completion date for 625 Fulton Street has yet to be announced, though sometime in mid-2024 is possible.
Subscribe to YIMBY’s daily e-mail
Follow YIMBYgram for real-time photo updates
Like YIMBY on Facebook
Follow YIMBY’s Twitter for the latest in YIMBYnews

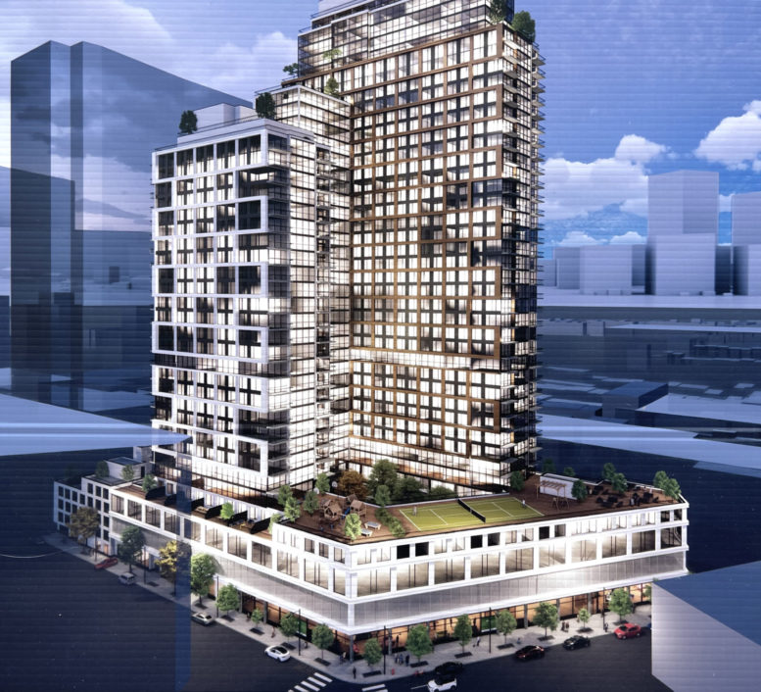

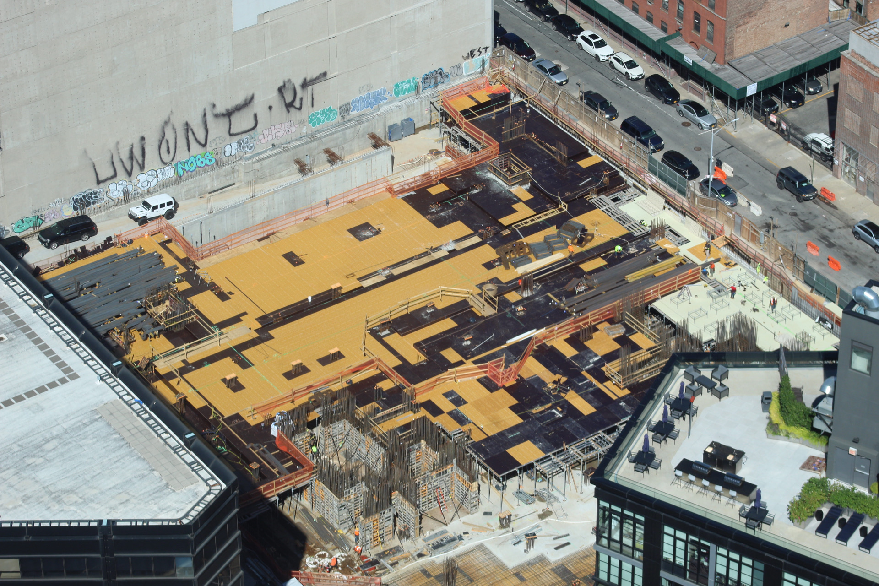
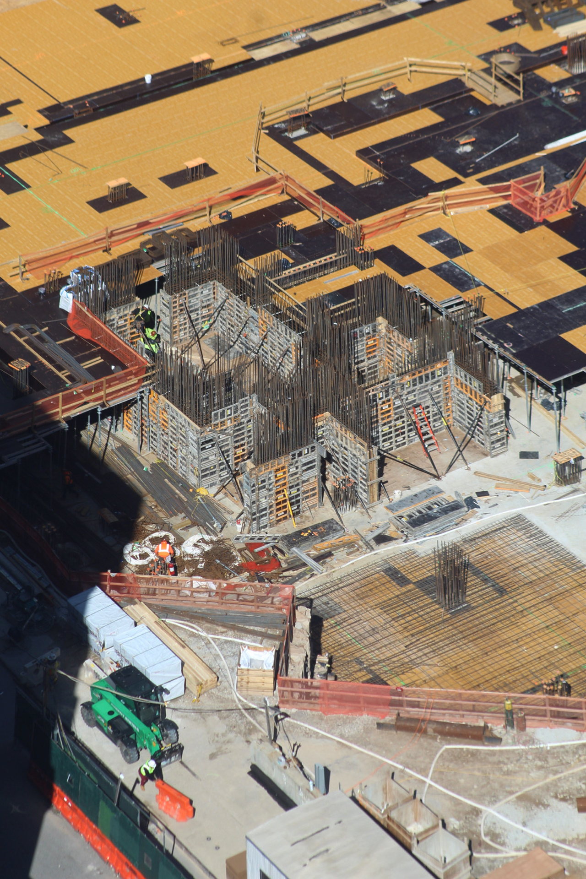
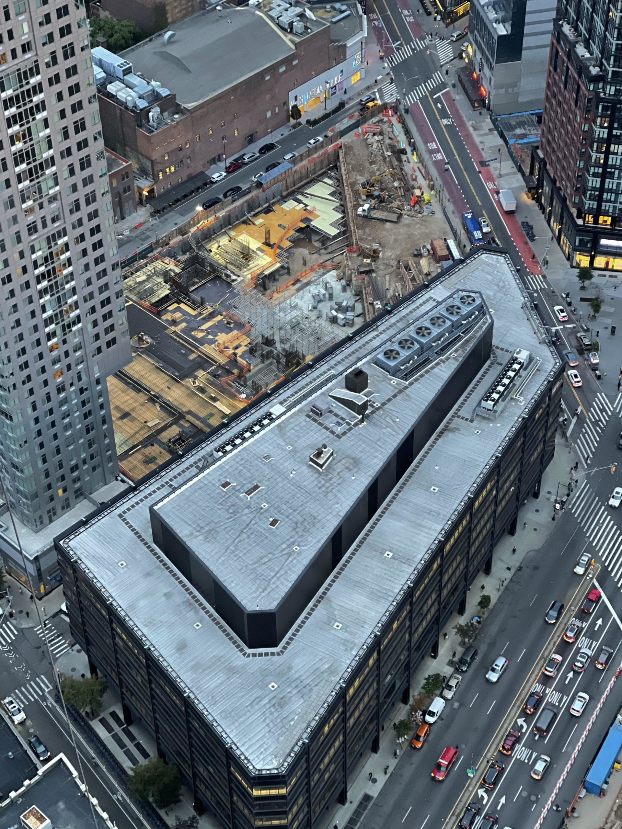
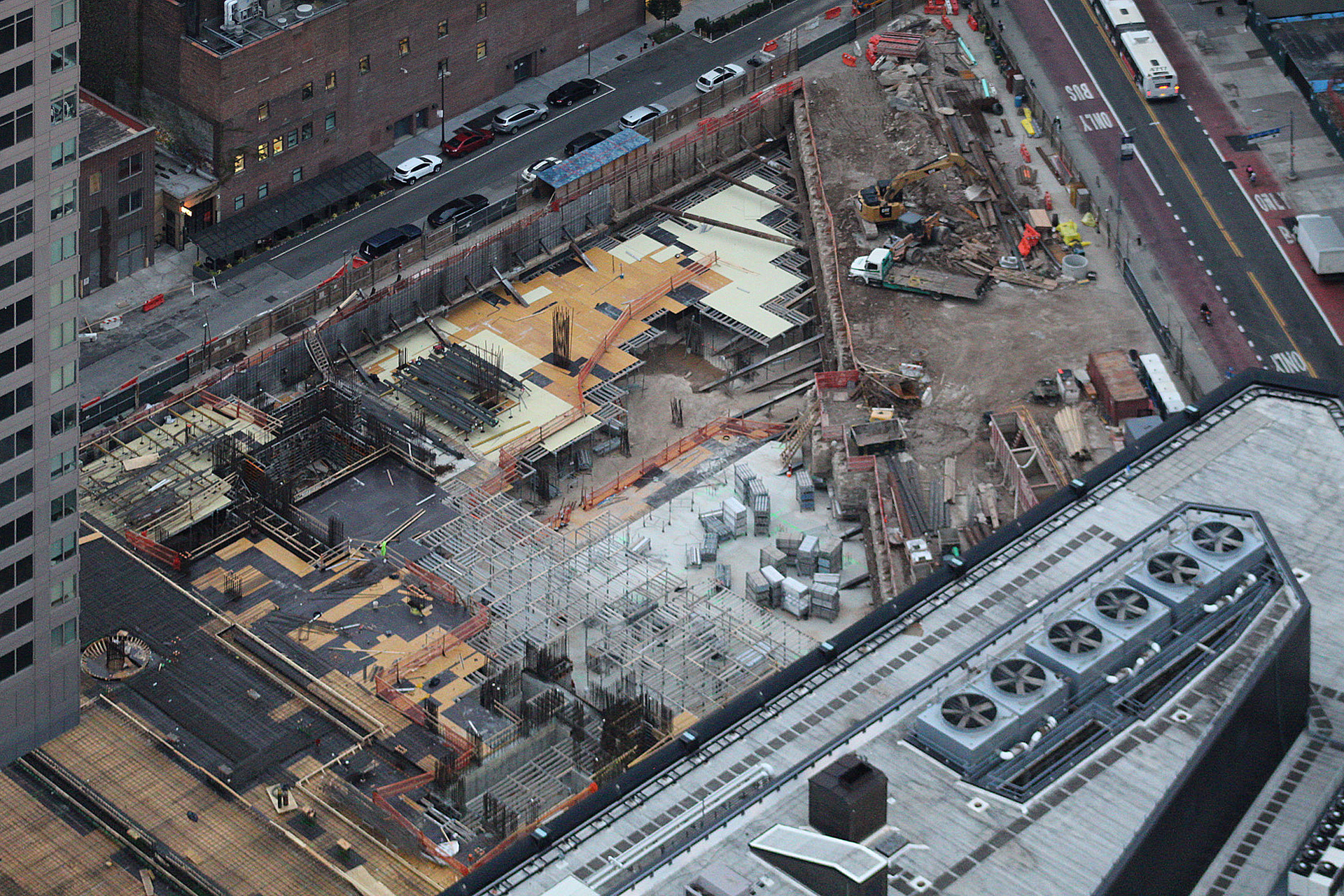
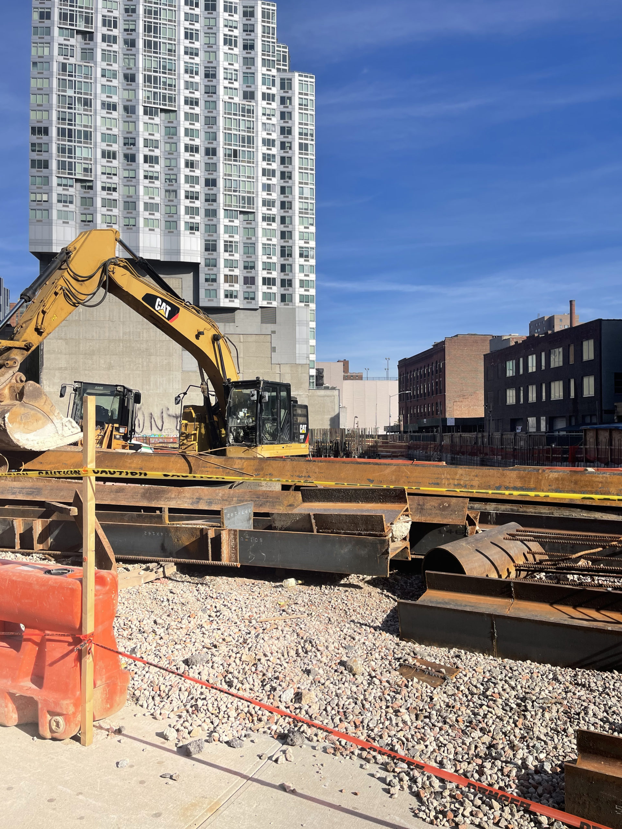
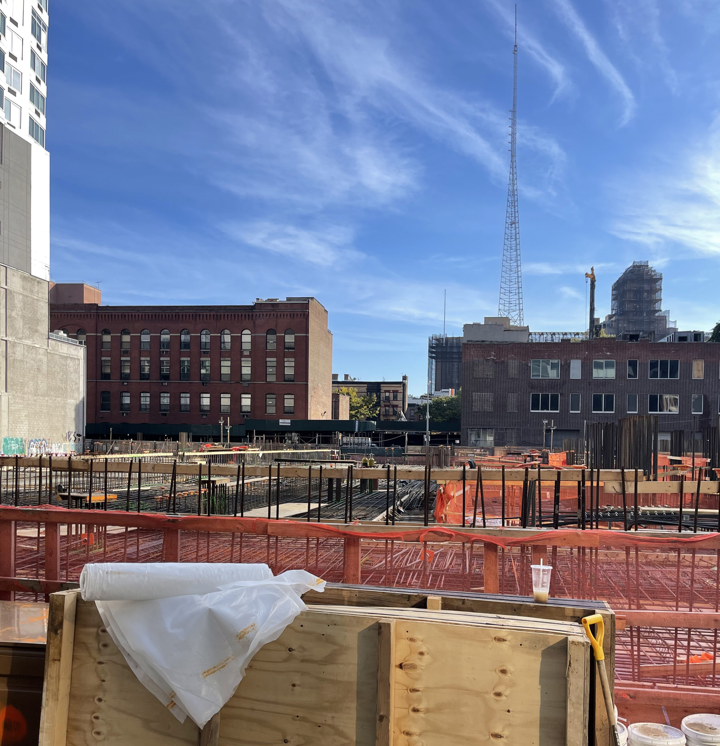
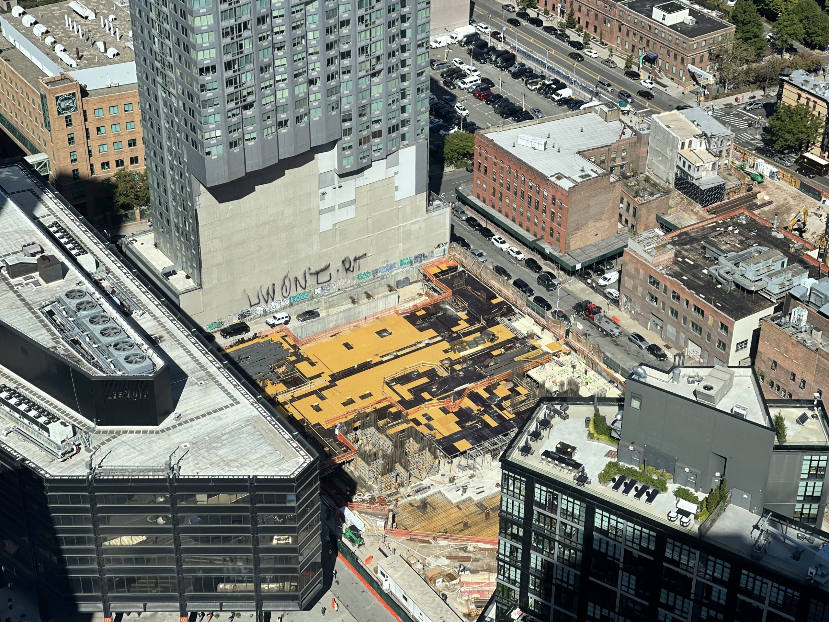




Tennis, anyone?
The design has just a bit too much going on, at least from what I see in the rendering.
Behind the scenes of construction on the new building beautiful by color, bird’s-eye view covers a wide viewing area. Repeating work in progress made me see the idea on property, which I like but others may not like it: Thanks to Michael Young.
250 parking? with so many subways near by
Yeah really. It then becomes a car magnet. Its one of the reasons I moved out of DT Bk
This building has over 1000 units. 250 parking slots, the majority of which will be for longterm parking for residents and not frequent come-and-go is not a big deal. People relax.
WTF 250 car garage !!!I
the last thing Downtown needs is more cars coming into the area.
7 blocks from a train station hub and across the street from a train.
Jesus
The terrible rendering is rather obscure and therefore suspicious. The design seems to be a bit of a mess, but who knows.
It’s very curious that the adjacent building has a cantilever which means this project’s height was perhaps affected.
Over 1,000 units yet only 250 parking spaces? That’s nuts.
Should be 0. There are tons of subway lines within easy walking distance.
Many residents like the idea of a personal car being stored in their building instead of some random razorwire lot or garage. This is not a big deal.
looks interesting on paper. Glad to see that # of units. Parking should be 0. Dollars could be spent elsewhere.
this was supposed to be the site of a super tall. too bad. otherwise it just ok.
Looks to be an absolute mess of a design