At number 21 on YIMBY’s year-end countdown of the tallest projects underway in the city is Gotham Point’s north tower, a 57-story residential skyscraper at 1-15 57th Avenue in Hunters Point South, Queens. Designed by Handel Architects and developed by Gotham Organization and Riseboro Community Partnership, the 559-foot-tall structure will yield 692 rental units and is also known as Parcel F in a two-tower master plan alongside the 33-story, 443-foot-tall Parcel G. The property is bound by Center Boulevard to the north, 56th Avenue to the east, and 57th Avenue to the west.
Finishing touches have progressed since our last update in August when the construction elevator had recently been dismantled from the southwestern corner, leaving a gap in the façade. This has since been filled in, and work is now nearing completion on the multi-story podium. Only one small section of scaffolding remains on these lower floors, and the sidewalk fencing should be removed in the coming months as construction finishes up. Belden Tristate Building Materials supplied the brickwork for the facade.
Gotham Point anchors the southern tip of Hunters Point South along Newtown Creek, which separates the boroughs of Queens and Brooklyn. On the other side, the neighborhood of Greenpoint is also experiencing a boom in high-rise development.
Six hanging scaffolding rigs currently protrude from the corner where the construction elevator was once attached.
The overall Gotham Point development yields 1,132 rental apartments, of which 75 percent are dedicated to affordable housing with age-restricted homes for seniors, as well as a 1,100-seat Intermediate High School built by the School Construction Authority and a five-acre waterfront park constructed by New York City’s Economic Development Corporation. Handel Architects was the interior designer and BHDM was responsible for the model apartment interiors. Ninety-eight homes are reserved for senior residents with incomes between $15,806 and $85,920. These are housed within an 11-story wing with its own lobby, a lounge and laundry room on each floor, a library, and a community room with a shared pantry and special programming led by RiseBoro.
Residential amenities span over 50,000 square feet and include a dog washing station, garage with electric vehicle charging stations, a shared laundry room, common area Wi-Fi, gym, yoga and dance studio, media room, recreation room, business center, children’s room, rooftop terrace, senior center, concierge, on-site resident manager, and a community center.
The north tower of Gotham Points will finish construction in the second quarter of 2023.
Subscribe to YIMBY’s daily e-mail
Follow YIMBYgram for real-time photo updates
Like YIMBY on Facebook
Follow YIMBY’s Twitter for the latest in YIMBYnews

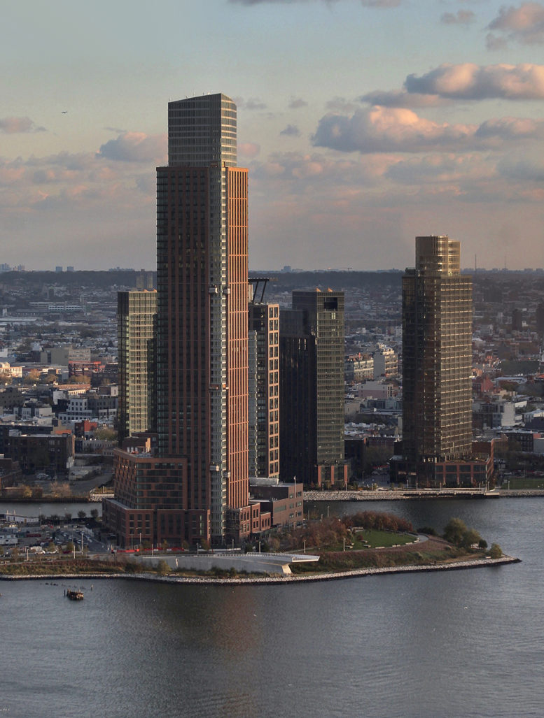
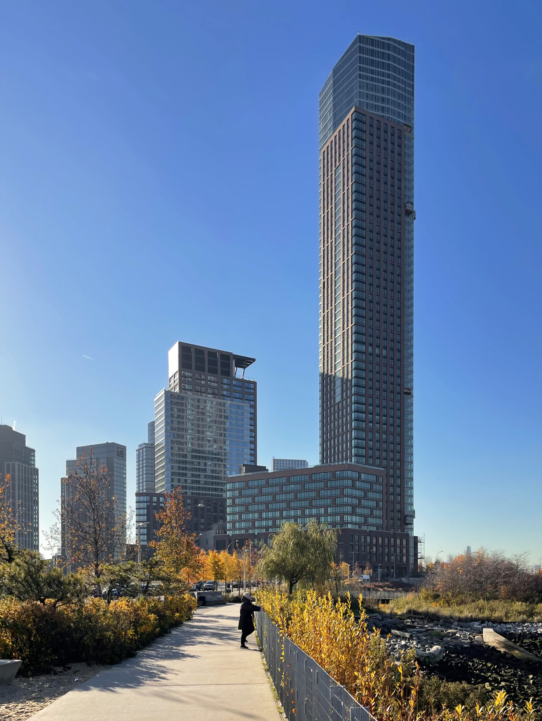
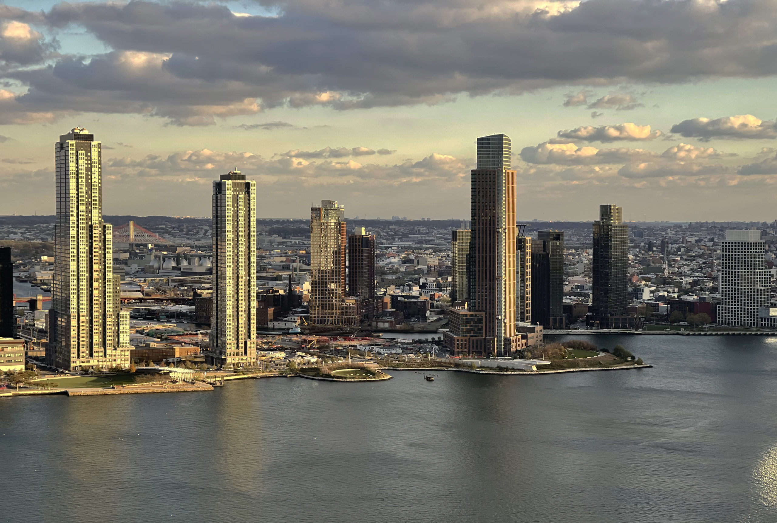
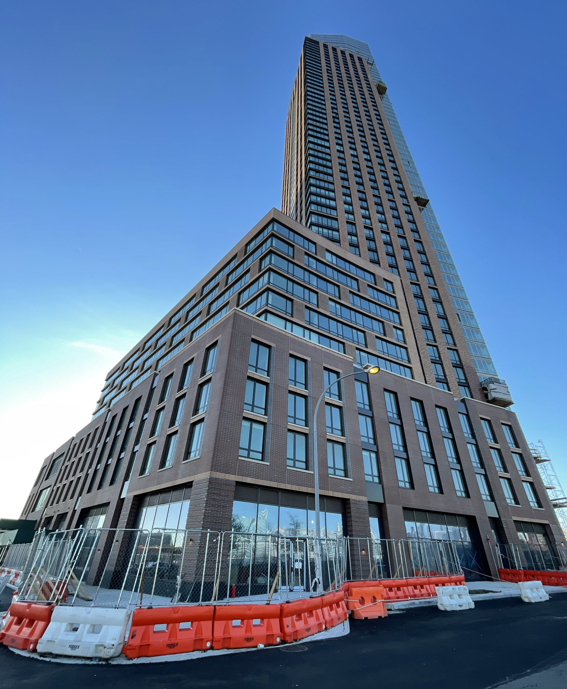
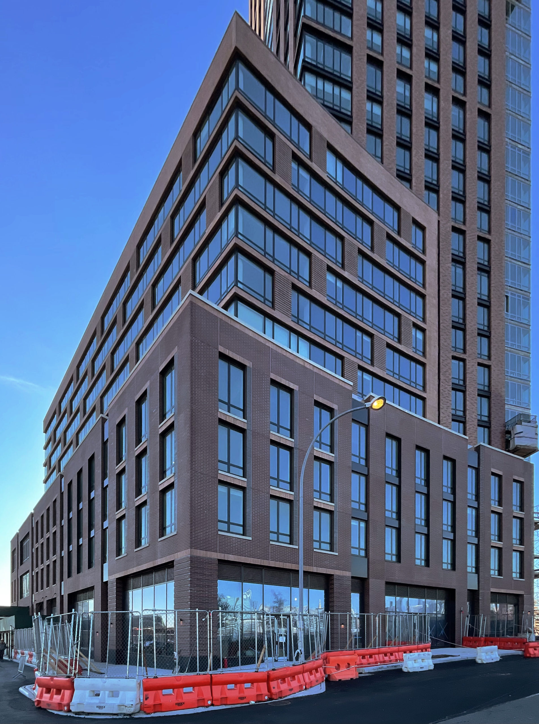
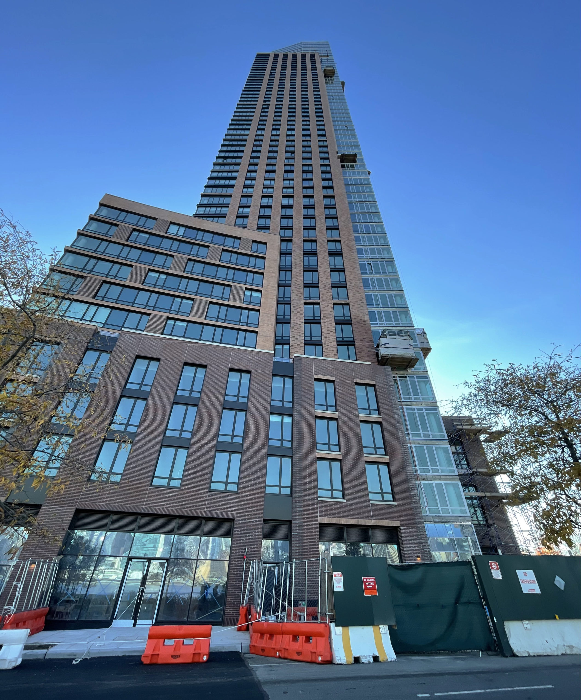
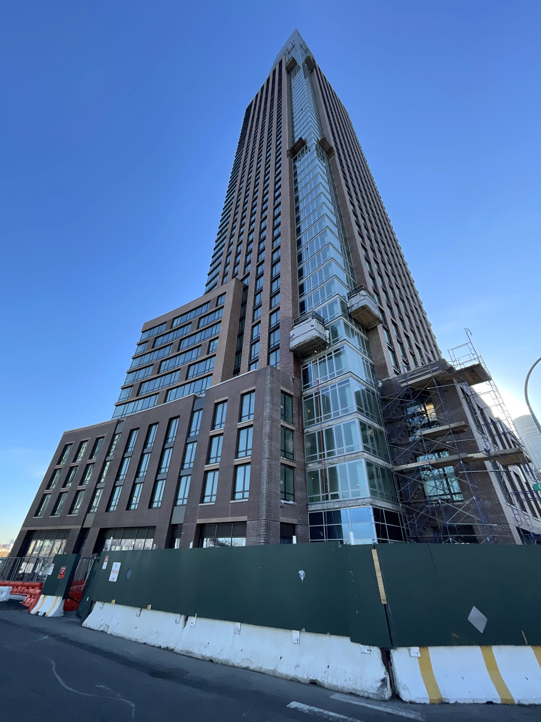
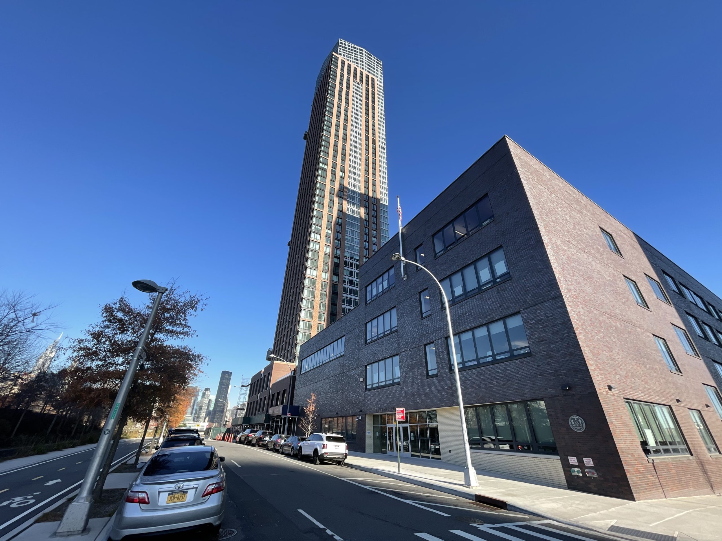
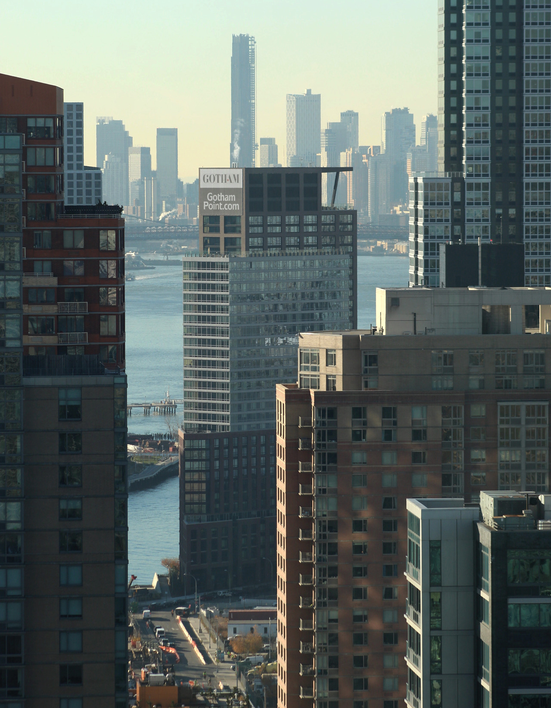
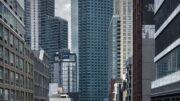
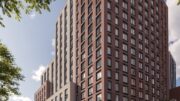
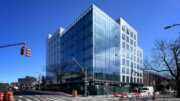
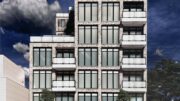
Attached the skyscraper to look around how the beautiful stands that approximately finished, not far from waterfront I like this location so much. Area of water and height from the tower lived on the opposite side, from podium to the crown all beautiful; thumbs up: Thanks to Michael Young.
I actually really like this building. It has a very pleasing crown and podium. The facade design is pretty good, too, mainly because of the nice balance between the glass and brick. From afar, this tower looks quite impressive, such as in the 3rd photo. Overall, I’m very pleased with this building.
Me too! I can’t wait to see more buildings surround and fill in the spaces between Gotham Point and ODA’s towers to the north.
One of the best new buildings along the East River. Metal awnings along the ground floor would be a nice addition.
How do I apply for an application