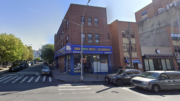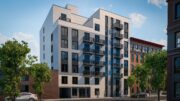Permits have been filed for an eight-story mixed-use building for supportive housing at 450 East 158th Street in Melrose, The Bronx. Located between 3rd Avenue and Elton Avenue, the lot is near the 3rd Avenue-149th Street subway station, serviced by the 2 and 5 trains. Guido Subotovsky of Azimuth Development Group is listed as the owner behind the applications.
The proposed 75-foot-tall development will yield 44,489 square feet, with 27,074 square feet designated for community facility space and 17,415 square feet for residential space. The building will have 84 sleeping rooms, with an average unit scope of 207 square feet. The concrete-based structure will also have a cellar with 16 bicycle parking spaces.
Aufgang Architects is listed as the architect of record.
Demolition permits were filed in September 2021 for the two-story building on the site. An estimated completion date has not been announced.
Subscribe to YIMBY’s daily e-mail
Follow YIMBYgram for real-time photo updates
Like YIMBY on Facebook
Follow YIMBY’s Twitter for the latest in YIMBYnews






Hello
I am looking for a 2 bedroom apartment I have section 8
The appointment is for me my husband and my son
Please call me at 347-873-1177
Have a bless day