At number 28 on our annual construction countdown of the tallest projects underway in the city is 200 East 83rd Street, a 35-story residential tower nearing completion in the Yorkville section of Manhattan’s Upper East Side. Designed by Robert A.M. Stern Architects and developed by Naftali Group and Rockefeller Group, the 489-foot-tall structure will yield 205,877 square feet and 86 condominium units with sales and marketing led by Compass Development Marketing Group, as well as 3,033 square feet of ground-floor retail space and parking for 26 vehicles. SLCE Architects is the architect of record and Leeding Builders Group is the general contractor for the property, which is located at the corner of Third Avenue and East 83rd Street.
Additional windows and limestone façade panels have been installed since our last update in July, including on the eastern elevation, where the construction elevator is being dismantled. Only a few finishing touches remain, such as the installation of windows near the top of the tower and at its midpoint. Sidewalk scaffolding still surrounds the property, but should be removed in the coming weeks as exterior work wraps up.
Homes will come in one- to six-bedroom layouts and with pricing from $2.05 million to $32.5 million. Two-bedrooms begin at $3.175 million, three-bedrooms at $4.35 million, and four-bedrooms at $5.35 million. There are also three penthouses available in five- or six-bedroom layouts with prices from $23 million to $32.5 million. Each comes with private outdoor space.
The condominium units start on the seventh floor with a maximum of four homes per level. Apartments on the lower floors have an average span of 2,000 square feet. Two full-floor penthouses are located on the 32nd and 33rd stories, followed by a duplex penthouse above.
Residents of the building enjoy a robust collection of club-like wellness and entertainment offerings situated within monumental spaces. The comprehensive amenities at 200 East 83rd include a vaulted porte-cochere with automated parking opening onto a private courtyard; a 70-foot pool with double-height vaulted ceilings and honed limestone walls on the 17th floor, opening to a loggia with expansive views of the New York City skyline and Central Park; a Winter Garden featuring a double-height loggia with floor-to-ceiling arched windows, vaulted ceilings, and access to an outdoor terrace that can be booked for private gatherings; and a wood- and leather-paneled library that features a fireplace framed by bespoke Rottet Studio-designed marble mantelpiece and has an adjoining landscaped garden. 200 East 83rd also boasts a state-of-the-art fitness center and yoga studio; a luxurious spa with a steam room, sauna and custom-designed treatment room; playrooms and a private cinema. The sophisticated lobby at 200 East 83rd will be attended 24 hours a day with a doorman and concierge service.
200 East 83rd Street is slated for completion next winter.
Subscribe to YIMBY’s daily e-mail
Follow YIMBYgram for real-time photo updates
Like YIMBY on Facebook
Follow YIMBY’s Twitter for the latest in YIMBYnews

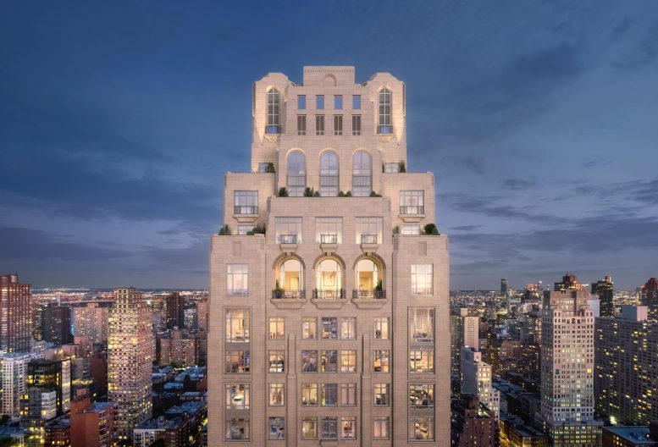
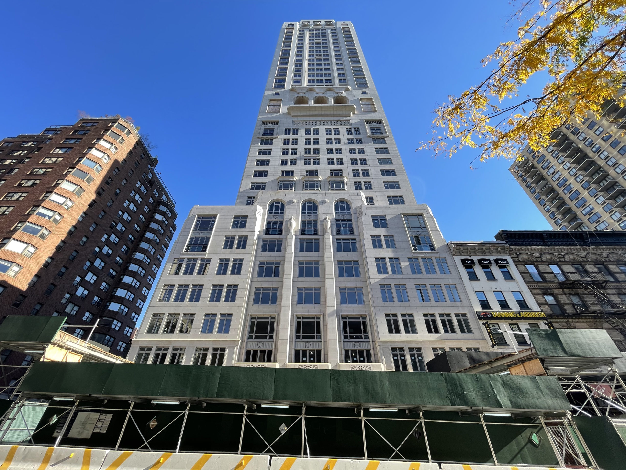
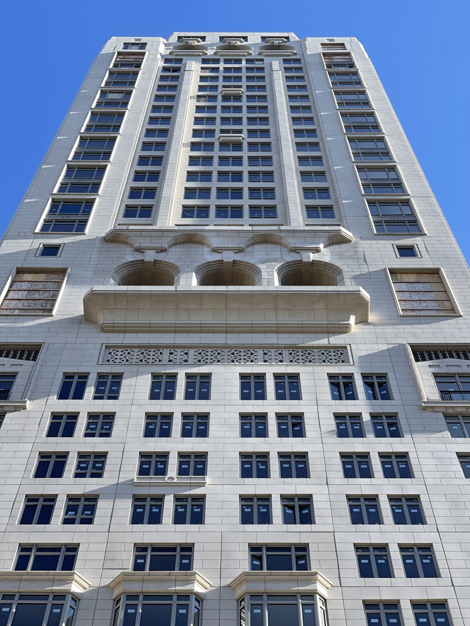

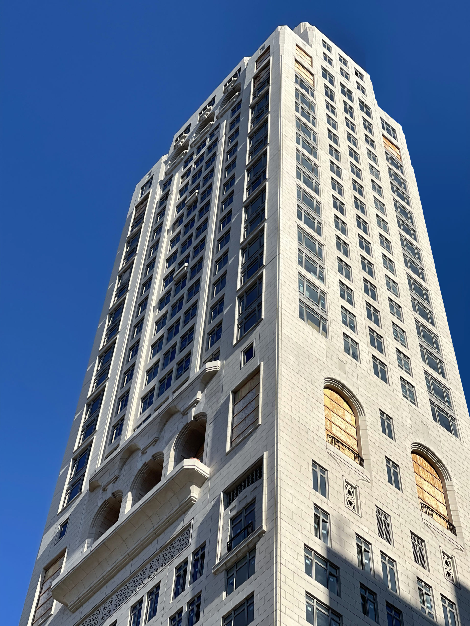
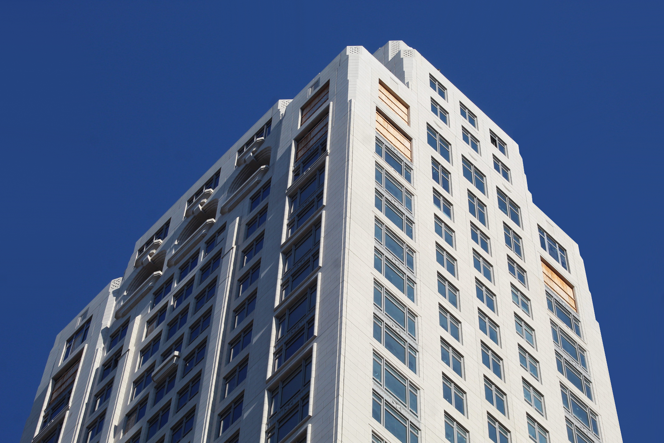
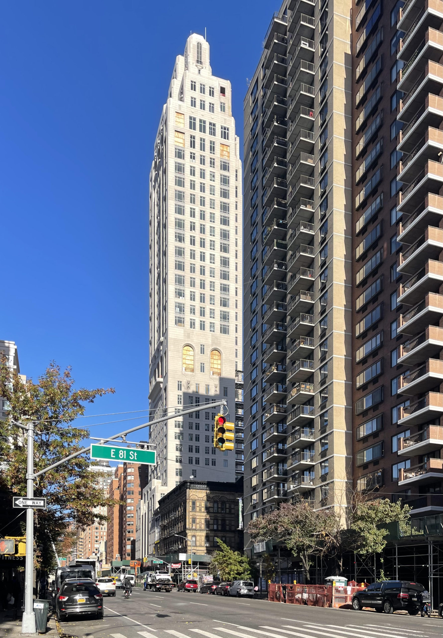
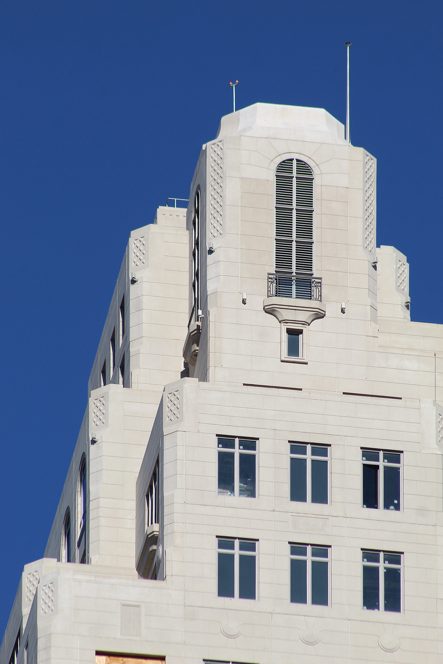
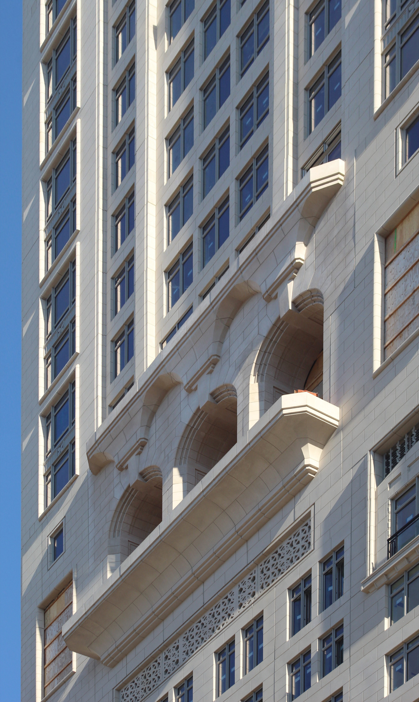
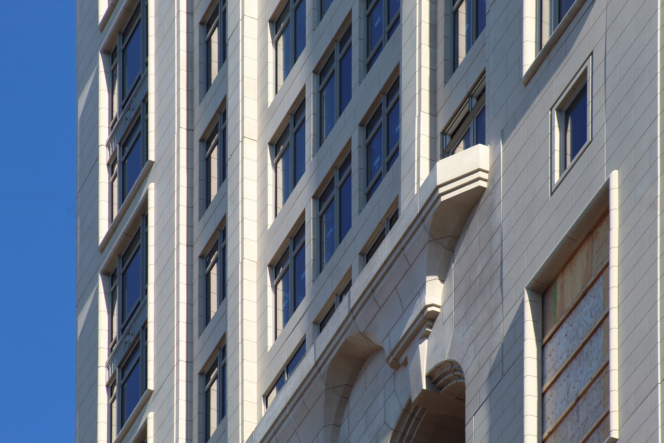
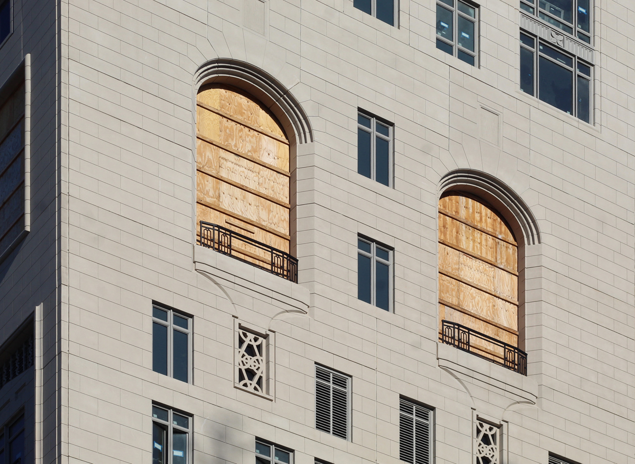
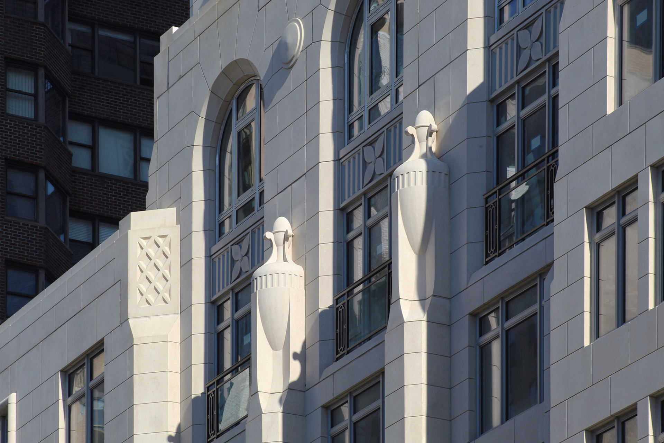
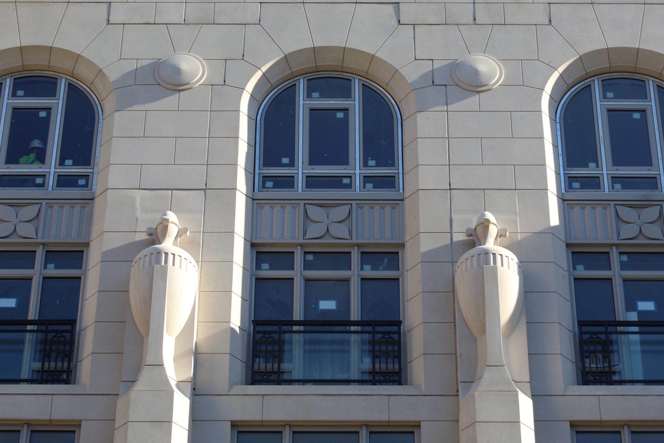

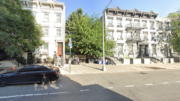
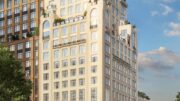

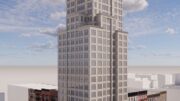
It is very detailed and blended with the creation of arches, square of windows so beautiful that contained on limestone exterior. These thick walls until making it easy to see, looking from the ground to the crown is the refinement of color which has a large arched: Thanks to Michael Young.
Stunning.
But whats with all the facade panel alignment issues? Is there any way to adjust them? Some of those shadow lines are pretty noticeable.
Outstanding, whats up with all these Crosses on buildings rendered by the windows.. they look like massive Cathedrals going up
The arched super-windows, one third the way up, are a bit jarring and out of place. Are the floors above meant to look like an addition?
The cheapest apartment is over $2m and under 1,000sf with one bedroom and a kitchen entrance. The largest apartment is over $32m and 6,500sf with grand rooms and several tiny secondary bedrooms. All units are in contract or sold.
Yes, all units are in contract, with 81 year- old Robert Kraft and his new wife buying the penthouse. The lobby and passenger elevators are mostly finished so new owners and their interior decorators/architects have access,by
appointment,through a secure private sidewalk entryway.
That crown is gorgeous and this is a beauty for the Upper East Side! Lovely photos of the facade!
This building is very impressive, both in design and scale.
A beautiful building for the rich, on Third Avenue. Who would have thunk it?
Looks very much like the RAMSA building at Union Theological Seminary.
If you wanted to be generous you could say it bears resemblance to the Waldorf-Astoria or some other art deco tower. If you didn’t want to be, you could say it’s thin-skinned and undynamic — too computer-generated looking, like a Hollywood set.
I tend to agree.
I see definite hints of Caesars Palace, so I’ll have to agree with you on the latter part of your comment.
Very nicely done. Excellent use of a corner lot.
The urns seem to recall 740 Park Ave.
This is absolutely gorgeous, and I am in love with Robert A.M. Stern. But all of the oldest, Civil War era buildings on the block, which were seemingly entirely intact, were destroyed for this. I consider this to be tragic. I believe in Yimbyism, but with reservations. We should find a solution for this dilemma.
Timeless elegance. Decades from now people are still going to want to live in a Robert A.M. Stern building.
I agree, wish more new buildings were designed like this and didn’t cut corners on architecture for value engineering