At number 25 on our December countdown of the tallest buildings under construction in the New York area is The Paxton, a 43-story mixed-use skyscraper at 540 Fulton Street in Downtown Brooklyn. Designed by Marvel Architects and developed by Jenel Management, the 511-foot-tall structure will yield 330,000 square feet with 327 residential units in studio to three-bedroom layouts, as well as 137,075 square feet of office space and 33,000 square feet of retail space in the multi-story podium. M.N.S. is handling sales and marketing for the residential component of the property, which is located by the intersection of Flatbush Avenue and Fulton Street.
Exterior work has continued to progress since our last update in late October, and the grid of metal paneling between the floor-to-ceiling glass is nearly complete. The façade of the multi-story office and retail podium has also progressed, with trim work now lining much of the upper edge below the setback. The glass in the podium features a more transparent finish than the residential levels above.
Work on the blank eastern and western profiles is done, and the mechanical extension at the top of the superstructure is also complete.
The below renderings showcase The Paxton’s commercial podium and its interiors. The retail space will occupy the ground floor and second level, while office space will span floors three through eight with 16- to 20-foot ceiling heights. Rentable space ranges between 9,700 square feet to 13,400 square feet. CBRE is in charge of leasing the commercial space, which also features a sixth-floor outdoor terrace with landscaping and seating.
Additional renderings depict the entrance and office lobby, which will be located on the western end of the ground floor with a separate address, 532 Fulton Street. The residential lobby will be positioned on the opposite eastern side.
Residential units will span from the ninth through 43rd floor, and 96 units will be designated for affordable housing. Residential amenities include a lounge, a private business center, a fitness center on the ninth floor, bicycle storage, package and laundry rooms, and a rooftop terrace.
YIMBY predicts The Paxton to complete construction sometime within the first half of 2023.
Subscribe to YIMBY’s daily e-mail
Follow YIMBYgram for real-time photo updates
Like YIMBY on Facebook
Follow YIMBY’s Twitter for the latest in YIMBYnews

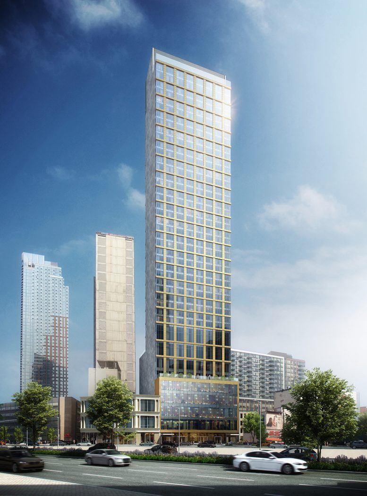
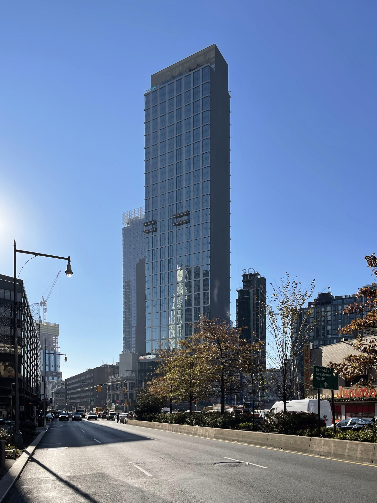
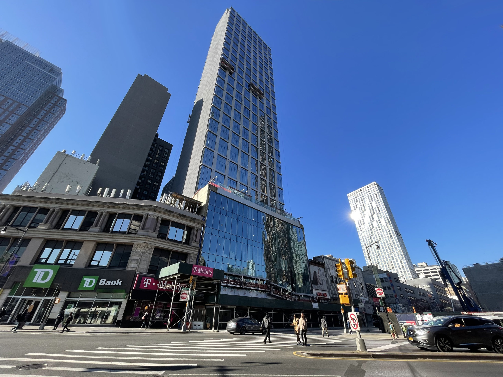
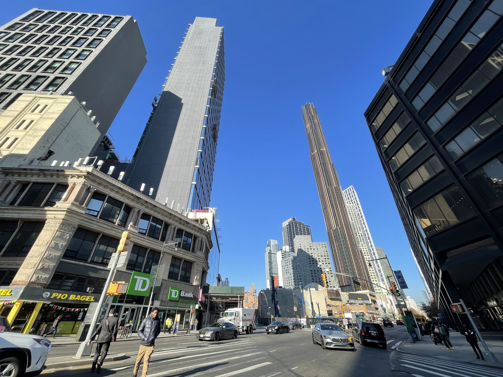



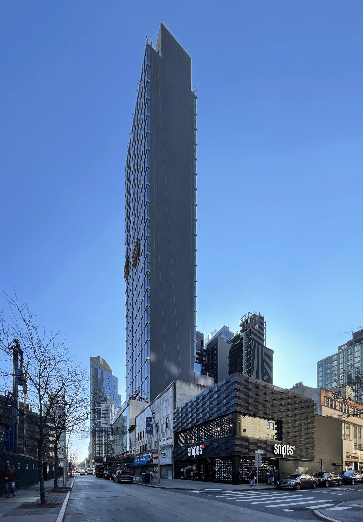
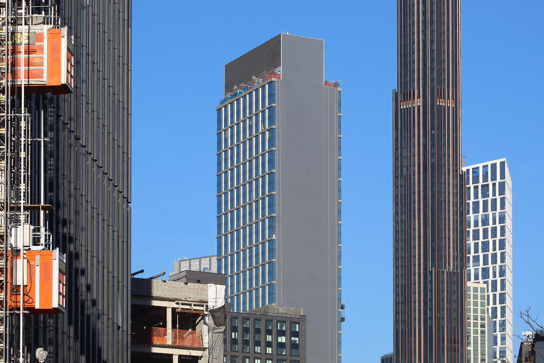
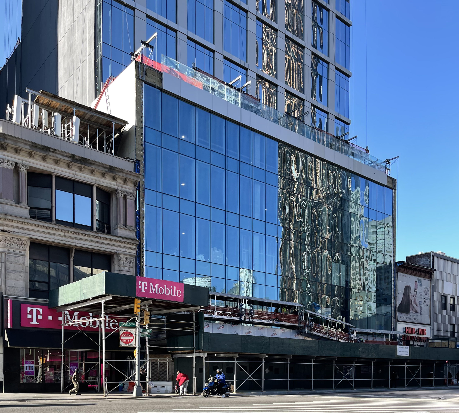
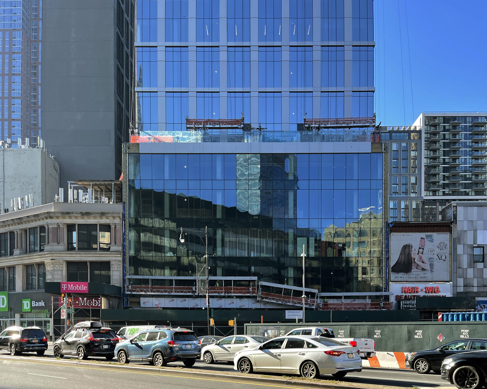
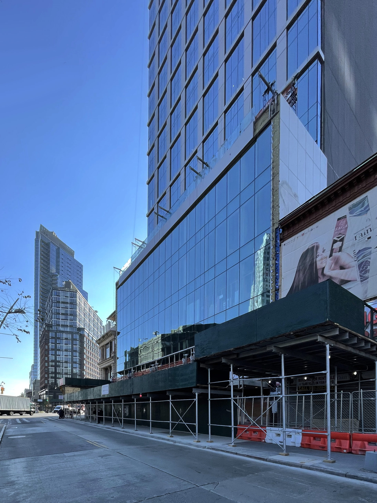
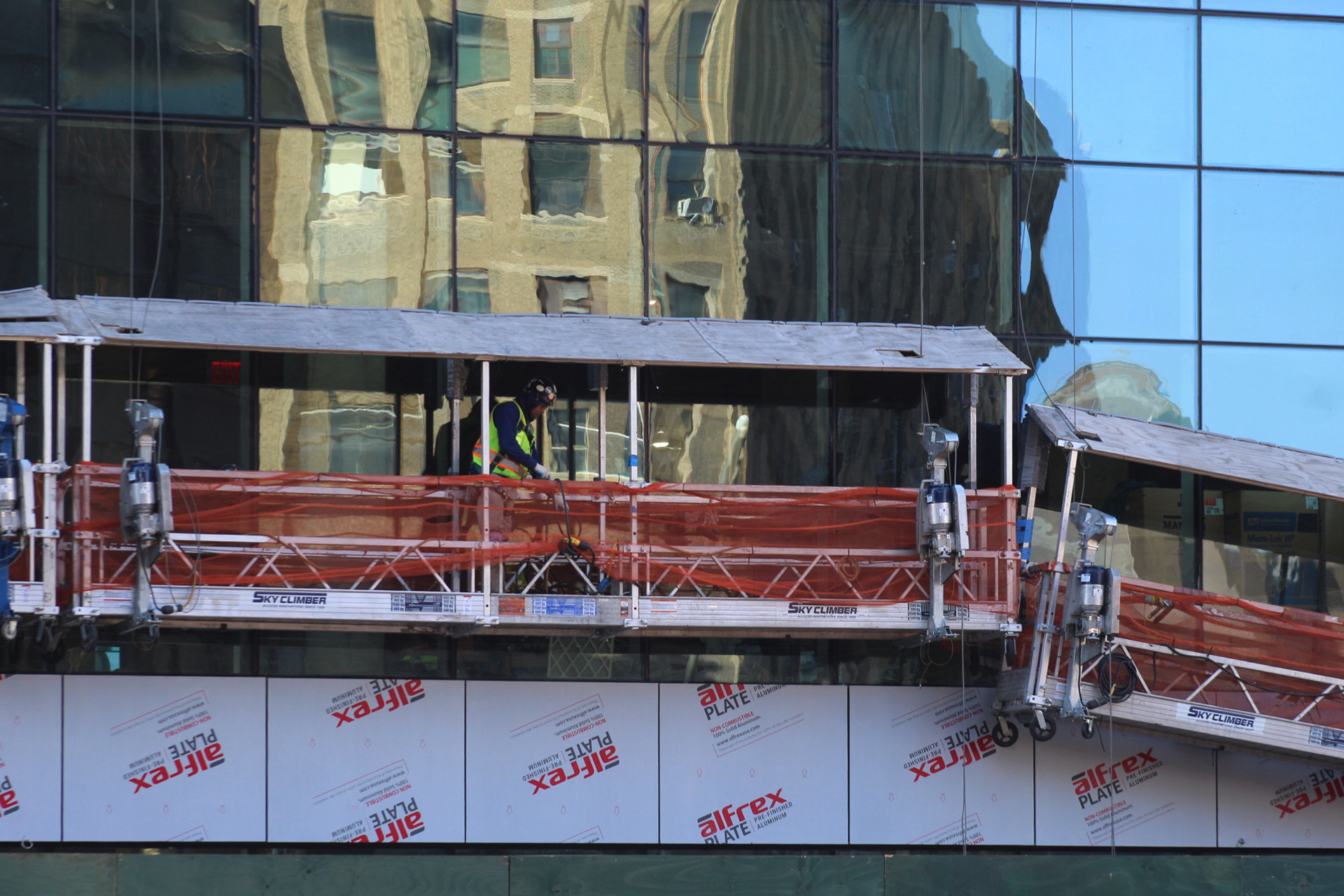

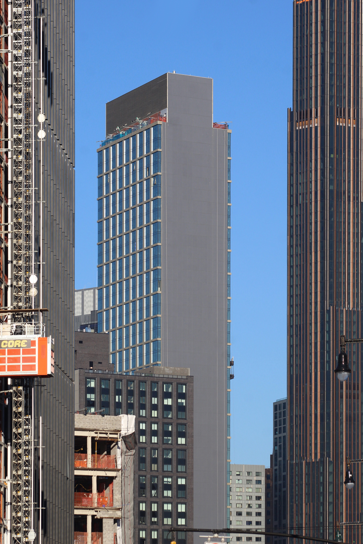
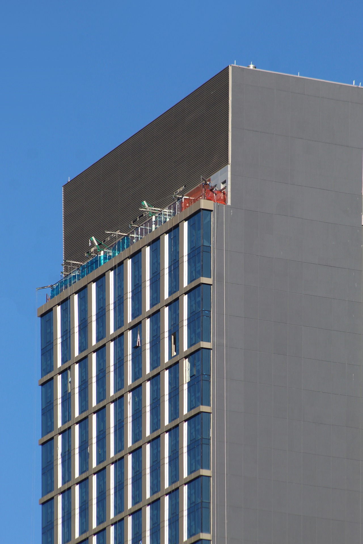
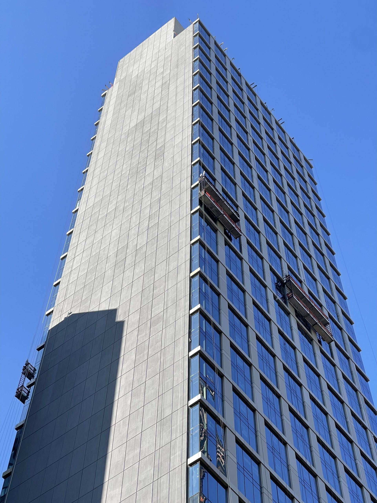
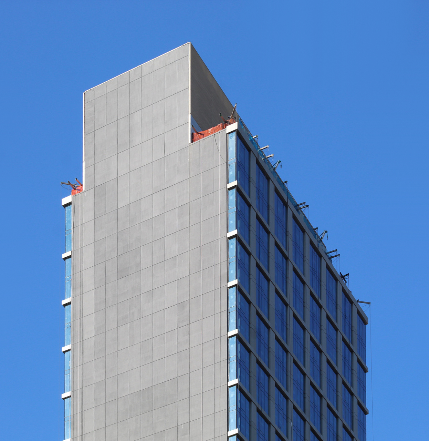
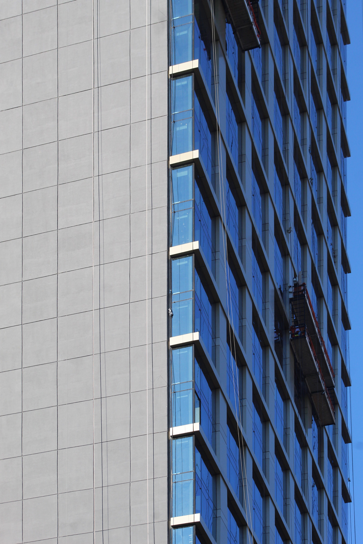
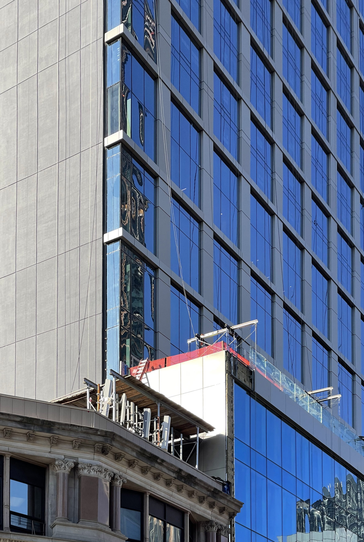
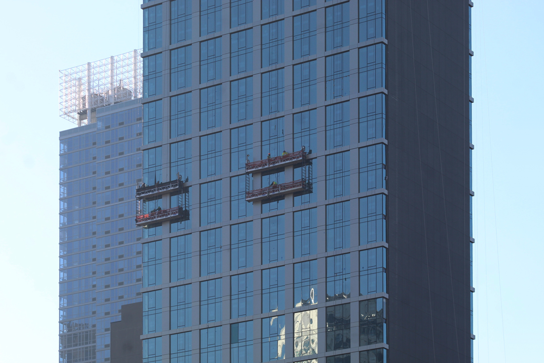
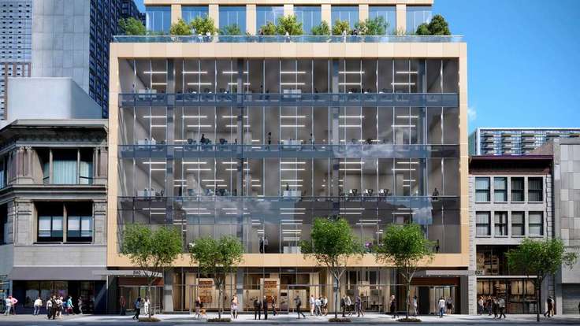
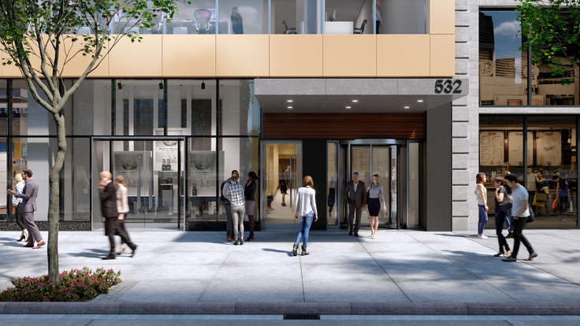

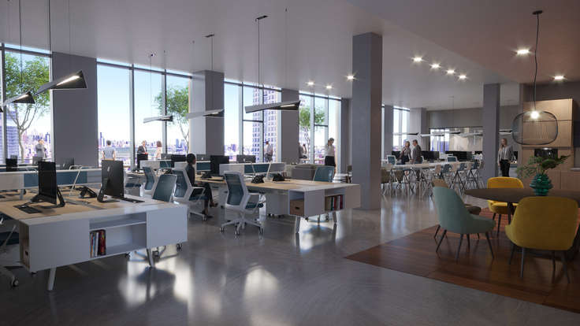






The blank profiles are beautiful that separated exterior work in two sides, and the residential levels darker than its podium I think it gets glammed for a day from the street. It’s not too dark to see much, unilluminated like this superstructure was appearanced so tug on my check: Thanks to Michael Young.
I’d like to tug hard on your check.
Why do you even write this nonsense?
Leave the poet be!
“Glammed for a day”, I will use this.
So as I understand it… “the bird flys at midnight to attend the disco, while wearing shades, that accentuate his make-up”?
Is that correct?

An understated, very well detailed project. Not every building needs to be a signature design. Downtown Brooklyn is only getting better, BUT ongoing destruction of its historical heritage must be thoughtfully controlled. I won’t hold my breath.
It would heartbreaking to lose 2-4 Nevins on the corner. I sincerely hope whatever happen there the developer will perfectly integrate the historic base, which has an interesting history of being a “base”, with a striking corner tower above.
History of the building from Brownstoner:
Address: 2-4 Nevins Street, corner of Flatbush Avenue and Fulton St.
Name: Smith, Gray and Company Building
Neighborhood: Downtown Brooklyn
Year Built: Original building 1888, rebuilt in 1893
Architectural Style: Italian Renaissance Revival
Architect: Peter J. Lauritzen
Landmarked: No
Why chosen: This odd looking, but obviously once impressive building has always intrigued me. This area was once the heart of Downtown Brooklyn’s shopping and theatre district. In 1888, the Smith, Gray Company was a very successful men’s retail store, housed in a building designed by prominent architect Peter J. Lauritzen, who also designed the landmarked Offerman Building, on Fulton St, (until recently, the home of Conway’s). The store elegantly hugged the awkward corner of Fulton, Nevins and Flatbush, and its most prominent feature was a pair of towers, the tallest of which was 210 feet high, with a large clock tower, a local landmark predating the Williamsburg Savings Bank clocktower by almost fifty years. In 1892, a fire destroyed much of the building, and the clock tower crashed down on Fulton St, destroying the El train station there. Smith and Gray rebuilt, with Lauritzen rehired as architect, and by 1893, a new store and clock tower rose, this one 225 feet high, or 17 stories, with a huge 18 foot wide clock. The building had a distinct Italian flavor, with granite columns, large windows, and the new tower had a definite Tuscan feel, with striped bands of stone reminiscent of Siena. Very few retail stores last forever, and by 1914, Smith, Gray and Company had gone bankrupt. The tower lasted until the 1940’s when it was cut down to the height it is today. Now the seven story tower seems to only house elevators and stairs. A real pity, especially when photos of the original towers show a rich and vibrant building that added much to the retail flavor of Downtown. Thanks to Christopher Gray and his Streetscape Column for the background on this building.
NFA—thanks for that! What a podium it could be—like Carnegie Hall/Tower! Article says seven stories—looks like only three now? Wonder when that happened? Imagine that clock tower! Cheers!
Aw, hell—wrong building! I was talking about the awkward shaped corner from pics 3,4!
Why no windows on two of the sides?
Because glass prices have increased?
Because its a zero lot line with no air rights that fully anticipates future towers on either side. Fsirly easy to understand actually.