Construction is rising on 10-04 Borden Avenue, a three-story commercial building in Long Island City, Queens. Developed and built by The Vorea Group under the Borden Ave Opportunity Zone Business LLC, the 56,000-square-foot structure will feature New York City’s first iFLY indoor skydiving facility and a separate commercial space. The plot spans nearly half an acre by the three-way intersection of Borden Avenue, Vernon Boulevard, and Jackson Avenue.
Recent photos show the steel-framed superstructure standing two stories high. Portions of the shell for the indoor skydiving tunnel are on site and in the process of being pieced together. King Contracting Group is going to be in charge of installing the CMU, EIFS panels, and stonework for the project.
Renderings show the structure clad in light gray metal paneling with floor-to-ceiling glass on the western side and the largely windowless indoor skydiving portion on the eastern end. The windowed section of the building features two setbacks topped with landscaped terraces, and a bulkhead with commercial signage caps the structure.
Igloo, the commercial leasing arm of Vorea, brokered a deal last year for iFLY to occupy 10,000 square feet in a 20-year lease. The separate commercial space at 10-04 Borden Avenue includes 6,000 square feet of outdoor terraces. The nearest subway is the 7 train at the Vernon Blvd-Jackson Ave station just north of 51st Avenue.
10-04 Borden Avenue’s anticipated completion date is posted on site for the winter of 2024.
Subscribe to YIMBY’s daily e-mail
Follow YIMBYgram for real-time photo updates
Like YIMBY on Facebook
Follow YIMBY’s Twitter for the latest in YIMBYnews

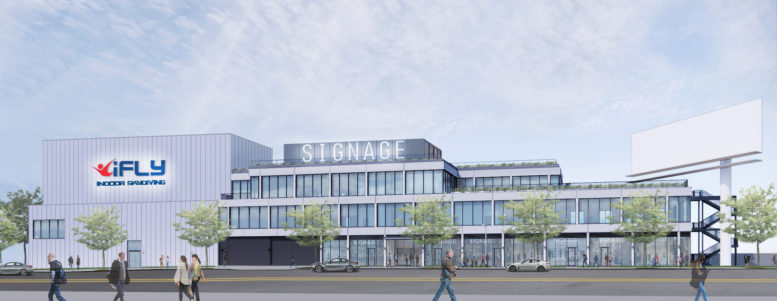
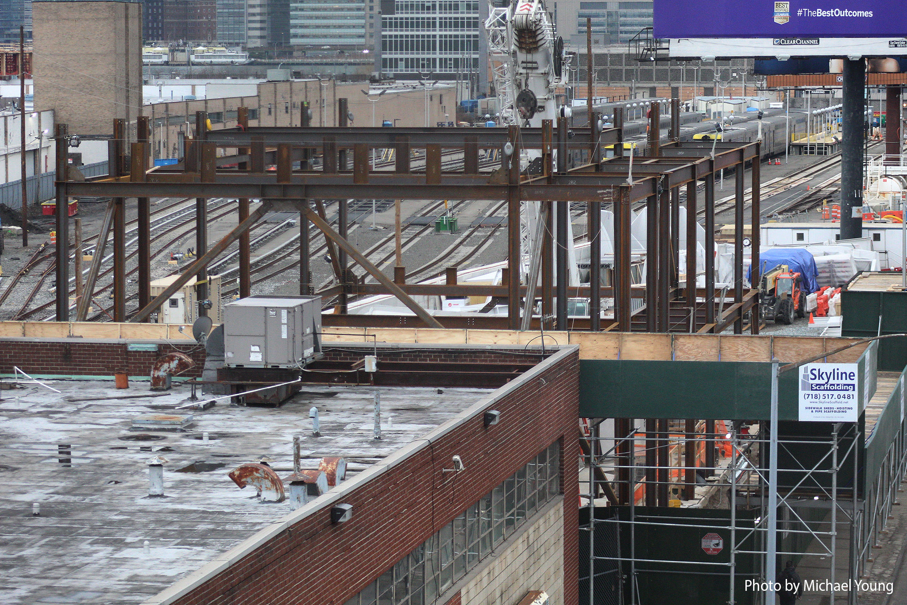
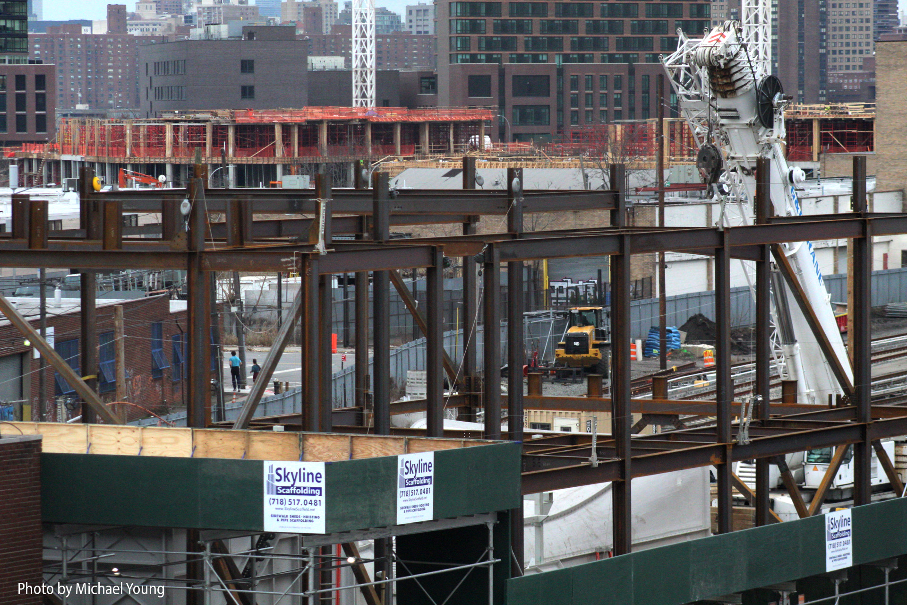
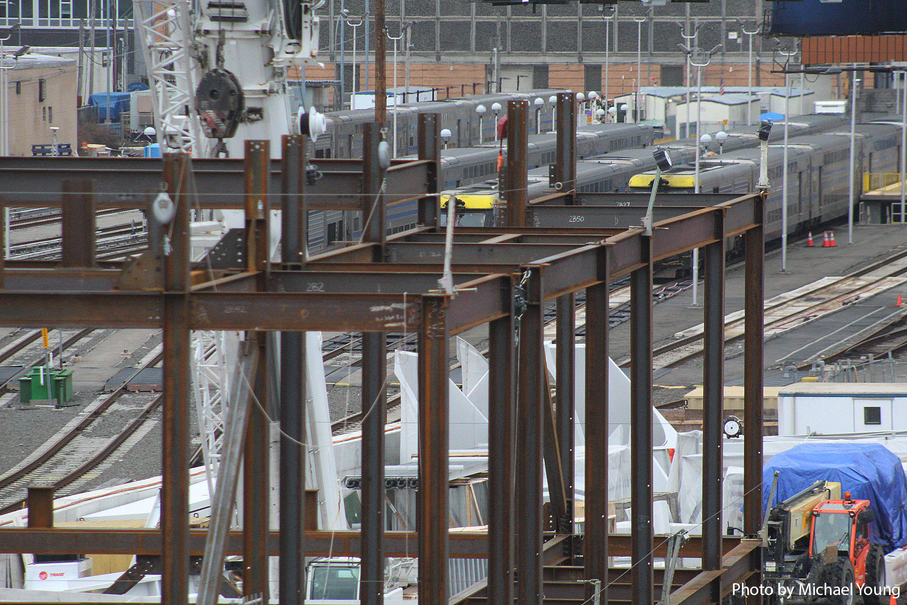
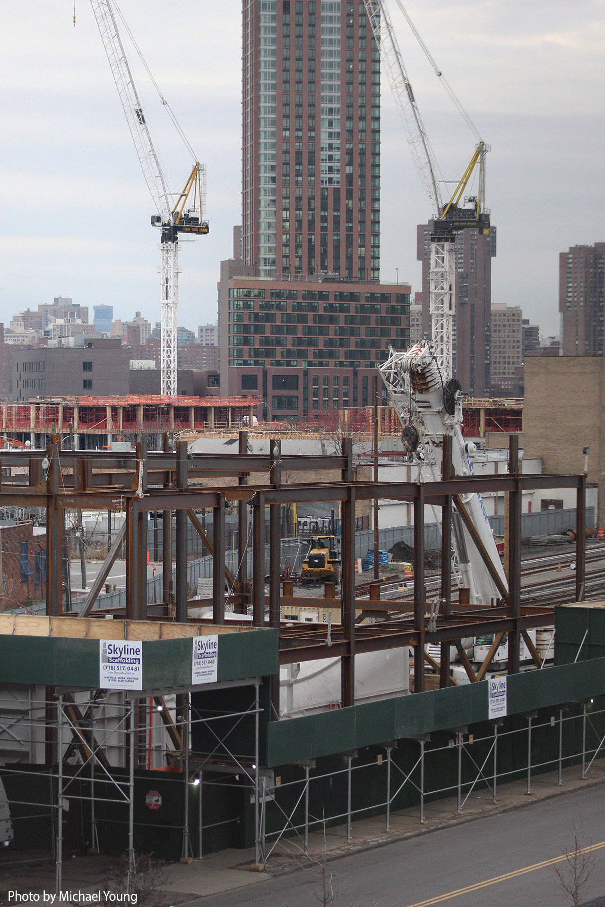
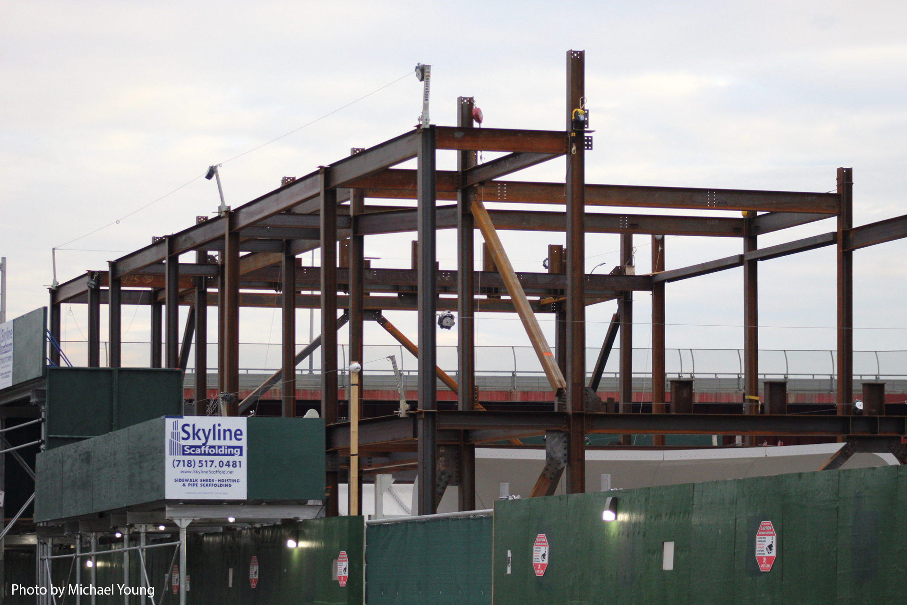

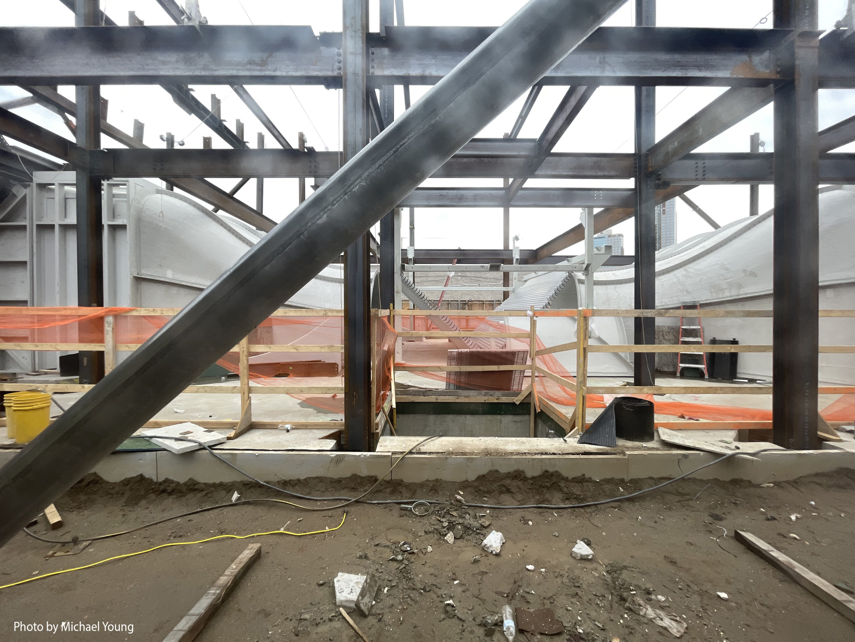

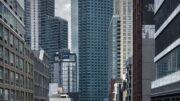
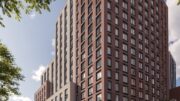
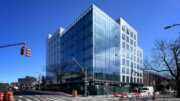
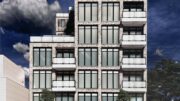
When are they going to start shrinking the overbuilt toll plaza and expand the neighboring park?