New York City Housing Authority (NYCHA) and a consortium of developers have kicked off an extensive modernization project at three aging residential properties in Upper Manhattan: Audubon Houses at 1909 Amsterdam Avenue in Sugar Hill, Bethune Gardens at 1945 Amsterdam Avenue in Washington Heights, and Thurgood Marshall Plaza at 1970 Amsterdam Avenue, also in Washington Heights.
NYCHA’s private partners, all minority and women-owned businesses, include Dantes Partners, Apex Building Group, Pyramid ETC Companies, and Faria Management. Non-profit community organization Mosholu Montefiore Community Center will provide on-site services and community programming at each property.
The renovations will affect 862 residents living across 557 apartments. Across the project portfolio, residents will receive fully renovated apartments with new interior doors, windows, flooring, kitchen appliances, and bathrooms. To improve building interiors, common spaces, and surrounding grounds, the properties will receive new energy-efficient windows, trash compactors, laundry facilities, mail and package rooms, community rooms, security cameras, and outdoor lighting. Where needed, infrastructure improvements will include modernized elevator systems, electrical panels, and pavement repairs.
Valued at $137.6 million, the renovations are the latest to break ground under the Permanent Affordability Commitment Together (PACT) program funded by the U.S. Department of Housing & Urban Development (HUD) and the Rental Assistance Demonstration (RAD) program. Through PACT, the developments will be converted to Project-Based Section 8 properties. This process allows NYCHA to access funding for comprehensive repairs, while also ensuring the homes remain permanently affordable.
“Thanks to the PACT program, nearly 900 New Yorkers will have their apartments fully renovated with enhanced building infrastructure, amenities, and community space, along with critical safety upgrades,” said New York City mayor Eric Adams. “And with a highly capable M/WBE-led development team, we are demonstrating how uplifting NYCHA residents can be a win-win for our communities.”
To help ensure the project would meet the needs and concerns of existing tenants, NYCHA began the initial round of resident engagement in June 2019. The development team started their engagement process the following year.
Construction is on track to be completed in the next three years.
Subscribe to YIMBY’s daily e-mail
Follow YIMBYgram for real-time photo updates
Like YIMBY on Facebook
Follow YIMBY’s Twitter for the latest in YIMBYnews

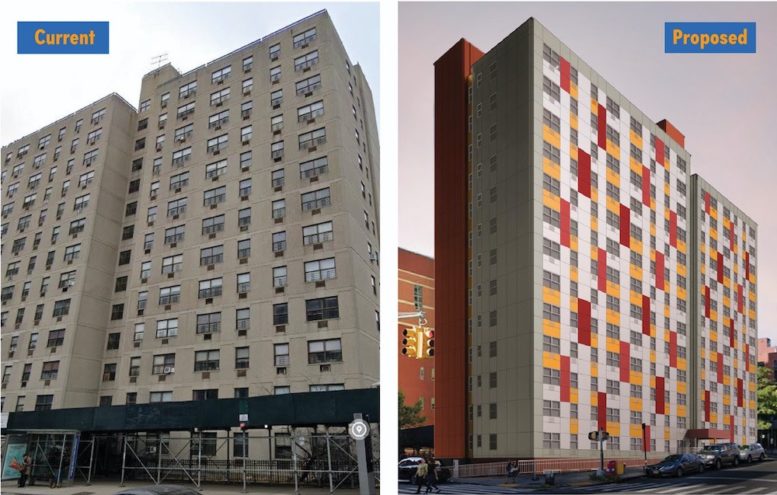
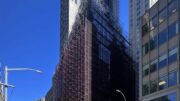
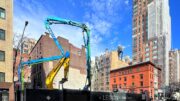
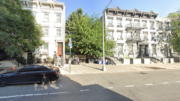
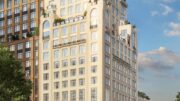
So it would appear that the goal is to create eyesores for the community?
They have an opportunity to use dark banding to obscure the PTAC’s and vaguelly compliment 1930s art deco apartment buildings or go the direction of a crisp simple international style.
Instead…………
This.
The current brick is so much nicer than the cheap eye sore multicolored panels.
Why would they do that to the facade?
I’m guessing it’s because brick facades require costly façade inspections every few years while panel facades don’t. Thus it is both cheaper in the short and long-term to maintain, and it probably adds good insulation value to what is a poorly insulated building.
It is common to cover parapets with aluminum siding, but several sections of these have to be removed for inspection. I am not certain cladding over brick would fare otherwise.
Incapsulation with EIFS gets them around this I believe. It’s what Schomburg Plaza is currently under going, though that is channel block not brick.
The money spent to create a cheap-looking gaudy facade on these perfectly decent looking buildings would better be spent on interior improvements to benefit those living there. What is NYCHA thinking??
There’s quite a bit of interior improvements. Most of the budget will go to that. TLDR?
Could the “colorful” exterior panels be cladding to provide insulation? This would be an improvement provided it was not of the Grenfell Towers type.
Likely EIFS but it doesn’t say.
“MY EYES, MY EYES”!!
Lipstick on a pig, and a bad shade at that. Instead of sinking more money into these horrible buildings and complexes (both for the residents and surrounding communities)…Master plan them, build the first giant building in the free parking lot, move folks from the other buildings into it, tear down old buildings, repeat.
But we can’t do anything big or even inventive in this city.
Agreed… But that would create too much “disruption to the community”. Not trying to sound insensitive but the expression “beggars can’t be choosers comes to mind.”
Love the ketchup and mustard direction. Bravo!
This is clearly a New York hot dog NOT a Chicago hot dog.
I don’t mind the new exterior as long as it is adding insulation to make the building more efficient. Will the buildings be converted to all-electric? This is also a must. Renovating these building is the answer rather than tearing them down like Chicago did. There’s nothing green about that. And yes, let’s add more housing above the the existing surface parking lots, which is a waste of open space.
So many opportunities, so little imagination in a city where serving the wealthy is the top priority.
$160,000 per resident.
Incapsulation with EIFS gets them around this I believe. It’s what Schomburg Plaza is currently under going.
Why not earth-tones, or anything less jarring?!?
Are they affordable apartments?
OMG are they trying to make the building look like dated public housing. Leave the existing façade alone. How about some trees along the sidewalk and some landscaping at the base, and a nice entry canopy.
I hope they focus more on the much needed improvements that are needed inside of the apartments not the outside