Renderings have been released for 418-420 East 75th Street, a six-story mixed-use building in the Lenox Hill section of Manhattan’s Upper East Side. Designed by ARC Architecture + Design Studio and developed by Robert Michaeli of Brooklyn B Company Group, the project involves the expansion of a two-story building into a condominium and retail property. The plot is located between First and York Avenues.
The existing carriage-style building was constructed around 1910. Brooklyn B Company Group purchased the structure in April 2022 from AK Properties Group for $5.8 million.
When complete, the expanded building will contain up to ten units. The first two stories will retain the red brick masonry façade, above which the new volume will be clad in gray brick surrounding large windows with black frames and mullions. A stack of black-paneled balconies is positioned on the eastern end of the new construction. The lower levels will have their existing wooden doors replaced with floor-to-ceiling glass for the retail frontage.
An estimated completion date has not been announced.
Subscribe to YIMBY’s daily e-mail
Follow YIMBYgram for real-time photo updates
Like YIMBY on Facebook
Follow YIMBY’s Twitter for the latest in YIMBYnews

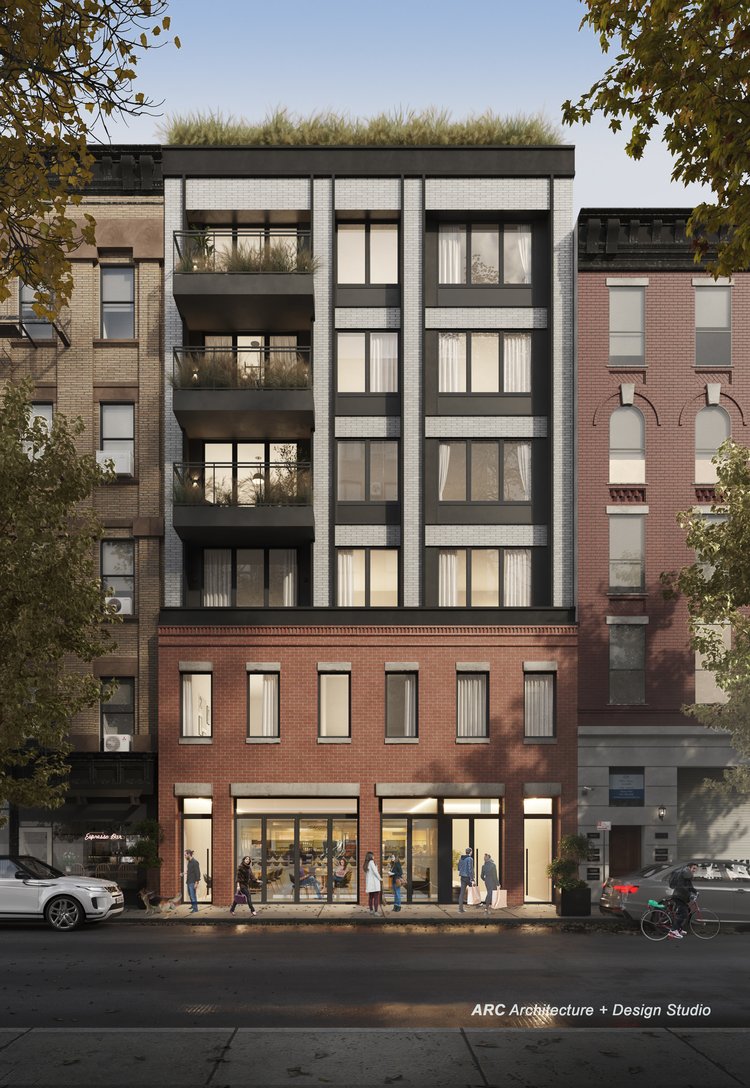
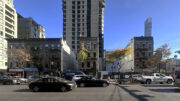
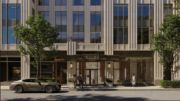
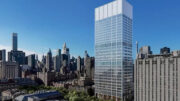
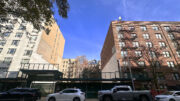
Why do I think of Stan Laurel when I see the roof?
Hey Department of City Planning, this is how it should be done. Wake up and take note.
Thank you, Brooklyn B Company for saving this historic building while expanding housing in the City.
What’s with the tall grass on the roof? Looks like the building needs mowing. Or a haircut. Or at least some hair gel?
I guess I’m in the minority here but I don’t see the point in reusing this building especially if they don’t seem to planning on even keeping the carriage house look of the ground floor. I’d prefer a ground up replacement not this frankenbuilding. Plus the addition looks pretty bland. Not sure what’s to be excited about here.