Exterior work is progressing on 69 Adams Street, a 26-story residential building in DUMBO, Brooklyn. Designed by Fariba Makooi of Fischer + Makooi Architects and developed by The Rabsky Group, the 280-foot-tall structure will span 258,200 square feet and yield 225 units in studio to two-bedroom layouts, as well as 60 feet of retail frontage, a 25-foot-long rear yard, and 61 parking spaces. Galaxy Developers is the general contractor for the property, which is bound by Front Street to the north, York Street to the south, the elevated Manhattan Bridge roadway to the east, and Adams Street to the west.
The reinforced concrete superstructure had recently topped out at the time of our last update in late September, and stood awaiting the start of façade installation. Since then, crews have begun framing the building with metal studs, insulation, and waterproofing in preparation for the assembly of its final envelope paneling.
The project’s design has changed slightly from YIMBY’s last update, with the new rendering (top photo) showing a departure from the original bay-windowed fenestration in the previous rendering (below). The façade will instead be composed of a mix of charcoal, light gray, and earth-toned paneling surrounding floor-to-ceiling windows, and the new design incorporates numerous stacks of balconies across the entire building. The rooftop and mechanical bulkhead have also been simplified, and are now shown with just one setback between the parapet and upper glass-clad volume.
69 Adams Street is expected to be finished in the summer of 2024, as noted on the construction board.
Subscribe to YIMBY’s daily e-mail
Follow YIMBYgram for real-time photo updates
Like YIMBY on Facebook
Follow YIMBY’s Twitter for the latest in YIMBYnews


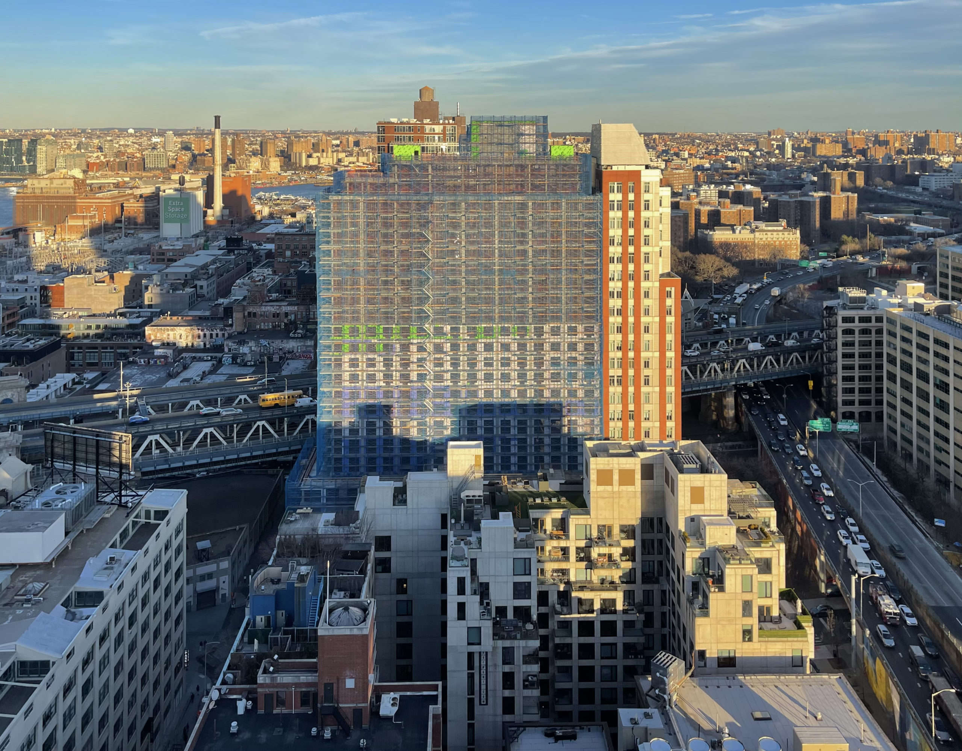
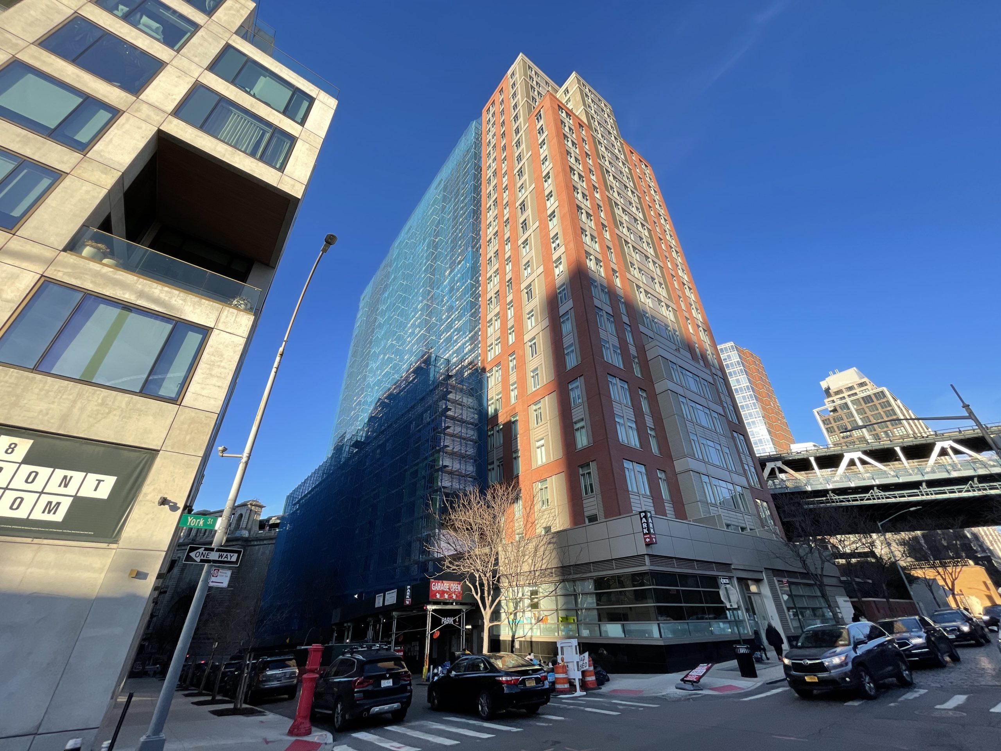
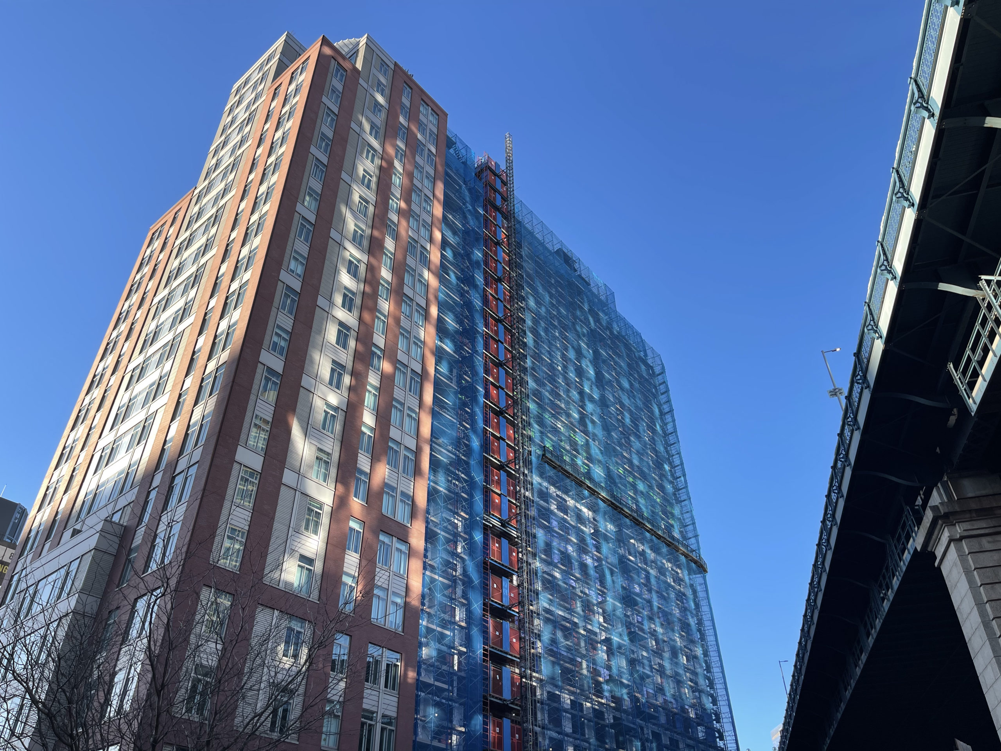
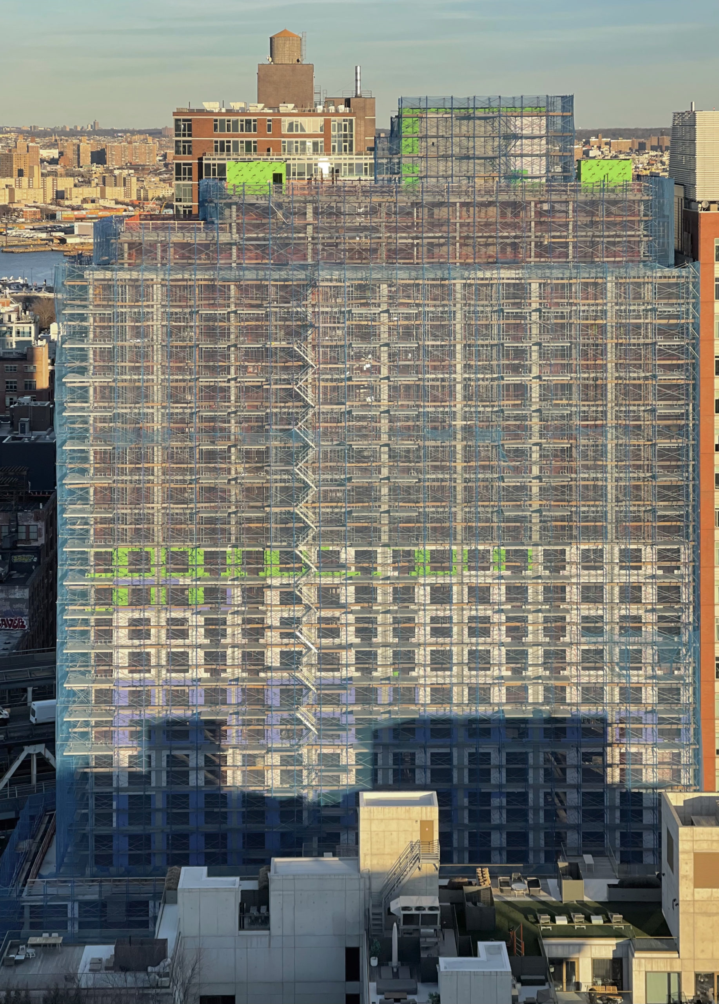




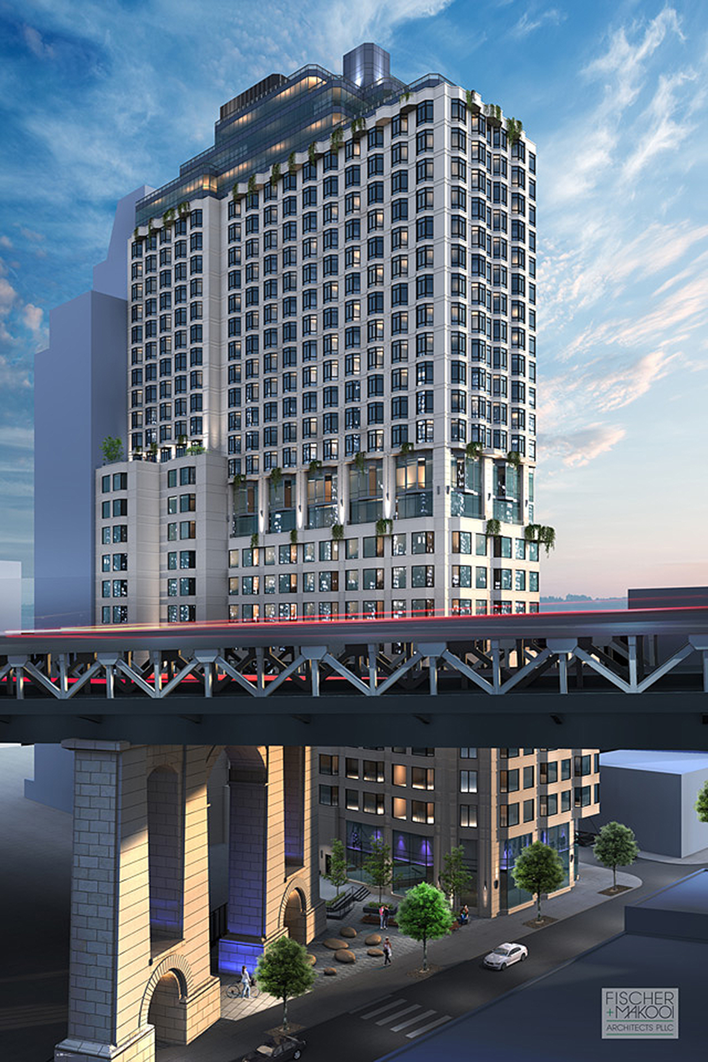




“The project’s design has changed slightly”
I… am not sure you know what “slightly” means.
Like Williamsburg Dumbo has gone to far, the point of no return. I once lived in Dumbo sharing a 6400 Sq ft space for under $3500 a month we were bought out but we lived, Dumbo is now for the buyer of trends who can move nomadically at a whim if they chose. The community is gone of retired beatnik activists artist musicians artisans and actors playwrights is gone
The top rendering showing nothing but contilevered balconies is an abomination. However, the construction photos show no balconies. Hopefully those rarely used appendages have been eliminated. What a strange project…
On closer inspection, the balconies are there. This project is a design crime.
I agree it’s a design crime, but I’m not seeing those balconies in the construction photos. I was going to say this was is one of the rare buildings that actually looks better than its rendering.
I much preferred the bay window design to this crazy Miami Beach balcony dreck!
Yes sir.
After all the write ups on this project it’s still not at all clear why the dramatic drsign change. A simple reach out to the developer would help a bit.
Because money, that’s why the design changed…
Design on exterior appearance with a mix of charcoal, light gray, and earth-toned paneling surrounding floor-to-ceiling windows. And then similar shade to beautiful that gathered on views towards the building was located frontage, changed slightly with numerous stacks of balconies across the entire building: Thanks to Michael Young.
This new tower suffers from…
“Balconyitis”, there is no cure!
Love those aerial photos!
Why isn’t any of this affordable housing? All these units at market? If the developer doesn’t comply to a % of affordable housing then he doesn’t get permits to build.
Another box of Legos in the sky. Boring.