Construction has wrapped up on 128 East 28th Street, an eight-story residential building in NoMad, Manhattan. Designed by TRA Studio for Sinha Development, the 80-foot-tall structure spans 28,000 square feet and yields ten condominium units in two-bedroom to three-bedroom penthouse layouts, as well as ground-floor retail space marketed by Newmark. ES Builders Group was the general contractor for the project, which is located between Lexington Avenue and Park Avenue South. Douglas Elliman Development Marketing Group is handling sales and marketing for the residential component.
Work had recently resumed at the time of our last update in January 2021 after a delay, and the reinforced concrete superstructure stood covered in scaffolding as crews commenced exterior construction. Recent photos show the completed façade, which is composed of sculptural paneling from Italy framing columns of angularly undulating floor-to-ceiling windows. The rear southern elevation has a more conventional design with a grid of long balconies and windows.
Condominium units feature custom plank wood flooring, terrazzo and matte glass cabinets in the kitchens, large porcelain tiles from Spain in the bathrooms, and custom closets from Poliform. There are no more than two apartments per level, and each comes with private outdoor space, floor-to-ceiling windows, smart home technology, in-unit washers and dryers, and water filtration systems. Amenities at 128 East 28th Street include a lobby lined with slabs of lava stone, a virtual doorman, a bike storage room, private storage, and a common outdoor rooftop deck.
The closest subway from the property is the 6 train at the 28th Street station, located less than a block away on Park Avenue South. Also nearby are Madison Square Park and shopping destinations like Whole Foods Market, Eataly, and Trader Joe’s.
Subscribe to YIMBY’s daily e-mail
Follow YIMBYgram for real-time photo updates
Like YIMBY on Facebook
Follow YIMBY’s Twitter for the latest in YIMBYnews


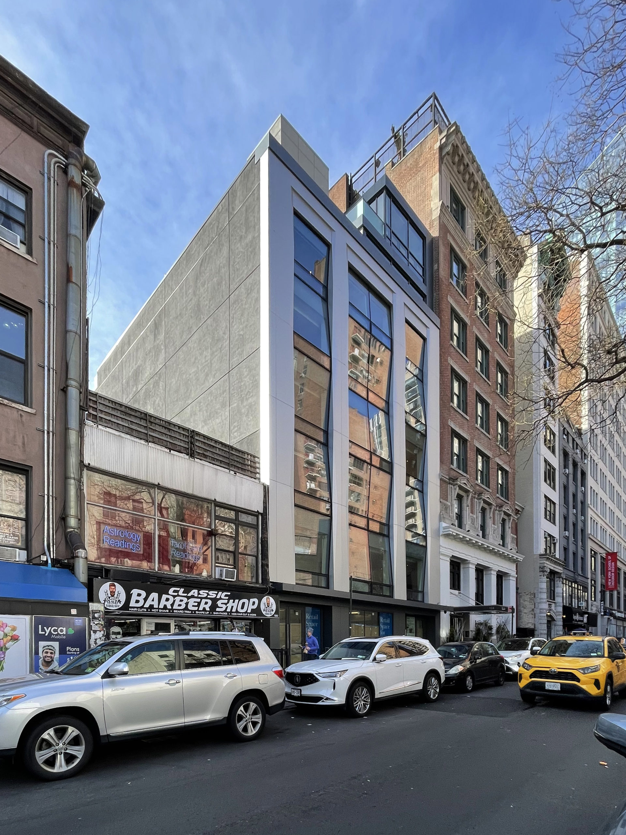
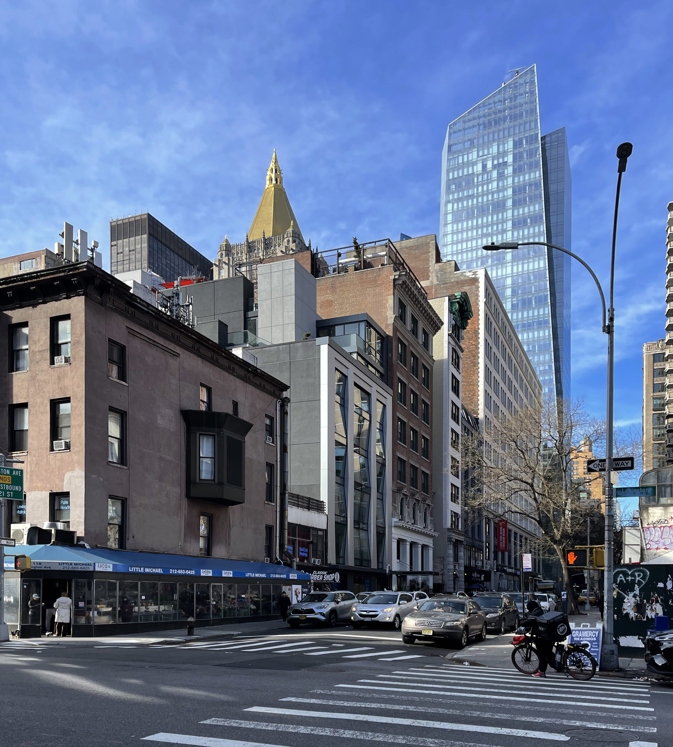
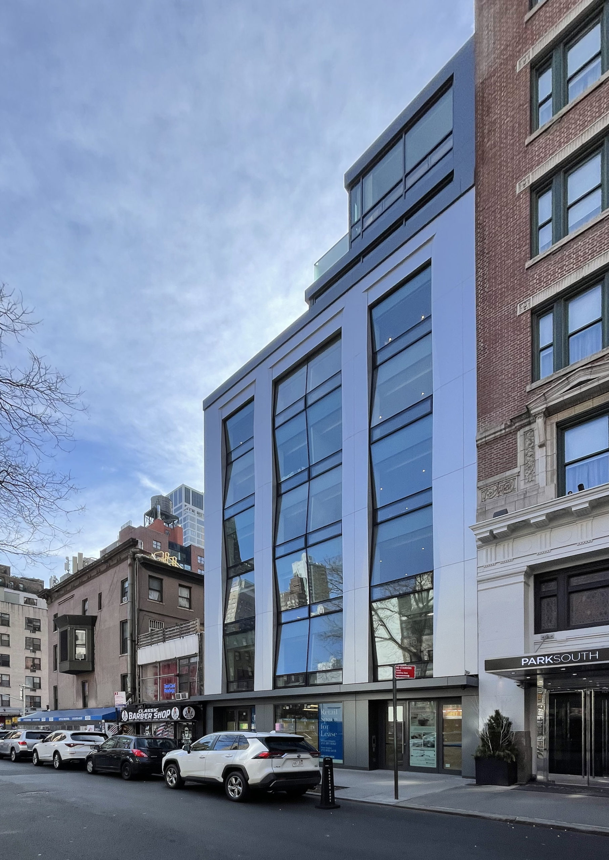
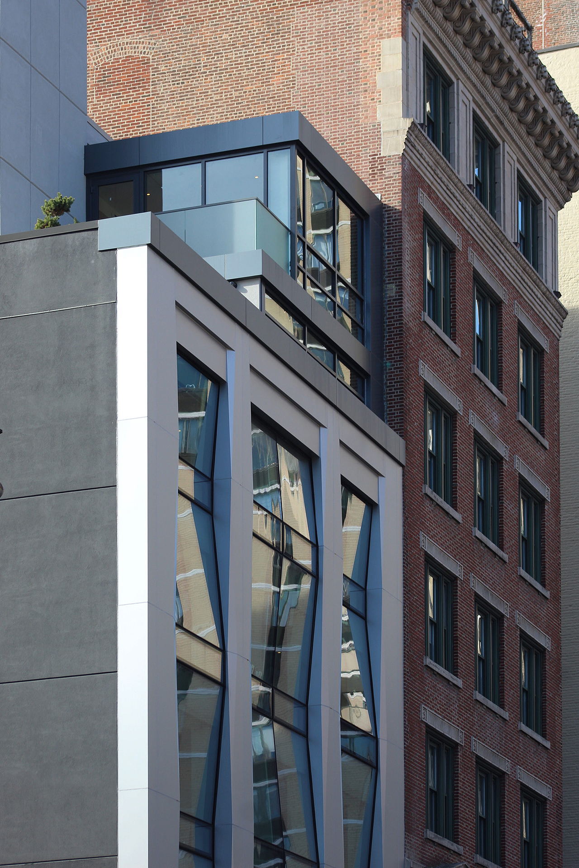
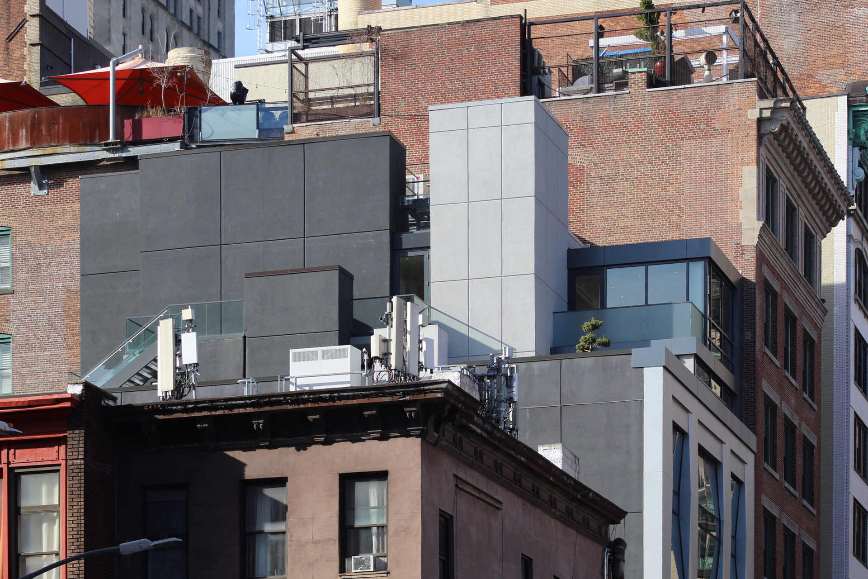
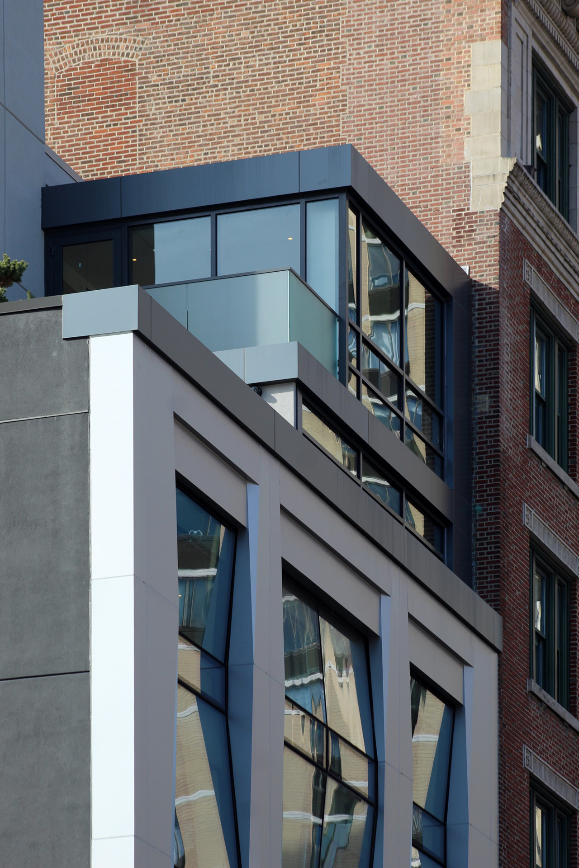
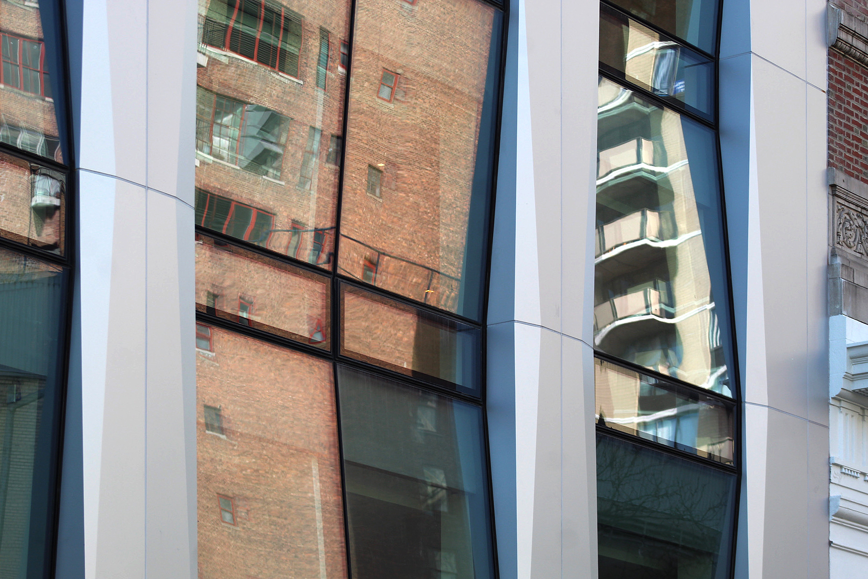
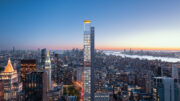
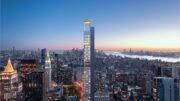
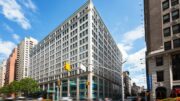
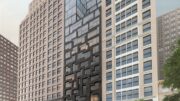
wtf is a virtual doorman?
I think it’s like something from “The Jetson’s”?!
It’s an interesting design although not quite as good as the rendering. The bedrooms are tiny, even the main bedroom.
The pitched windows on such a small project doesn’t really work IRL. Just looks like they installed the glass wrong and/or the gesture is the only thing that makes the building interesting.