Construction is nearing the finish line on The New York Korea Center, the new seven-story home of the Consulate General of the Republic of Korea at 122-126 East 32nd Street in Murray Hill. Designed by Samoo Architects and Engineers (SAMOO) and developed by Level Group, the 120-foot-tall structure will yield 36,500 square feet and is engineered to achieve LEED Certification. KSK Construction Group is the general contractor for the property, which is located on an interior lot between Park Avenue South and Lexington Avenue.
Most of the finishing touches have concluded since our last update in early June, and the scaffolding has been dismantled from the ground floor. A perimeter of wooden barricades remains standing over the sidewalk as work wraps up on the façade around the entrance, which will eventually be clad in floor-to-ceiling glass. The gray panels that flank the front doors are already installed.
Work is also complete on the sculptural crown, which is composed of bronze-hued slats arranged in the form of a funnel. Due to the bulk of the glass-clad massing below, this element is only visible from across East 32nd Street.
The new main rendering depicts a design much more akin to the outcome than previous iterations, though the envelope is still shown to be more transparent than the actual product. The building incorporates a multi-layered glass envelope and ceramic, terracotta, and milled wood, which were chosen to represent heaven, earth, and humanity.
The building will house new cultural and community spaces divided into three zones with separate public areas, semi-public lecture rooms, and private administrative offices and artist studios. The complex will contain a below-grade 200-seat theater, an exhibition space on the second floor, a third-floor library with a capacity of over 20,000 books and DVDs in both English and Korean, an arts and crafts center and cooking facilities on the fourth floor, classrooms and multi-purpose rooms on the fifth floor, and administrative offices on the sixth and seventh floors.
The nearest subway from the site is the 6 train at the 33rd Street station to the west along Park Avenue South.
YIMBY expects the New York Korea Center to open sometime this spring or summer at the very latest.
Subscribe to YIMBY’s daily e-mail
Follow YIMBYgram for real-time photo updates
Like YIMBY on Facebook
Follow YIMBY’s Twitter for the latest in YIMBYnews


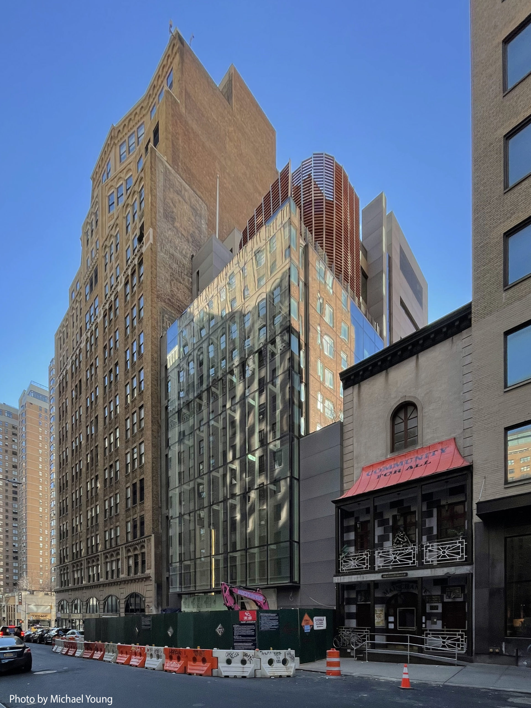
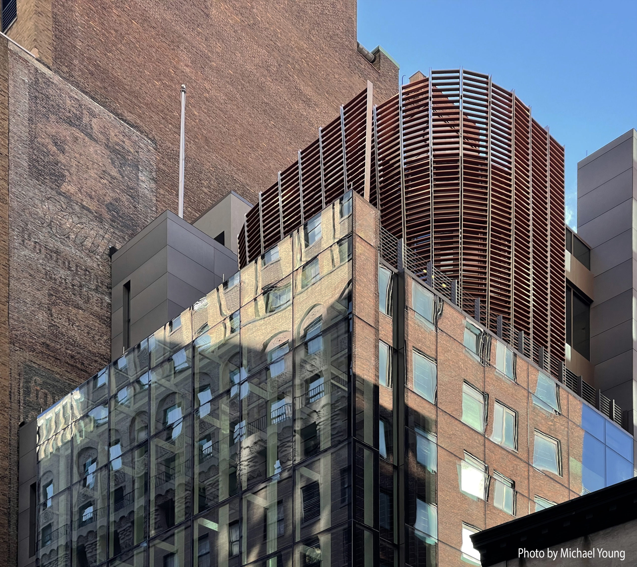
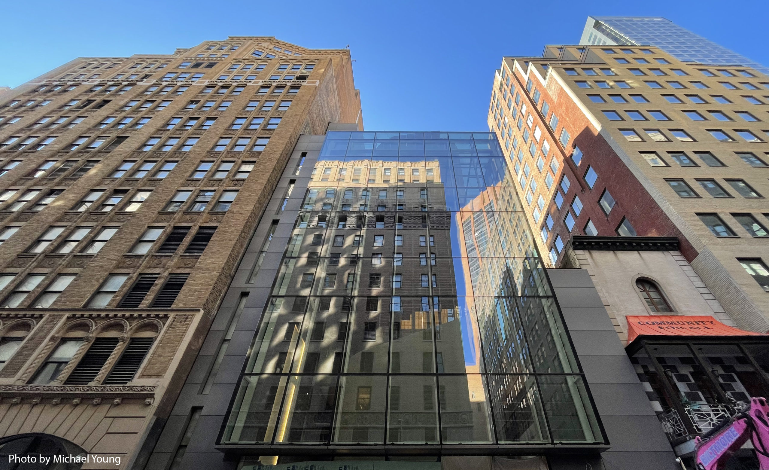
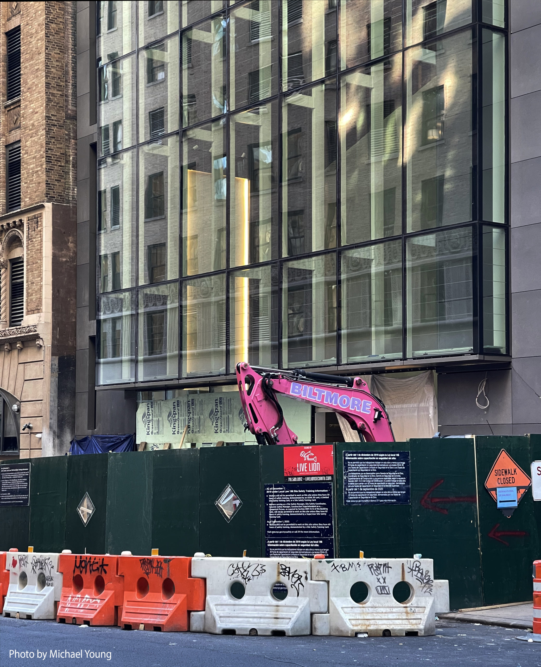
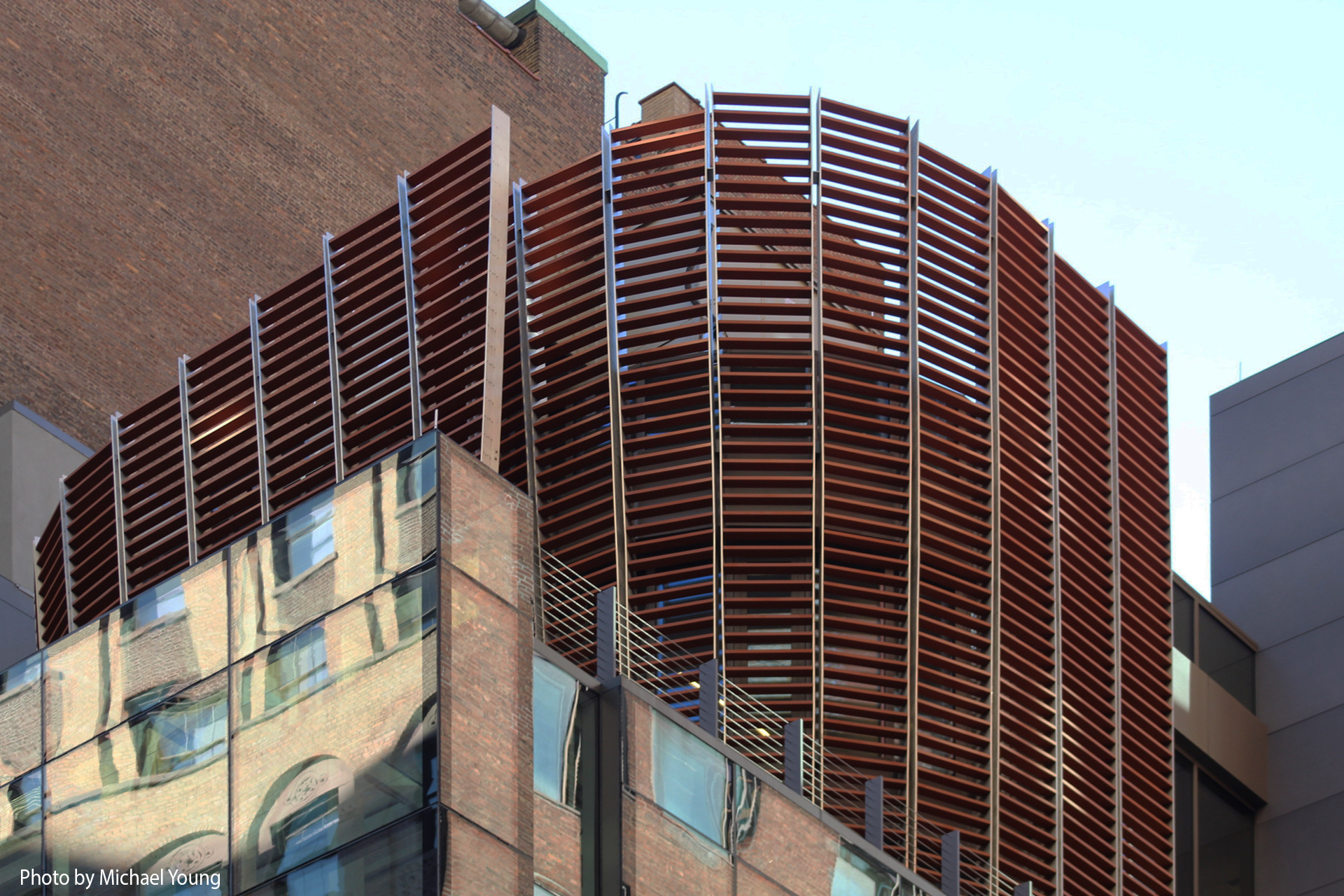
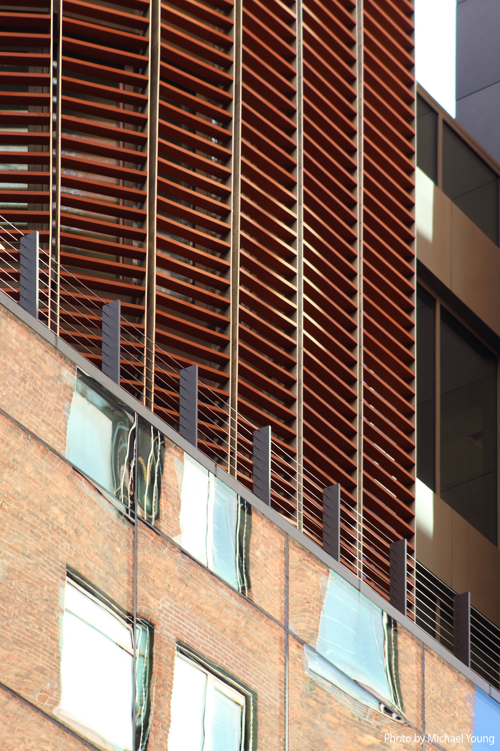
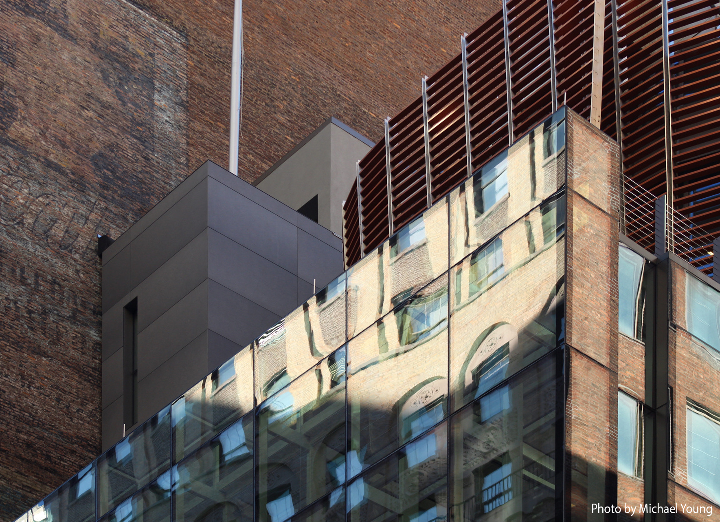
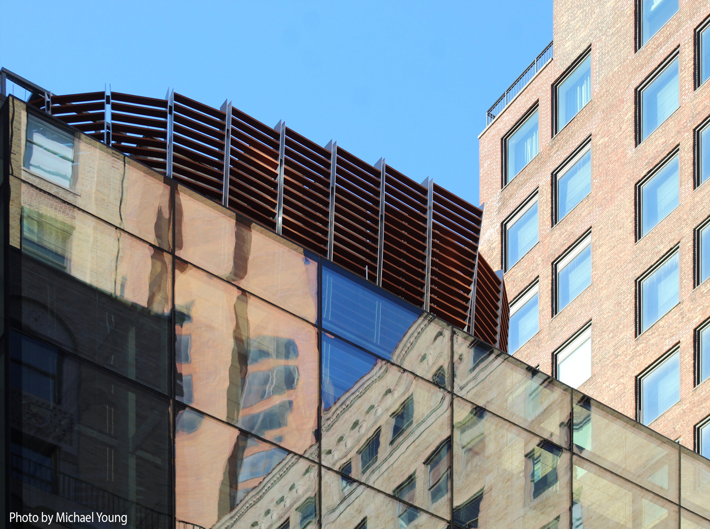
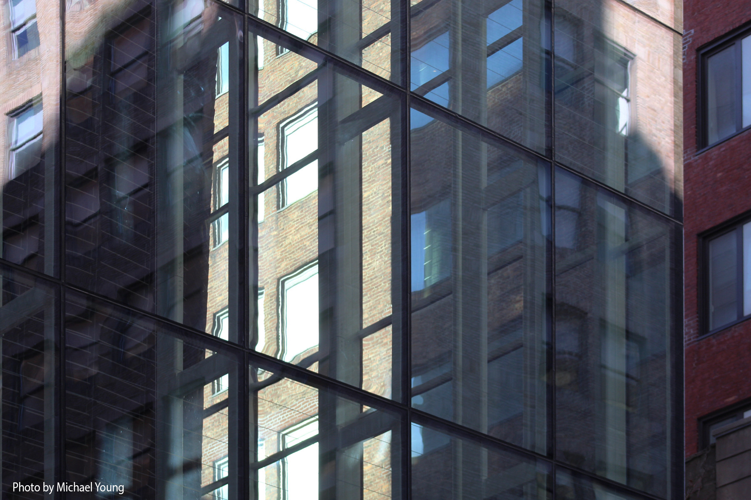
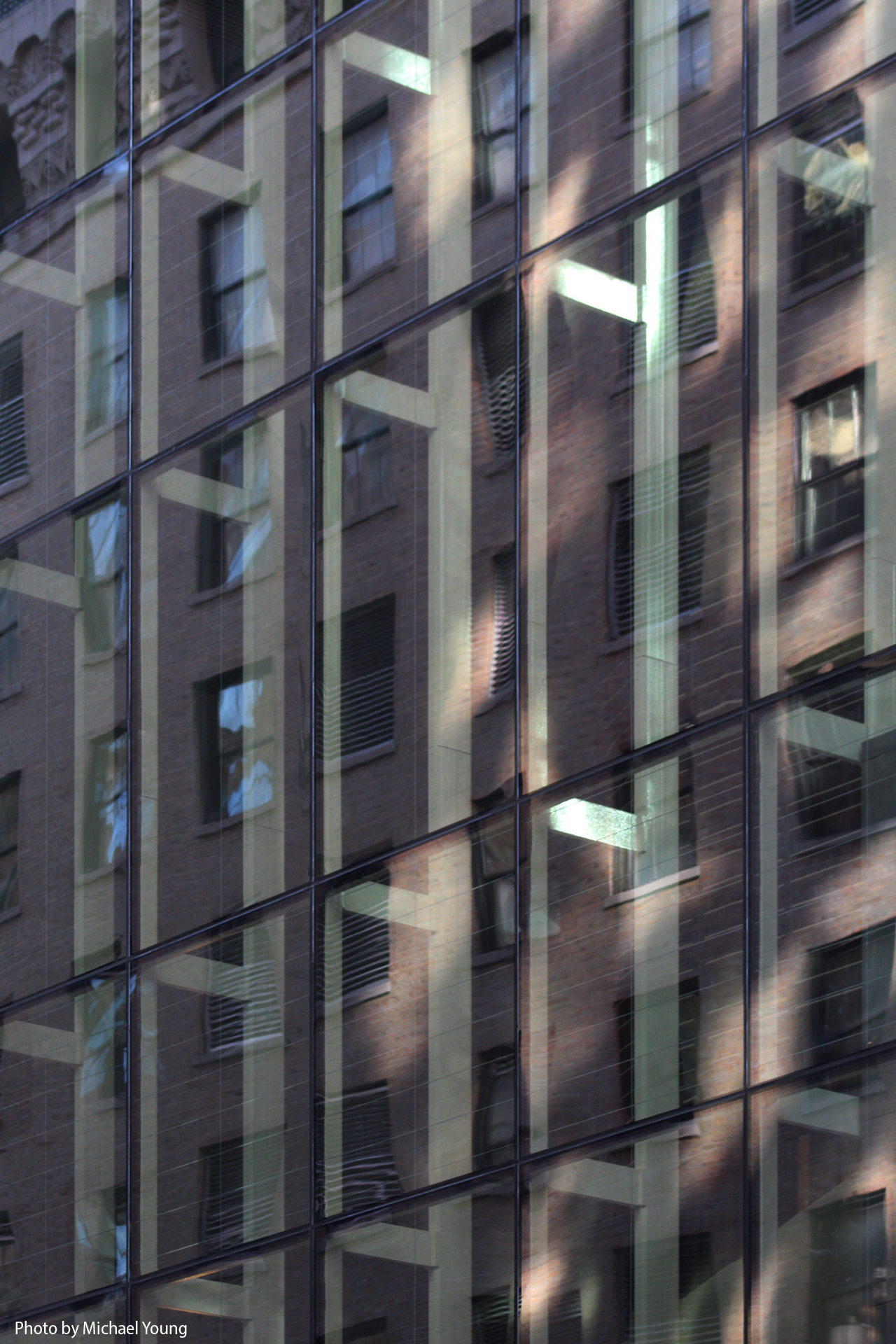
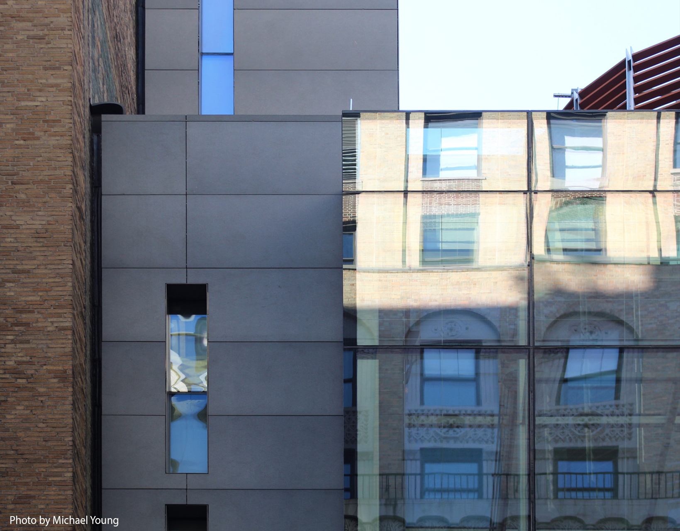
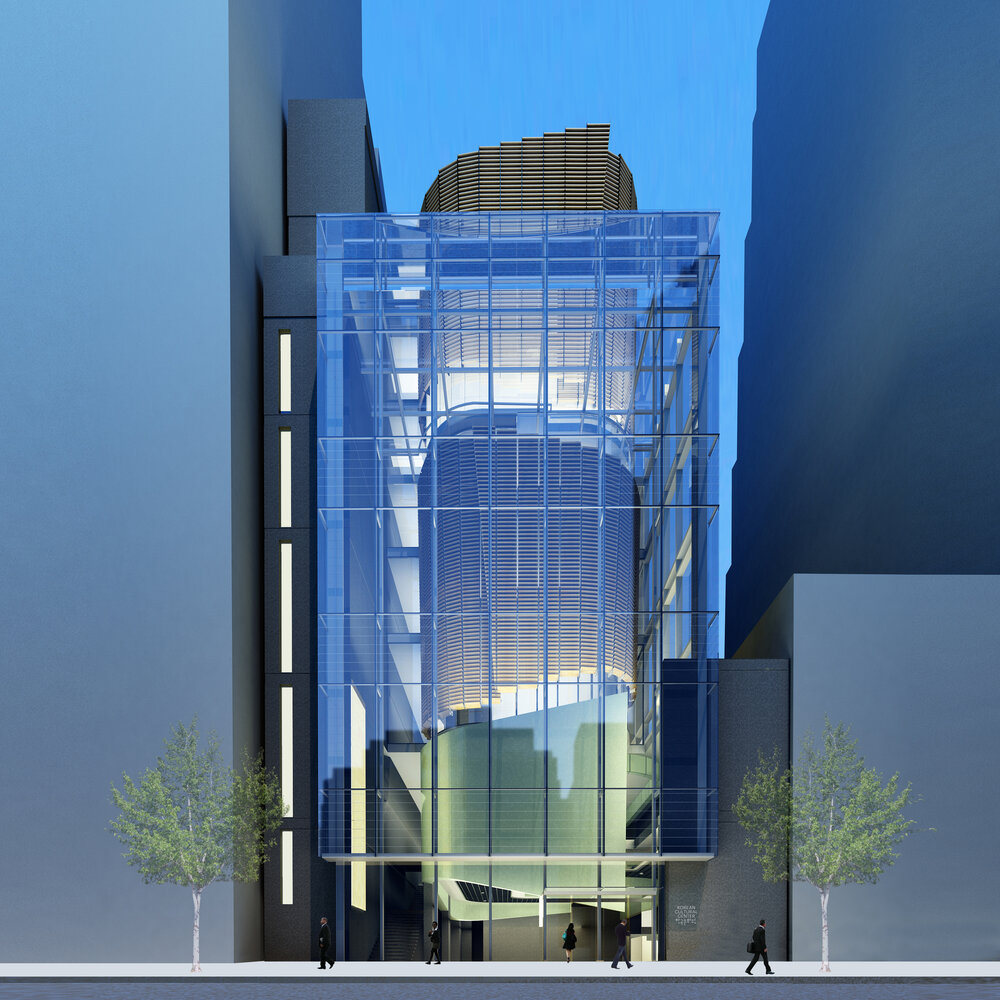
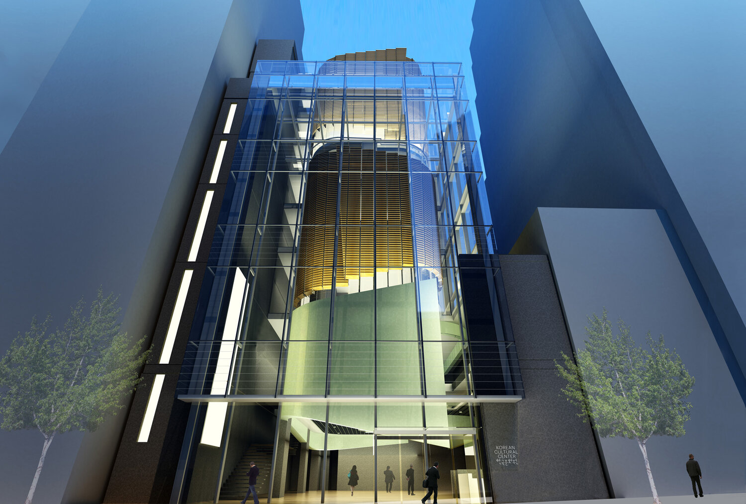
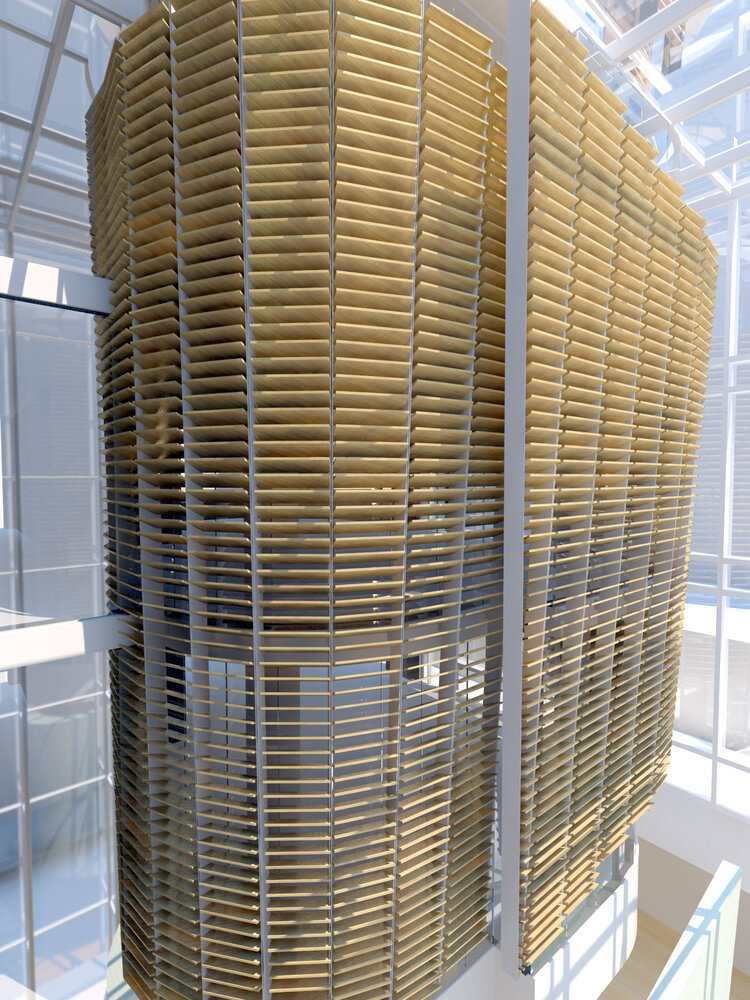




I’m not adverse to this design. It fits its purpose.
Looks great . Where is the Tae Kwon do exercise space? Lol
The reflections in the glass are a lot more interesting than the new building.
Didn’t notice at first, but after a second look, I agree!
The building to the left has more interesting than this “junior glass box” with metal funnel on the roof.
I’ve noticed that this is very common among new buildings.
The nearest subway station is on the Park Avenue, not Lexington.
Kim Jung Un gave it a thumbs up.
It would seem this design was imagined being viewed from across an elevated plaza and not mid-block in a narrow street canyon. Most people won’t ever notice the crown, and the very reflective glazing makes the building essentially disappear.
This is a top contender for the Rendering Fudge Awards.
I live nearby and so excited about the design renderings. Great architecture! However, the idea of an atrium enclosed in a glass cage with dynamic shapes inside was a promise that failed due to a poor choice on the glass.. It is highly reflective mirror glass that in person is as or even more opaque as the photos show here. One important materials element choice ruined the entire project. I once passed by in the early evening, with the interior partly illuminated, and that was nice, but during the day, it’s just a boring, dull, mirror glass dud. Change the glass! (or some of it?)
Doesn’t really work that way unfortunately. Due to energy restrictions on new builds glass needs to perform at a certain level and high performing glass is more reflective than transparent…why all glass boxes look like this. Probably never should have been rendered that way to begin with just falsely advertised the impossible.
Thanks, Dan! ^ I’d like to see some photos after dark so we can see what’s in there!
The building incorporates a multi-layered glass envelope and ceramic, terracotta, and milled wood. Which were chosen to represent heaven, earth, and humanity. On the sculptural crown with bronze-hued slats that visible from one direction only so I like these narrow pieces of wood so beautiful: Thanks to Michael Young.
looks like an alien spaceship made of glass landed next to beautiful century old brick buildings.
So out of context , except if you’re on the moon
I think some pictures in the evening when it’s complete will be more interesting to see.