Construction has topped out on the expansion of The Frick Collection at 1 East 70th Street on Manhattan’s Upper East Side. Designed by Annabelle Selldorf of Selldorf Architects with Beyer Blinder Belle as the architect of record, the addition will add 18,000 square feet of museum space to the historic property, which first opened to the public in 1935 and is bound by Fifth Avenue, East 70th, and East 71st Streets. Sciame Construction is the general contractor for the $160 million project, which broke ground in May 2021 after gaining approval from the Landmarks Preservation Commission (LPC). Kohler Ronan provided MEP/FP engineering services, as well as IT and security design services for the Frick Collection Expansion project.
Recent photographs show the new volume covered in scaffolding black netting as crews work around the exterior and the garden space along East 70th Street.
The project includes a renovated lobby, new exhibition space on the main floor, and the conversion of the second floor from the original 1914 residence of Henry Clay Frick into 12 more gallery spaces. There will also be a new education center, cafe overlooking the green space, an expanded gift shop, a seven-story rear addition attached to the John Russell Pope-designed Frick Art Reference Library, and a subterranean 220-seat auditorium beneath the 70th Street Garden, which was originally designed by British landscape architect Russell Page along East 70th Street and is being restored by Lynden B. Miller.
The below diagram shows a color-coded evolution of the site and the new portions of the expansion above and below ground level.
Accessibility improvements include a public passageway, a new ADA-accessible ramp, upgraded ADA-accessible elevators for the museum and library, and upgraded ADA-accessible restrooms. The expansion will also add conservation laboratories above the new special exhibitions gallery; modernized heating, air conditioning, lighting and electrical systems; improvements to the skylights, windows, doors, roofing, and waterproofing below the gardens; and a full replacement of the skylight over the west, oval, and east galleries, and the garden court.
Additional project team members include geotechnical engineer Langan Engineering; civil engineer Philip Habib & Associates; façade, windows, skylights, and theater, acoustics, and AV systems designer Arup; LEED administrator WSP; sustainability consultant Atelier Ten; daylighting designer Loisos+Ubbelohde; lighting designer L’Observatoire International; structural engineers Guy Nordenson & Associates and Simpson Gumpertz & Heger Associates; and architectural model maker Radii Inc.
The expansion will increase the Frick Collection’s footprint by 10 percent to 197,000 square feet.
A completion date is unclear at the moment, and the museum expects to continue operating out of its temporary home, Frick Madison, for at least another year.
Subscribe to YIMBY’s daily e-mail
Follow YIMBYgram for real-time photo updates
Like YIMBY on Facebook
Follow YIMBY’s Twitter for the latest in YIMBYnews

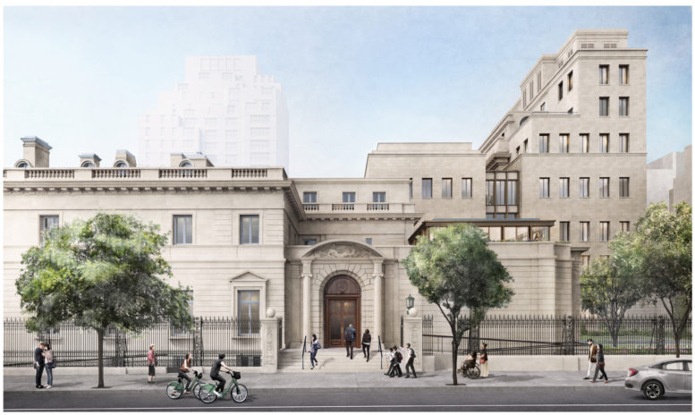
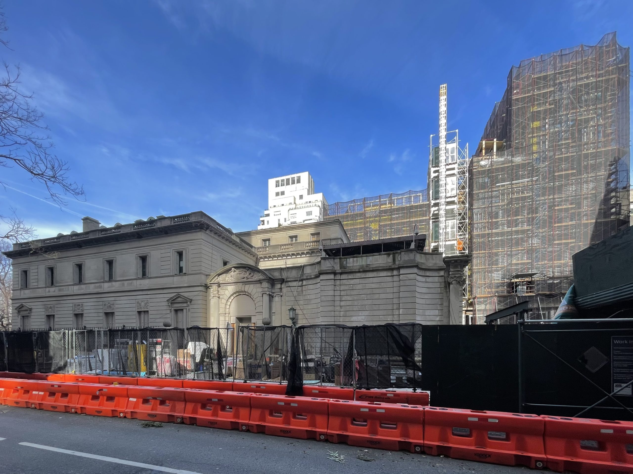
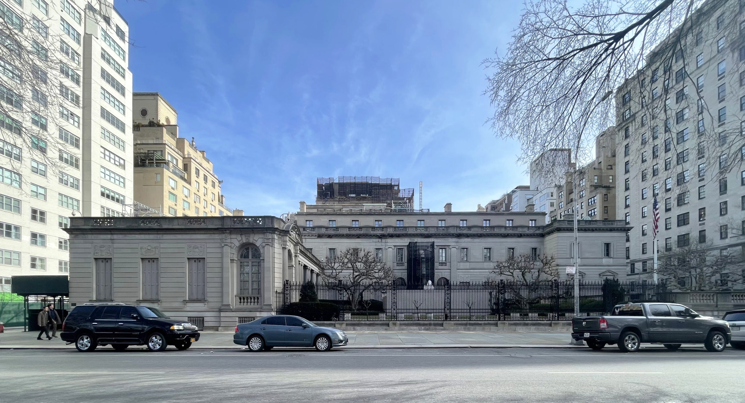
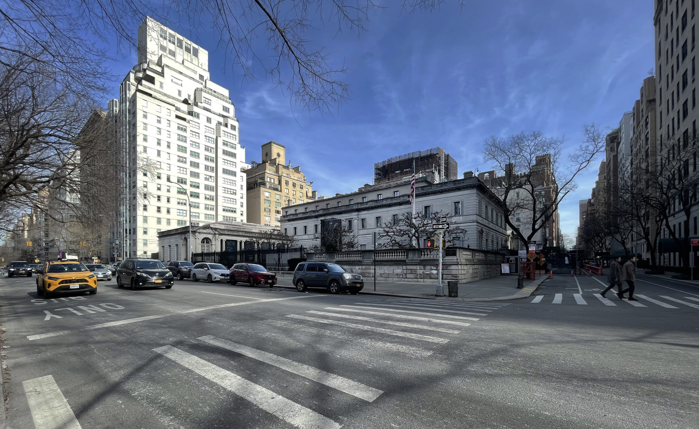
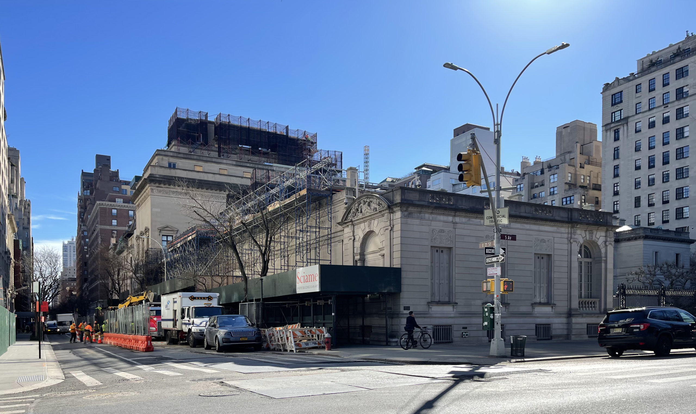
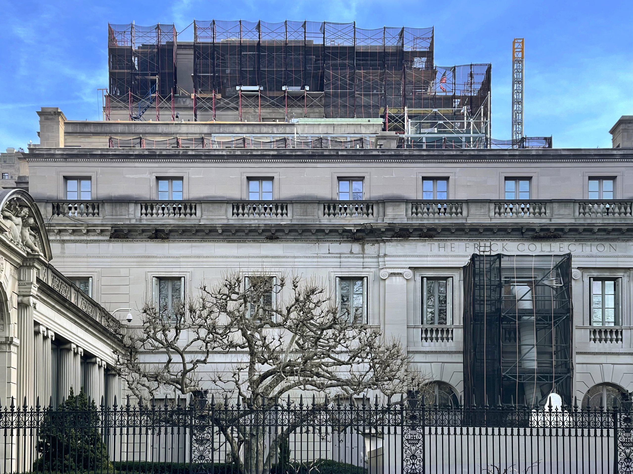
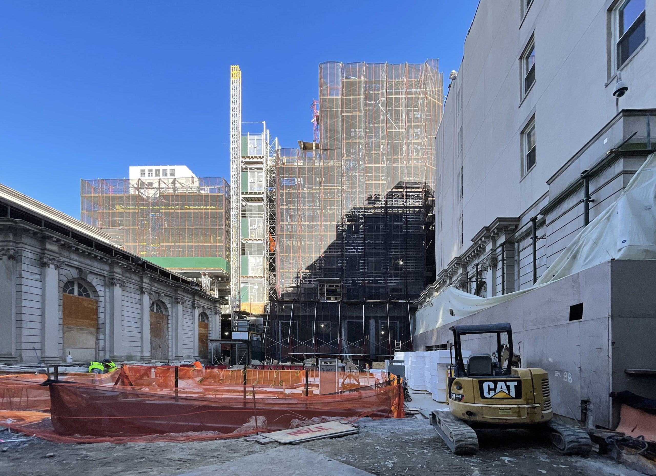
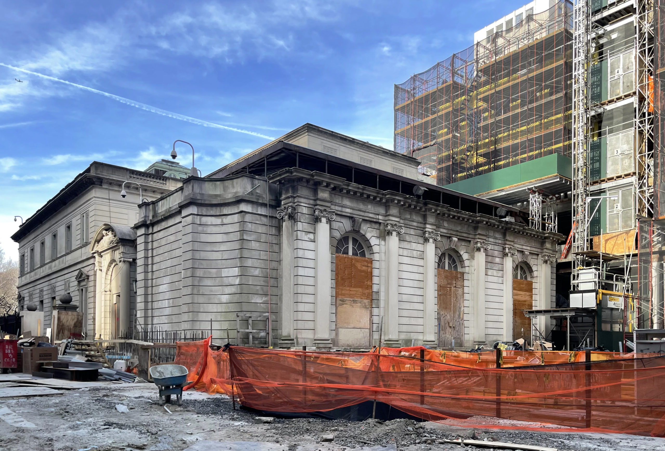
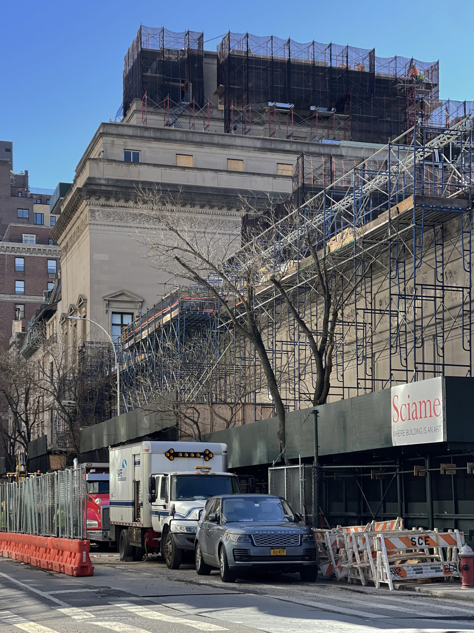
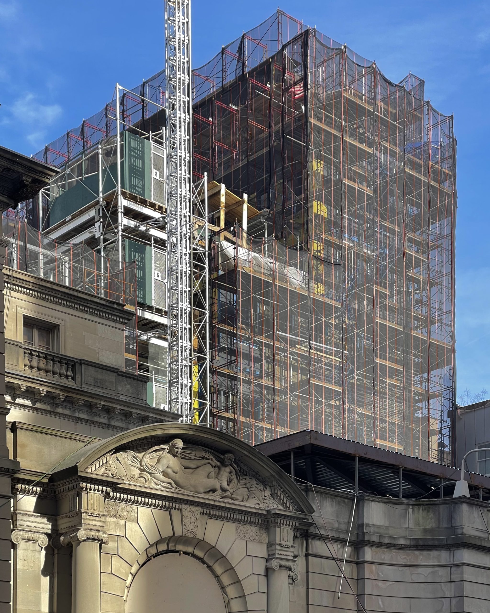
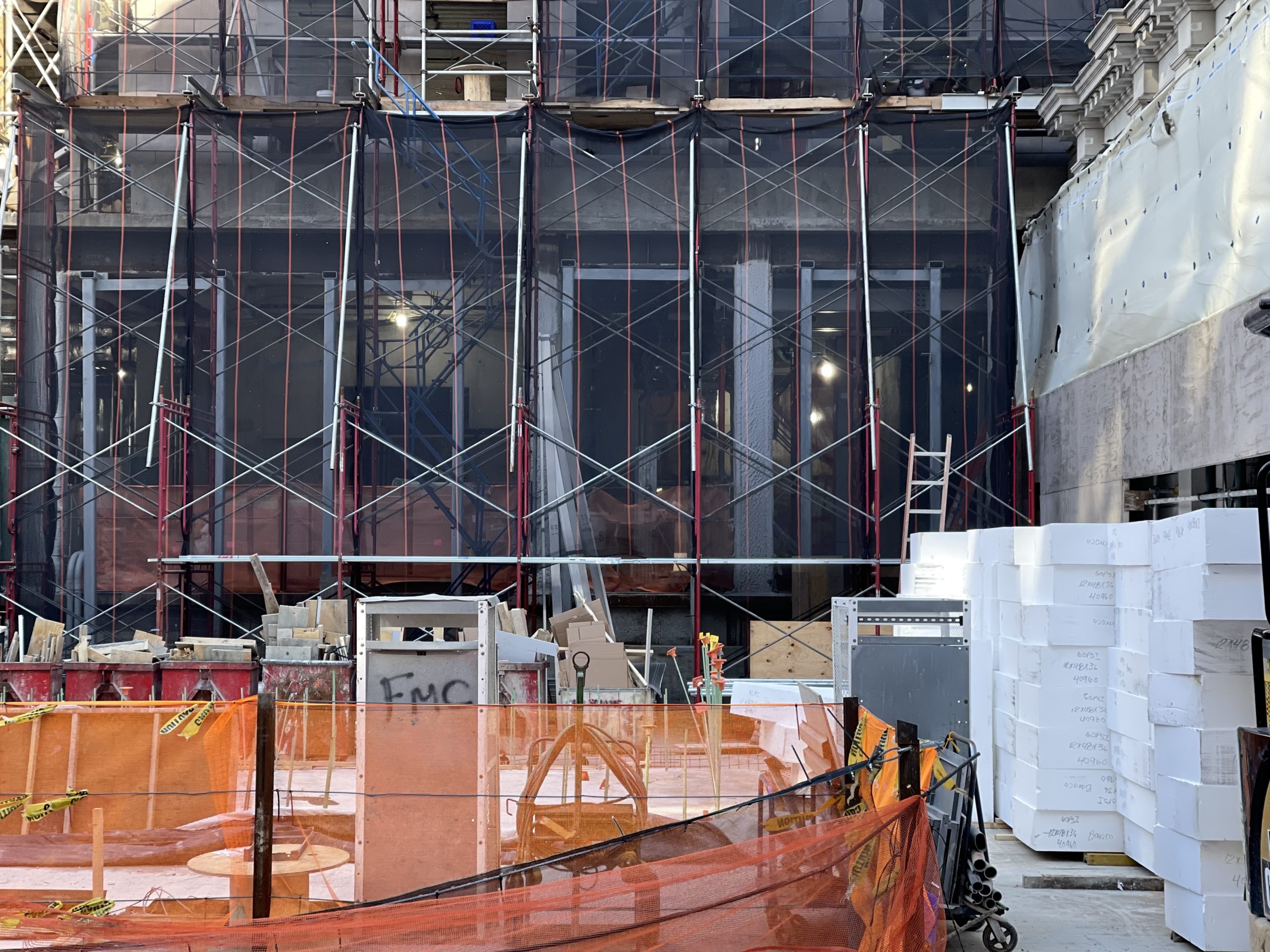
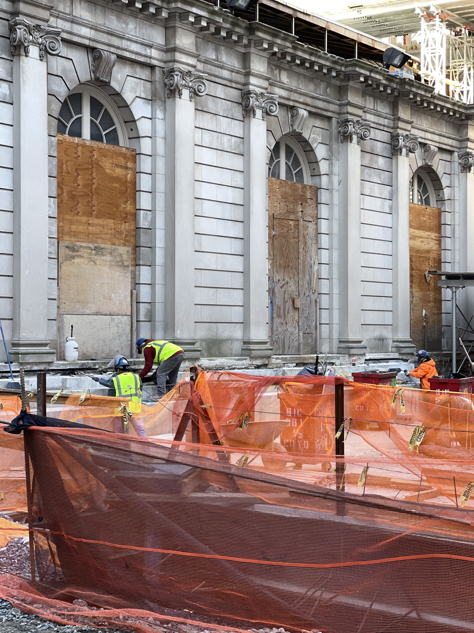
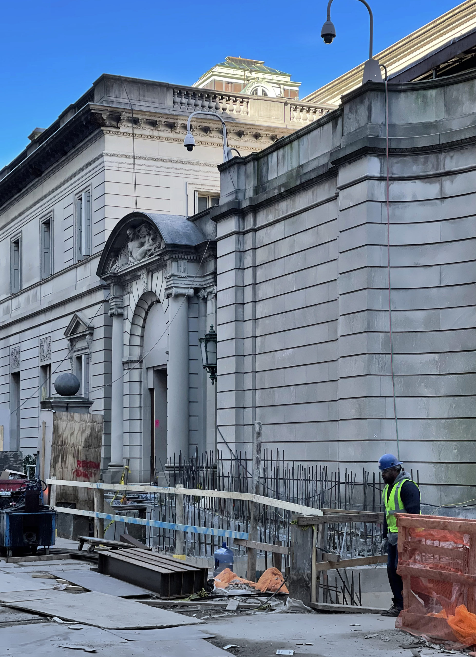
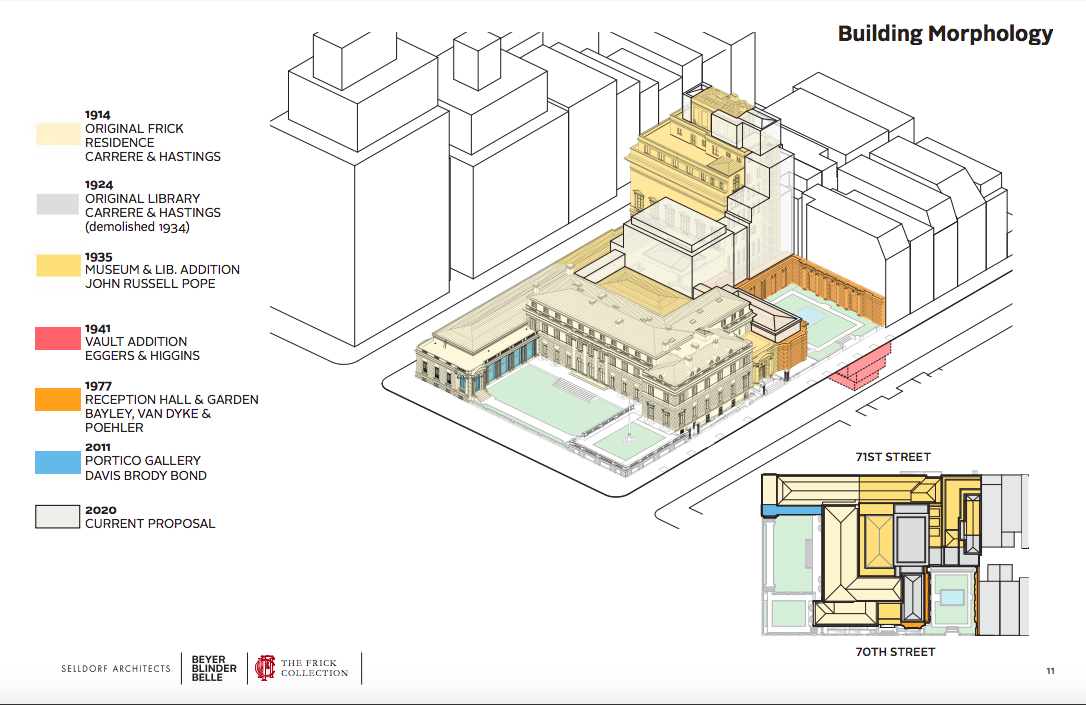




In the 60’s, my prep school, Birch Wathen was around the corner in a beautiful townhouse/mansion at 9 East 71st…When the school moved, the building was bought by Jeffrey Epstein for his private home, only in New York..
..and Jayne Mansfield & family lived down the block.
The best museum in NYC and that’s saying something. I hope there is no erosion of the original and unique charm of the building. It was like being invited into a Robber Baron’s home to view his private collection.
I am willing to be corrected, but I am not aware of a single instance where one of the classic buildings is improved by modern renovation or additions. I do hope they continue to keep children out.
Frick yeah
Looking forward to a visit when completed, as I didn’t have enough time on my 1st visit to NYC.
This is looking fricking good.
Clever!
Hahaha nice one

Wow, the building has really fallen in disrepair.
Hiring the design firm they did here is rather like choosing Burger King to cater your only daughter’s wedding.
Yeah no
Still want to see Frick Madison at the old Whitney, the Brutal Breuer—all 14 Fragonard’s together for the first time ever!
Accessibility improvements to put them in position ready for use, and materials be attached to a part of progress raised the structure is inserted on increasing in size. Built and build up that push through, from my verified so just true development’s view to its piece of historical: Thanks to Michael Young.
I preferred the early design where the library building was to be duplicated on the south. Unfortunately, people were enamored of the garden and this was rejected. The new design tends to do violence the flatness of the earlier structure. The Frick has undergone several changes over the years. The popular garden court was originally a driveway behind the mansion.
Thanks for your personal marvelous posting! I actually enjoyed
reading it, you can be a great author.I will be sure to
bookmark your blog and definitely will come back later
on. I want to encourage you continue your great job, have a nice
evening!