A new rendering has been released for 100 West 37th Street, a planned 68-story mixed-use skyscraper in the Garment District of Midtown, Manhattan. Designed by C3D Architecture and developed by Sioni Group under the 989 Sixth Realty LLC, the 743-foot-tall structure will yield 384,118 square feet with 300 condominium units spread across 297,301 square feet, as well as 86,817 square feet of commercial space and two cellar levels. Northeast Specialist Group is currently serving as the demolition contractor for the property, which is alternately addressed as 989-993 Sixth Avenue and located at the corner of Sixth Avenue and West 37th Street.
The nighttime rendering previews the northern elevation of 100 West 37th Street from the perspective of 30 Rockefeller Plaza. The slender building begins with a multi-story funnel-shaped podium that matches the height of the adjacent Haier Building to the south. Above, the skyscraper rises with stacked glass-clad volumes that extend to the east from a blank core, culminating in an illuminated crown. Cutouts near the bottom and top of the glass volumes appear to be topped with terrace spaces. The cladding for the core is unclear from the rendering, though it’s possible it could be finished in metal paneling.
Demolition work is underway on the current 21-story occupant of the property with an anticipated completion date of June 19, as posted on site. The plot extends north to the corner of Sixth Avenue and West 37th Street, encompassing a vacant lot.
Plans for the skyscraper date back to 2007, when Eli and Isaac Chetrit and Sioni Group purchased 989 Sixth Avenue for $49 million. In 2016, the developers acquired 235,000 square feet of air rights from the neighboring Haier Building, enabling a project of its scale to proceed.
Below are axonometric diagrams showing the four sides of 100 West 37th Street and its floor plate arrangement with the core. The fourth image most closely matches the orientation of the main rendering. In the third diagram, the mostly blank western profile is shown with a column of windows running the full height of the tower from the podium to the crown, as well as large group of openings on the southern corner of the upper levels.
A start and completion date for 100 West 37th Street has yet to be announced.
Subscribe to YIMBY’s daily e-mail
Follow YIMBYgram for real-time photo updates
Like YIMBY on Facebook
Follow YIMBY’s Twitter for the latest in YIMBYnews


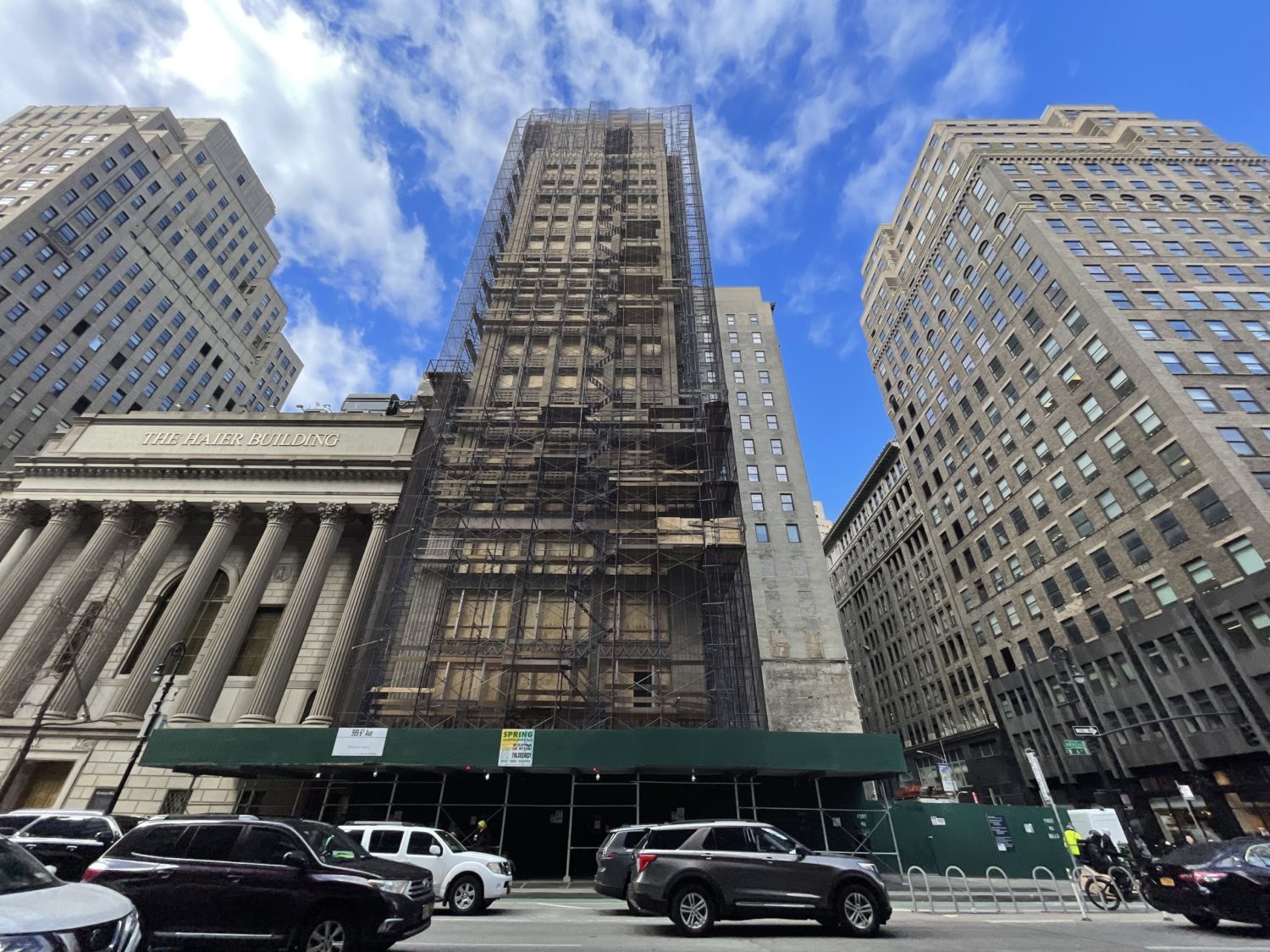
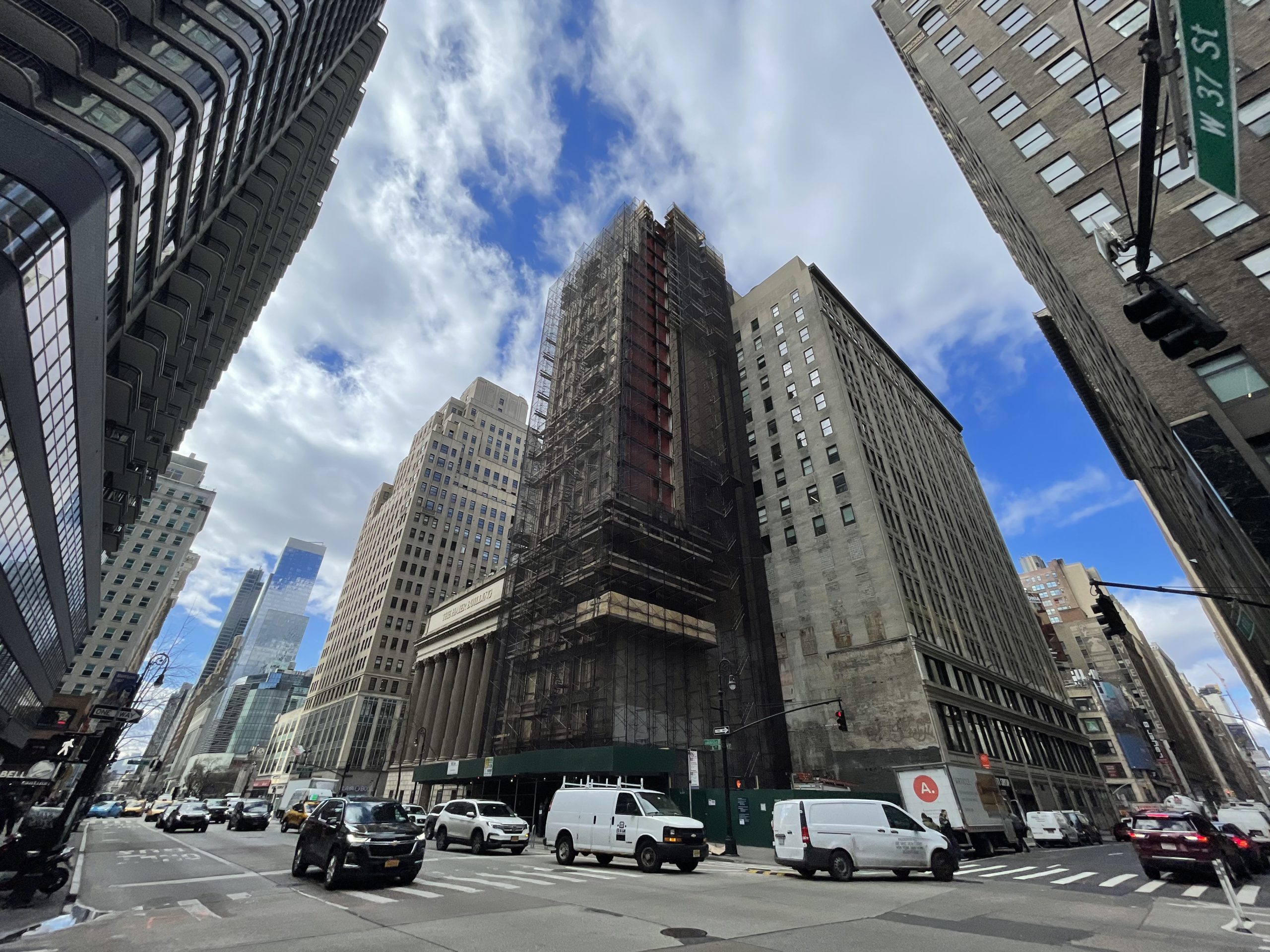
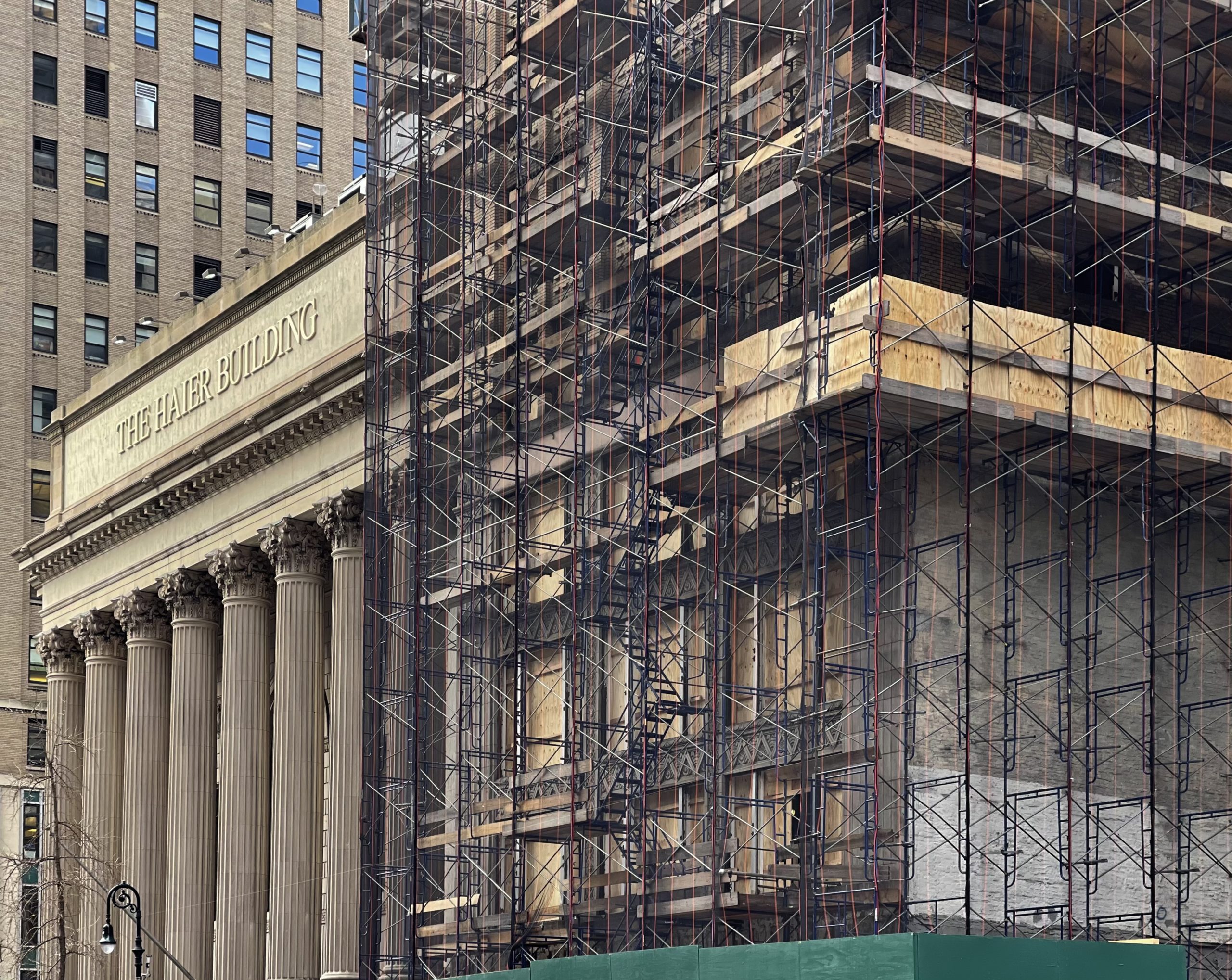
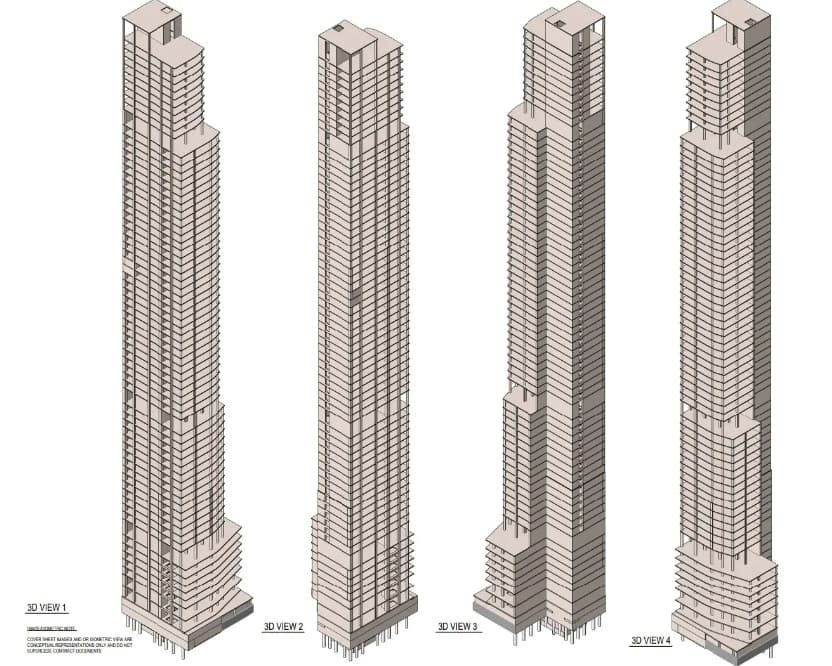

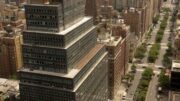


Ah, another rear core job. Never really know what to expect on the blind walls.
“Rear core job” was my nickname in high school!!
LOL!!!!
Side cores will forever be synonymous with NYC people can whine all they want but not goin anywhere
Hudson Yards has really spurred tons of construction in the area.
A good thing!
This one will be more visible standing by itself, rather than in the cluster of towers around Hudson Yards
37th Street and Sixth Ave is pretty far east and north of Hudson Yards (and Manhattan West), not sure I see the link between those developments and this tower.
As long as I don’t have to live in it….
Right?!? Close to Macy’s, subway stops, Bryant Park, the library, views of ESB or Hudson Yards or Financial District…. So horrible!
If you can see them, they can watch you.
I need to see more detail on this project.
Why demolish a perfectly built, stone building instead of reusing/readapting into the new building?
Greed , Greed, Greed
So sad.
So instead we get a piece of crap glass box next to the iconic Haier building
The demolished building is an early 20th century office building that is representative of all these office vacancies you have been reading about.
They are replacing it with 300 modern housing units.
So true, and luckily the units will “affordable” for the average buyer?!


“Iconic Haier building” sold their air rights—so iconic!
Seriously @guessers, what part of “historic housing shortage” and “record high office vacancies” do you not understand? For the financial capital of the world it never ceases to amaze me how ignorant some NYers are about how economics work…
Would be interesting to see how Guessers would feel if an ugly affordable housing project (and there are plenty in the city) would replace any of these “iconic” buildings and see if the argument of aesthetics and being against “piece of crap” skyscrapers gets ignored and thrown out the window. Wonder how he or she would respond if that’s the case.
I’ll be here for Guessers comment with a big bucket of popcorn waiting to see how he’d support that
That area could use some new blood
Just watched and believing in a skyscraper that looks from sky space to the ground, I always excited when the new rendering revealed about the height on it. I’m thinking to position between lower to upper levels making me crazy on its attractive shape show illuminated. Skyline distancing so stunning at night I like it so much! Thanks to Michael Young.
I’ve seen worse new towers on Fifth Avenue. This new tower’s fenestration vaguely mimics the middle-aged Museum Tower. As to the side core, it makes sense so far as residential floor plates go. It, too, mimics 500 Fifth Avenue.