Demolition is complete at 415 Madison Avenue, the site of an upcoming 40-story commercial skyscraper in Midtown East. Designed by Skidmore Owings & Merrill and developed by Rudin Management under the 415 Madison Avenue LLC, the 605-foot-tall skyscraper will yield 343,100 square feet of office space, a 350-square-foot ground-floor retail pavilion, and a 2,400-square-foot open-air public concourse, and is being constructed in compliance with the East Midtown sub-district regulations with air rights that were purchased from the landmarked St. Bartholomew’s Church along Park Avenue. AECOM Tishman is the general contractor for the Midtown project, which is located at the corner of Madison Avenue and East 48th Street.
Since our last update in December, demolition has fully concluded on the previous occupant of the plot and the site has been cleared, with dirt ramp and a lone excavator remaining from the removal of a mound of dirt along the southern edge of the old foundation walls.
The main rendering of 415 Madison Avenue depicts the façade composed of white paneling framing a glass curtain wall in two-story squares. Several stepped setbacks on the lower levels will make way for landscaped outdoor terraces, above which the tower rises uniformly to a flat parapet. A ground-floor colonnade will surround the lobby and public plaza.
YIMBY last reported that 415 Madison Avenue is planned to be constructed over the course of four years following the completion of Long Island Railroad’s Grand Central Madison project. This timeline would put the building’s completion date sometime in the latter half of the decade. To the east of the ground floor is an elevator along West 48th Street that provides access to the newly opened rail concourse, which will provide building tenants with convenient access to the LIRR tracks and Grand Central Terminal.
Subscribe to YIMBY’s daily e-mail
Follow YIMBYgram for real-time photo updates
Like YIMBY on Facebook
Follow YIMBY’s Twitter for the latest in YIMBYnews

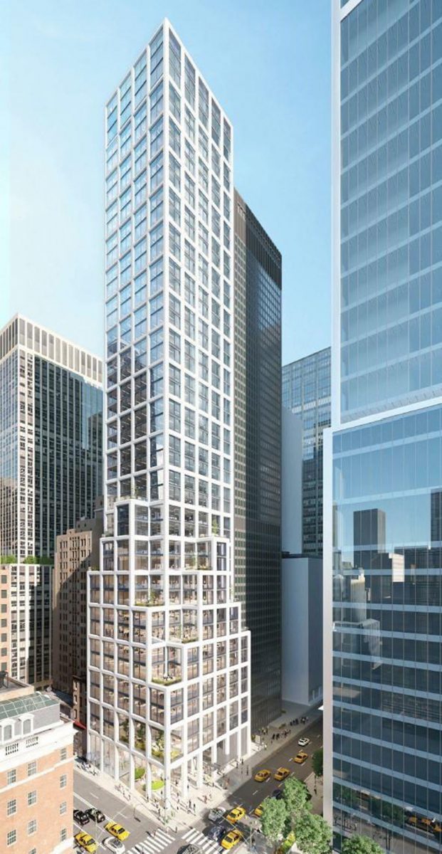
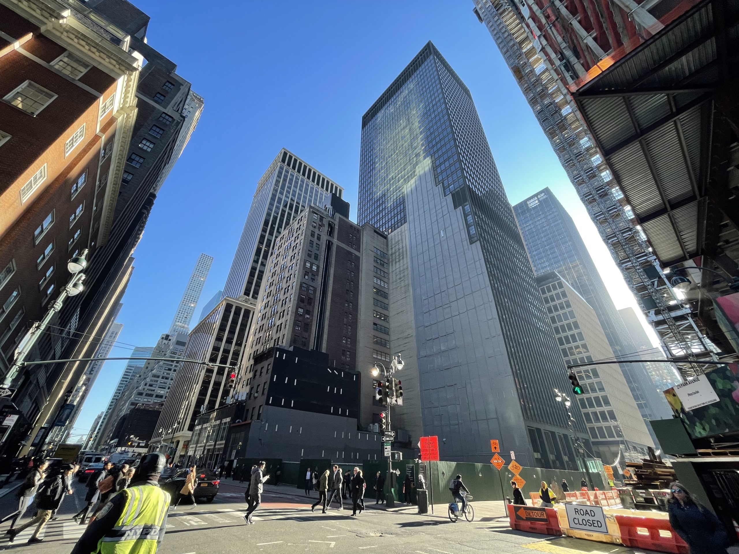
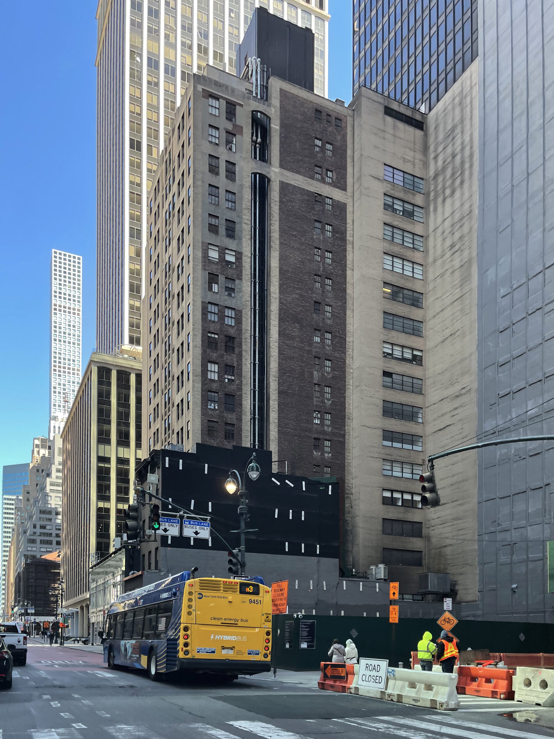
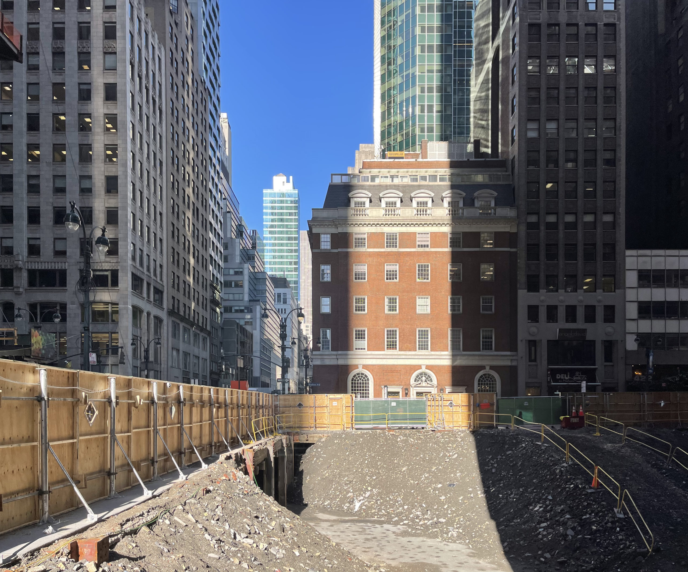
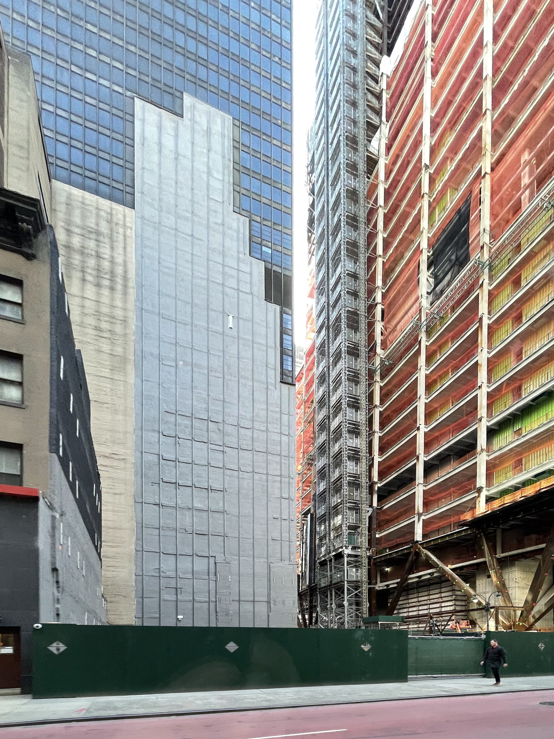
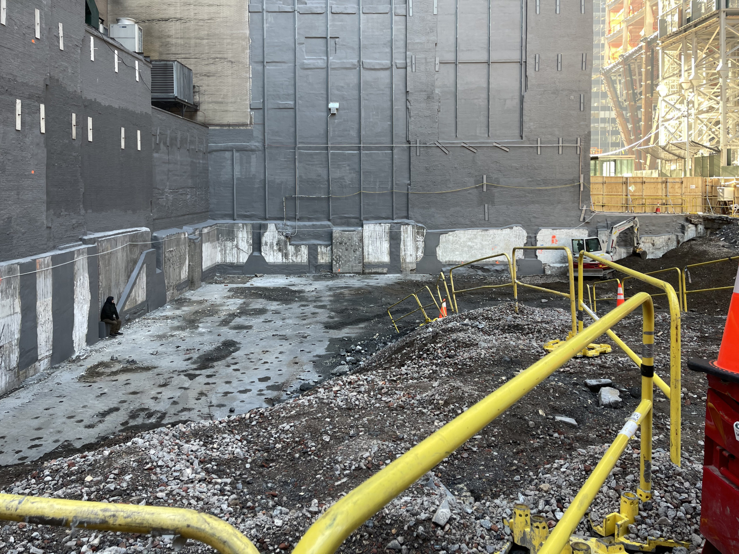
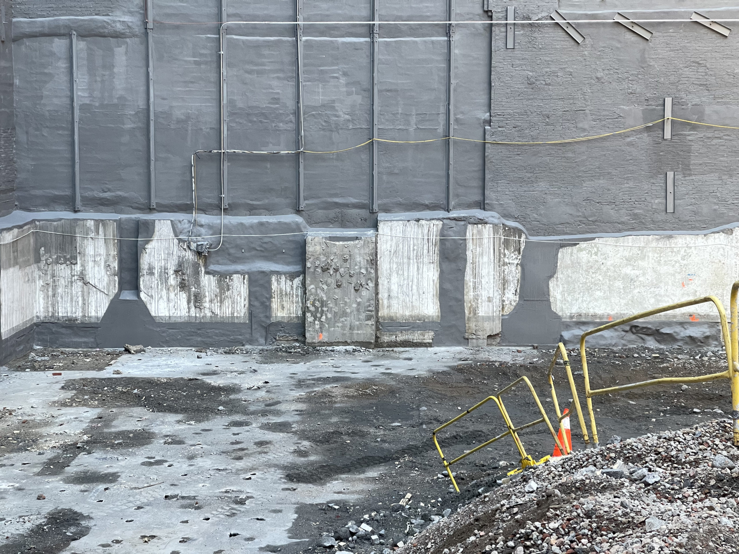
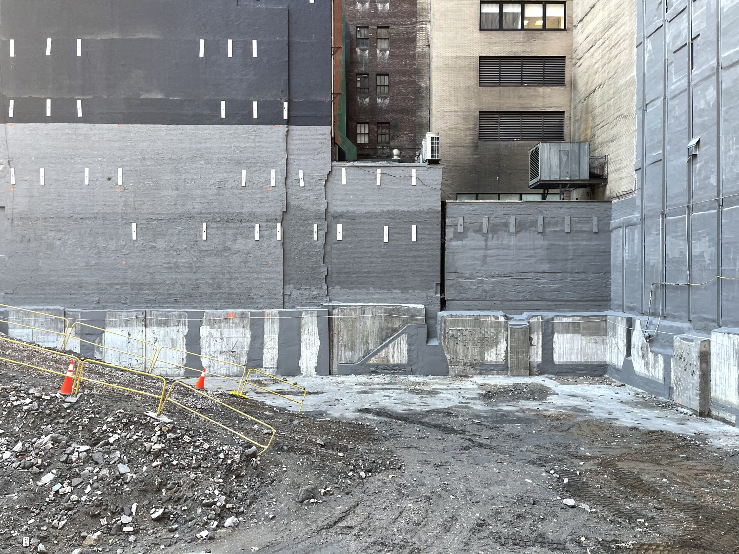
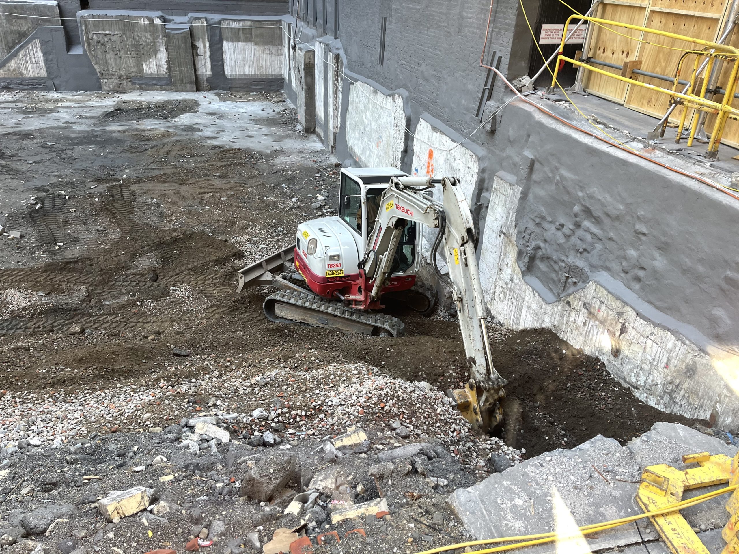

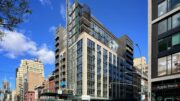
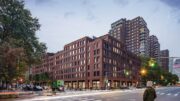
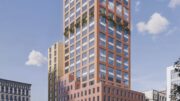
Still confused about the rendering,
is the new tower being built flush against the tower windows on the right?
yes
Nice!
From the looks of the fourth photo, I’d say we’re due for a construction update on the JPMorgan Chase headquarters diagonally across the intersection.
Almost anywhere else 415 Madison would be a big deal, but here it will probably be marketed as “boutique” office space.
The post-war modern building here was a little gem. It takes nerves of steel or stupidity to keep building new office space. AI will eliminate so many BS jobs that never really did anything anyway. Big changes are coming.
Maybe not. FYI There is a healthy demand for new, state-of-art office space, as leasing rates for Hudson Yards and Manhattan West attest. And AI has substantial limitations. But overall, it seems you WANT New York to die…
Do you know “I.G.Y.” by Donald Fagan? I think you’re right, but ahead of your time! One of my favorite YIMBY’s—cheers!
If the other David (an AI) which comments on here is any indication, workers need fear nought.
Very light and airy looking building. I like it.
The facade with white paneling framing a glass curtain wall in two-story squares, and stepped setbacks in the lower levels. I said on these decorated details are shining of beautiful white light, so perfectly vertical to steal an exterior view from its neighbors: Thanks to Michael Young.
At least for now, that great behemoth of usury, J.P. Morgan Chase, apparently has money to burn. This, as it erects its wildly expensive Park Avenue plaything, while buying up yet another failing bank every other week. I do wish they would hurry and finish it though – before the banking system collapses. In anticipation of that sad event and quite fittingly, the edifice does have a distinctively tombstone slab appearance when viewed from both its north and south sides. And it will surely serve as a fine homeless shelter for all the hordes of poor ex-bankers and out-of-work architects in the coming economic meltdown. Hopefully the building’s windows do not open however. Imagine if they had “super talls” back in the darkest days of the 1929 stock market crash. Or better yet, don’t….