Foundations are taking shape at 27-48 Jackson Avenue, site of a 69-story residential skyscraper in Long Island City‘s Court Square district. Designed by Perkins Eastman and developed by Building Orchard LLC, the 811-foot-tall tower will claim the title of tallest building in Queens and yield 635,000 square feet with 818 residential units, 11,700 square feet of retail space, and a two-story parking garage in the podium. Triton Construction Company is the general contractor for the property, which is alternately addressed as 43-01 Queens Street and occupies a full city block along Jackson Avenue between Queens and Orchard Streets.
At the time of our last update in December, excavators were just beginning to descend below street level as demolition work finished up on the cellar of the last remaining occupant of the plot. A significant amount of progress has occurred since then, and crews have already formed a large portion of the reinforced concrete foundation slab, walls, and subterranean structure. A large mobile crane is operating around the middle of the site, aiding in the placement of materials.
Vast sections of formwork have been assembled to help in the settling of the foundation walls, and a plethora of steel rebar protrudes across the site at the locations of the core and internal columns. Work has progressed the furthest on the northern end of the lot along Jackson Avenue, where the bulk of the tower will eventually rise. The opposite southern half will stand just one story and support a large landscaped amenity deck, as seen on the rear side of the main rendering. Based on the pace of progress, the superstructure could begin to rise above street level later this spring.
The rendering of 27-48 Jackson Avenue shows a fairly uniform massing above the multi-story podium, with a couple of setbacks on the western side of the tower below the crown. The exterior will be clad largely in glass with a framework of dark metal trim and mullions. The rendering also shows several stacks of glass-lined balconies running the height of the main northern elevation. On the opposite side, the landscaped amenity deck will include a soccer field and tree-lined pathways. Given its location adjacent to the Sunnyside Yard rail yard, this expansive terrace will receive abundant natural lighting throughout the year.
27-48 Jackson Avenue has an anticipated completion date of 2026, as noted on site.
Subscribe to YIMBY’s daily e-mail
Follow YIMBYgram for real-time photo updates
Like YIMBY on Facebook
Follow YIMBY’s Twitter for the latest in YIMBYnews

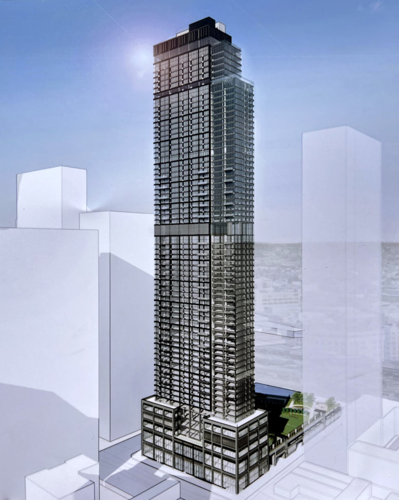
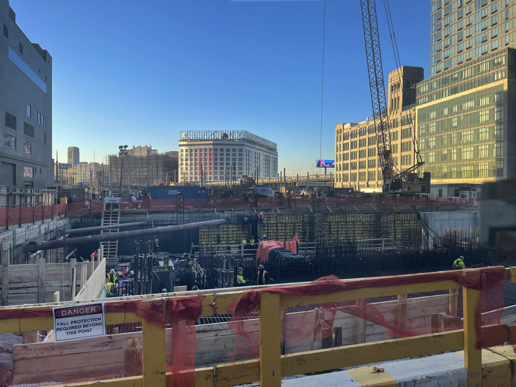
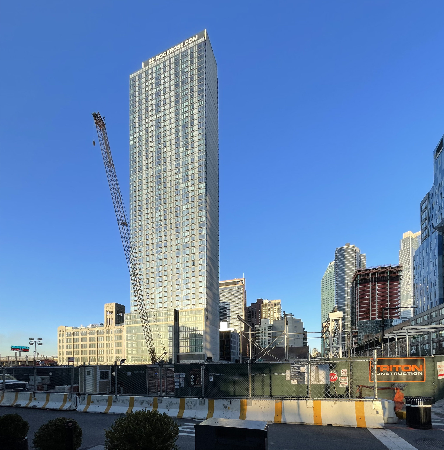
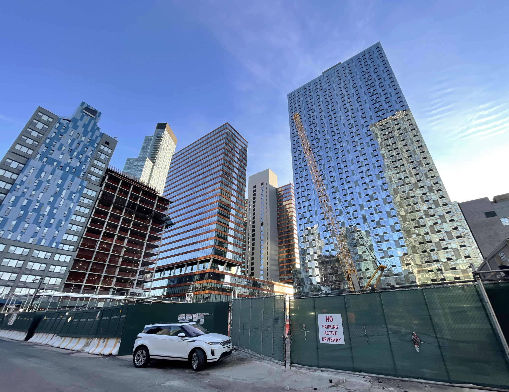
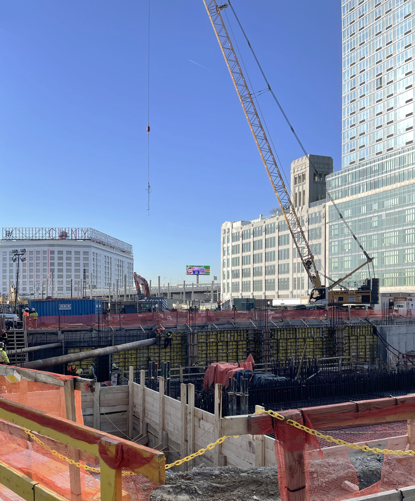
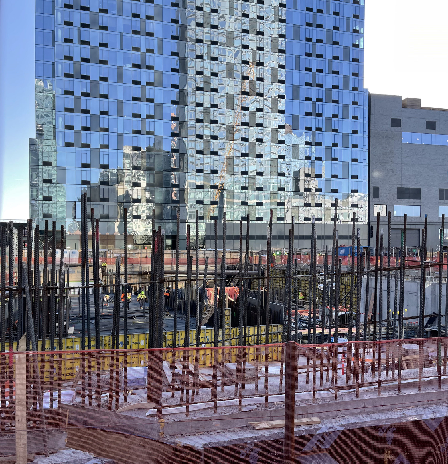
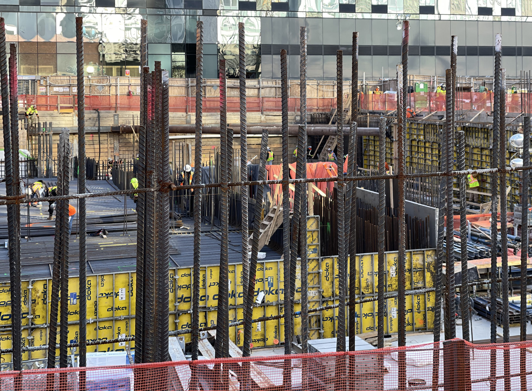
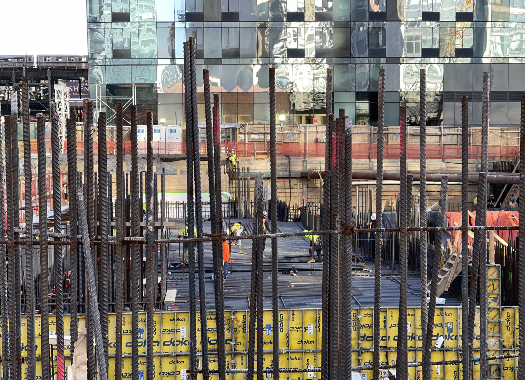
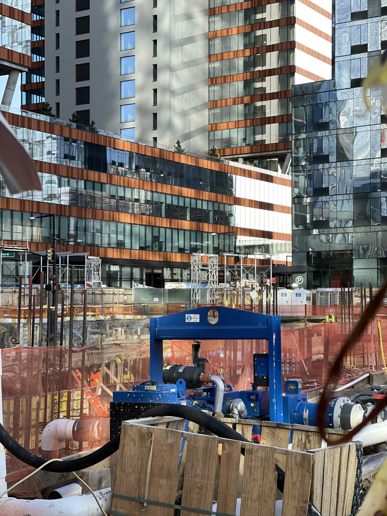
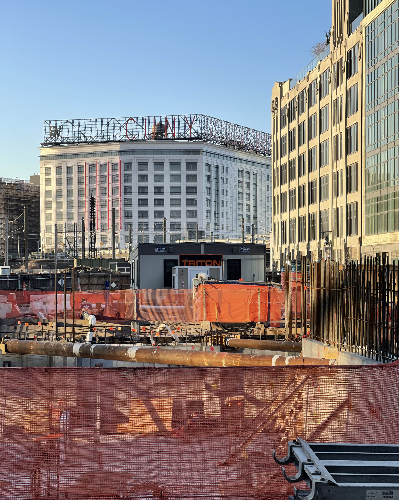
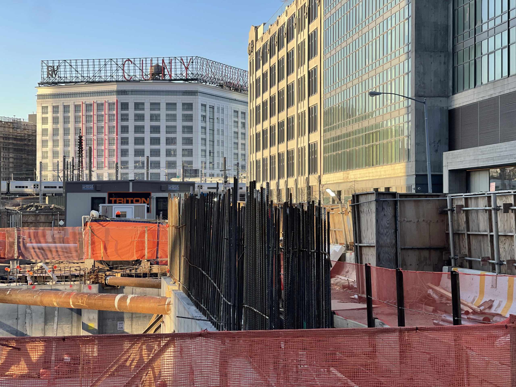
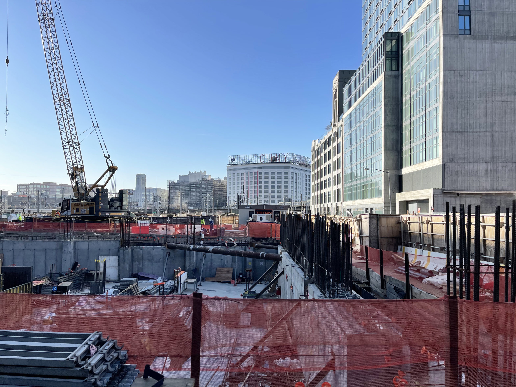
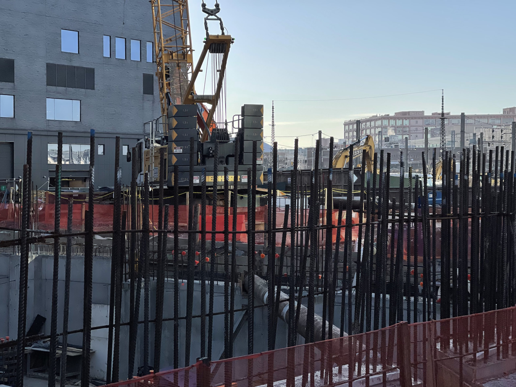
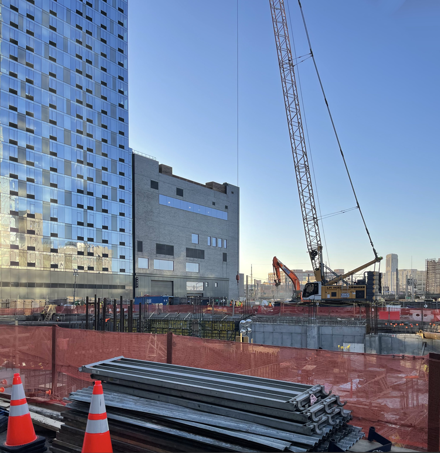
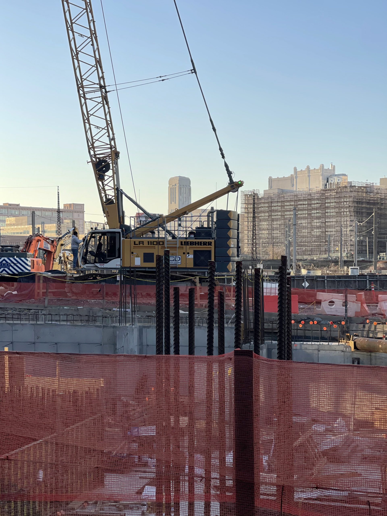
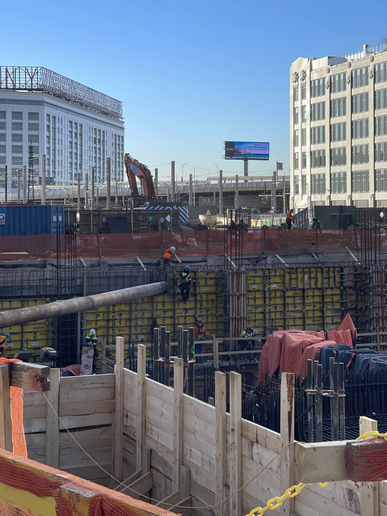
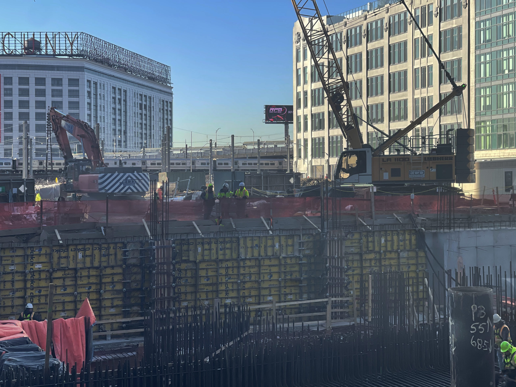
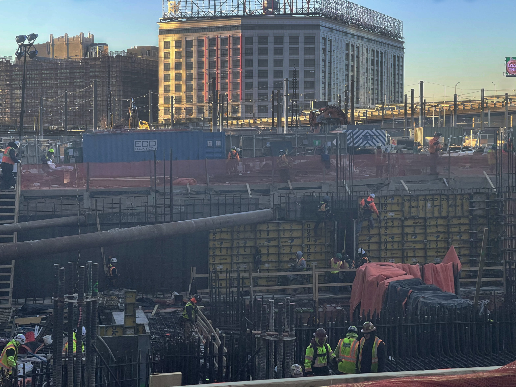




WOW, over 800 Queens in one building!


Yes yes i like it thank you.
Eeek, love the height. Can’t stand yet another bland building going up in Queens. *Frownie Face*
I like that it has balconies. Is there a limit to how high a balcony can be? Same thing with Skyline Tower, the balconies stop well before the top floors. I figure someone in the real estate savvy crowd around here will know.
Many types of building materials, which is piled up on construction site of the new skyscraper. I’m comfortable looking to its pace of progress, in the latest step I think crews are good and specialized in this particular area. Sorry for the inconvenience, the tower has not yet formed its shape: Thanks to Michael Young.
I have lived in Queens for 47 years and have witnessed the transformation of LIC from a mass of dingy concrete industrial buildings to glass high-rise buildings. Other parts of Queens are subject to height restrictions owing to the airports. For many years, the Citi building stood as the only tall building in LIC. The “copper building” visible in some of the photos was a welcome change from the all-glass look.
LIC is definitely becoming a very trendy neighborhood.