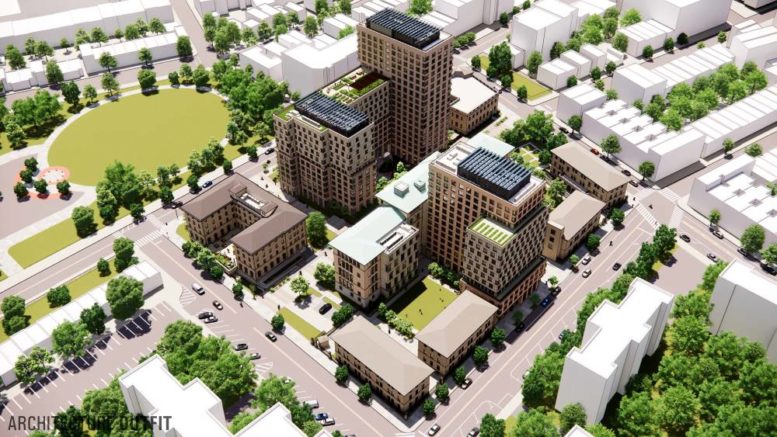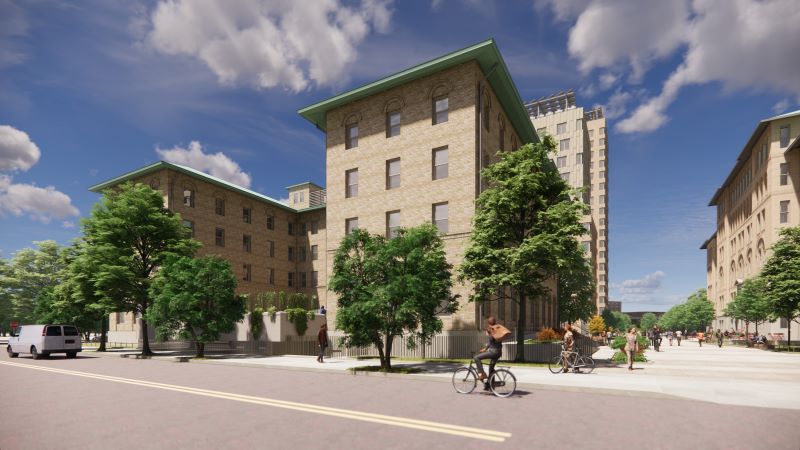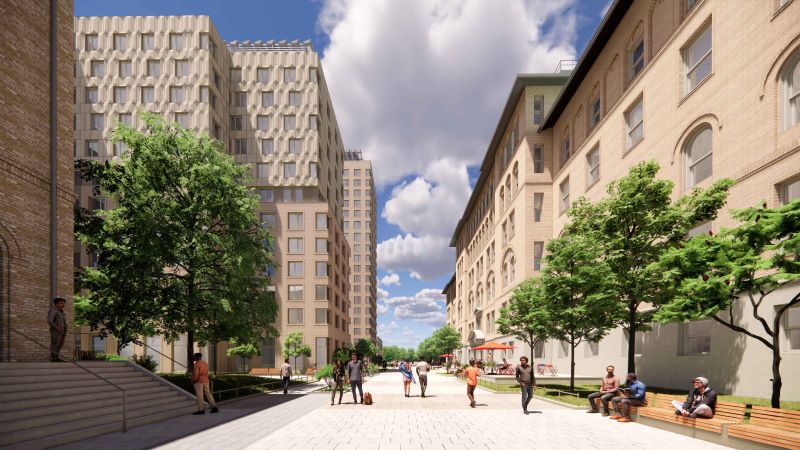The Barbara Kleiman Men’s Shelter will soon debut at 19 Debevoise Avenue in East Williamsburg, Brooklyn, where construction is now underway. The first phase of development includes the conversion of a former nurses’ residence on the defunct Greenpoint Hospital campus into the 200-bed shelter, which is expected to open by October 2025.
The conversion is just one component of a major redevelopment of the hospital campus led by Hudson Companies, St. Nicks Alliance, and Project Renewal, with support from New York City’s Department of Homeless Services, Department of Housing Preservation and Development (HPD), and the New York State Historic Preservation Office.
When complete, Project Renewal will provide on-site supportive services, including employment counseling, occupational therapy, psychiatry, and primary care at the medical clinic.
The new shelter is designed by Edelman Sultan Knox Woods Architects. The campus masterplan and future phases are designed by Magnusson Architecture and Planning and Architecture Outfit.
“We’re finally breathing new life into this historic site with today’s groundbreaking at the Greenpoint Hospital campus, which has sat vacant for far too long,” said HPD commissioner Adolfo Carrión Jr. “Just imagine when Kingsland Commons is complete, more than 700 families and individuals will have shelter and affordable housing, older New Yorkers will have a brand-new senior center, and the community can enjoy public open space that has been inaccessible for decades.”
Financing for the first phase of Kingsland Commons was provided by Prudential Private Capital and NYCEEC, which provided a pre-development loan.
When complete, the 3.4-acre campus will be renamed Kingsland Commons and comprise more than 550 affordable housing units for low-income families and senior residents, a senior center, a health clinic, and a cafe.
The next phase of Kingsland Commons includes the construction of an adjacent shelter with approximately 311 affordable homes for low-income families earning between 30 and 80 percent area median income. Available homes will range from studios up to three-bedroom units, and amenities will include outdoor courtyards and playgrounds, rooftop terraces, laundry rooms, fitness center, bike storage room, children’s playroom, and a communal lounge.
Phase two of construction is expected to break ground in 2024.
Subscribe to YIMBY’s daily e-mail
Follow YIMBYgram for real-time photo updates
Like YIMBY on Facebook
Follow YIMBY’s Twitter for the latest in YIMBYnews








A most excellent project that should be the model for every NYC neighborhood, including the UES.