Exterior work is closing in on completion on the Ronald O. Perelman Performing Arts Center at the 16-acre World Trade Center site in the Financial District of Lower Manhattan. Designed by REX with Davis Brody Bond Architects as the executive architect and developed by The Perelman, the 138-foot-tall marble-clad structure is bound by Vesey Street to the north, Fulton Street to the south, Greenwich Street to the east, and Skidmore Owings & Merrill‘s One World Trade Center to the west.
Work has continued on the ground floor since our last update in September, when the light-colored marble façade had recently finished installation. Recent photos show black paneling enclosing most of the base of the cubic structure, and crews are in the process of completing the main entrance, which is tucked beneath the southwestern corner. Glass railings have been installed along the slanted edges of the outdoor staircase, and new sidewalks are being poured around the property.
The below photo shows the glass-clad elevator on the Greenwich Street elevation that will connect to the Cortland Street subway station below the World Trade Center complex and provide access to the 1 train.
The Vesey Street side features a triangular outdoor terrace that will be accessible when entering the facility’s cafe and bar area. This space is visible through the row of windows at the base of the marble cube.
The Ronald O. Perelman Performing Arts Center will be divided into three main sections: the Public Level on the bottom, the Performer Level in the middle, and the Play Level on top. The facility is designed for flexibility, with 11 different venue arrangements.
The Ronald O. Perelman Performing Arts Center is anticipated to open to the public this September, beginning with a soft opening phase that will test the venue’s operations and evaluate the audience experience.
Subscribe to YIMBY’s daily e-mail
Follow YIMBYgram for real-time photo updates
Like YIMBY on Facebook
Follow YIMBY’s Twitter for the latest in YIMBYnews

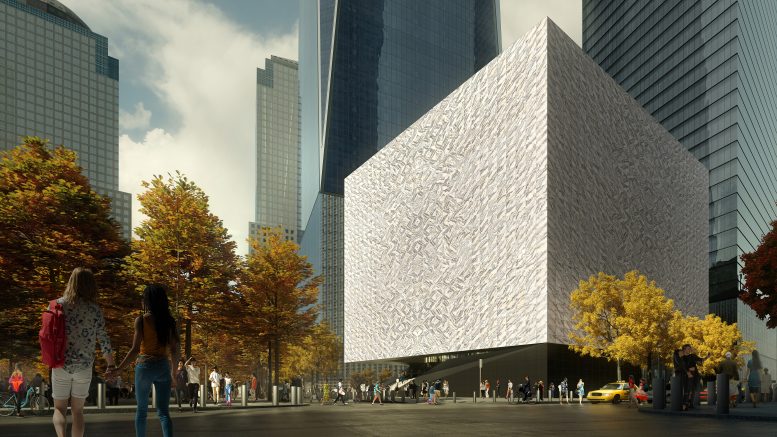
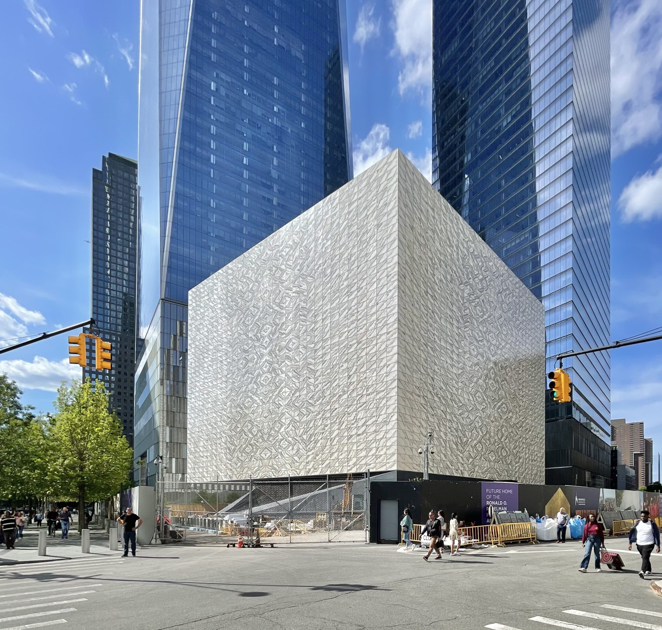
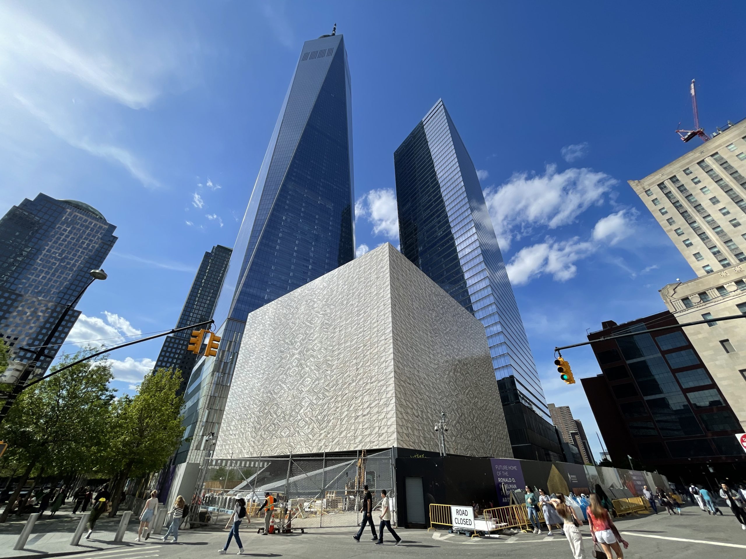
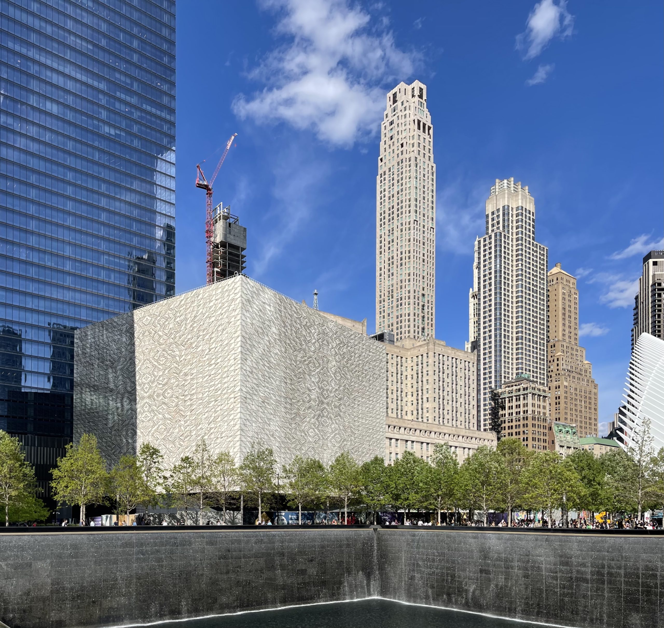

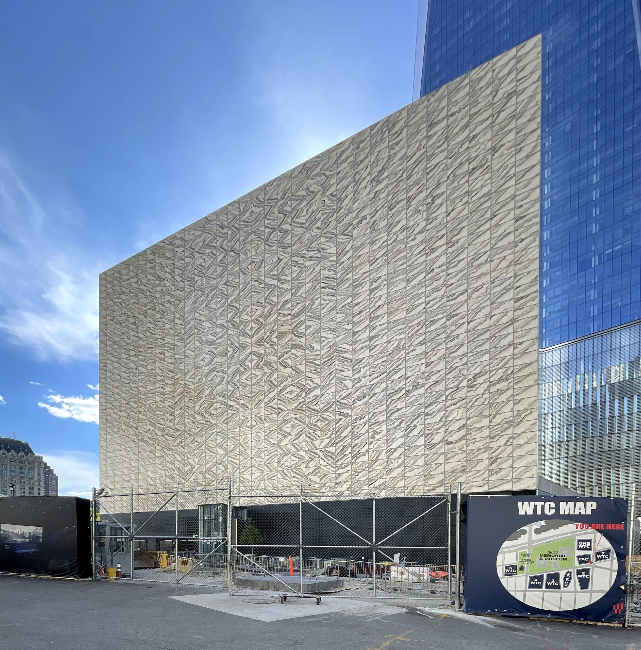
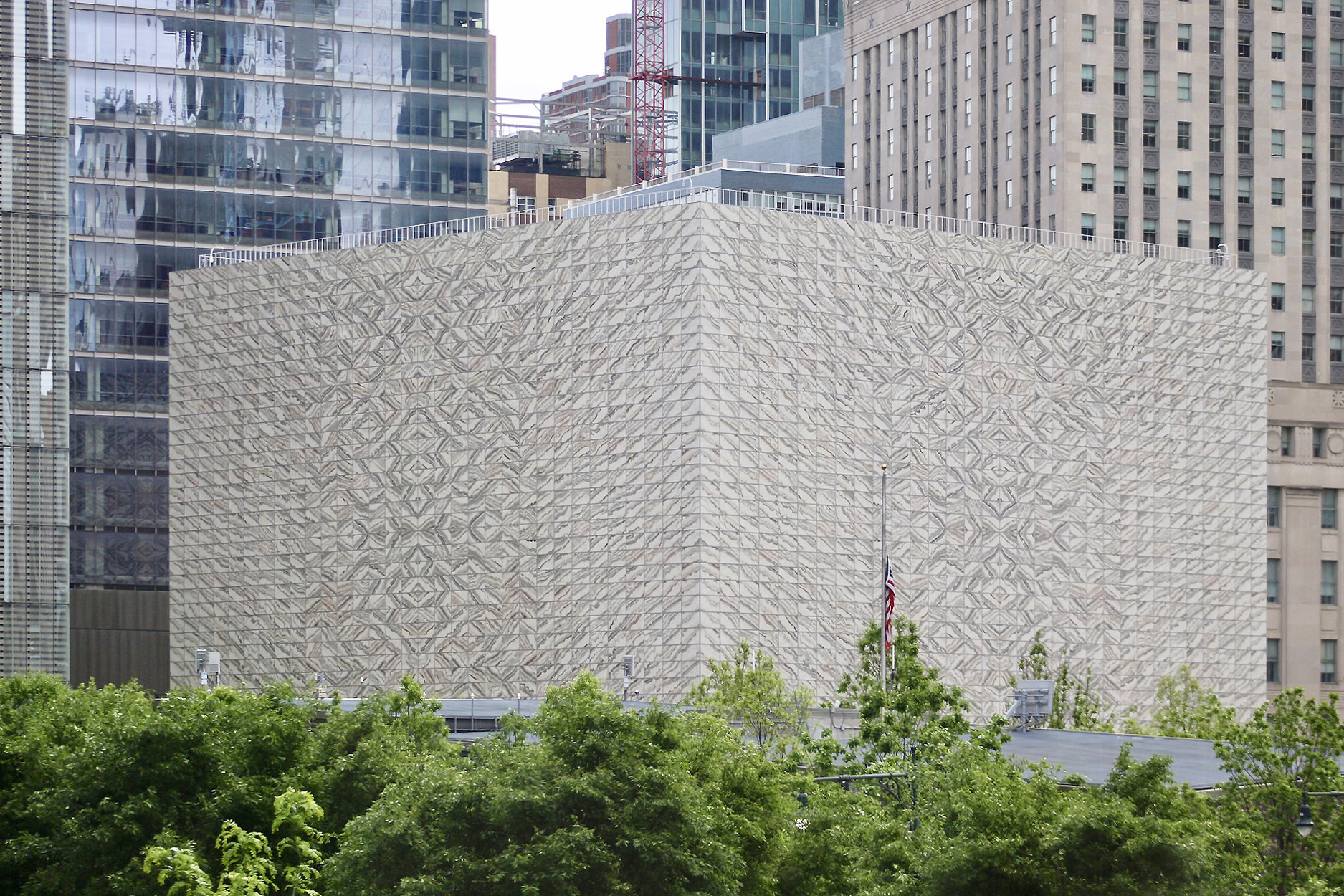
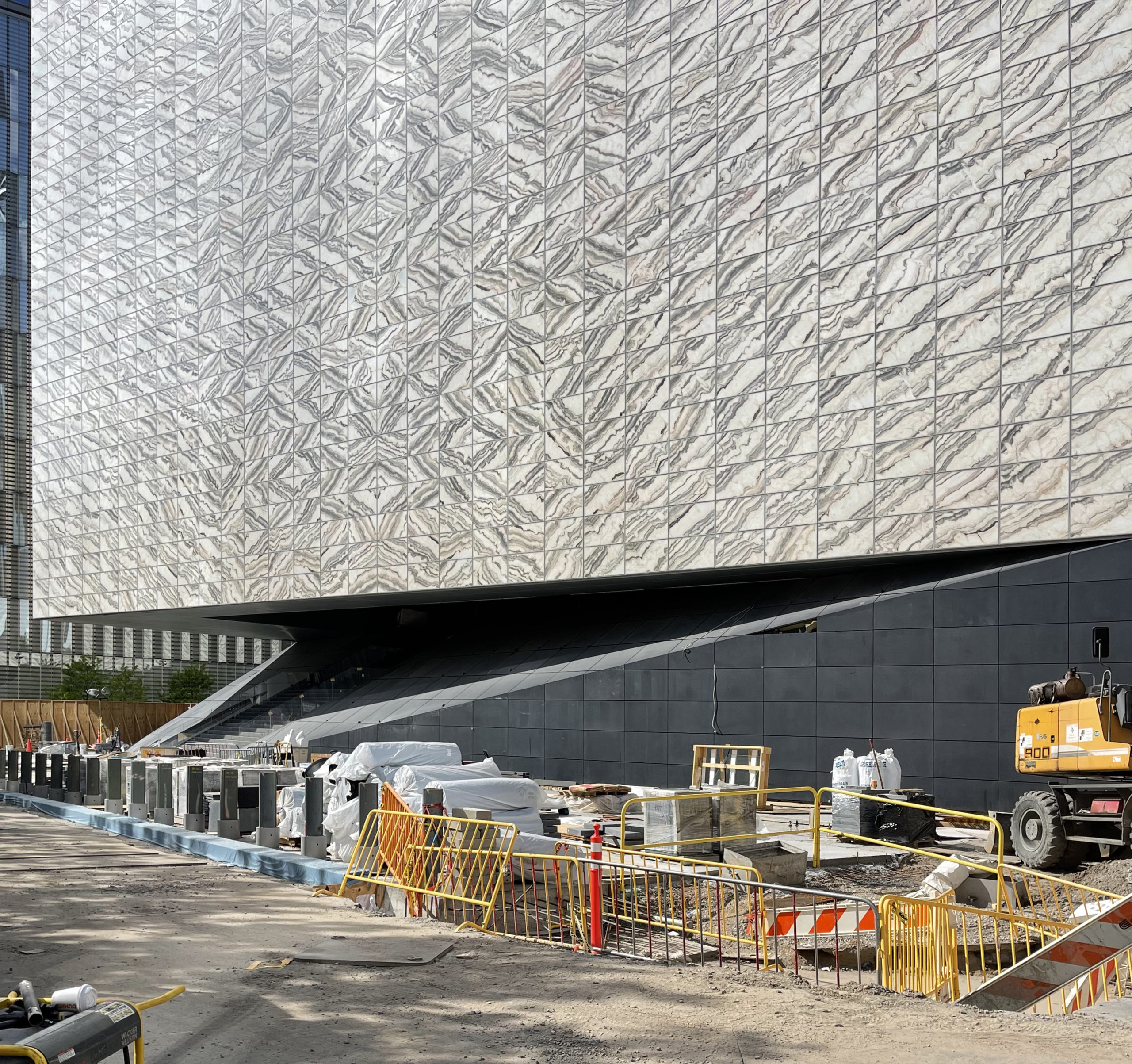
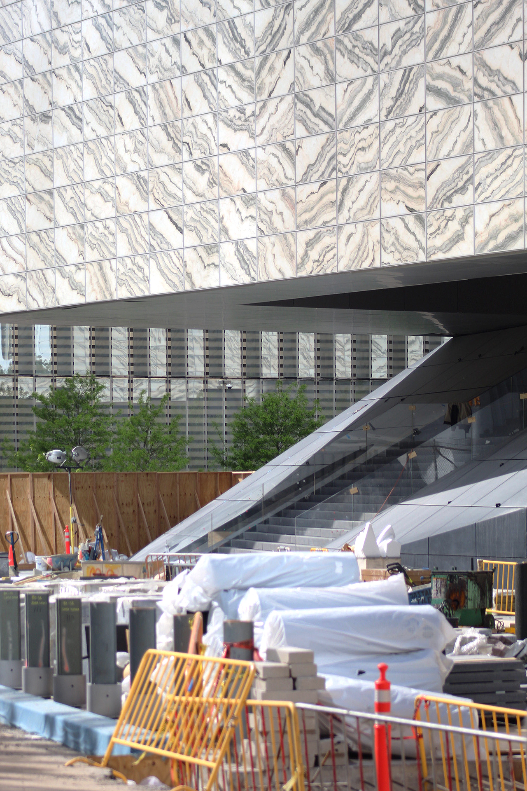

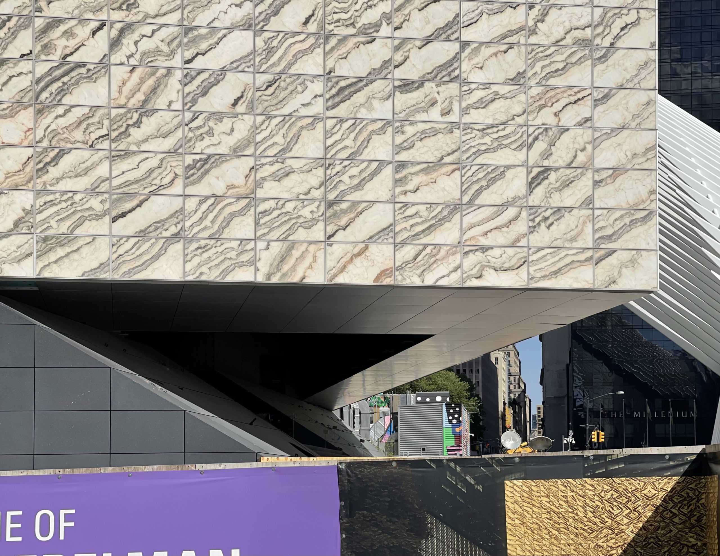
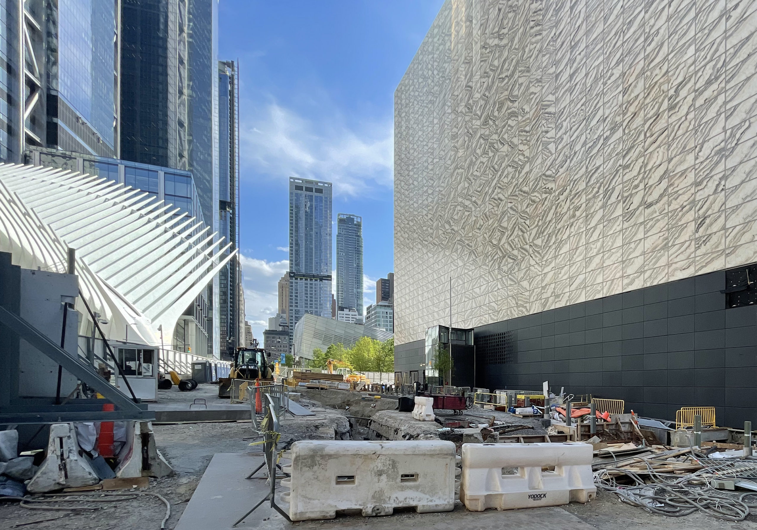
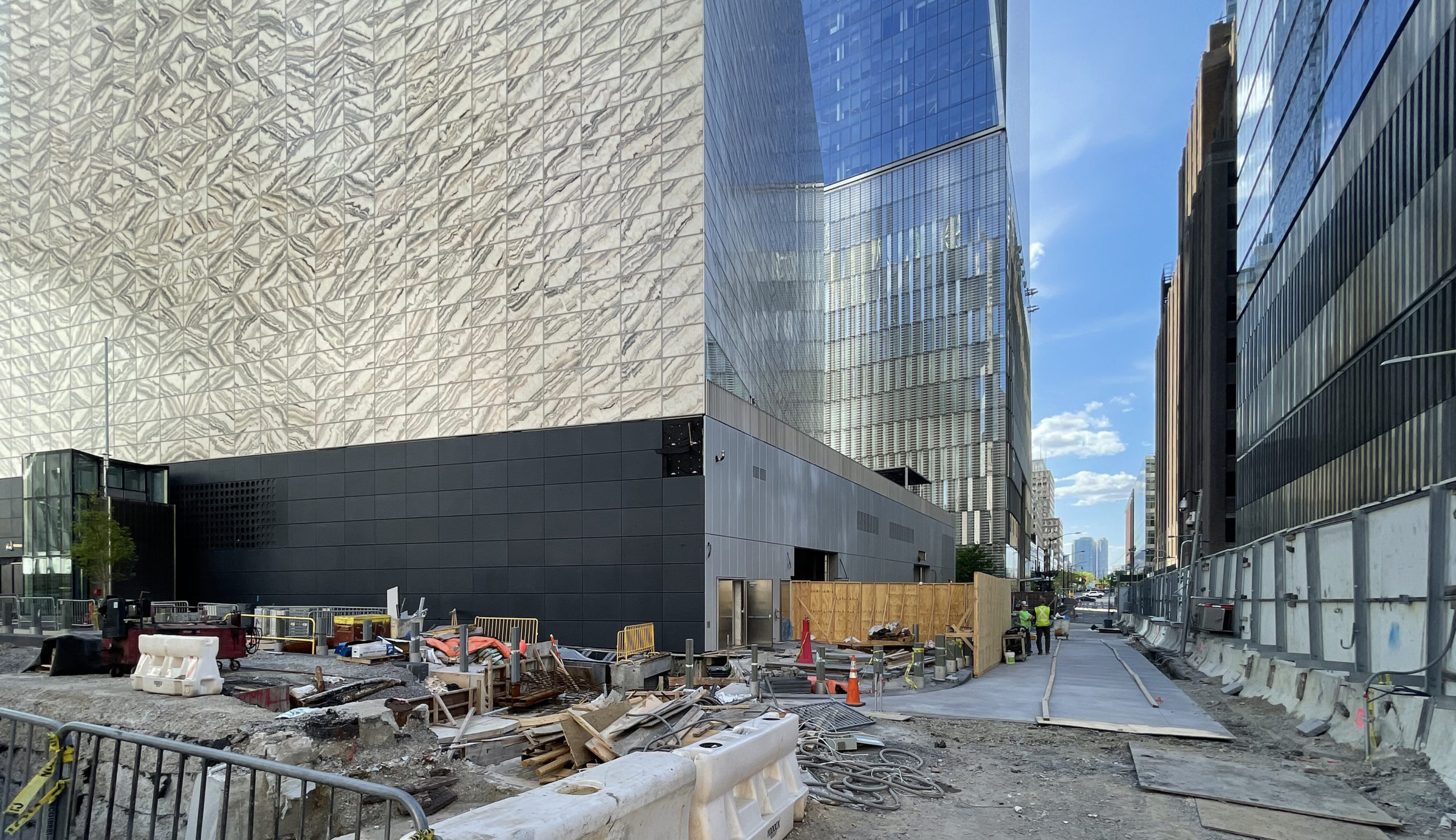
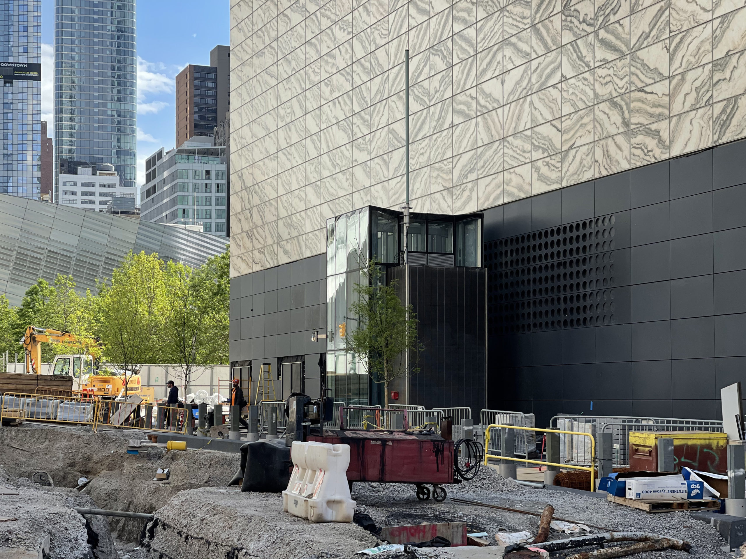
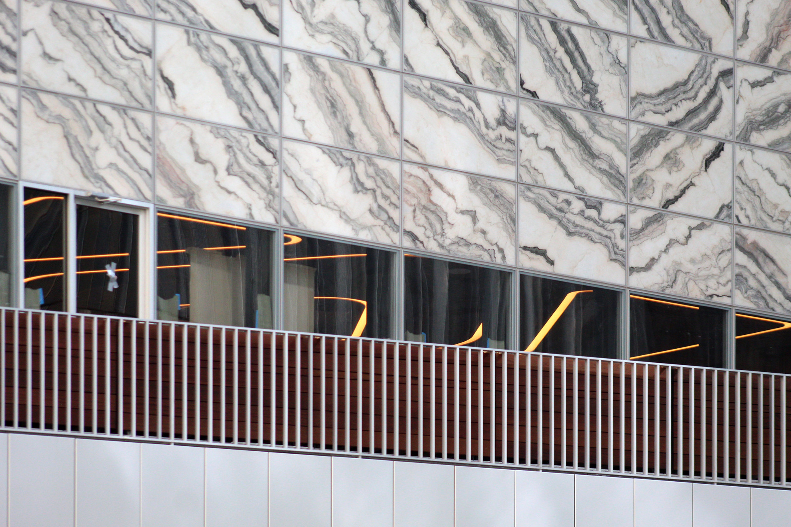




Stunning.
‘Solid’
Beautiful
Who’d think a blank box could look so good!
Beautiful. That stone is gorgeous. I hope it holds up in the city environment.
WHAT ONES LEAVES (BEHIND), AS A ‘MARKER’ – FOR HAVING ONCE PASSED THROUGH … SPEAKS CLEARLY OF ‘HAVING BEEN’.
I live close by and have seen its build and it looks gorgeous! I cannot wait until it opens. Our area has no venues for entertainment as we always have to go midtown. It’s great to have a place nearby now.
STRENGTH, SIMPLICITY AND UNDERSTATEMENT IS ALWAYS A WINNER.
Beautiful building… will add to my “must see” list for next visit.

Is that the infamous “leaning tower” in the background with the crane on top?!
No I’m not sure what that building is. But the leaning building is in the south street seaport which is about 3/4 of a mile away. Hopefully that building doesn’t fall bc I live right next to it





Absolutely stunning! Will be iconic I think. I love the design.
The night lighting is pretty great too.
The symmetrical design on each side is incredible. Can’t wait to see performances here!
I walked by this a few weeks ago and the stone is even more beautiful in person. It’s a great counterpoint to the sublime new St Nicholas Church.
Granite is not luminous as marble, but it is more robust to pollution. Compare the granite Customs House on Bowling Green to the marble Main Library on 42nd, both of which are nearly the same age. This building is beautiful while it lasts and recalls the book-matched marble panels of the Byzantine Era.
Gorgeous. A master piece.
Now they just have to get rid of that horrendous beer garden.
And FINALLY build 2 World Trade Center haha
I get excited every time when I see the One World Trade Center up close, I have no words to describe further from photos I looked into. So gorgeous with blue skyscrapers and light-colored marble, to attract on their beautiful angles and height: Thanks to Michael Young.
The best music mausoleum ever made.
You don’t like the design?
Thanks oligarch!