Construction has reached completion on 130 William Street, a 66-story residential skyscraper in Manhattan’s Financial District. Designed by Sir David Adjaye of Adjaye Associates and developed by Lightstone, the 800-foot-tall structure yields 242 condominium units marketed by Corcoran Sunshine Marketing Group, with layouts ranging from studios to four-bedroom, full-floor penthouses. Hill West Architects served as architect of record for the property, which is bound by William, Fulton, and Gold Streets. CBRE is in charge of marketing the two retail spaces.
“I am deeply excited to celebrate the realization of the public plaza park and officially mark the completion of 130 William,” said David Adjaye, principal, Adjaye Associates. “Conceived as an urban living room, the plaza is fundamental to how one experiences the building. The plaza creates both a public amenity and a transitional moment between the bustle of the city and the respite of the private residences inside. With its allée of trees, seating, and thematic continuation of the large-scaled arches., the public plaza park is really a gesture to the city and a critical facet of what makes this building unique.”
Finishing touches have fully wrapped up on the property since our last update in early July 2022. The sidewalk scaffolding and concrete barriers have been removed from the northern ground-floor frontage along Fulton Street and the main courtyard entrance along William Street, revealing the completed look of these plazas, which are flanked with the building’s signature arches.
The plazas feature multiple garden beds with trees and flowering shrubs, as well as stone benches and tables. String lights hang over the space, creating a welcoming environment for residents and visitors.
One of the retail spaces is situated next to the main lobby, spanning two stories with 46 feet of frontage. The 2,097-square-foot ground floor features 20-foot ceiling spans, while the 9,344-square-foot second level has 18-foot ceilings. The tenant of this space will have access to an adjoining 1,643-square-foot outdoor terrace on the second floor, and 325 square feet of dedicated outdoor space directly in front of its doors along the plaza.
The second retail space spans 52 feet along Fulton Street and comprises a 4,010-square-foot cellar level with 12.5-foot ceiling spans, a 4,261-square-foot ground floor with 20-foot ceiling spans, and a 9,344-square-foot second level with 18-foot ceiling spans. A large rectangular canopy with illuminated edges hangs two stories above the entrance.
The top ten residential floors are home to the penthouse and loggia residences with ceiling heights ranging from 11 to 14 feet tall. The loggia terraces are found on the northern and southern ends of the floor plans, providing ample outdoor space over 600 feet above the surrounding streets.
Residential amenities at 130 William Street are spread over more than 20,000 square feet and include a full-scale health and wellness club with an indoor infinity-edge spa pool, cold and hot plunge pools, dry sauna and massage rooms, and a fitness center with an adjacent outdoor terrace, yoga studio, and basketball court. Entertainment facilities include a private IMAX Theater, one of only two in New York City. Also available are indoor and outdoor lounges complete with a chef’s catering kitchen, club room, golf simulator, a children’s activity center, and a private observation deck on the top floor. Additional conveniences include a 24-hour attended lobby, concierge service for all personal needs from reservations to theater tickets and beyond, and a pet spa, bicycle storage, private storage, and private rooftop cabanas.
Subscribe to YIMBY’s daily e-mail
Follow YIMBYgram for real-time photo updates
Like YIMBY on Facebook
Follow YIMBY’s Twitter for the latest in YIMBYnews

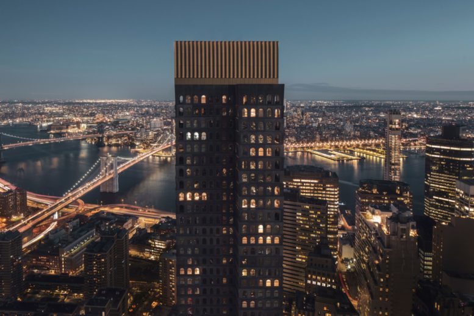
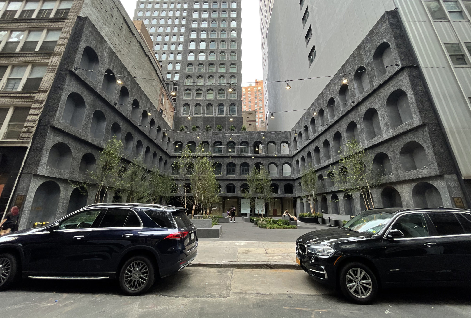
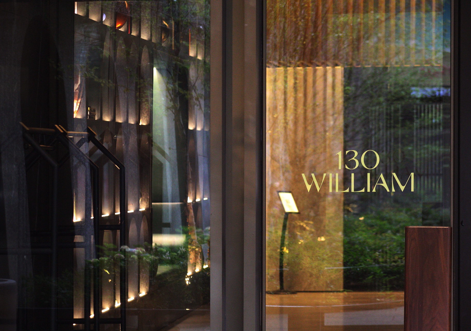
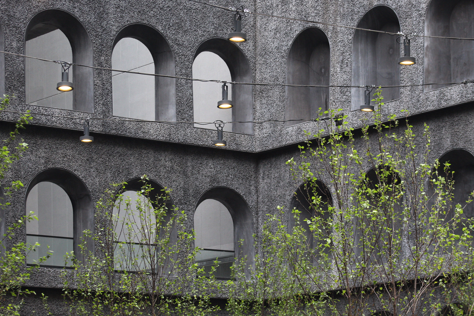
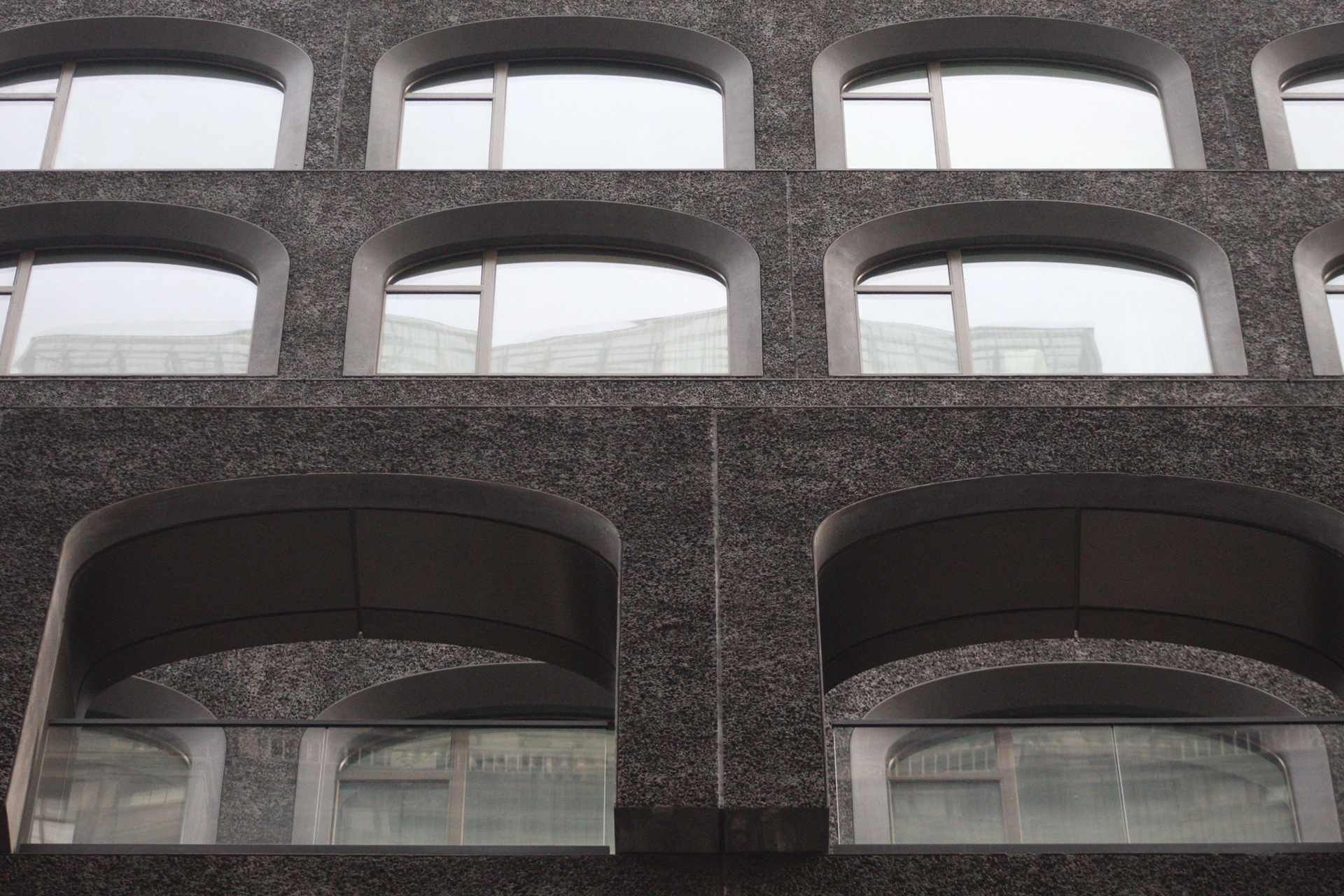
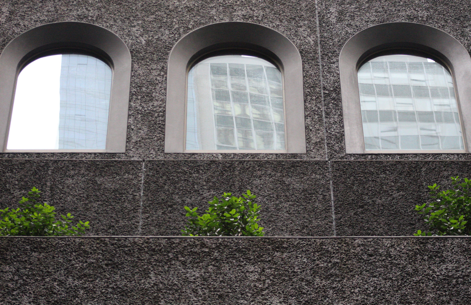
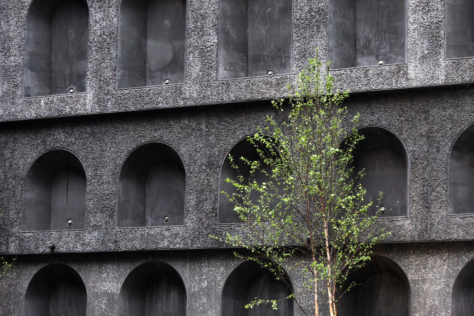
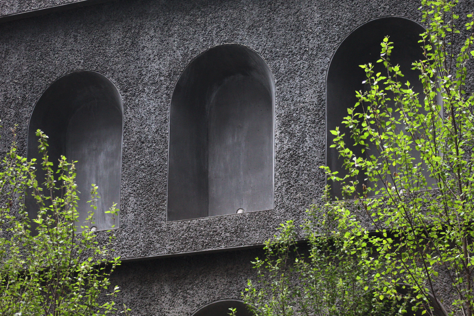
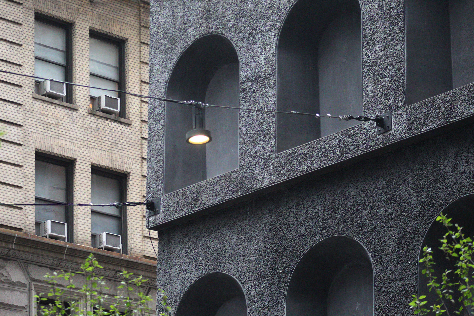
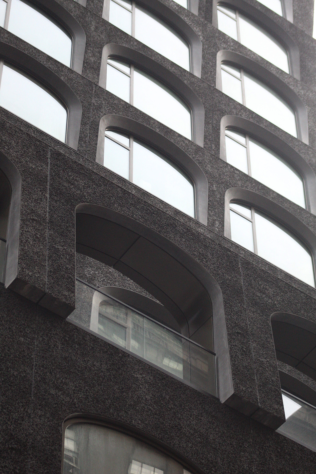
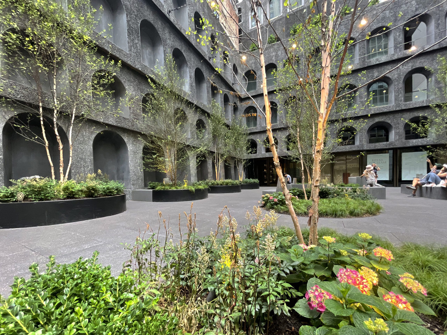
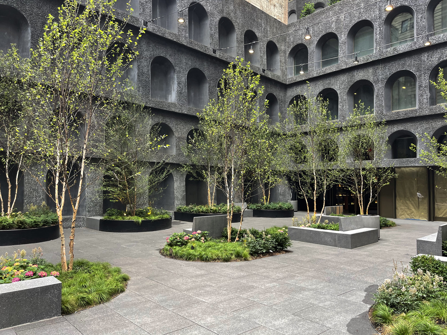
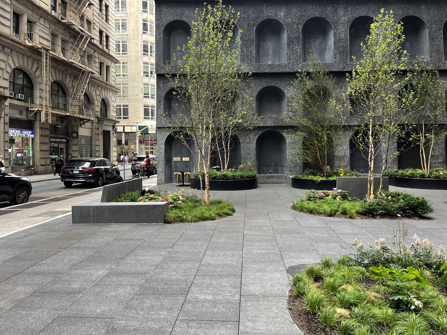
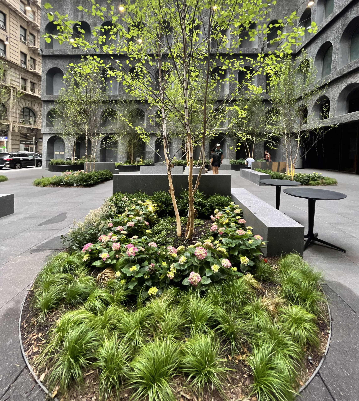
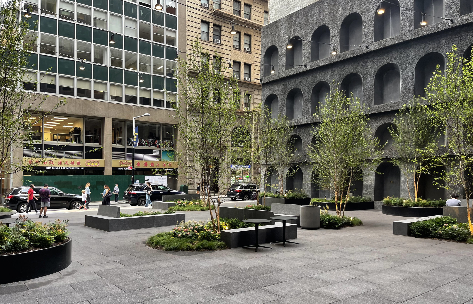
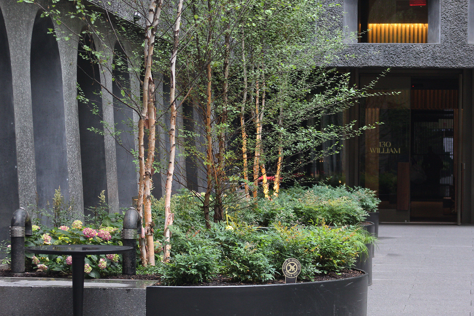
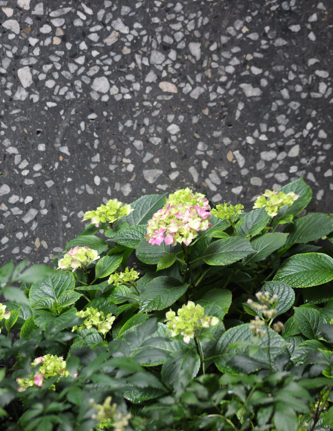
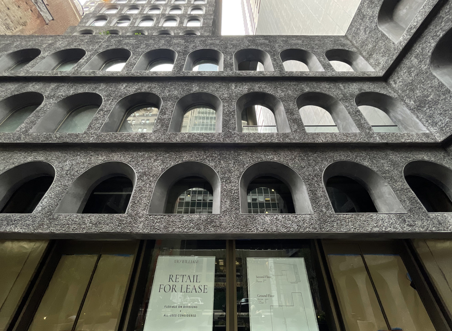
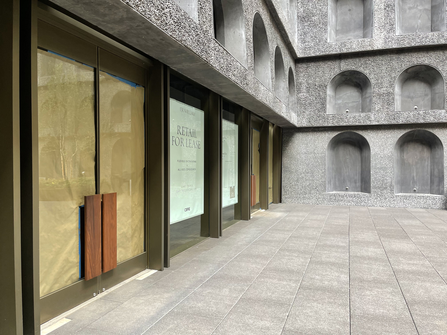
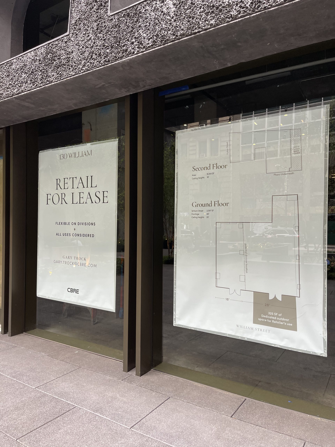
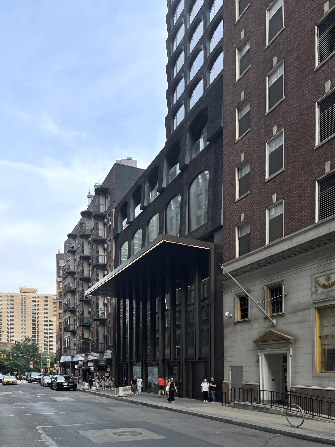
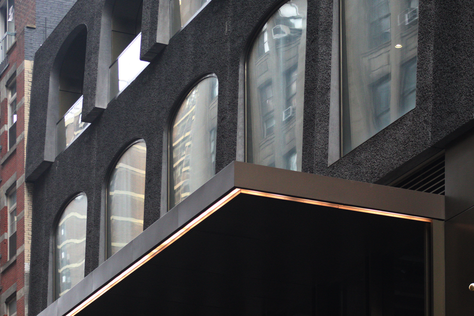
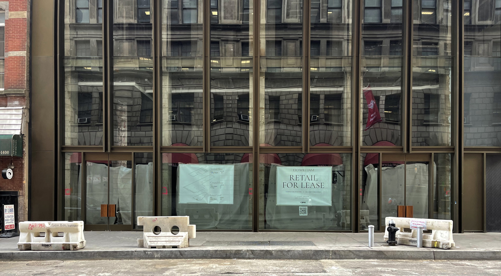
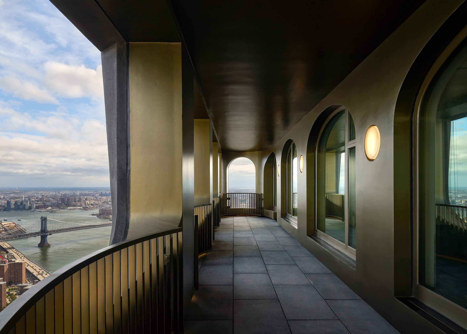
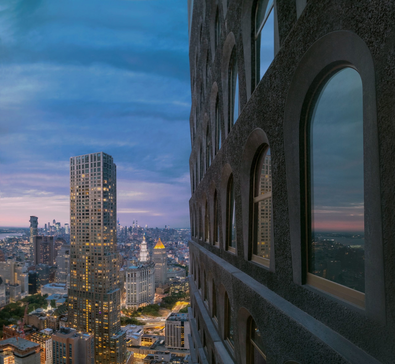




I love it
Such a beautiful design that will stand as a unique icon of Lower Manhattan.
Maybe it needs to be experienced in person, but the entire complex including the park, looks gloomy and dystopian.
Agree. It might be better in person but in photos the exterior looks like a prison (I’m 75 years old, and that’s the word); in today’s vernacular, a “correctional facility.”
Just gorgeous, hopefully, that whole neighborhood can attract some upgraded retail, because this seems so out of place given what’s there now.
Stunningly weird public plaza the way it fits into the street wall but very cool will have to check it out soon!
How will they keep pigeons from roosting under those arches?
It’s like being in the Stone Age but it’s not, there’s that feeling on the plazas. Even in the same city as other towers, I can’t resist myself to how unique this residential skyscraper is: Thanks to Michael Young.
The architecture is definitely unique with the arched facades, but I guess it’s subjective as to how one feels about it. I personally don’t care for it much and the plaza looks like something from the middle ages.
Mr. Adjaye said, in an interview, he wanted the building to look and feel like a ruin. All those small recesses and dimples are not to be cleaned. They are supposed to collect dirt and other pollutants so that the building can create its own patina. I actually like the look. I am interested in seeing what it will look like in 10 years.
I always ask: what if the whole city looked like this, to judge a building’s architecture…..can you imagine the whole city looking ruined and dirty, (“patina’d”). (Oh’ that’s how it looked in the 70’s and it was pretty sad). I don’t think it looks hopeful or happy. Why would anyone design a building to look like a ruin unless it was tongue in cheek, like Charles Moore’s Plaza d’Italia in New Orleans which was in ruin when I last saw it and looked like a forgotten back lot for a Hollywood B movie……………just saying.
This is wonderful, the tower and the park. Architects and developers used to risk more innovative designs than just copying the new stuff down the street. This is truly innovative and will only improve with time. Bravo!
Definitely a beautiful building hopefully I can get an apartment
Ah yes…


“The Catacombs of William”,
should be quite a treat on Halloween night?
Are there bodies in the niches or are they to be filled in as the tenants pass?
Dark, gloomy and depressing. Looks like catacombs.
Been running by and watching progress from beginning to now, the loge balconies look amazing, great pics as always!
Looks like the Coliseum in Rome. I think the plaza looks great.
It’s not the coliseum in Rome, (nor why would that me an analogy for an apartment tower in lower manhattan?!), and at least, the coliseum uses the round form and reductive proportions to help organize it’s geometry….this is just uninteresting repetition. The plaza is great because it is softened by lovely plantings. That said, the curtain wall on the street side does appear to be the saving grace..
I can’t get used to it. It looks dirty.
OMG that cement material that looks like stucco that is used on the tower crumbles after time. I lived in a high-rise in another city that used it and we had nothing but issues with deterioration and chunks falling down to the sidewalk. Seriously. We had to replace sections of the façade due to safety concerns. Looks interesting at first but becomes very problematic and dangerous to pedestrians over time. You don’t see this used very often for good reason.
@JB the facade is solid precast concrete, not stucco, used in many exterior building applications.
Gorgeous
Hideous!
It is great when one does not need to wait 50 years or so to see the building covered in sooth and dirt. One can see it right away, because the dirt and sooth is inbuilt. That is the only intercession by Adjaye himself into an otherwise firm-designed building. I wished a big falming red eyes between two bows were added to the top to complete the design and make it more familiar to viewers.