Preparation work has begun for the residential conversion of 25 Water Street, a 22-story former office building in Manhattan’s Financial District. Designed by CetraRuddy and developed by GFP Real Estate, Metro Loft Management, and Rockwood Capital, the project involves the construction of ten new stories above the parapet of the existing structure, the replacement of its brick façade with a modern fenestration with more expansive windows, and the gut renovation of its 1.1 million square feet of interiors into 1,300 rental units. When complete, the conversion will be the largest ever in the United States by unit count, surpassing the recent redevelopment of One Wall Street with its 566 condominiums. Pavarini McGovern is the general contractor for the property, which is Water Street to the north, 2 New York Plaza to the south, the New York Vietnam Veterans Memorial to the east, and Broad Street to the west.
Recent photographs show sidewalk scaffolding assembled and a mechanical hoist attached to the southwestern elevation of the building, which was originally known as 4 New York Plaza after its completion in 1969. To make the expansive floors more suitable to residential living, the project team is planning on cutting out two central courtyards that will increase the flow of light and air to the homes.
The main rendering shows expansive stretches of glass covering the middle levels of the building that are currently enclosed predominantly in brick, with the top floors retaining the same tight grid of narrow windows. A single glass-clad level will sit above the entire original parapet, followed by a nine-story glass volume with a staggered arrangement of balconies. All of the red masonry of the original structure will either be replaced or repainted a light beige as part of the modernization.
Homes will come in studio to four-bedroom layouts and feature ceiling spans as high as 12 feet. The converted floors will house around 50 units per level. Residential amenities will include a basketball court, a steam room and sauna, indoor and outdoor swimming pools, sports simulators, an outdoor rooftop lounge connecting to a landscaped terrace, coworking spaces, and entertainment spaces.
25 Water Street’s anticipated completion date is slated for November 2025, as noted on site.
Subscribe to YIMBY’s daily e-mail
Follow YIMBYgram for real-time photo updates
Like YIMBY on Facebook
Follow YIMBY’s Twitter for the latest in YIMBYnews

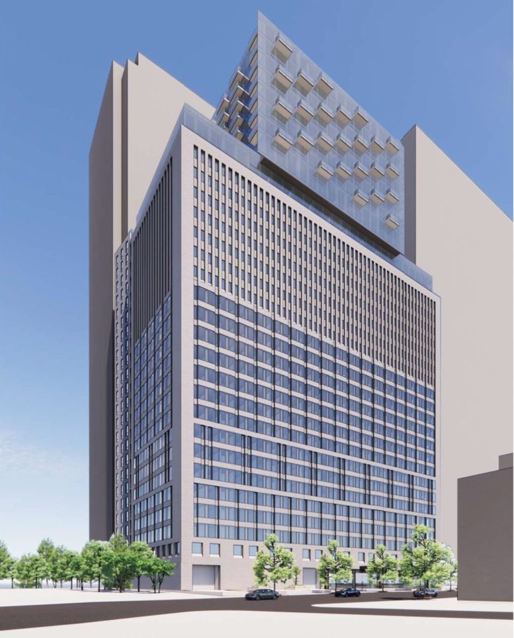
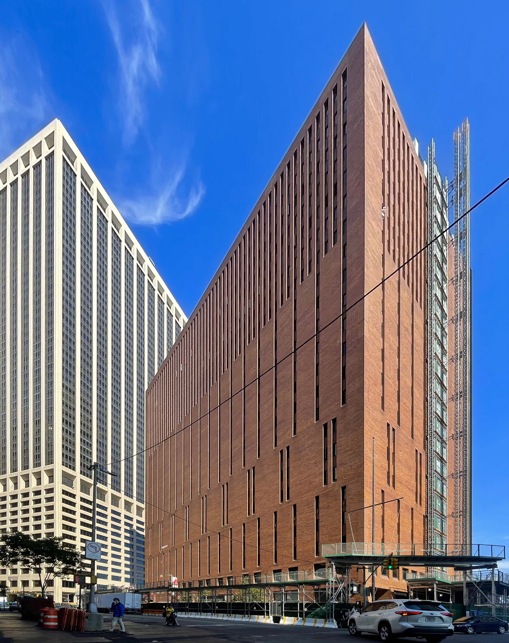
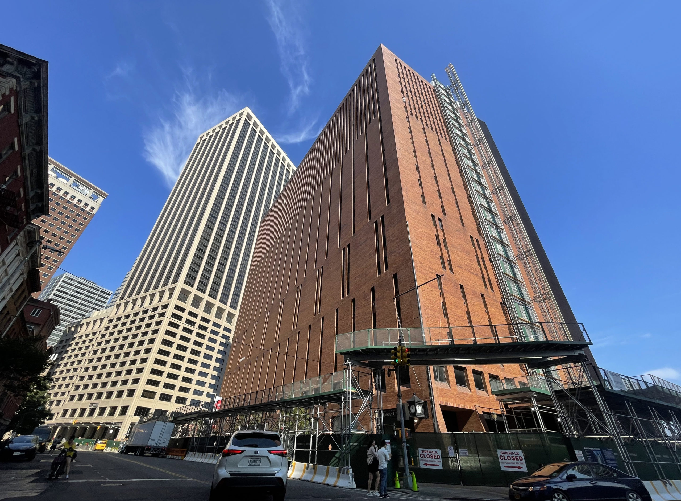
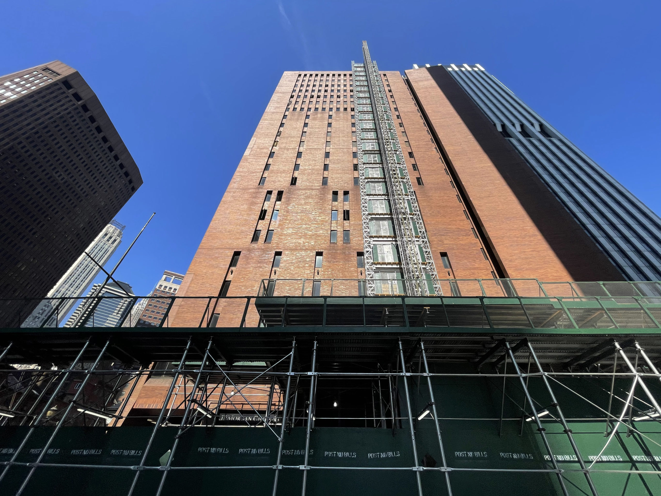
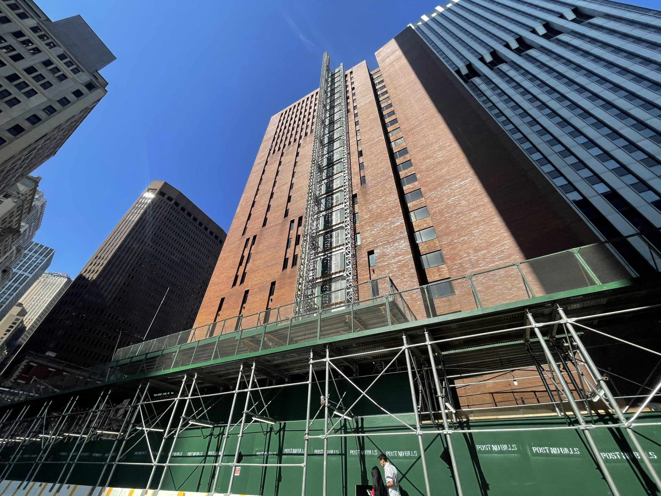
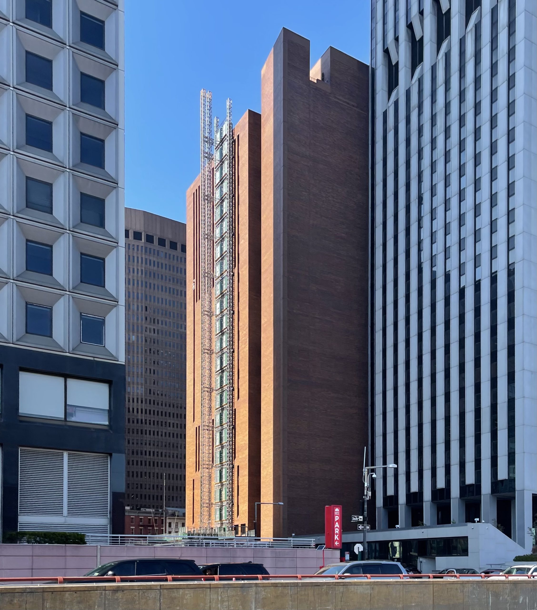
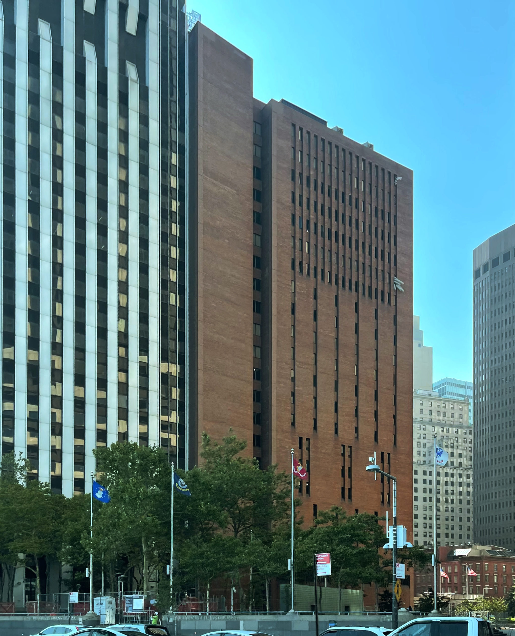
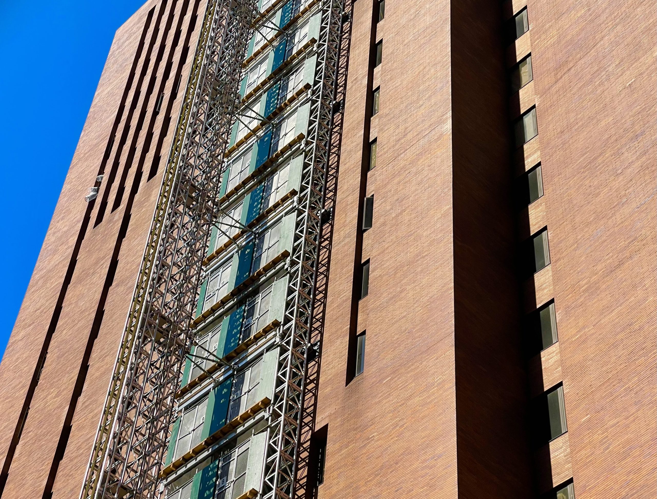
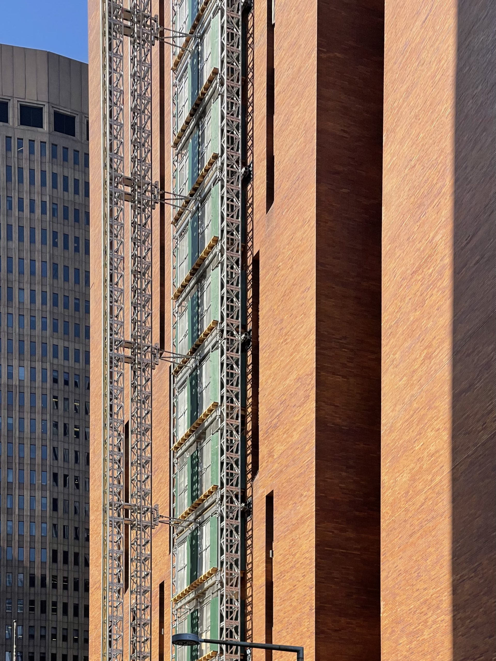
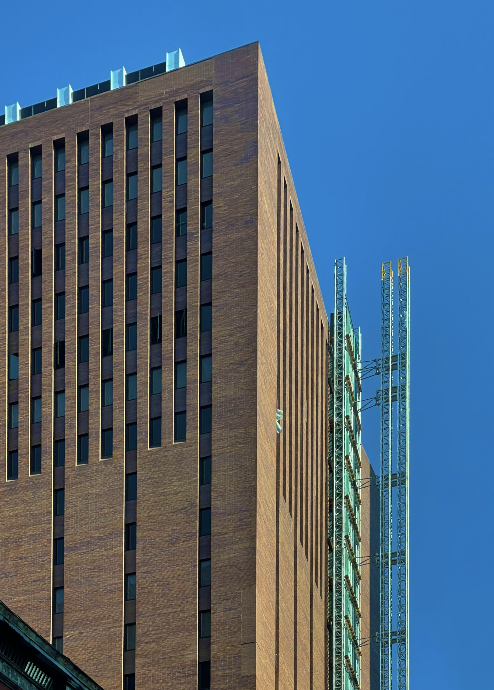
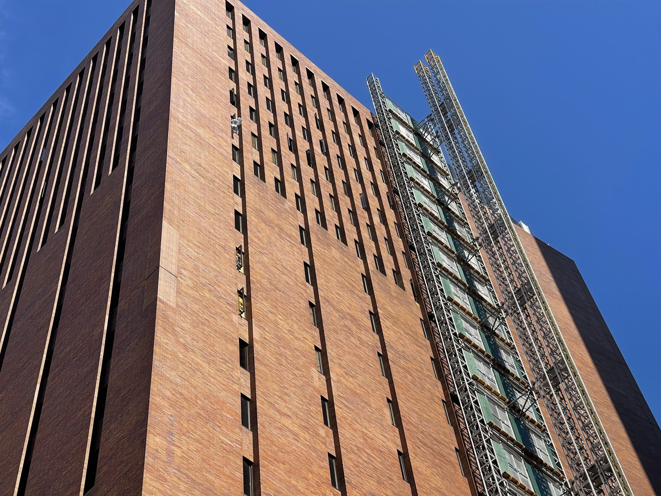




Well, this will be an interesting transformation.
Yes, 1984 meets 2084
Looks like a hospital.
Would’ve also looked fine without that 10-story add-on. Looks like a spotted mushroom
WOW… 1,300 units in one building,
that’s approx 2,000+ tenants?
I’m guessing there might be a WAIT for an elevator first thing on a Monday morning?! Kind of like getting in the buffet line on a Princess cruise!

From strange to a weird mess, but I’m really glad to see more redundant office space turned into what the City needs the most – housing.
Those lower floors were used to store the room-sized computers of the 1960s. The exterior was meant to look like a computer punch card.
In some other context this unusual example of red brick brutalism might have been acceptable, but here it was like an enormous prison right at a very conspicuous location on the harbor. Glad to see this monument to post war conformity and big business fascism being erased.
“big business fascism..” ? What the h?
New York City is not built on big business fascism, whatever that’s supposed to mean
conversion still looks like an office building.
This reminds me a lot of the hatchet job they did on 55 E Monroe in Chicago. The striking mid-century uniform facade was mangled with ridiculous “residential” windows on the upper floors, totally ruining it’s appeal.
This turd is obviously starting out at a much lower position.
All businesses base their operations on social theories at least to some extent. Fascism is first and foremost a social theory which incorporates the most ruthless forms of capitalism. So I don’t think the connection is far fetched when talking about the world of the 1960s. Maybe a bit hyperbolic, I admit, but not far fetched.
Excellent news to have a residential project at this scale moving forward. Hoping for many more.
Glad to see that horrible red thing gone.
The city does not need more housing. It needs less people. Alternatively, the city should reconfigure the Rent-Stabilization system to work more efficiently.