YIMBY has an exclusive set of new renderings from DBOX for The Treadwell, a 28-story, 347-foot-tall residential tower under construction at 249 East 62nd Street in the Treadwell Farm Historic District of Manhattan’s Upper East Side. Designed INC Architecture & Design and developed by Dart Interest, the topped-out Art Deco-inspired building will yield 66 condominium units in studio to three-bedroom layouts with prices ranging from $1.1 to $4.5 million. Brown Harris Stevens Development is managing sales and marketing for the homes, SLCE Architects is the executive architect, CM & Associates is the general contractor, and Zeckendorf Development is the co-manager of the project, which rises from an L-shaped plot by the corner of Second Avenue and East 62nd Street.
The main rendering depicts a late-afternoon aerial view looking south at The Treadwell’s multifaceted crown, which is composed of light-colored metal cladding and a series of vertical fins with rounded corners lining the edges of the mechanical bulkhead’s northern elevation. We can also see numerous landscaped upper balconies surrounded by glass railings that will provide panoramic views of Midtown to the west and the East River and Queens to the east. Floor-to-ceiling windows will allow for maximum natural light flow into the uppermost units.
The second rendering depicts The Treadwell’s five-story annex along East 62nd Street. This volume features fluted gray paneling framing a grid of large square windows and is topped with a landscaped terrace. A secondary entrance to the property sits beneath a landscaped canopy, with a set of raised garden beds flanking the doorway.
The Treadwell is expected to house two to four homes per level. Residential amenities include a fitness center, sauna and steam room, and an on-site superintendent, with more likely to be disclosed as the project gets closer to completion. The nearest subways from the property are the F and Q trains at the Lexington Avenue-63rd Street station to the west, and the N, R, W, 4, 5, and 6 trains at the Lexington Avenue-59th Street station.
249 East 62nd Street is anticipated to be completed near the end of this year.
Subscribe to YIMBY’s daily e-mail
Follow YIMBYgram for real-time photo updates
Like YIMBY on Facebook
Follow YIMBY’s Twitter for the latest in YIMBYnews

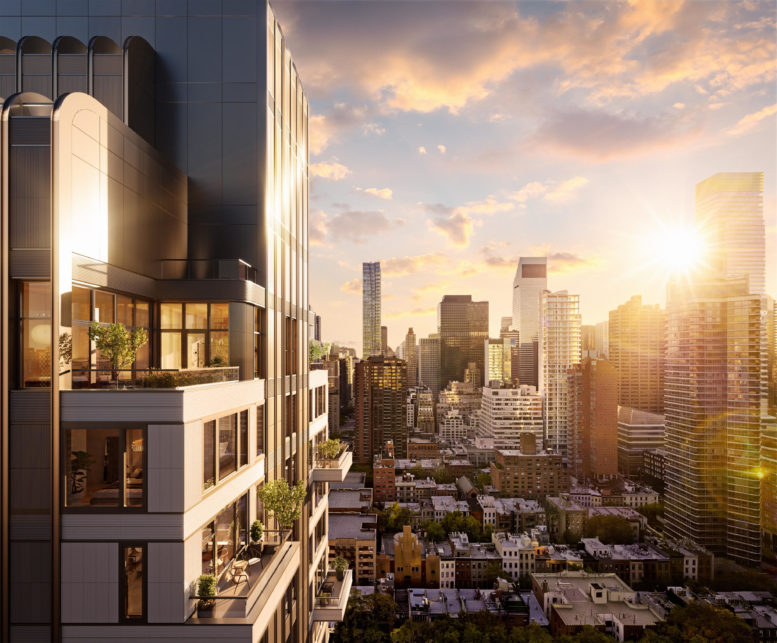
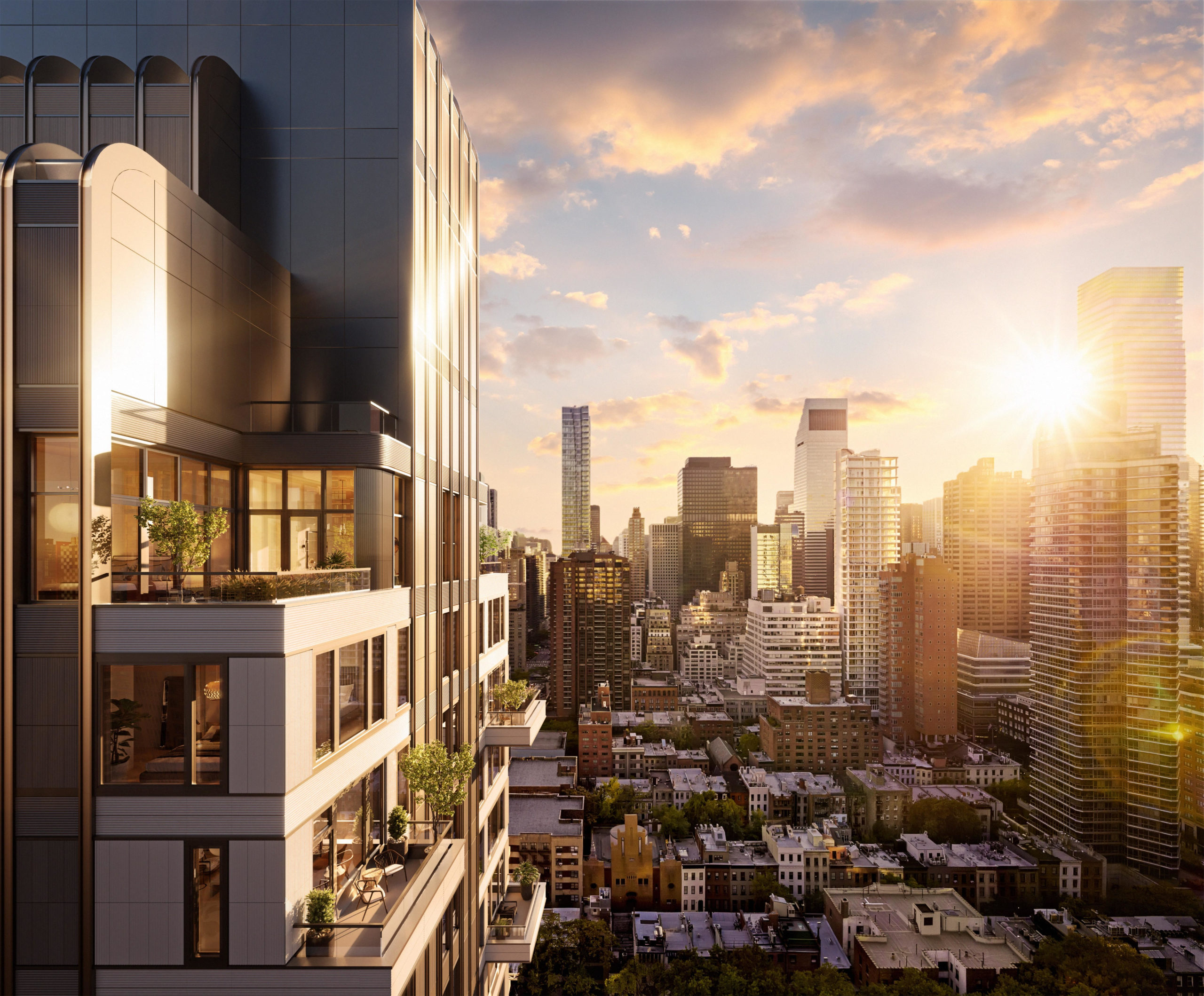
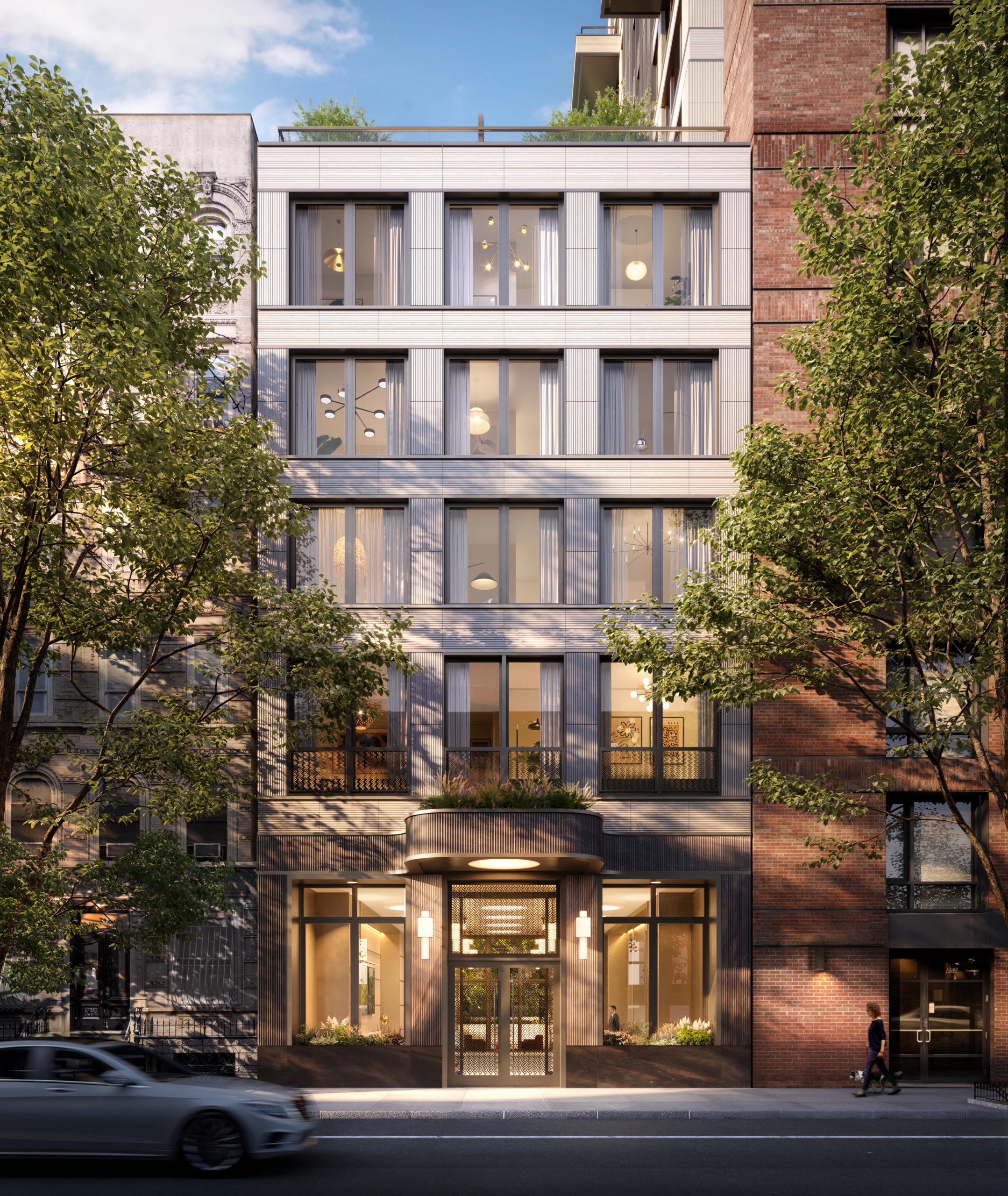
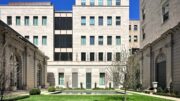
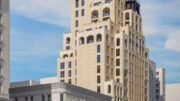
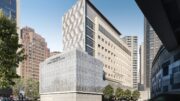
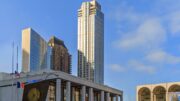
Historic Construction?
“under construction at 249 East 62nd Street in the Treadwell Farm Historic District”
calm yourself: the Treadwall Farm Historic district in mid-block, (hence the low rise component). The tower is not in the district. Clearly it’s not “historic construction”. What’s your point, anyway? Should the developer be installing a clapboard farm house on the side lot? If you are making a comment, say what you mean.
Next will come the comment that it should be 50 stories and have 1,000 apartments to solve the housing crisis.
It is the poor editorial wording YIMBY seems to come up with in this case. They need to fact check what they publish as it appears on regular basis to the detriment of readers.
Mark, I suggest you address that in your first comment instead of what ever your were intending to say without clarity…… I don’t think there is a conflict. If you look at the historic district, the short 62nd st building is in the historic district. The tower is on the Avenue.
If you are suggesting that the facade isn’t historic, then it would be a question of what is the date of the historic district adhering to or what is the criteria for new construction should that occur within the district.
Yeah! This one is all beautiful such as the color of metal panels, as well as the rounded corner and square windows. I like looking at straight lines where the construction is, so naturally occurring by light that selectively extroverted: Thanks to Michael Young.
So when are people going to start showing bird friendly glazing in their renders?
which people and what is bird friendly glazing?
do you mean having decals all over the glass? I am looking out of my windows wondering if they are bird friendly? To date, there have been no crashes against the glass!!
(the level of discourse and making understandable statements is getting lower and lower).
Those “clip on looking” balconies raise my anxiety level higher than those apartments they’re attached to!
I’d prefer a terrace supported by the floor below.
The sconces looks like a mens restroom sign. Now you can’t unsee it.
Well spotted, and now I can’t unsee it either. Maybe women are supposed to use the other entrance?