Construction is complete on 288 Water Street, a five-story residential building in Vinegar Hill, Brooklyn. Designed by Issac & Stern Architects and developed by EDRE, the 28,000-square-foot structure yields eight homes in three- to four-bedroom layouts, along with three enclosed parking spaces and a suite of amenities. The Shemesh Team at SERHANT is leading marketing and sales for the property, which is located at the corner of Water and Gold Streets.
Recent photos show the finished look of the white façade and asymmetrical grid of floor-to-ceiling windows on the northern elevation facing Water Street. The back southern elevation and side lot-line walls are predominantly clad in white paneling with narrow windows. A mechanical bulkhead caps the structure above the roof parapet, which features a terrace with views of the Midtown skyline across the nearby East River.
The building supports a maximum of two units per floor. Homes feature minimalist interior designs with white oak, natural limestone, and polished nickel accents. Select units come with private rooftop space.
Among the residential amenities is a glass-enclosed Japanese Zen Garden that is open to the sky. The space features large boulders hand picked from a Pennsylvania quarry, surrounded by fine gravel carefully raked in concentric rings.
Other amenities include a Matrix-equipped fitness center, a residents lounge with a kitchenette, a package room, 24/7 remote doorman service, and a common roof deck with barbecue grills, sofas, and dining tables.
The nearest subway from the property is the F train at the York Street station at the corner of York and Jay Streets.
Subscribe to YIMBY’s daily e-mail
Follow YIMBYgram for real-time photo updates
Like YIMBY on Facebook
Follow YIMBY’s Twitter for the latest in YIMBYnews

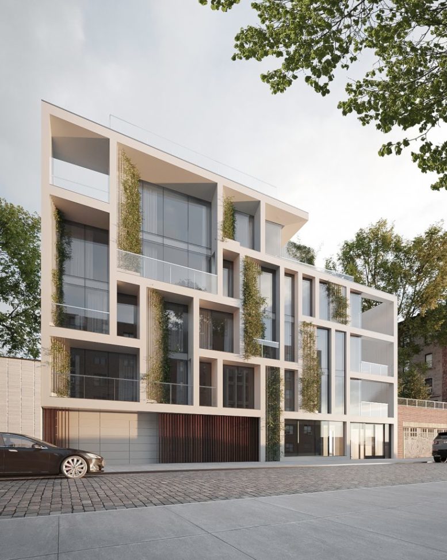
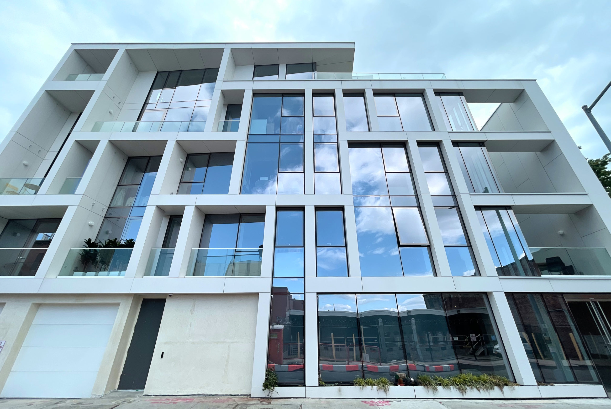
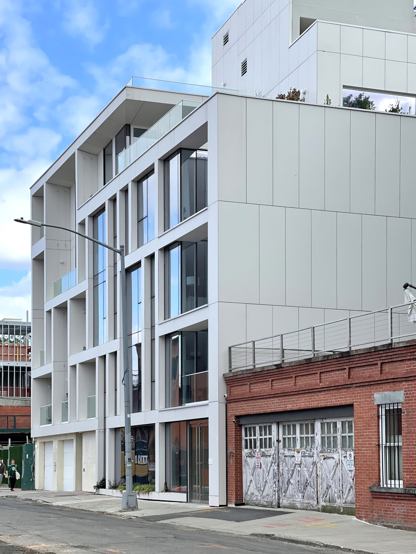
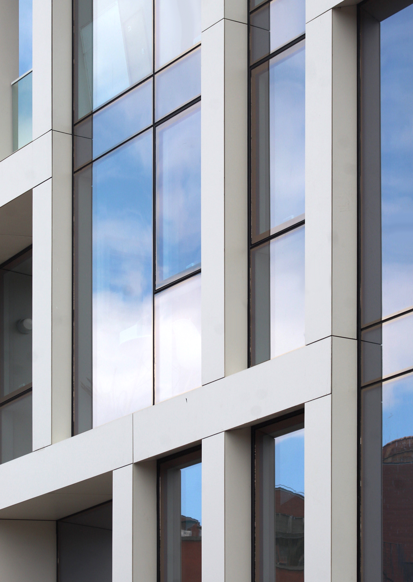
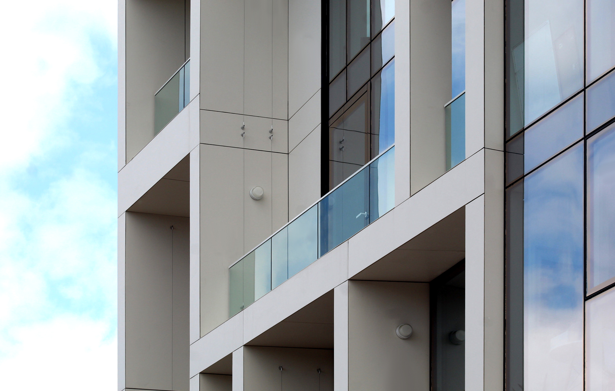
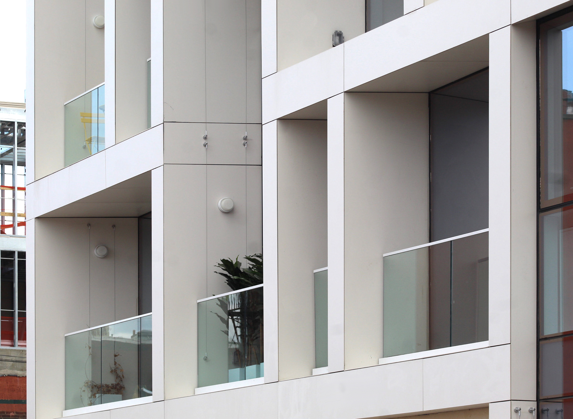
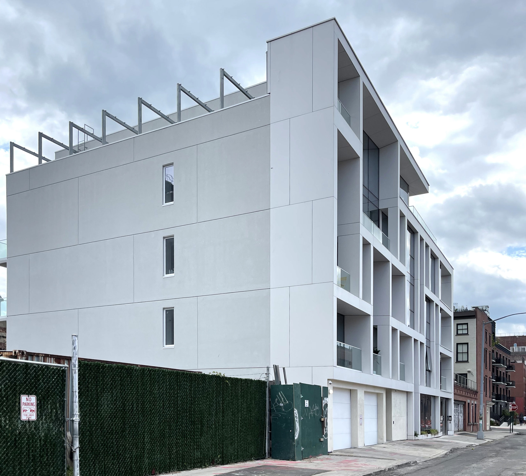
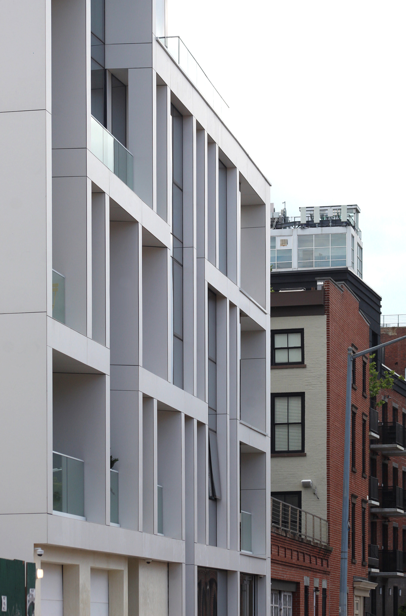
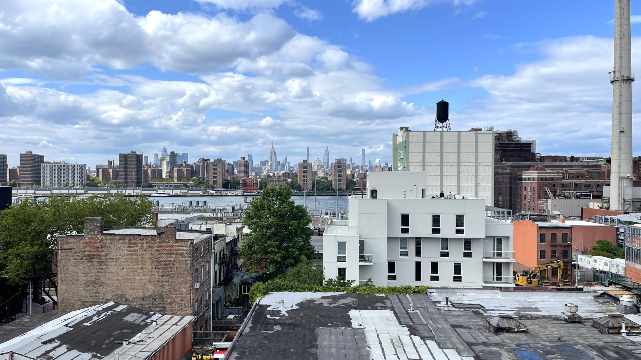
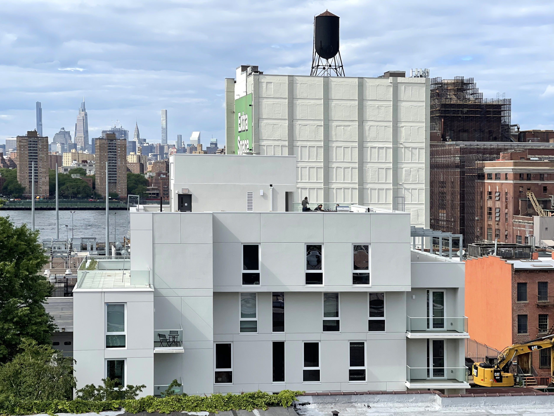
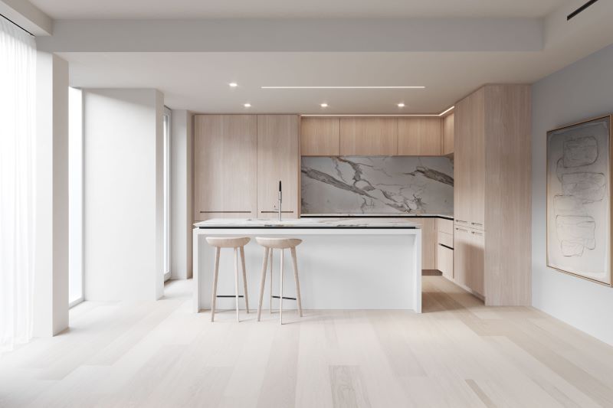
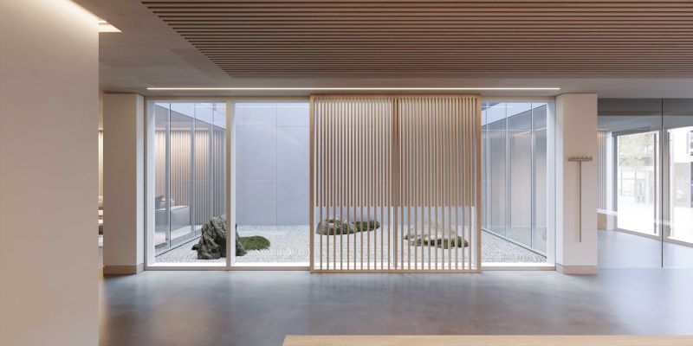
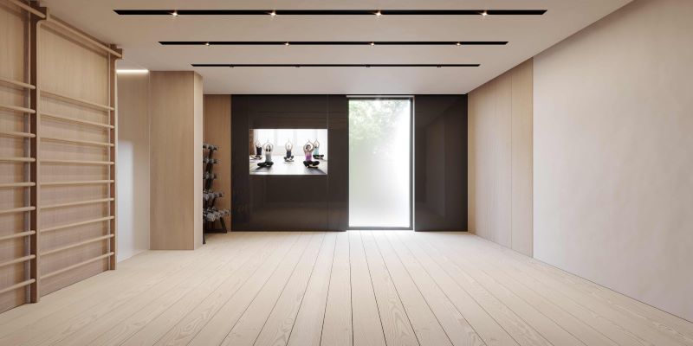
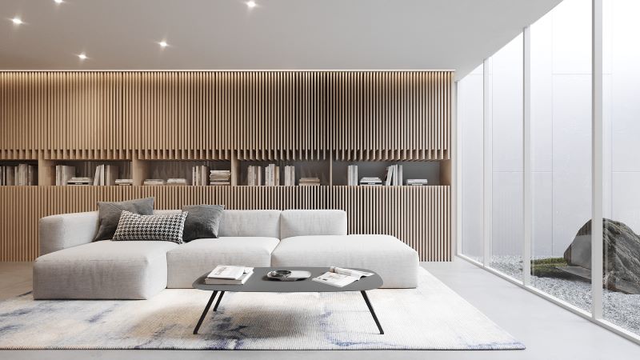
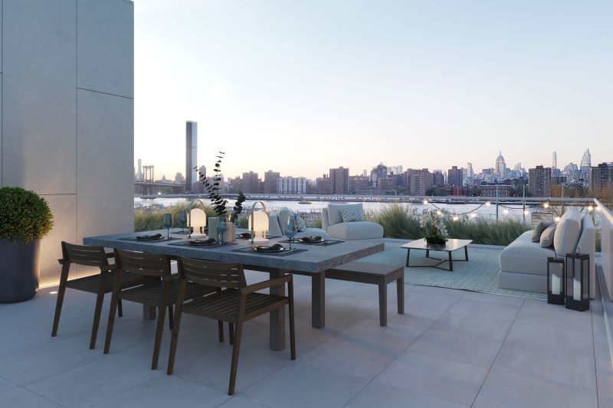




This is an interesting Modrian structure on the edge of a warehouse district. This may indicate the advancement of gentrification.
Oy, it’s not as good as the rendering, but still noteworthy. Again, why is the design along the sidewalk the weakest part of the project?
Probably because of the garage
Nice modern design, but thus would look aesthetically better in Miami than in New York
That is one of the very best “rendering to reality” conversions I have seen. Normally the reality is so much less than the reality, but in this case, it’s pretty accurate to what they delivered. Kudos to the developer and builder…
Thought this was a single family home for a second there.
Well executed. I hope they still have the wooden screen along the garage and that the vines grow sufficiently even with far less supports than the refer. Those two elements are what gave it enough softness and texture.