Construction is continuing to progress on 59 Henry Street, a 19-story mixed-use building in Two Bridges, Manhattan. Designed by S9 Architecture and developed by W & L Group, the 227-foot-tall structure topped out in the spring and will span nearly 98,000 square feet and yield 80 rental units with an average scope of 714 square feet, as well as 40,305 square feet of community facility space on the first five stories, 26 enclosed parking spaces, a penthouse, and a cellar level. Front Wave Construction is the general constructor for the project, which is located between Catherine and Market Streets.
Recent photographs show the reinforced concrete superstructure built to its pinnacle on the 17,500-square-foot property, which was formerly occupied by an open-air parking lot. The outlines of the signature jagged cantilevering balconies are clearly visible on the main southern elevation, which features a series of shallow setbacks that gradually reduce the floor plate size as the building rises. Installation of the glass curtain wall has yet to commence, but should get underway shortly.
The first five levels feature a conventional massing with large rectangular window voids. Above, a the main tower rises with a pattern of stepped setbacks and culminates in a flat roof parapet with a short mechanical bulkhead. Metal frame studs have already started to divide the interiors, as visible in the below photos taken from the Manhattan Bridge.
Additional stacks of balconies are positioned on the slim western profile and on the northeastern corner of the rear elevation facing East Broadway. Black netting shrouds the center of the northern side, and a construction hoist stands attached to the corner.
59 Henry Street’s height makes a considerable impact on the surrounding neighborhood, and its superstructure is clearly visible from the East River.
The main rendering depicts the façade largely composed of floor-to-ceiling glass framed with gray metal mullions. Metal paneling also runs vertically between the cascading balconies, connecting them in a diagonally stepped pattern across the main elevation. This design touch will create an interesting play of light and shadows when viewed from the east on Henry Street.
The nearest subway from the property is the F train at the East Broadway station to the north.
59 Henry Street’s anticipated completion date is slated for the fall of 2025, as noted on site.
Subscribe to YIMBY’s daily e-mail
Follow YIMBYgram for real-time photo updates
Like YIMBY on Facebook
Follow YIMBY’s Twitter for the latest in YIMBYnews

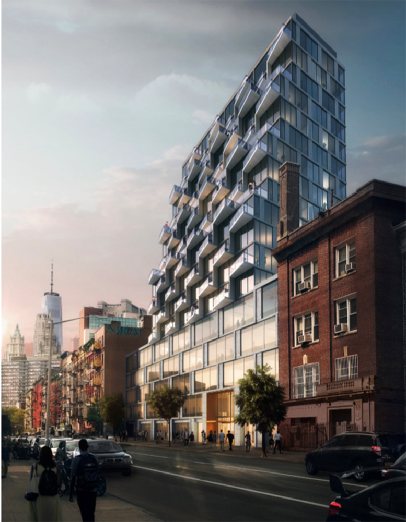
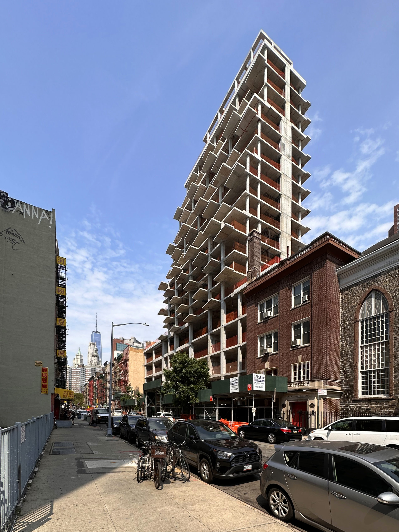
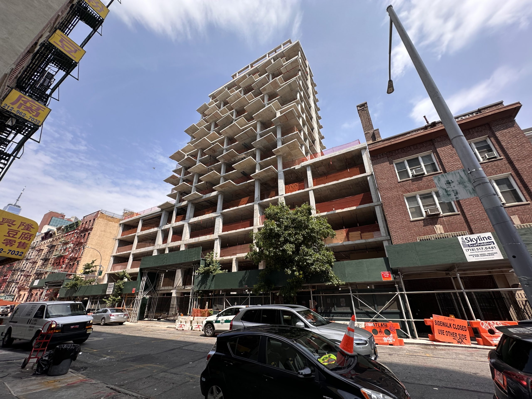
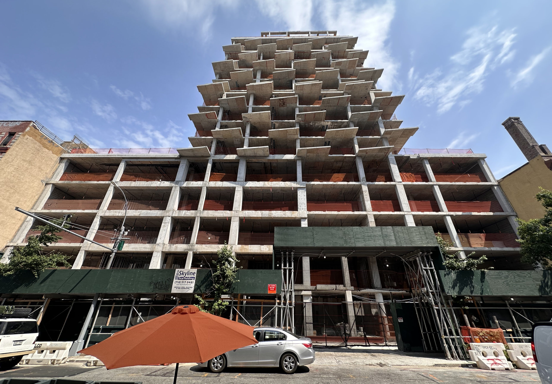
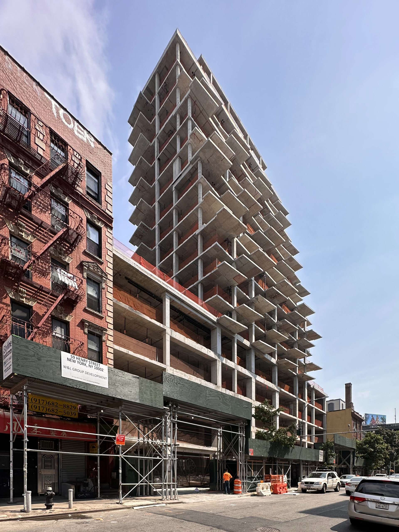
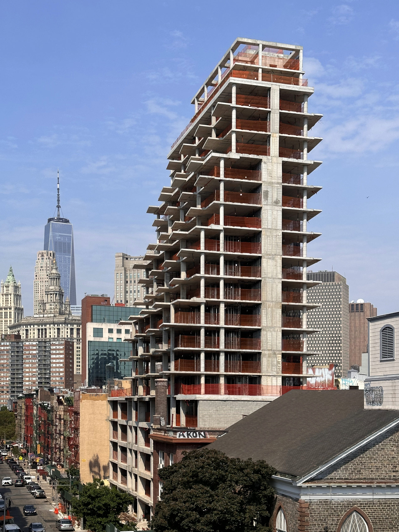
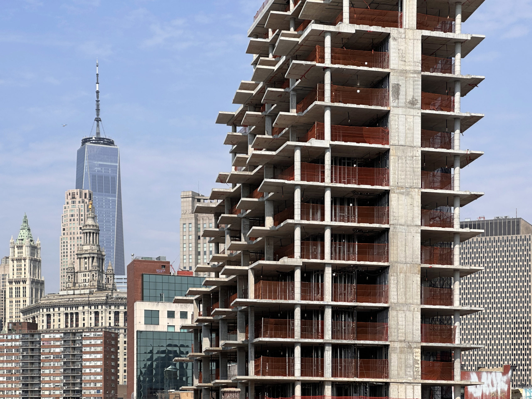
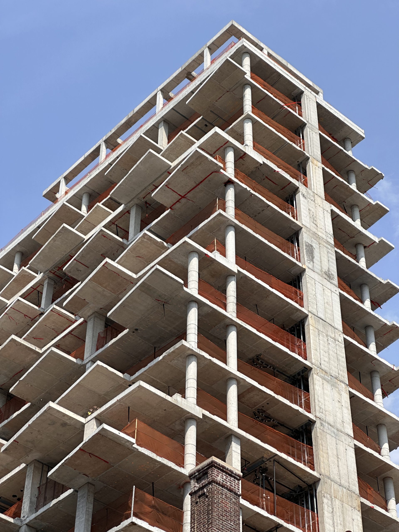
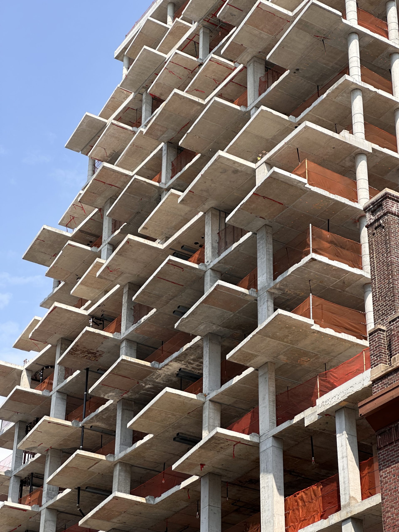
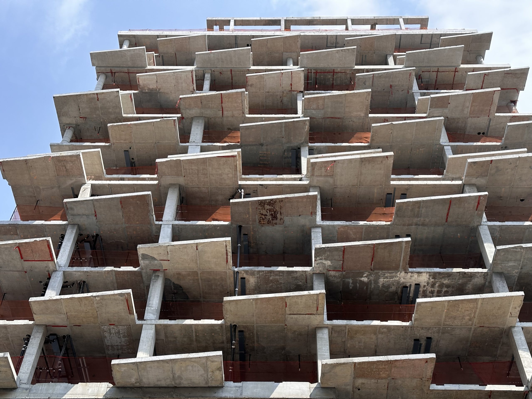
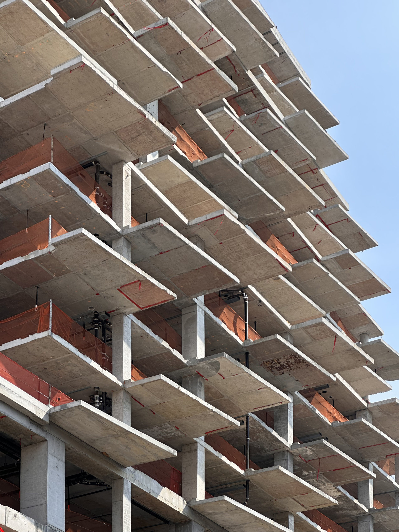
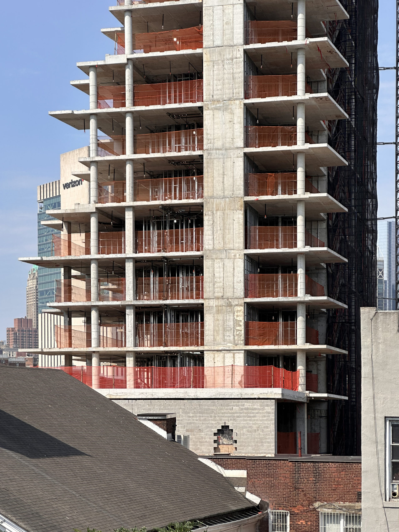
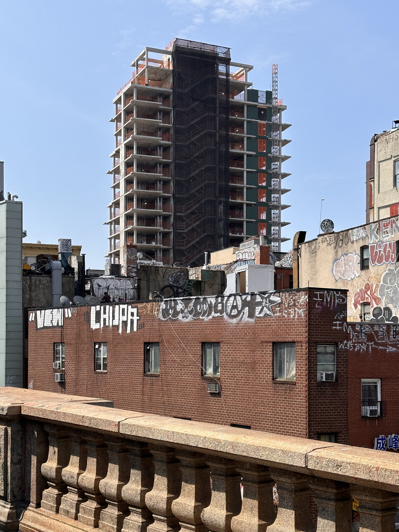
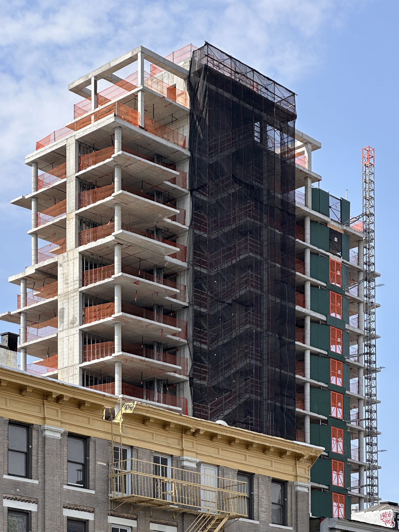
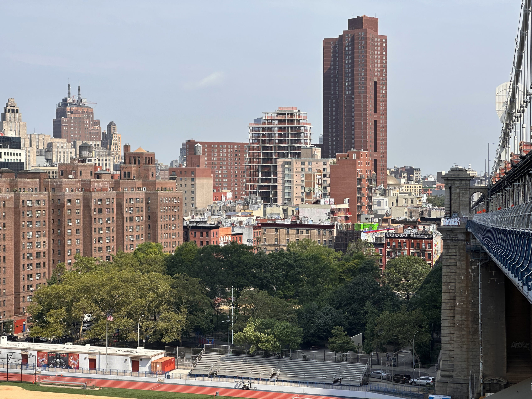
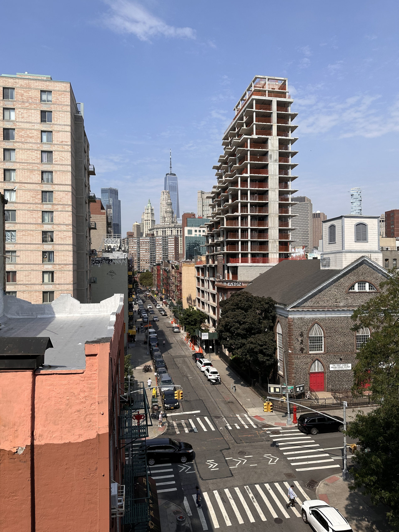
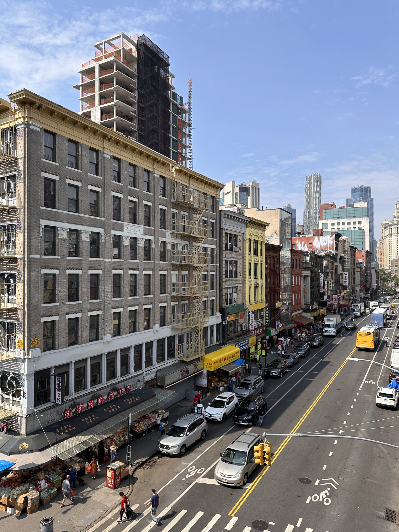
How did I not know this existed?
Same… LOL
I would have said Chinatown, but I guess the two neighborhoods don’t have mutually exclusive boundaries.
There are plenty of jagged and here with what to see its positioned to the right side, metal paneling runs vertically to observe from play of light and shadow. I can tell apart on the building, because there must be somewhere that stands out easily: Thanks to Michael Young.
Nice design. Well done.
Half a block from Mott St. is Chinatown.
Looks awful
The setback eats a d*ck. Blame zoning. Zero reason the base of this building couldn’t have met the street-wall. It makes the city look incompetent.
At the very least the base could have had flanking bump-outs that met the neighboring street-wall and set back in the center. The building code and zoning seems to enjoy making imagination and creativity as impossible as it can be.
Yuck.
disgusting out of context glass piece of crap done with cheap glass to top it off.
Do you ever have anything nice to say or know any other words than “disgusting” and “crap”
Nope, when cheap ass materials are used
If the words fit , use them
Guesser, how the heck can you tell if it is made of cheap glass
Because he’s the ‘smartest’ man with the livid intellectual capacity of a five-minute Google researcher ready to attack your comments with his finger ready to pull the trigger
Why thank you Lori,
I appreciate the kind words directed at me. BTW I don’t use google to search, but nice try.
Tapping on a keyboard is comparable to pulling a trigger on a gun?!
Loaded words I would say
How can you tell me it’s super expensive glass? Even if it was who cares, it’s still so out of context to make it look cheap compared to the surrounding buildings
Can you tell me what about this glass box makes it superior to actual brick or stone?
Oh for the love of God guesser, look at all the drama you keep stirring up with everyone stop being such a diva and get the hell off this site!!! We won’t miss your “Bllsht.”
stop being such a diva and get the hell off this site!!! We won’t miss your “Bllsht.”
I truly feel more sympathy for someone suffering with coprolalia than hearing your deliberate profanity, degrading sarcasm, and unprovoked attacks.
House of cards