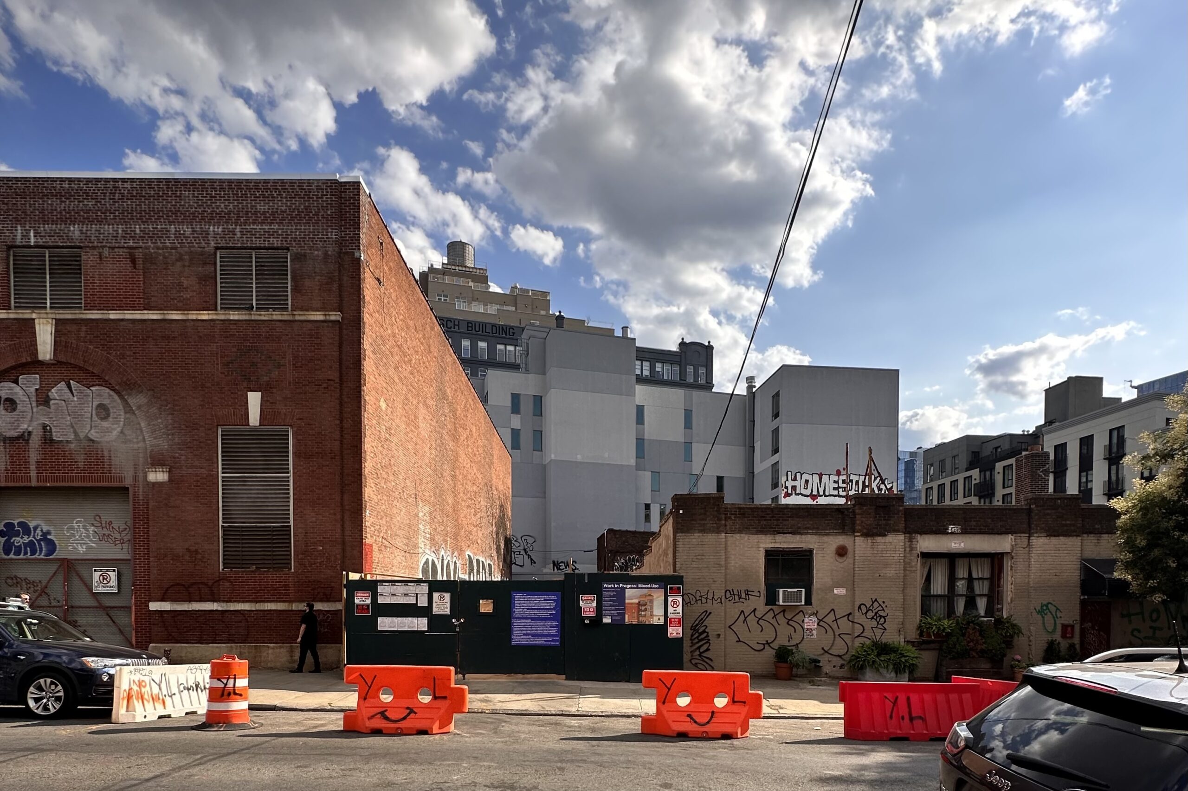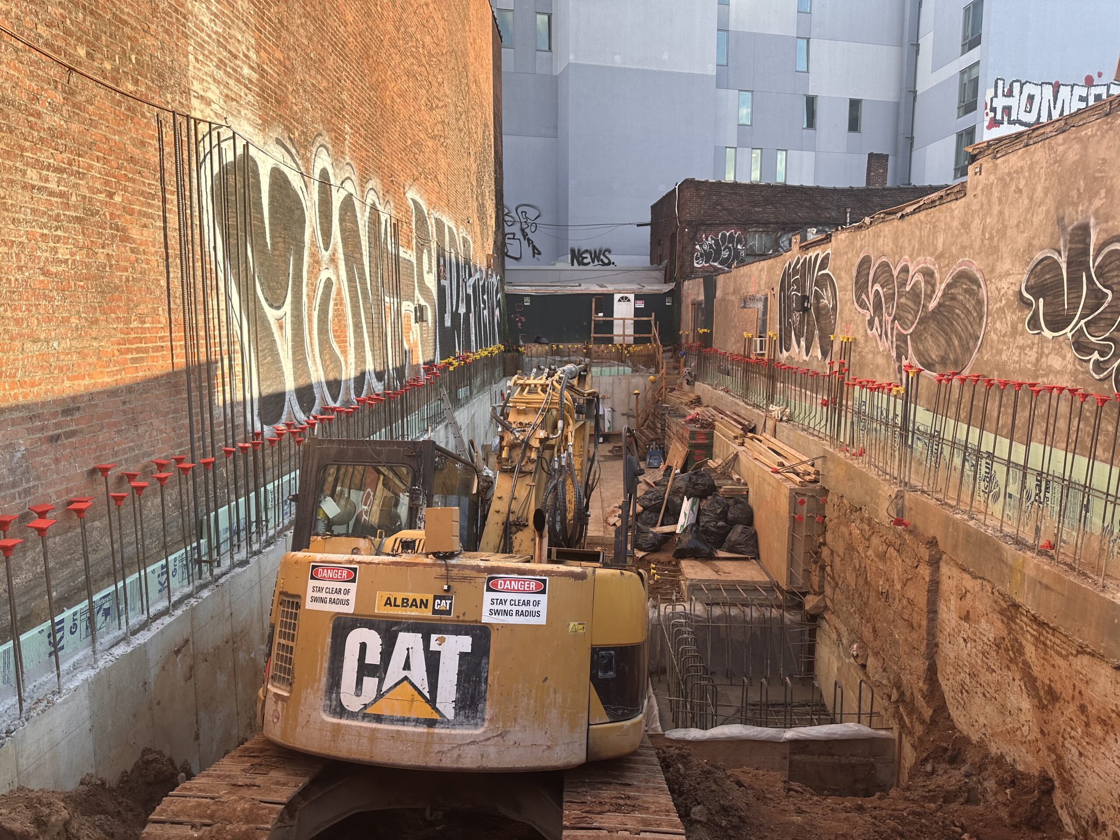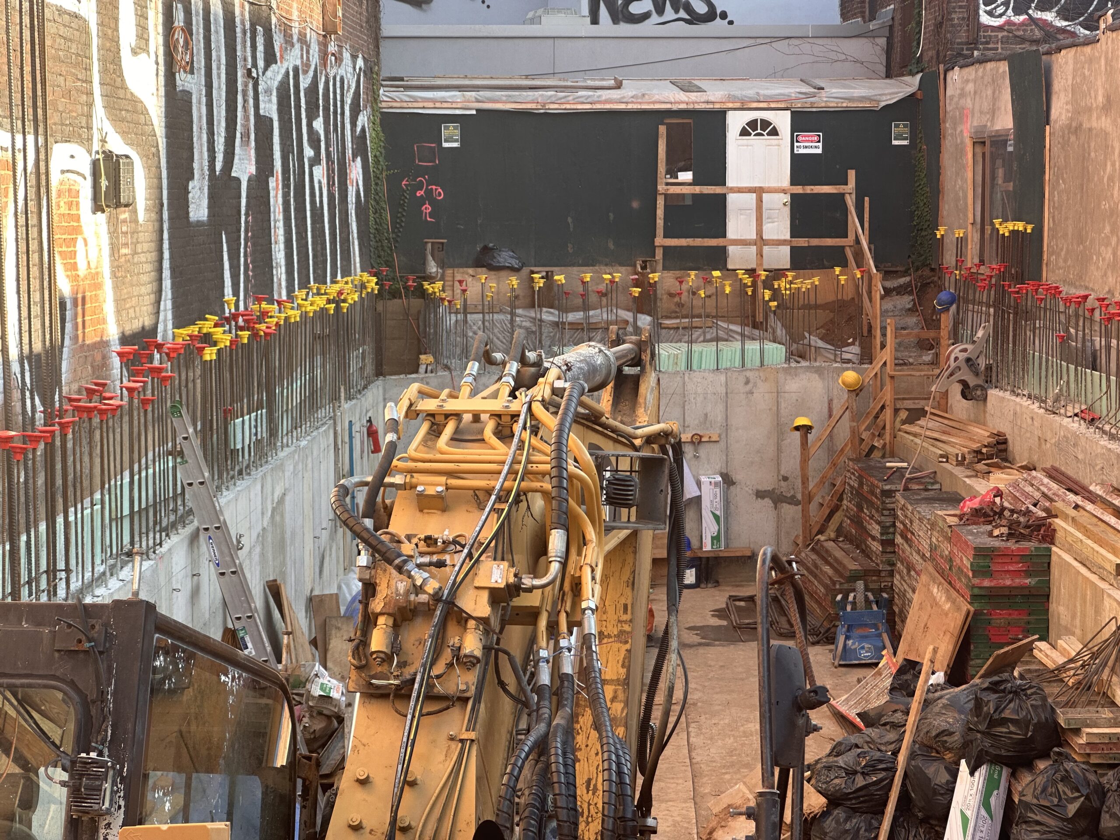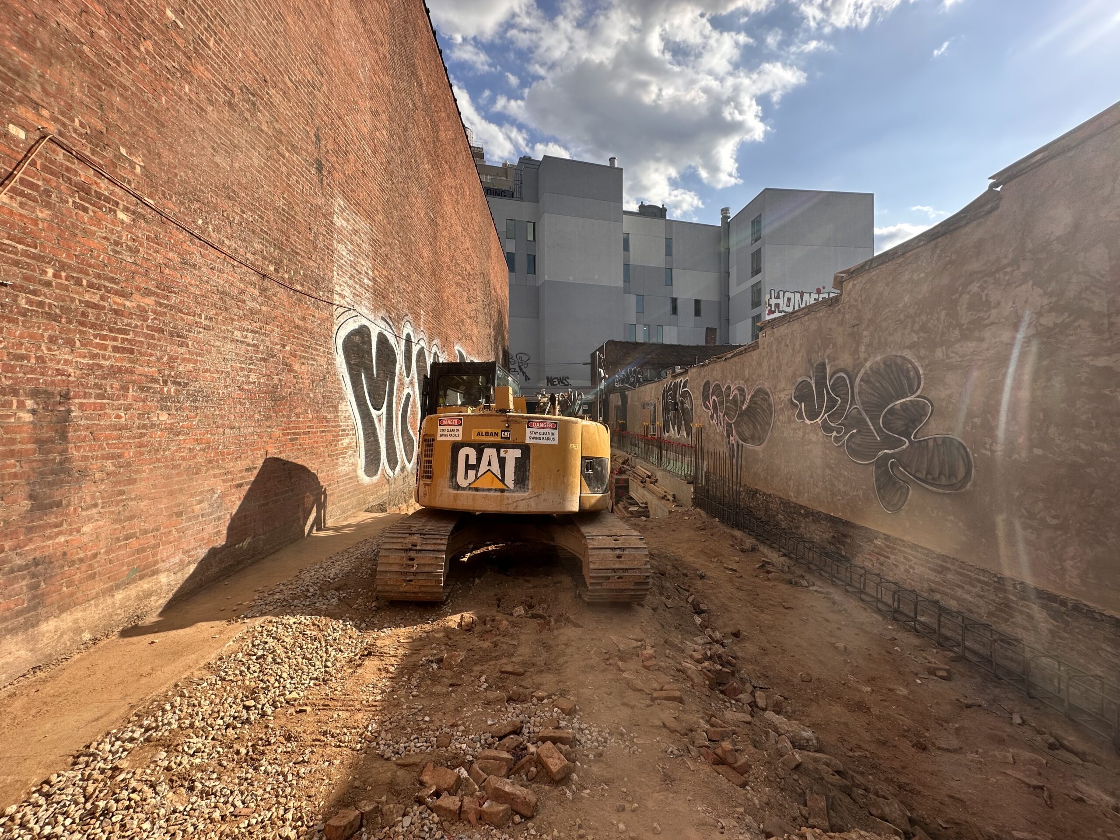Foundation work has begun at 66 South 6th Street, the site of a five-story residential building in Williamsburg, Brooklyn. Designed by Archwey Architect PLLC and developed by 66 South 6th LLC, the structure will yield an undisclosed number of units along with ground-floor commercial space. Yilong Construction Inc. is the general contractor for the project, which is located on a 25-foot-wide interior lot between Wythe Avenue and Berry Street.
Recent photos show the much of the concrete perimeter walls already formed along the eastern and southern elevations, and preparations underway for the creation of the western lot line wall, where an exposed brick wall runs the length of the adjacent one-story structure. An excavator remains on site as crews continue to unearth the plot northward toward 6th Street.
Below is what the site looked like in the beginning of August with excavation and foundations in their early stages.
The main rendering depicts the structure clad in red brick framing a grid of floor-to-ceiling windows and sliding doors leading to three balconies on levels two through four. A setback at the fifth story makes space for a landscaped outdoor terrace, and an additional setback is positioned below the parapet and mechanical bulkhead.
The nearest subways from the property are the J, M, and Z trains at the elevated Marcy Avenue station to the east.
66 South 6th Street’s anticipated completion date is slated for the fall of 2025, as noted on site.
Subscribe to YIMBY’s daily e-mail
Follow YIMBYgram for real-time photo updates
Like YIMBY on Facebook
Follow YIMBY’s Twitter for the latest in YIMBYnews










Hope it looks as good as the rendition
25ft wide is nice.