Construction is rising on Society Brooklyn and Sackett Place, a pair of 21-story residential buildings at 267 Bond Street and 498 Sackett Street in Gowanus, Brooklyn. Designed by SLCE Architects and developed by Property Markets Group, which acquired both plots for $9 million in 2021, the complex will span 594,000 square feet and yield 517 residential units and 52,000 square feet of commercial space. The project is proceeding with $18.5 million in construction financing from Maxim Capital Group. Urban Atelier Group is the general contractor for the project, which is bound by DeGraw Street to the north, Sackett Street to the south, the Gowanus Canal to the east, and Bond Street to the west.
Both properties were still at street level at the time of our last update in late May. Since then, the reinforced concrete superstructures of the podiums have been fully built and the towers have risen to the halfway mark. Exterior work has begun to take shape on the bases of the complex, with crews in the process of framing out the window grid with waterproof paneling.
498 Sackett Street sits on the southern half of the master plan by the Union Street Bridge over the Gowanus Canal. The land for this portion of the development was formerly occupied by Bayside Fuel Oil Corp. This portion of the property will span 230,000 square feet with 173 units and approximately 20,000 square feet of commercial space.
267 Bond Street is climbing steadily on the northern end of the site and will span 364,000 square feet and yield 344 residential units and 32,000 square feet of commercial space.
The below exterior renderings from Property Markets Group preview the look of the structures’ façades. Both towers have brick-clad podiums topped with landscaped outdoor amenity decks, and dark glass curtain walls across all four sides. Capping the two structures are glass-clad rectangular mechanical bulkheads. The development will also include a 20,000-square-foot public waterfront esplanade with raised garden beds, wooden tables and seating, and newly planted trees along the Gowanus Canal. Belden Tri-State Building Materials will supply the brickwork for the podium floors.

267 Bond Street (background) and 498 Sackett Street (foreground). Developed by Property Markets Group.
Some of the disclosed residential amenities include a lobby restaurant and bar, a gym, a coworking lab, and a sky pool deck, which can be seen in the renderings. The nearest subway is the R train at the Union Street station to the east along 4th Avenue.
267 Bond and 498 Sackett Streets both have an anticipated completion date of July 2024 posted on site, though YIMBY estimates construction to finish sometime nearer to the end of next year.
Subscribe to YIMBY’s daily e-mail
Follow YIMBYgram for real-time photo updates
Like YIMBY on Facebook
Follow YIMBY’s Twitter for the latest in YIMBYnews


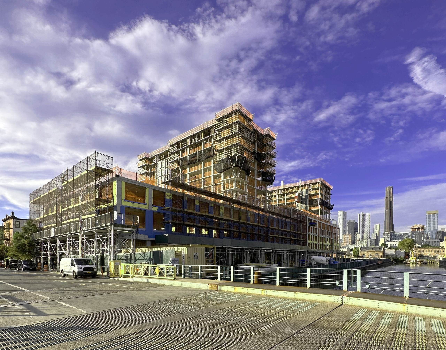
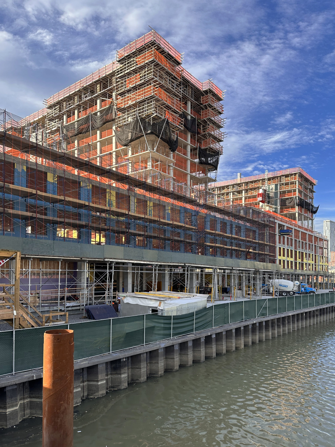
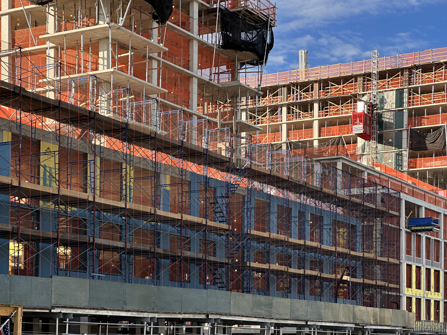
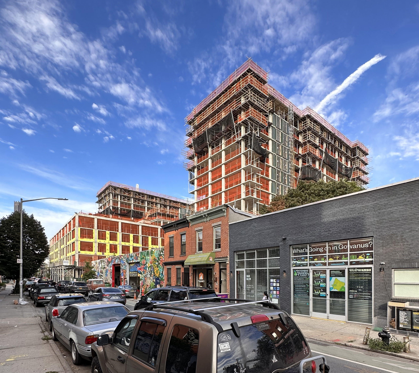
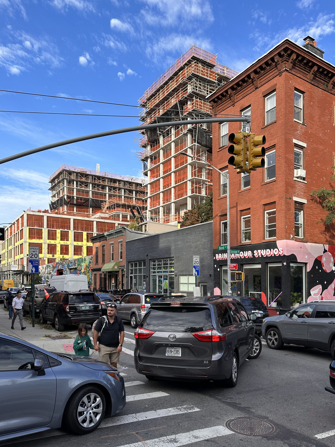
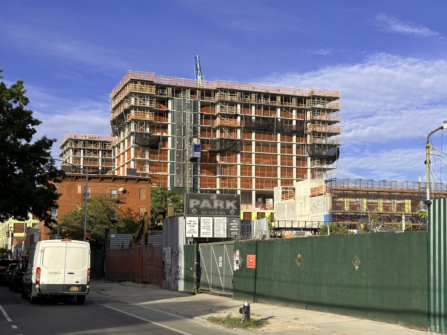
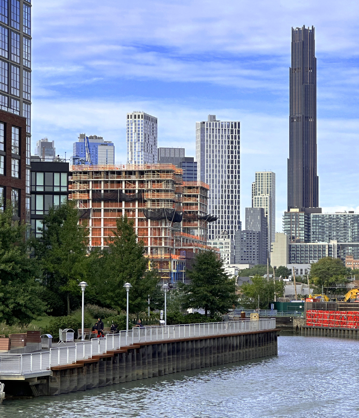
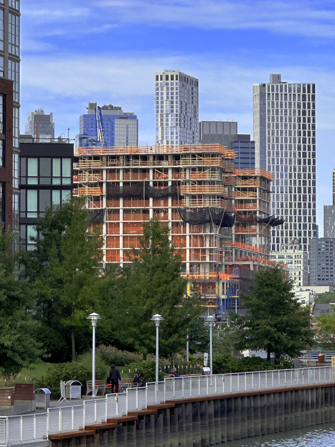
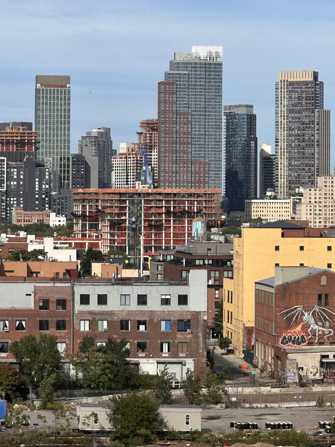
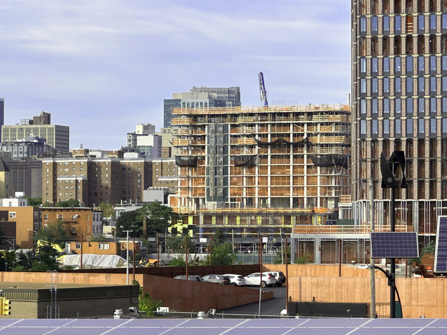
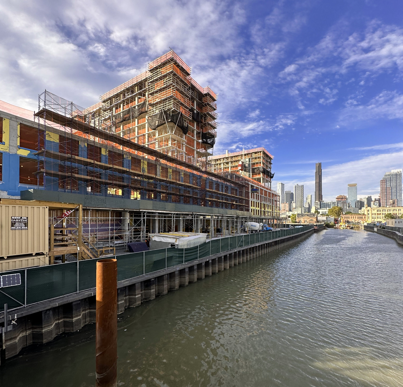
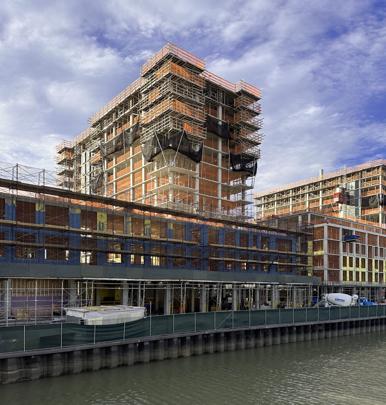
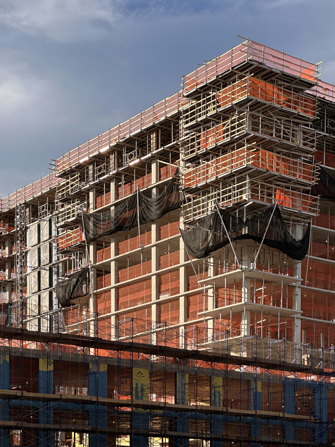
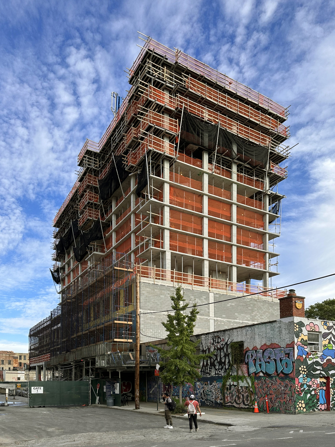

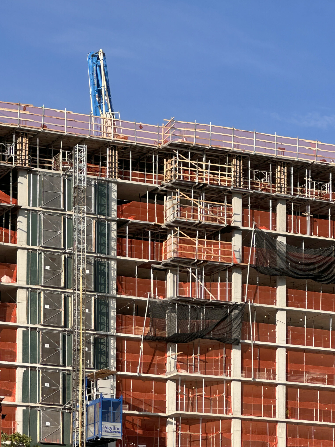
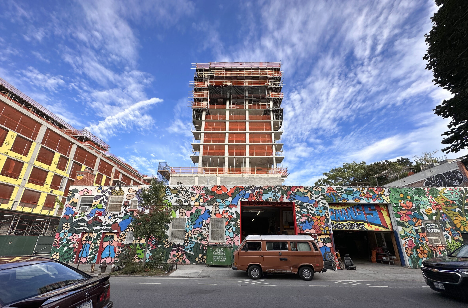
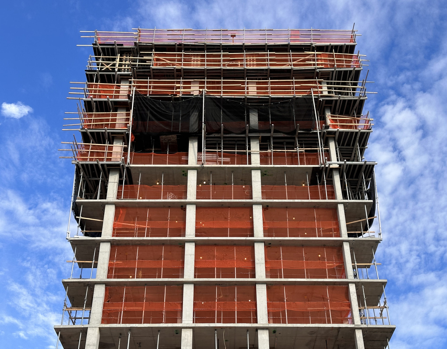
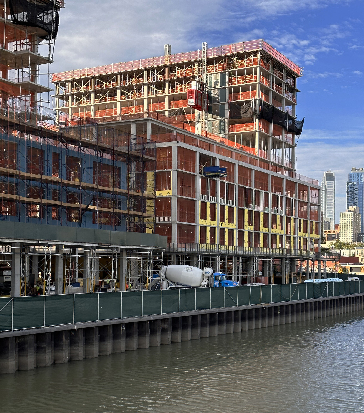
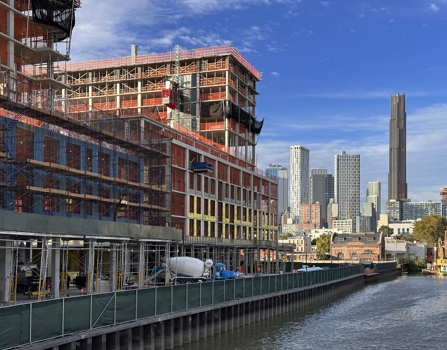

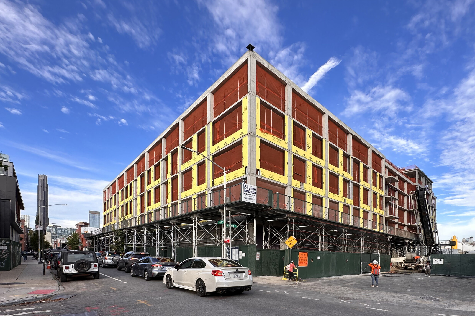
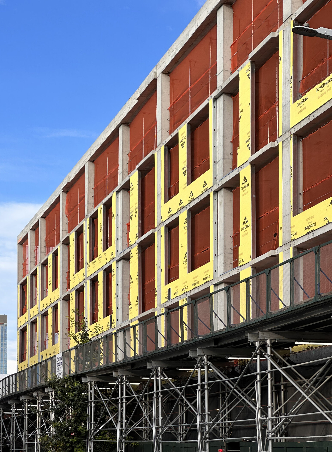
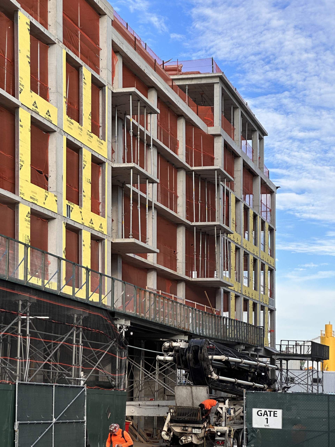
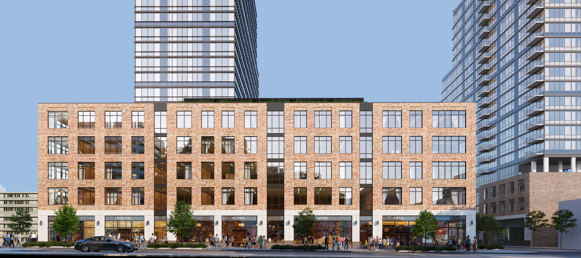





What’s the AMI in these units? The affordability stats?
It seems to me like it may be condos, not rentals, because they kept calling it “residential units”.
Add some docks along the canal for some yachts to call home and you’d kick it up a final notch. Love it!
Definitely not the best effort from SLCE.
The Dime Savings tower looks magnificent in the background.
Brickwork and glass towers can offer a decorative type of development, so putting in an offer from developers as constructing up to the top floor. Completion views are on allure at exterior: Thanks to Michael Young.