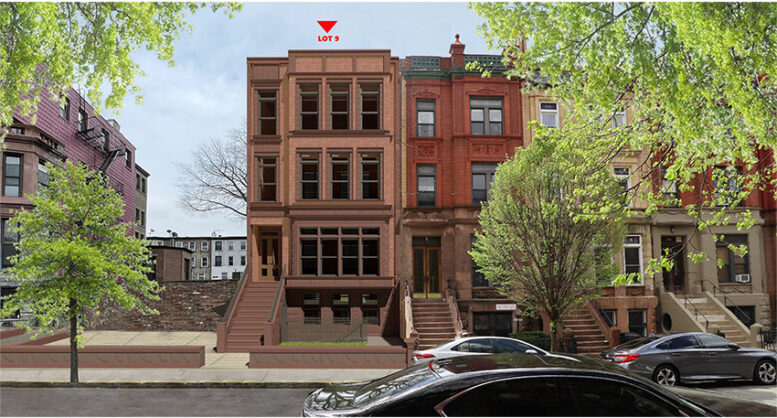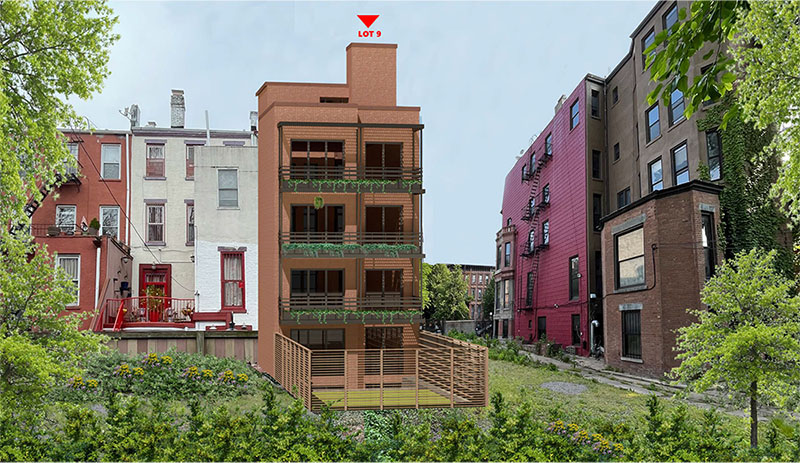The Landmarks Preservation Commission (LPC) has approved the construction of a new four-story townhouse at 162 Hancock Street in Bedford-Stuyvesant, Brooklyn. Designed by AT Architects, the building will partially replace an underutilized parking lot between two townhouse-style multifamily buildings.
Renderings of the building illustrate a brown brick and brownstone façade with double-hung windows, brownstone stairs leading from the street level to the first floor, steel handrails that will match gates around the basement level.
At the rear of the building, renderings show a back yard on the ground floor, three levels of balconies, and a roof deck.
Located in Brooklyn’s Bedford Historic District, the development required a Certificate of Appropriateness from the LPC in order to proceed. The commissioners unanimously approved the proposals, stating that the new building will enhance the continuity of the existing street wall, which is currently broken by the parking lot. They also found that the height of the building, the garden space, and the façade will complement the existing properties on the block.
In granting the approvals, however, the LPC has required the architect to reduce the height of the penthouse and swap the proposed paneling at the front parapet with stone or cast stone materials.
The design team has not released an anticipated date of completion.
Subscribe to YIMBY’s daily e-mail
Follow YIMBYgram for real-time photo updates
Like YIMBY on Facebook
Follow YIMBY’s Twitter for the latest in YIMBYnews








Very nice. This neighborhood is a gem in the rough.